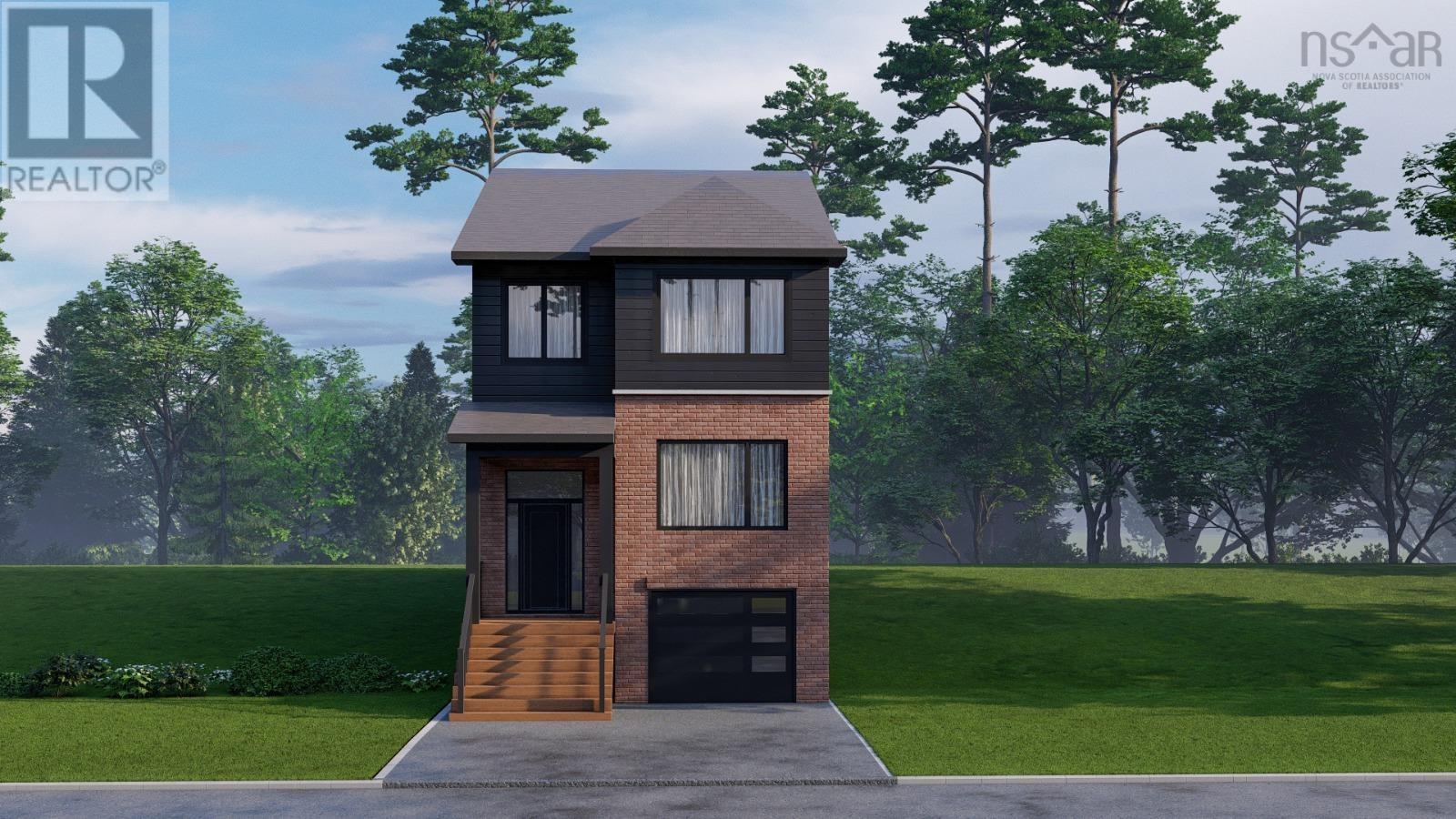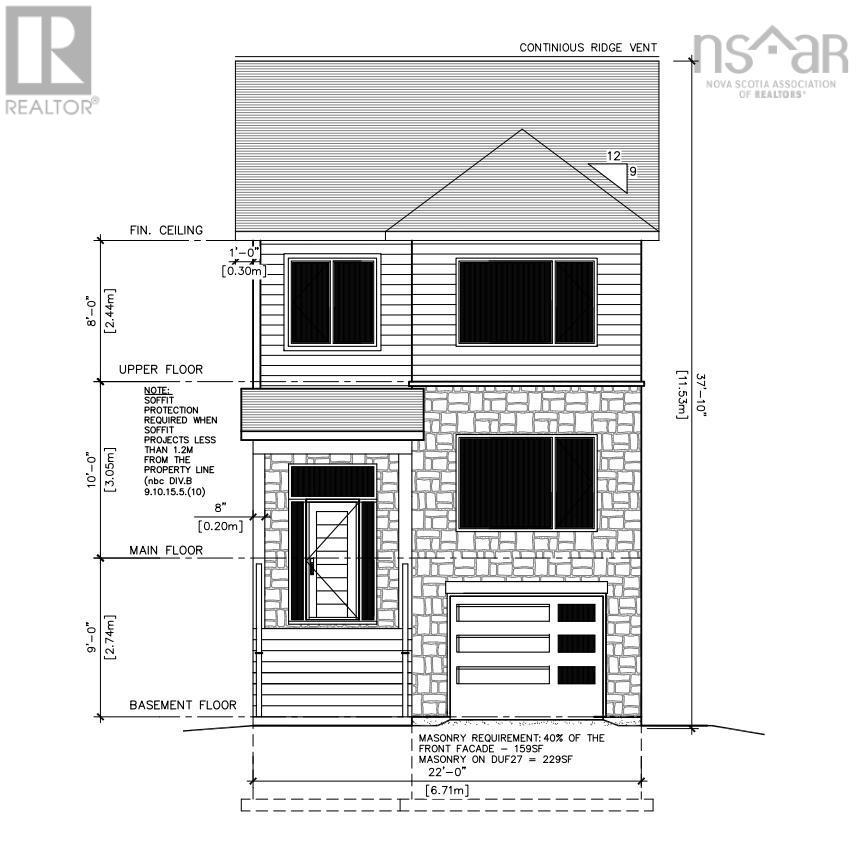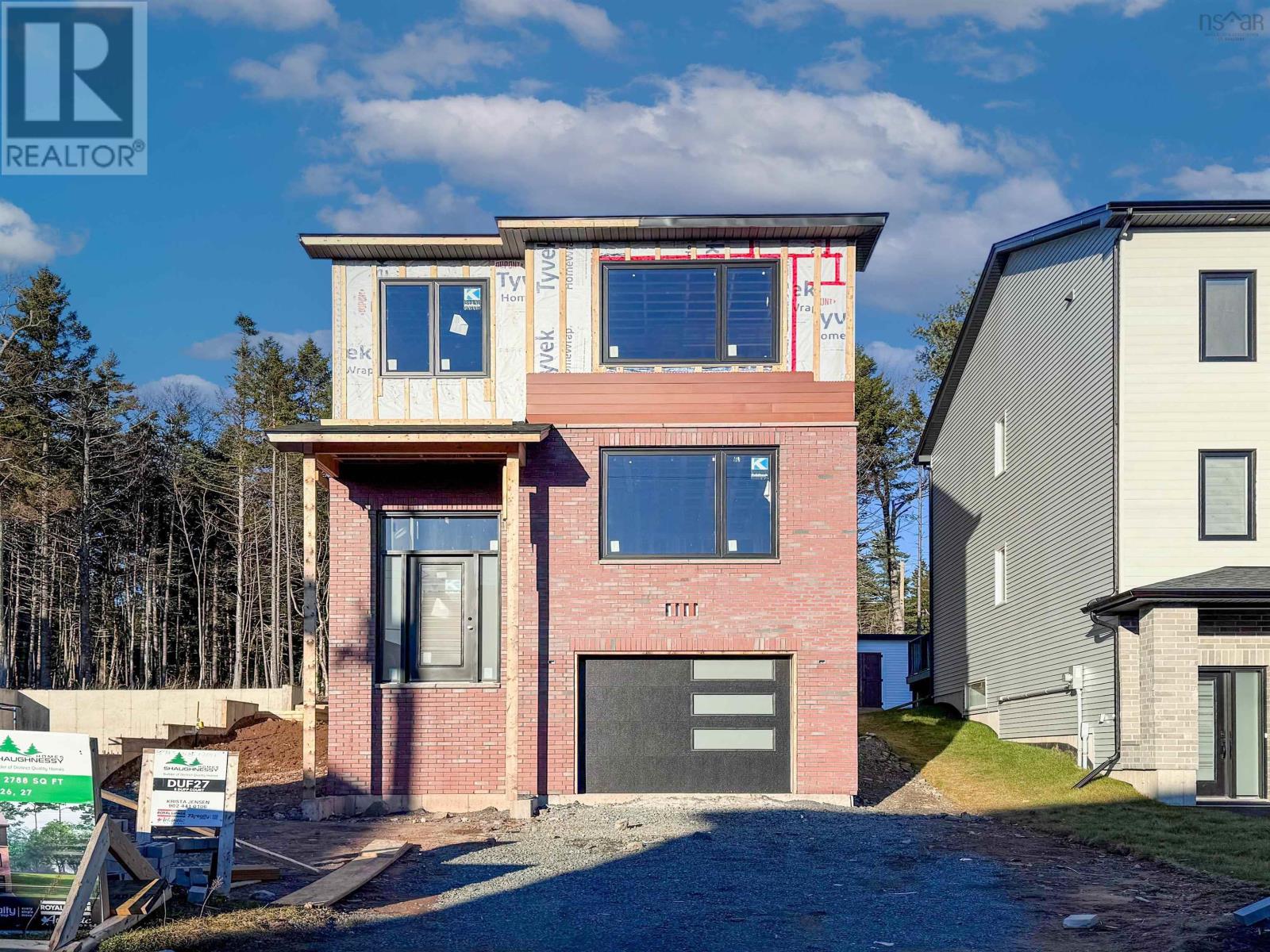4 Bedroom
4 Bathroom
2788 sqft
Fireplace
Heat Pump
Partially Landscaped
$869,900
Cul de sac living with this 4-bedroom Shaughnessy-built home that is both beautiful and functional. With 3 bedrooms up and 1 on the lower level, this property has room for everyone. Enter into your foyer with coat closet and then up the stairs to a convenient office (or separate sitting room) and through to your open kitchen/dining/living room. A walk-in pantry with pocket door and powder room complete this level. Don't forget to step outside your patio door to your full-width (22 foot) composite/maintenance-free back deck. Some other great features of this home include: 2,788 sq feet of living space, kitchen cabinets to the ceiling, oversized windows, soft-close doors and drawers, large island with room to seat 4, stylish engineered hardwood & ceramic flooring, spa ensuite, quartz countertops in the kitchen and baths, custom ensuite shower, basement wet bar, electric fireplace, garage door remote, beautiful maintenance-free metal accent siding on the front of the house and much more! (id:25286)
Property Details
|
MLS® Number
|
202415607 |
|
Property Type
|
Single Family |
|
Community Name
|
Bedford |
|
Amenities Near By
|
Park, Playground, Public Transit, Shopping, Place Of Worship |
|
Community Features
|
Recreational Facilities, School Bus |
Building
|
Bathroom Total
|
4 |
|
Bedrooms Above Ground
|
3 |
|
Bedrooms Below Ground
|
1 |
|
Bedrooms Total
|
4 |
|
Appliances
|
None |
|
Construction Style Attachment
|
Detached |
|
Cooling Type
|
Heat Pump |
|
Exterior Finish
|
Steel, Stone, Vinyl |
|
Fireplace Present
|
Yes |
|
Flooring Type
|
Engineered Hardwood, Laminate, Tile |
|
Foundation Type
|
Poured Concrete |
|
Half Bath Total
|
1 |
|
Stories Total
|
2 |
|
Size Interior
|
2788 Sqft |
|
Total Finished Area
|
2788 Sqft |
|
Type
|
House |
|
Utility Water
|
Municipal Water |
Parking
Land
|
Acreage
|
No |
|
Land Amenities
|
Park, Playground, Public Transit, Shopping, Place Of Worship |
|
Landscape Features
|
Partially Landscaped |
|
Sewer
|
Municipal Sewage System |
|
Size Irregular
|
0.0976 |
|
Size Total
|
0.0976 Ac |
|
Size Total Text
|
0.0976 Ac |
Rooms
| Level |
Type |
Length |
Width |
Dimensions |
|
Second Level |
Ensuite (# Pieces 2-6) |
|
|
7.6 x 12.5 4PC |
|
Second Level |
Other |
|
|
Closet 7.6x10.7 |
|
Second Level |
Primary Bedroom |
|
|
13.2x17.2 |
|
Second Level |
Bedroom |
|
|
9.2x13.3 |
|
Second Level |
Laundry Room |
|
|
5.4x7.8 |
|
Second Level |
Bedroom |
|
|
11.6x11.1 |
|
Second Level |
Bath (# Pieces 1-6) |
|
|
7.8 x 8.8 4PC |
|
Lower Level |
Bedroom |
|
|
8.9x10.2 |
|
Lower Level |
Other |
|
|
Garage 10.9x21.6 |
|
Lower Level |
Family Room |
|
|
10.11x15.8 |
|
Lower Level |
Bath (# Pieces 1-6) |
|
|
5.6 x 7.6 4PC |
|
Main Level |
Foyer |
|
|
9.7x 7 |
|
Main Level |
Den |
|
|
11.7x12.2 |
|
Main Level |
Kitchen |
|
|
1010x14.4 |
|
Main Level |
Dining Room |
|
|
9.6x13.8 |
|
Main Level |
Living Room |
|
|
11.6x17.2 |
|
Main Level |
Bath (# Pieces 1-6) |
|
|
2 piece |
|
Main Level |
Other |
|
|
Pantry 8.4x4.10 |
https://www.realtor.ca/real-estate/27119775/duf27-5-duff-court-bedford-bedford





