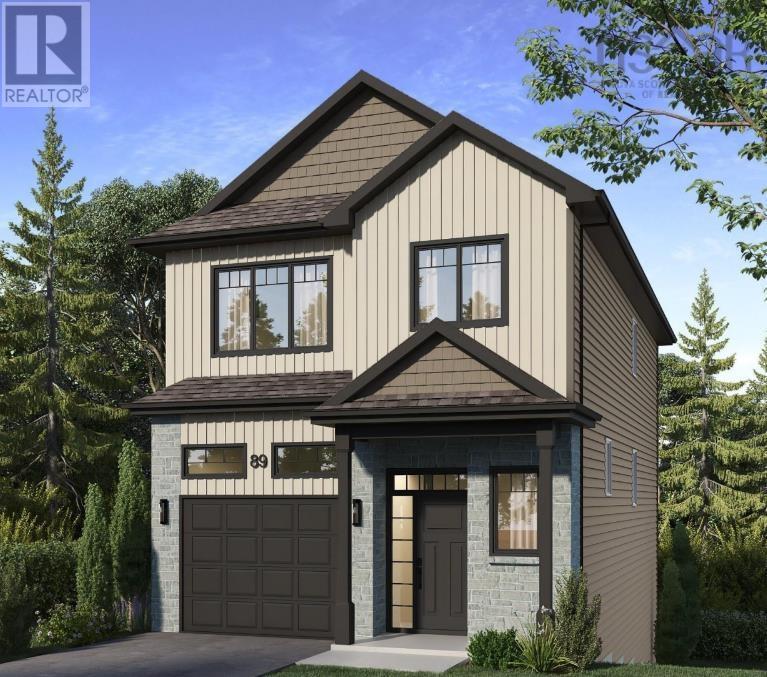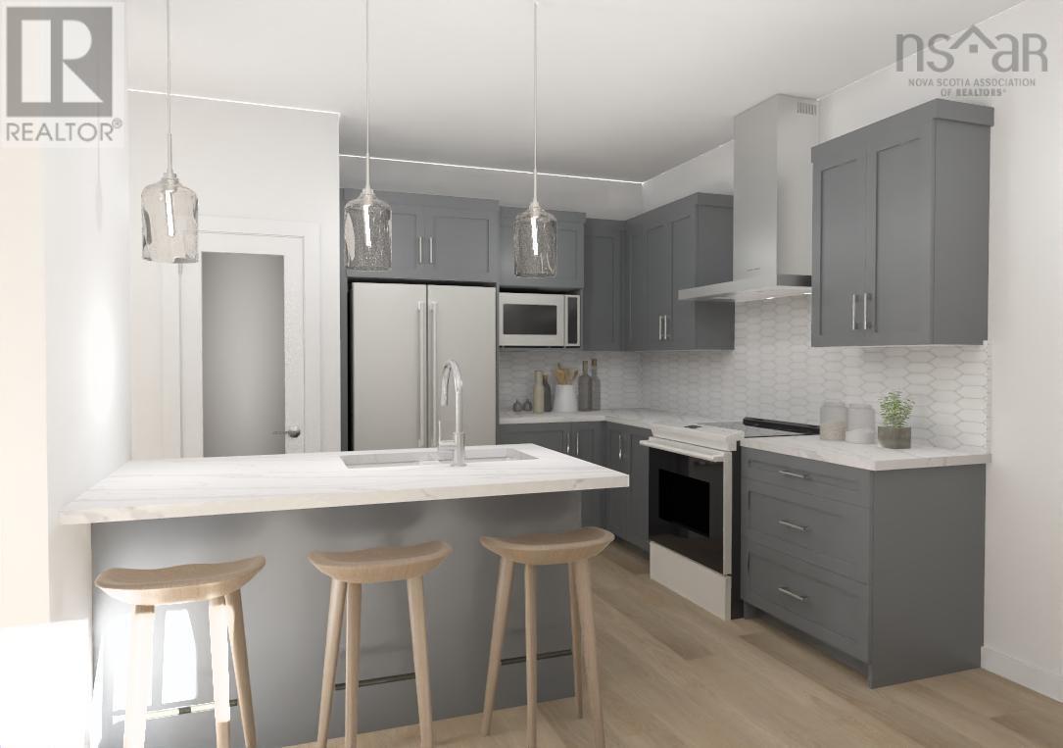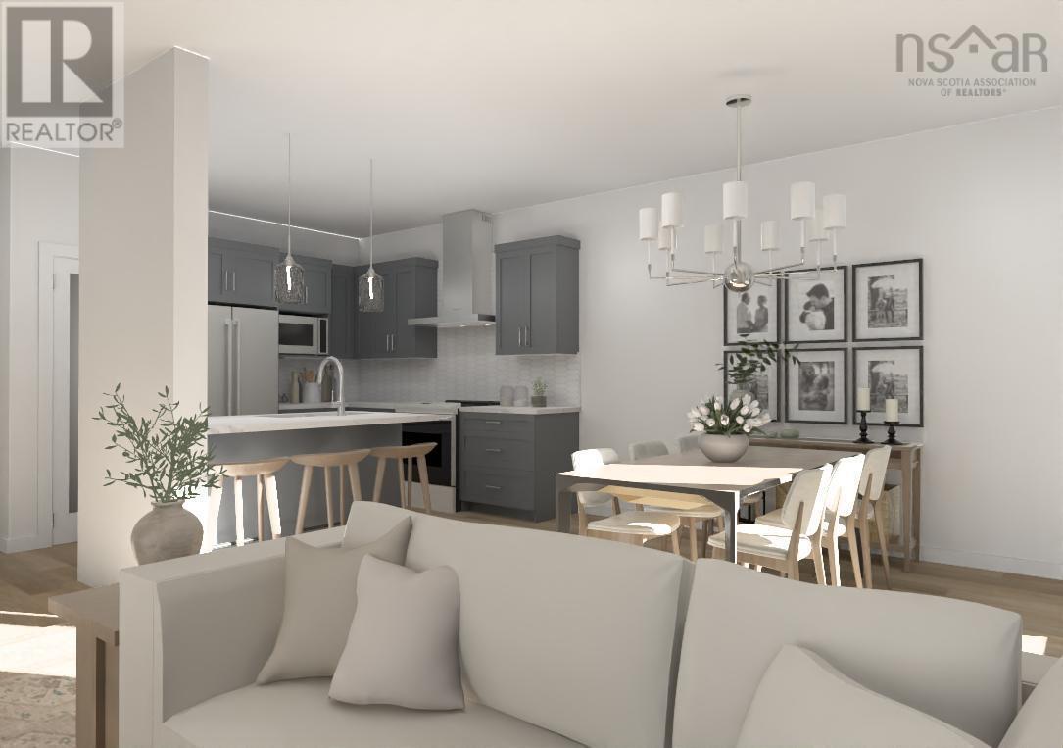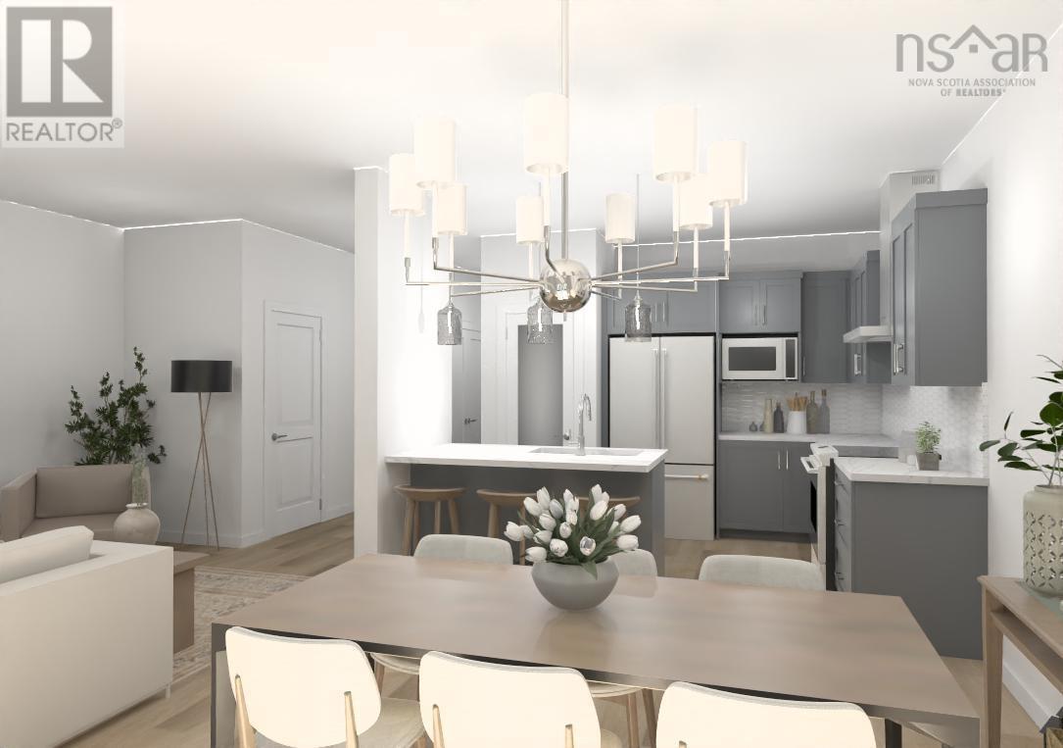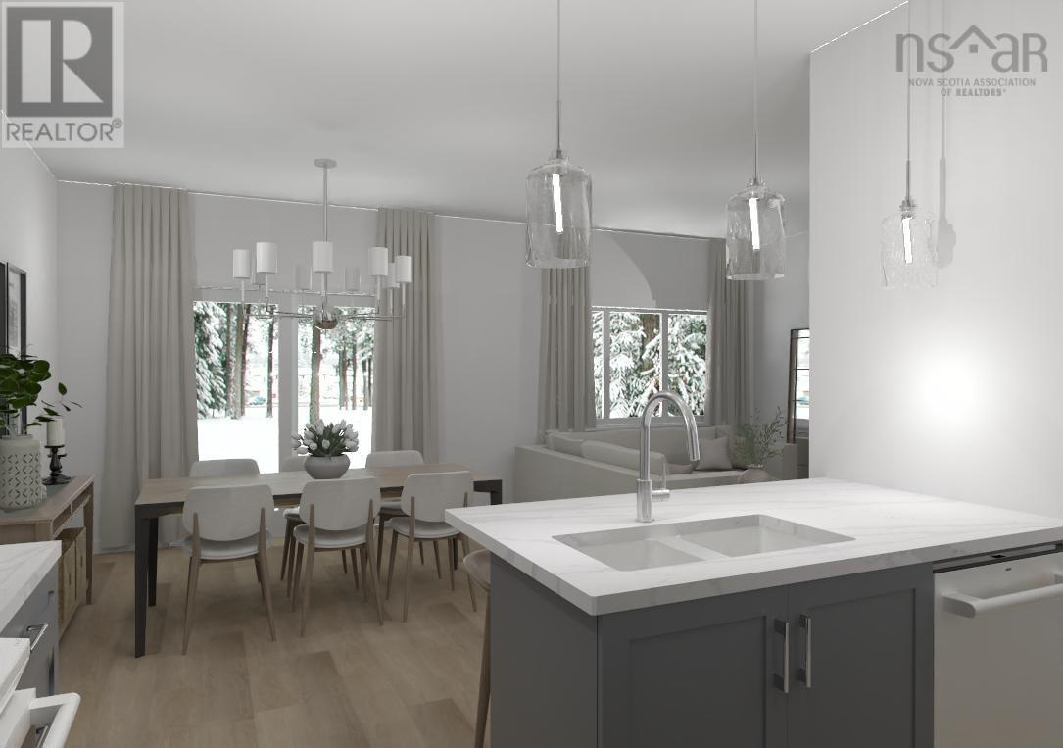4 Bedroom
3 Bathroom
2379 sqft
Fireplace
Heat Pump
Landscaped
$821,900
Cresco proudly presents The Baker on Duff Court, an elegant detached home in the heart of Brookline Park, The Parks of West Bedford. This newly constructed 2-storey is listed with a finished basement featuring 4 bedrooms, 3.5 bathrooms with the added convenience of a walkout basement. Superior features and finishes elevate the home's appeal, including a linear fireplace feature wall and a ducted heat pump. The flooring has been upgraded to engineered and an upgraded plumbing packages enhance the bathroom experience. Don't miss the chance to make The Baker your own, offering a harmonious blend of refined design and comfort. (id:25286)
Property Details
|
MLS® Number
|
202403168 |
|
Property Type
|
Single Family |
|
Community Name
|
Bedford |
|
Amenities Near By
|
Park, Playground, Public Transit, Shopping |
|
Community Features
|
Recreational Facilities, School Bus |
Building
|
Bathroom Total
|
3 |
|
Bedrooms Above Ground
|
3 |
|
Bedrooms Below Ground
|
1 |
|
Bedrooms Total
|
4 |
|
Appliances
|
None |
|
Construction Style Attachment
|
Detached |
|
Cooling Type
|
Heat Pump |
|
Exterior Finish
|
Stone, Vinyl |
|
Fireplace Present
|
Yes |
|
Flooring Type
|
Engineered Hardwood, Laminate, Porcelain Tile |
|
Foundation Type
|
Poured Concrete |
|
Half Bath Total
|
1 |
|
Stories Total
|
2 |
|
Size Interior
|
2379 Sqft |
|
Total Finished Area
|
2379 Sqft |
|
Type
|
House |
|
Utility Water
|
Municipal Water |
Parking
Land
|
Acreage
|
No |
|
Land Amenities
|
Park, Playground, Public Transit, Shopping |
|
Landscape Features
|
Landscaped |
|
Sewer
|
Municipal Sewage System |
|
Size Irregular
|
0.1333 |
|
Size Total
|
0.1333 Ac |
|
Size Total Text
|
0.1333 Ac |
Rooms
| Level |
Type |
Length |
Width |
Dimensions |
|
Second Level |
Laundry Room |
|
|
4.2 x 6.3 |
|
Second Level |
Bath (# Pieces 1-6) |
|
|
4pc |
|
Second Level |
Bedroom |
|
|
10.4 x 13.7 |
|
Second Level |
Bedroom |
|
|
10.4 x 10.4 |
|
Basement |
Great Room |
|
|
9.7 x 13.9 |
|
Basement |
Bedroom |
|
|
8.5 x 9.7 |
|
Basement |
Bath (# Pieces 1-6) |
|
|
4 Piece |
|
Main Level |
Foyer |
|
|
5.7 x 5.1 |
|
Main Level |
Bath (# Pieces 1-6) |
|
|
2pc |
|
Main Level |
Kitchen |
|
|
9.1 x 11.7 |
|
Main Level |
Living Room |
|
|
11.0 x 15.9 |
|
Main Level |
Dining Room |
|
|
11.7 x 12.6 |
|
Main Level |
Primary Bedroom |
|
|
12.8 x 15.1 |
|
Main Level |
Ensuite (# Pieces 2-6) |
|
|
5pc |
https://www.realtor.ca/real-estate/26536892/duf10-20-duff-court-bedford-bedford

