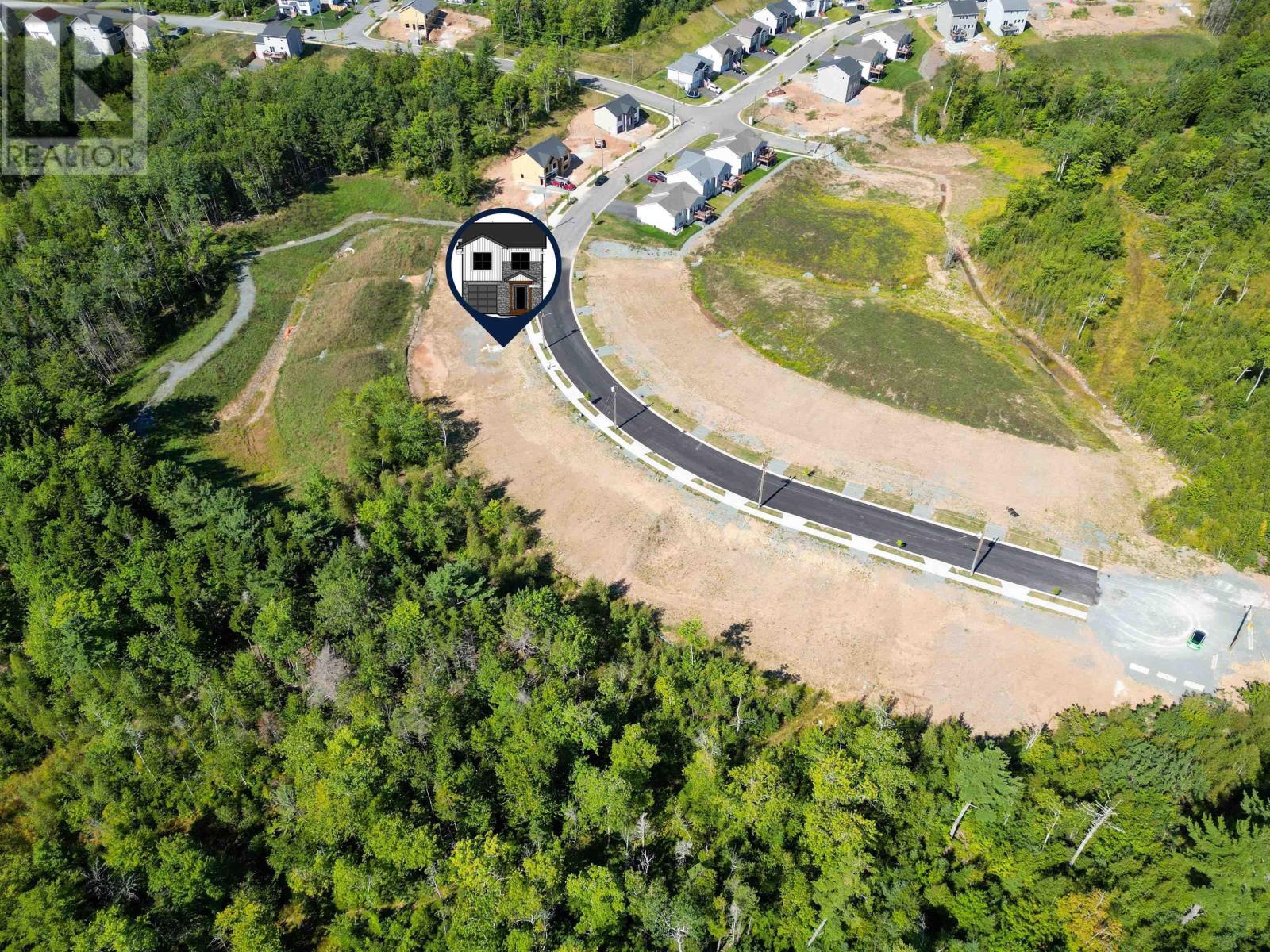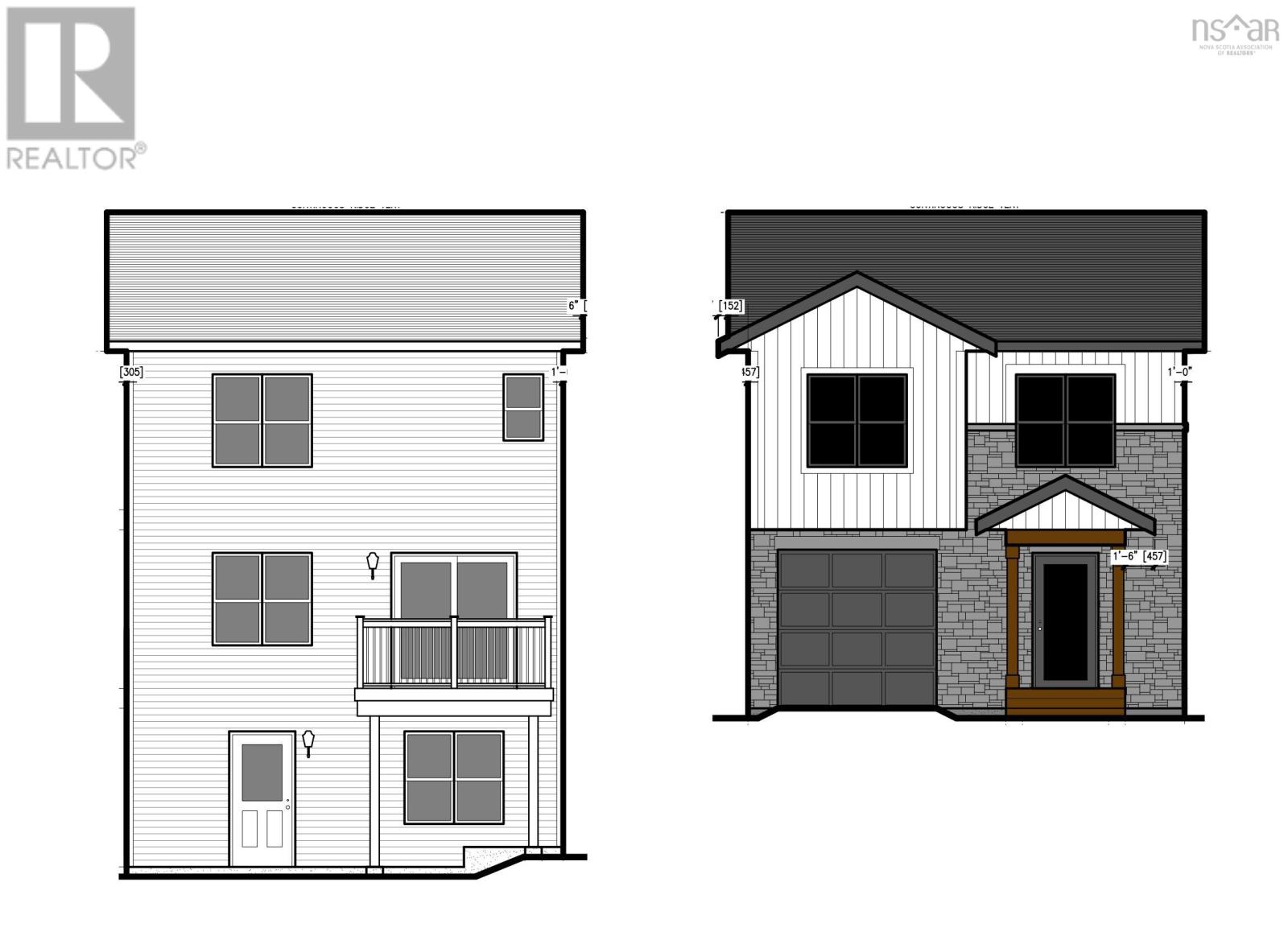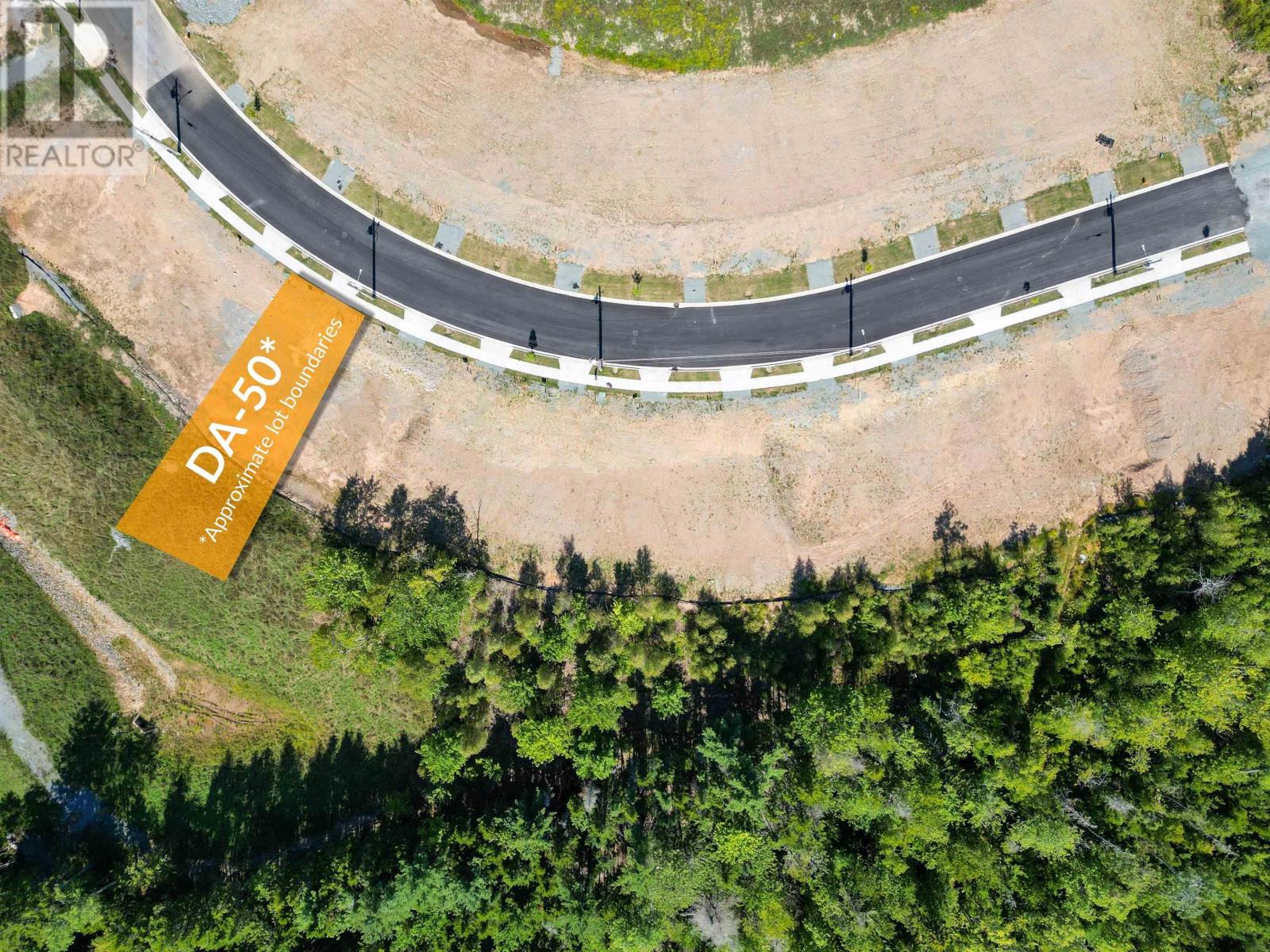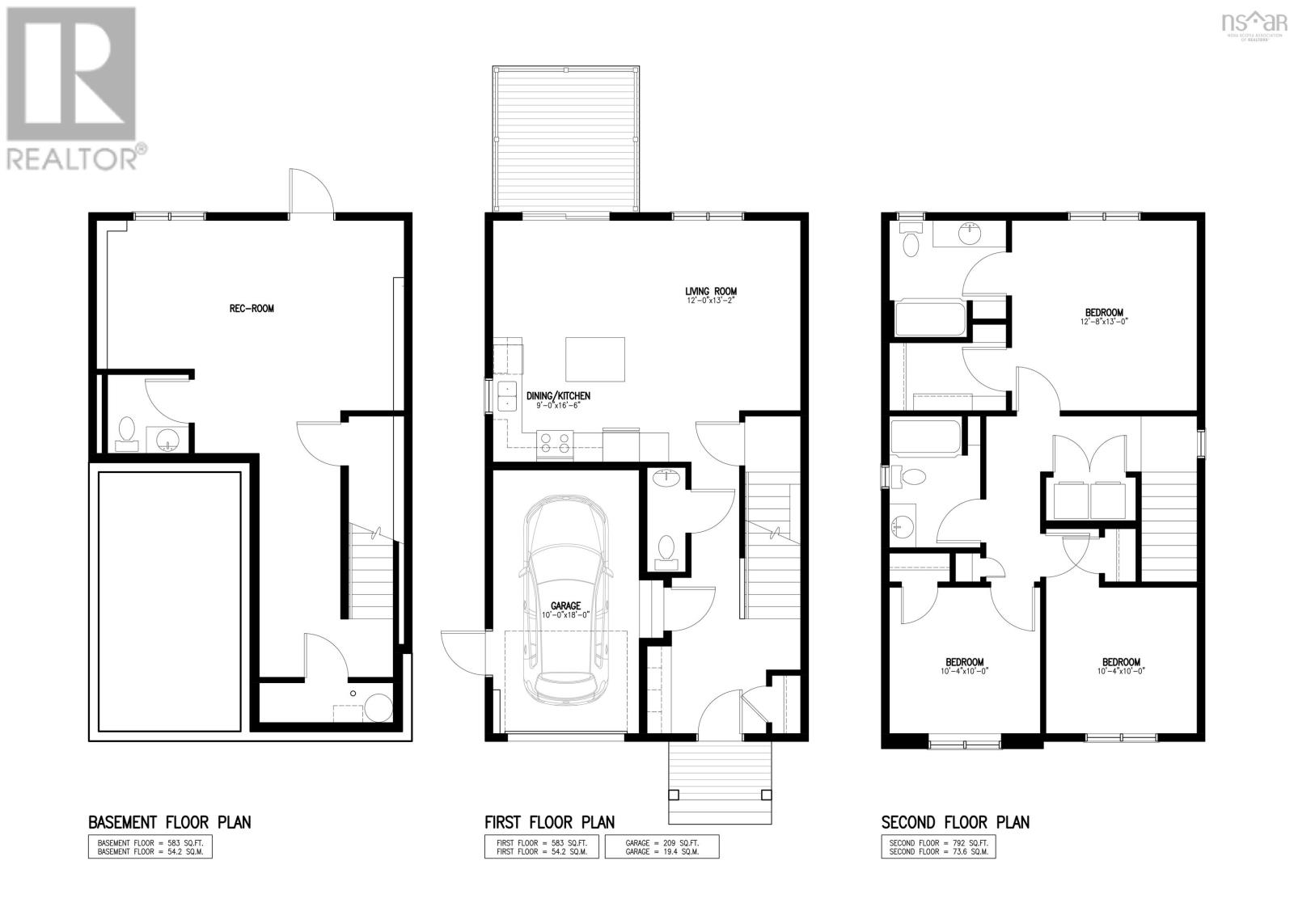3 Bedroom
3 Bathroom
1375 sqft
Heat Pump
Partially Landscaped
$624,900
Rooftight construction welcomes you to Darner Drive. Meet this modified Diane 2-storey model at 169 Darner Drive (Lot 50), Beaver Bank, Halifax NS. This adorable 2-storey model, well appointed, and finished on 2 levels has a LOT to offer a new construction Buyer. The lower level comes with massive opportunity! Rough-in packages are available for electric and/or plumbing for future development of a secondary suite. Or finish the basement with half bath and rec room post-sale as desired. With solid surface countertops on the top two floors, mini split heat pumps, garage, a floor plan layout made to maximize the square footage of the home - let your imagination run wild! Located on a cozy city-sized lot (no well or septic to maintain as it is municipal water and sewer) just a few minutes from all the amenities of Lower Sackville, Bedford Commons, access to Highway 102, it is hard to believe all of this is being offered at $624,900! 3 bedrooms, 3 bathrooms (2 full upstairs with a powder room on the main level) this walk-out lot is an incredible value. These serviced lots (no well or septic to maintain) are a true hidden gem. Backing plenty of greenery the value in these new homes is unparalleled! Ask your agent for more details. (id:25286)
Property Details
|
MLS® Number
|
202422024 |
|
Property Type
|
Single Family |
|
Community Name
|
Beaver Bank |
|
Amenities Near By
|
Golf Course, Park, Public Transit |
|
Community Features
|
Recreational Facilities, School Bus |
Building
|
Bathroom Total
|
3 |
|
Bedrooms Above Ground
|
3 |
|
Bedrooms Total
|
3 |
|
Basement Development
|
Unfinished |
|
Basement Features
|
Walk Out |
|
Basement Type
|
Full (unfinished) |
|
Constructed Date
|
2024 |
|
Construction Style Attachment
|
Detached |
|
Cooling Type
|
Heat Pump |
|
Exterior Finish
|
Brick, Vinyl |
|
Flooring Type
|
Ceramic Tile, Laminate, Vinyl |
|
Foundation Type
|
Poured Concrete |
|
Half Bath Total
|
1 |
|
Stories Total
|
2 |
|
Size Interior
|
1375 Sqft |
|
Total Finished Area
|
1375 Sqft |
|
Type
|
House |
|
Utility Water
|
Municipal Water |
Parking
Land
|
Acreage
|
No |
|
Land Amenities
|
Golf Course, Park, Public Transit |
|
Landscape Features
|
Partially Landscaped |
|
Sewer
|
Municipal Sewage System |
|
Size Irregular
|
0.1388 |
|
Size Total
|
0.1388 Ac |
|
Size Total Text
|
0.1388 Ac |
Rooms
| Level |
Type |
Length |
Width |
Dimensions |
|
Second Level |
Primary Bedroom |
|
|
12.8 x 13 |
|
Second Level |
Ensuite (# Pieces 2-6) |
|
|
8.8 x 6.8 |
|
Second Level |
Other |
|
|
6. x 5. (WIC) |
|
Second Level |
Bath (# Pieces 1-6) |
|
|
9.4 x 5.8 |
|
Second Level |
Bedroom |
|
|
10.4 x 10 |
|
Second Level |
Bedroom |
|
|
10.4 x 10 |
|
Main Level |
Foyer |
|
|
6.9 x 7 |
|
Main Level |
Bath (# Pieces 1-6) |
|
|
3.1 x 7.6 |
|
Main Level |
Eat In Kitchen |
|
|
9. x 16.6 |
|
Main Level |
Living Room |
|
|
12. x 13.2 |
|
Main Level |
Other |
|
|
10. x 18. (Garage) |
https://www.realtor.ca/real-estate/27403561/da-50-169-darner-drive-beaver-bank-beaver-bank






