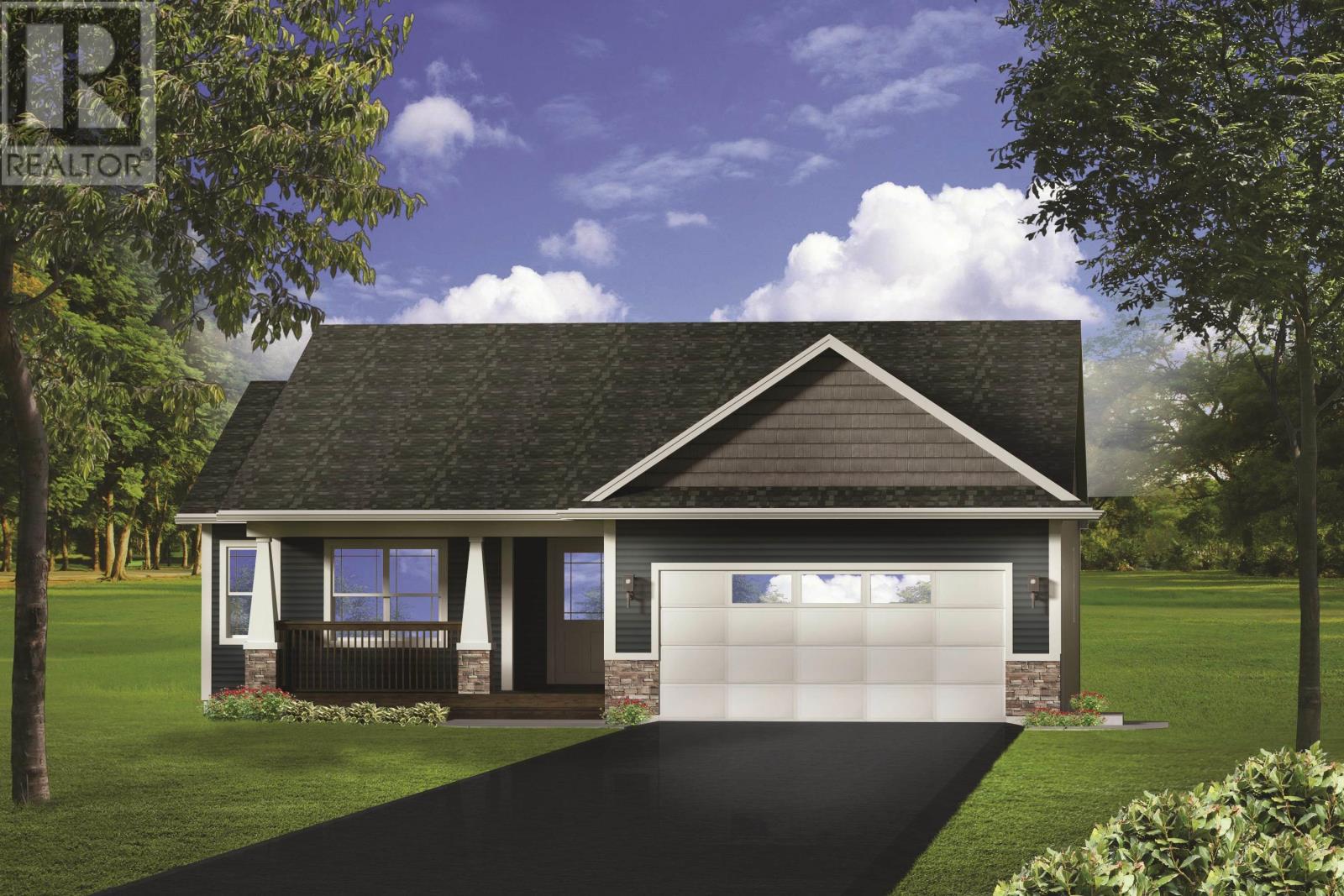Da 19 Darner Drive Beaver Bank, Nova Scotia B4A 0H3
3 Bedroom
3 Bathroom
2 Level
Wall Unit, Heat Pump
Landscaped
$729,900
Introducing "The Hillier" by Stonewater Homes, situated in the vibrant new community of Carriagewood Estates. This home showcases impeccable craftsmanship, luxurious finishes, and a meticulously planned layout. Featuring two bedrooms upstairs, one bedroom downstairs, and three full bathrooms, this home caters to a variety of family sizes and lifestyles. Buyers have the opportunity to personalize the home by selecting their preferred finishes. Contact us today for more details and to explore customization options! (id:25286)
Property Details
| MLS® Number | 202424019 |
| Property Type | Single Family |
| Community Name | Beaver Bank |
Building
| Bathroom Total | 3 |
| Bedrooms Above Ground | 2 |
| Bedrooms Below Ground | 1 |
| Bedrooms Total | 3 |
| Appliances | None |
| Architectural Style | 2 Level |
| Basement Development | Finished |
| Basement Type | Full (finished) |
| Construction Style Attachment | Detached |
| Cooling Type | Wall Unit, Heat Pump |
| Exterior Finish | Stone, Vinyl |
| Flooring Type | Laminate, Tile |
| Foundation Type | Poured Concrete |
| Stories Total | 1 |
| Total Finished Area | 2834 Sqft |
| Type | House |
| Utility Water | Municipal Water |
Parking
| Garage | |
| Attached Garage |
Land
| Acreage | No |
| Landscape Features | Landscaped |
| Sewer | Municipal Sewage System |
| Size Total Text | Under 1/2 Acre |
Rooms
| Level | Type | Length | Width | Dimensions |
|---|---|---|---|---|
| Lower Level | Bedroom | 10.1 X 13.1 | ||
| Lower Level | Recreational, Games Room | 30.11 X 14.2 | ||
| Lower Level | Bath (# Pieces 1-6) | 10.6 X 5.3 | ||
| Lower Level | Utility Room | 16.2 X 9.1 | ||
| Main Level | Kitchen | 11.6 X 11 | ||
| Main Level | Living Room | 16.8 X 14.6 | ||
| Main Level | Dining Room | 11. X 10.5 | ||
| Main Level | Bath (# Pieces 1-6) | 8.6 X 5.4 | ||
| Main Level | Laundry Room | 8.6 X 6 | ||
| Main Level | Primary Bedroom | 15. X 13.2 | ||
| Main Level | Ensuite (# Pieces 2-6) | 9.2 X 10.2 | ||
| Main Level | Bedroom | 11. X 11.7 |
https://www.realtor.ca/real-estate/27508314/da-19-darner-drive-beaver-bank-beaver-bank
Interested?
Contact us for more information



