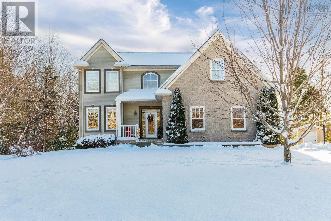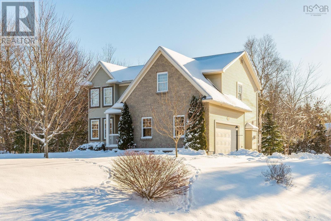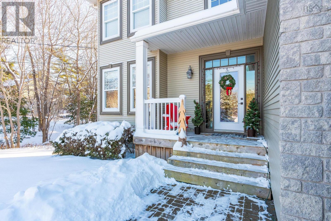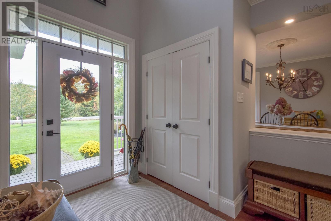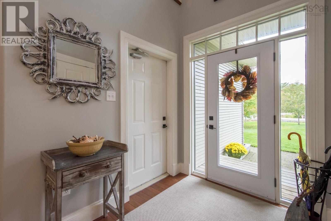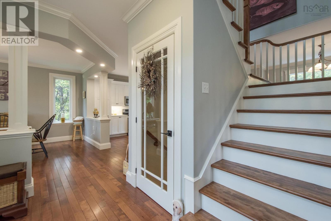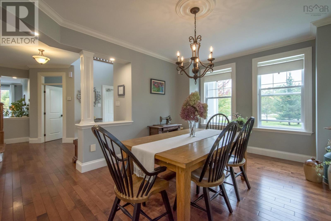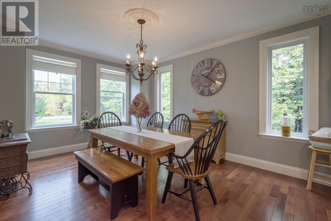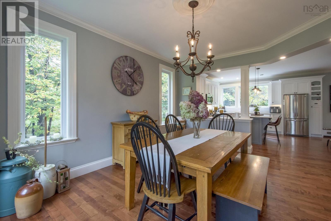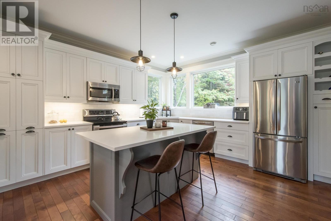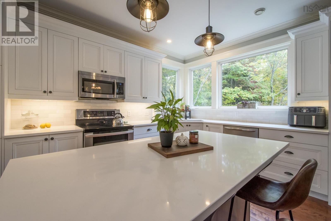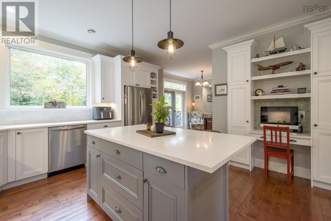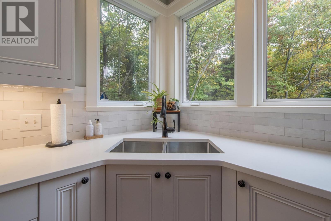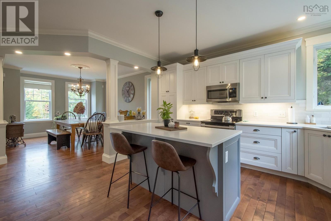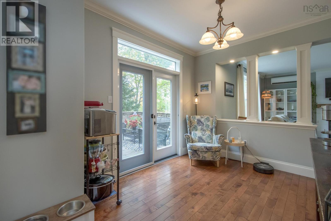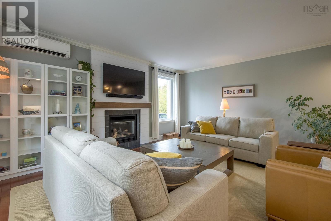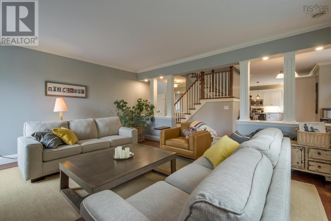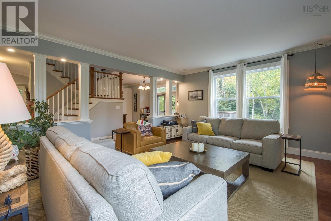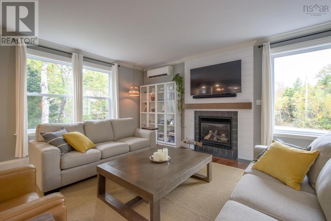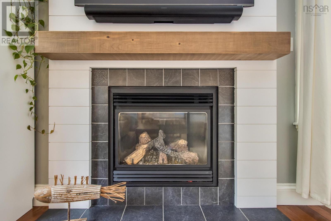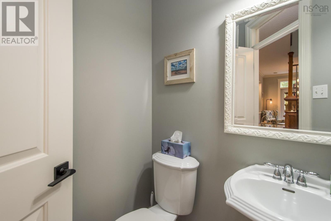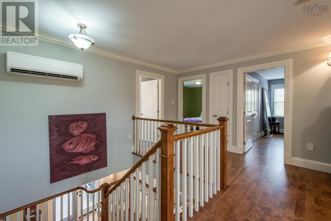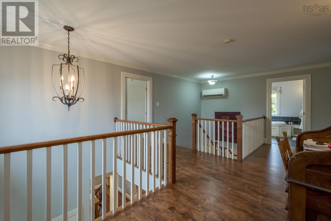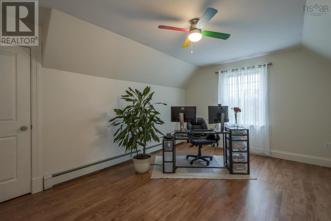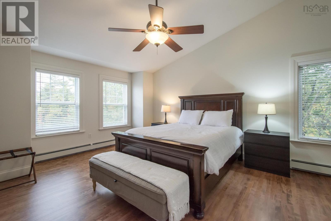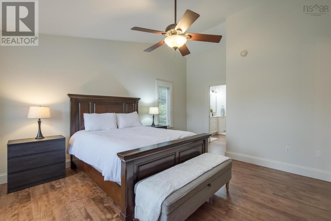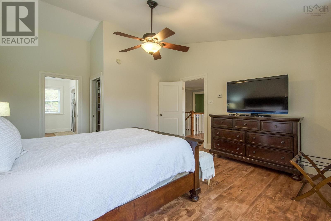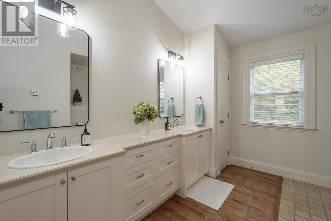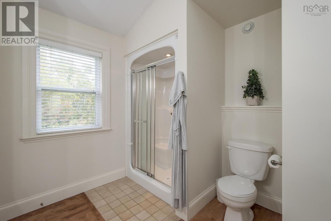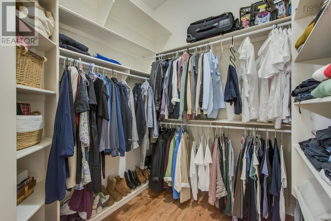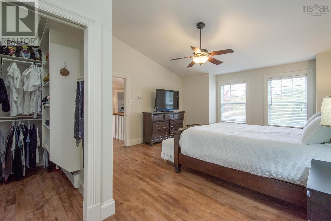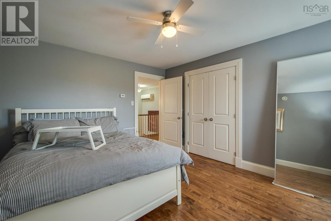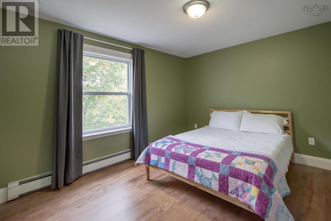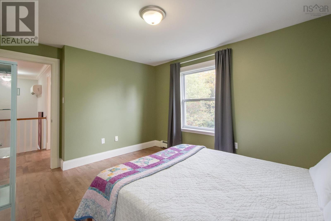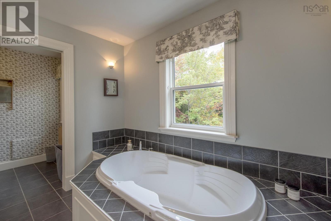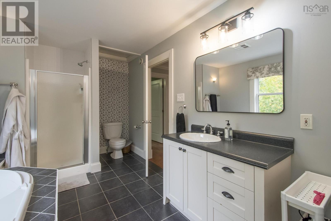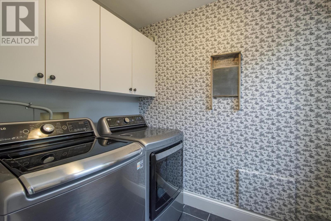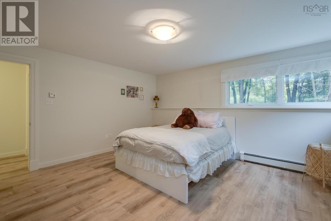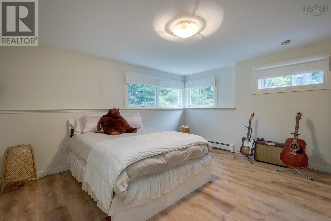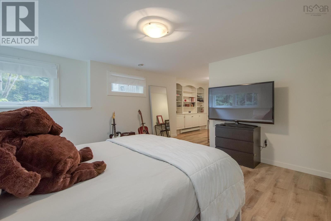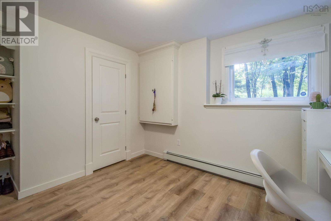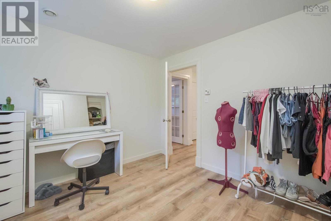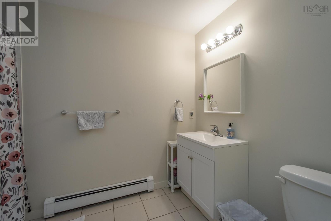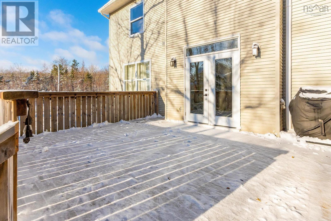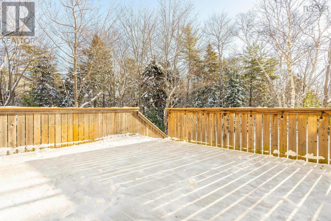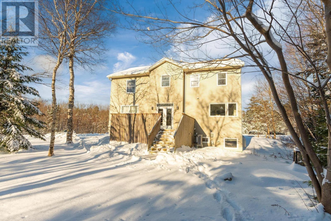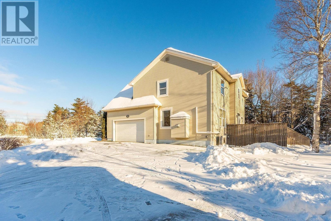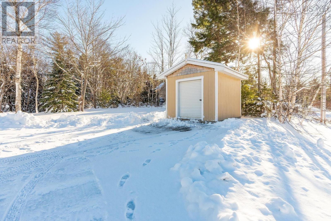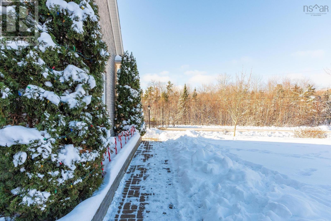4 Bedroom
4 Bathroom
3597 sqft
Fireplace
Wall Unit, Heat Pump
Acreage
Landscaped
$849,900
Welcome to this stunning custom-designed open-concept home nestled on a mature country lot, offering a perfect blend of elegance and functionality. Designed with modern living in mind, this property features thoughtful upgrades and exceptional craftsmanship throughout. Step into the heart of the home- the upgraded kitchen complete with quartz countertops, stainless steel appliances and ample cabinetry to inspire your culinary creations. The seamless flow into the great room makes entertaining a breeze, where you?ll find a cozy fireplace surrounded by large windows that bathe the space in natural light. The main two levels boast hardwood flooring, adding warmth and sophistication. On the upper level you?ll find 4 generous bedrooms, two bathrooms and a convenient laundry area. The highlight of this level is the balcony overlooking the front foyer. The fully developed basement adds even more versatility with a bright family room, office, bath and sound insulated music room (perfect for the creative soul). Experience the beauty, space, functionality and country living this property has to offer ? a perfect place to create lasting memories. (id:25286)
Property Details
|
MLS® Number
|
202500140 |
|
Property Type
|
Single Family |
|
Community Name
|
Fall River |
|
Amenities Near By
|
Playground, Place Of Worship, Beach |
|
Community Features
|
Recreational Facilities, School Bus |
|
Equipment Type
|
Propane Tank |
|
Features
|
Sloping, Level |
|
Rental Equipment Type
|
Propane Tank |
|
Structure
|
Shed |
Building
|
Bathroom Total
|
4 |
|
Bedrooms Above Ground
|
4 |
|
Bedrooms Total
|
4 |
|
Appliances
|
Central Vacuum, Stove, Dishwasher, Dryer - Electric, Washer, Microwave Range Hood Combo, Refrigerator |
|
Basement Development
|
Finished |
|
Basement Type
|
Full (finished) |
|
Constructed Date
|
2005 |
|
Construction Style Attachment
|
Detached |
|
Cooling Type
|
Wall Unit, Heat Pump |
|
Exterior Finish
|
Stone, Vinyl |
|
Fireplace Present
|
Yes |
|
Flooring Type
|
Carpeted, Ceramic Tile, Hardwood, Laminate, Porcelain Tile |
|
Foundation Type
|
Poured Concrete |
|
Half Bath Total
|
1 |
|
Stories Total
|
2 |
|
Size Interior
|
3597 Sqft |
|
Total Finished Area
|
3597 Sqft |
|
Type
|
House |
|
Utility Water
|
Municipal Water |
Parking
Land
|
Acreage
|
Yes |
|
Land Amenities
|
Playground, Place Of Worship, Beach |
|
Landscape Features
|
Landscaped |
|
Sewer
|
Septic System |
|
Size Irregular
|
1.1186 |
|
Size Total
|
1.1186 Ac |
|
Size Total Text
|
1.1186 Ac |
Rooms
| Level |
Type |
Length |
Width |
Dimensions |
|
Second Level |
Primary Bedroom |
|
|
15.8 x 14.8-jog |
|
Second Level |
Ensuite (# Pieces 2-6) |
|
|
10.11 x 10.2 |
|
Second Level |
Bedroom |
|
|
15.6 x 11.9 |
|
Second Level |
Bedroom |
|
|
12.10 x 11.3 |
|
Second Level |
Bedroom |
|
|
13.8 x 11.6 |
|
Second Level |
Bath (# Pieces 1-6) |
|
|
13.3 x 9.2 |
|
Lower Level |
Laundry Room |
|
|
7 x 5 |
|
Lower Level |
Family Room |
|
|
15.4 x 14.2 |
|
Lower Level |
Bath (# Pieces 1-6) |
|
|
10 x 6.11 |
|
Lower Level |
Other |
|
|
11.11 x 8.5 Play |
|
Lower Level |
Other |
|
|
13.9 x 10 studio |
|
Lower Level |
Den |
|
|
13.6 x 10.7 |
|
Main Level |
Great Room |
|
|
18.3x 15.6 |
|
Main Level |
Dining Room |
|
|
16.1 x 12 |
|
Main Level |
Kitchen |
|
|
14.6 x 14.8 |
|
Main Level |
Dining Nook |
|
|
11.8 x 9.3 |
|
Main Level |
Bath (# Pieces 1-6) |
|
|
5 x 4.8 |
https://www.realtor.ca/real-estate/27764864/99-canterbury-lane-fall-river-fall-river

