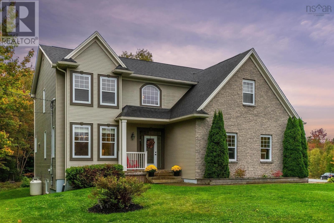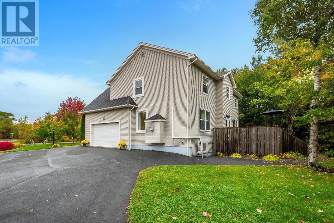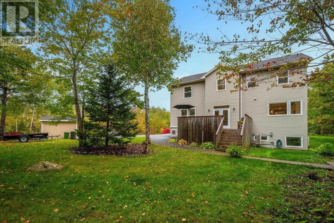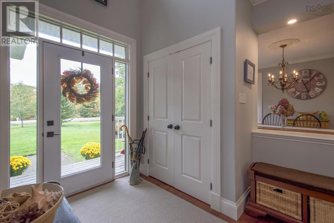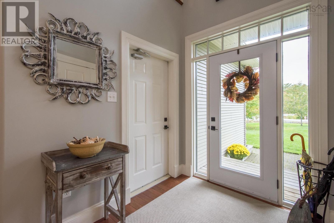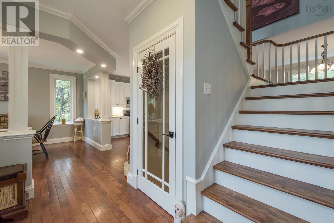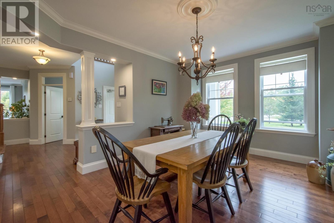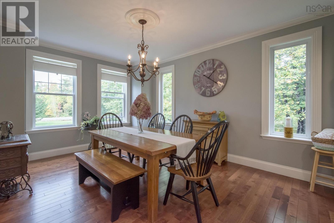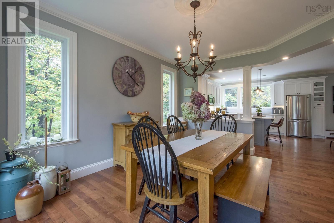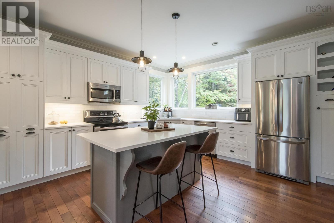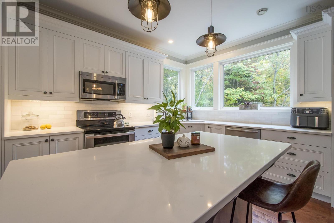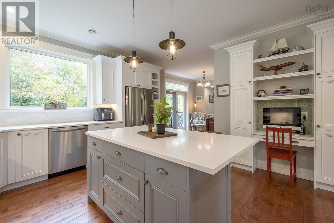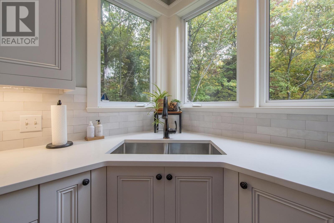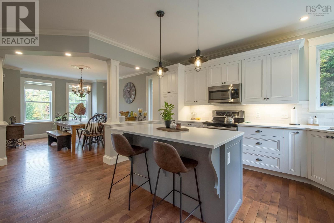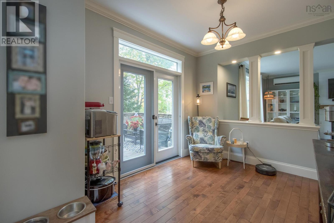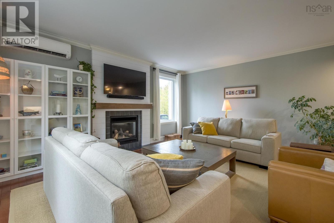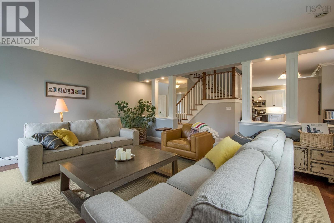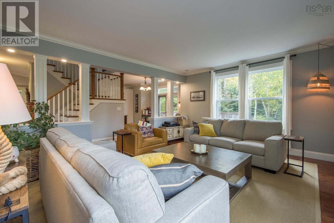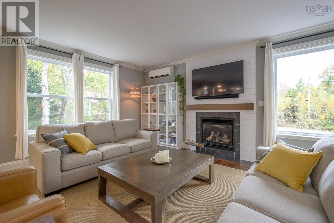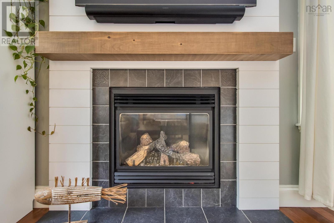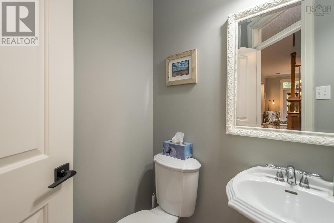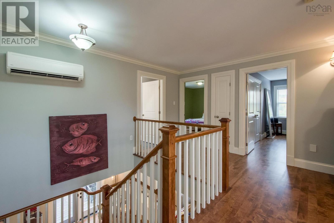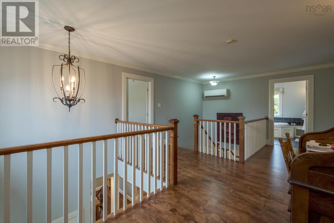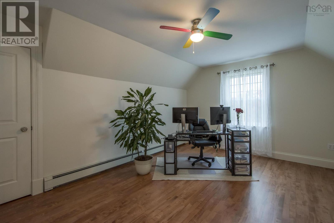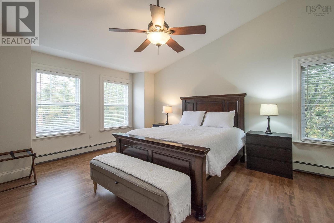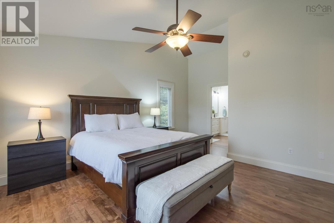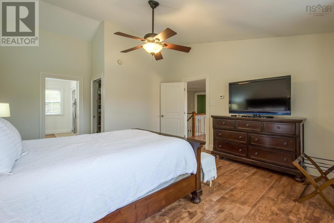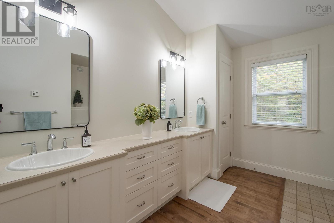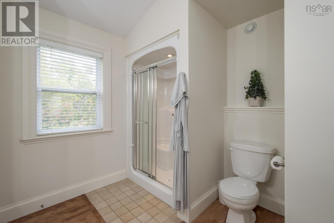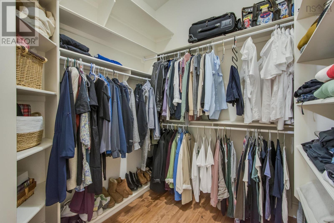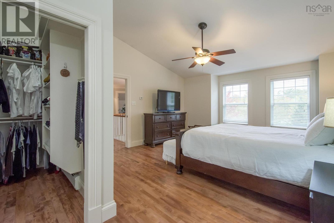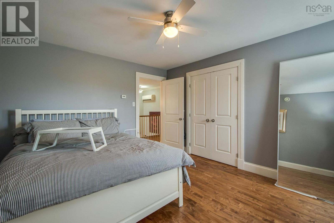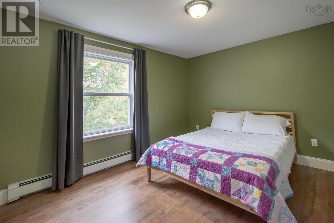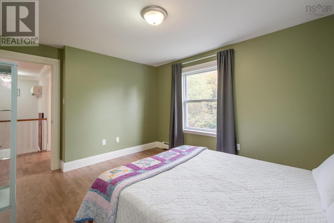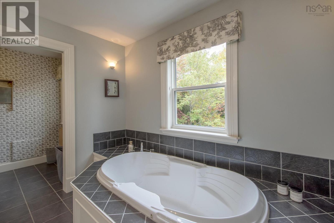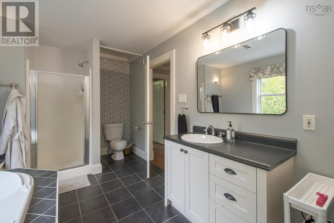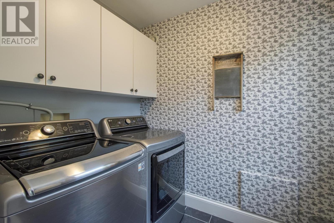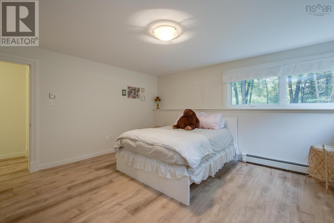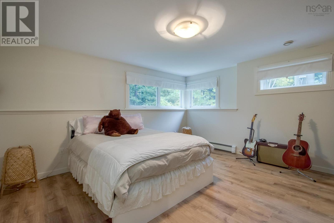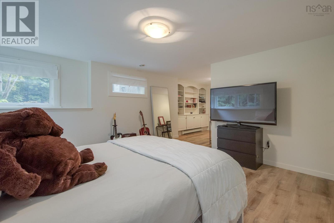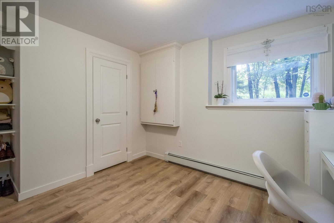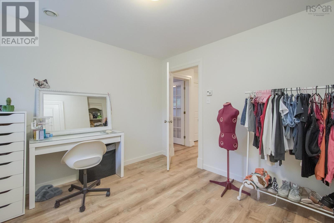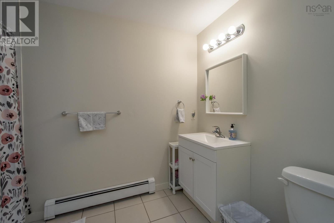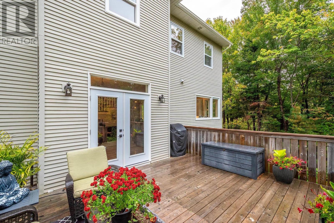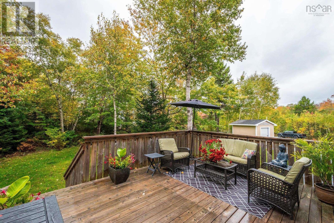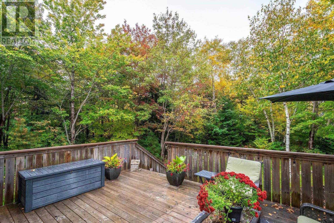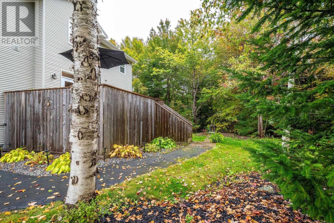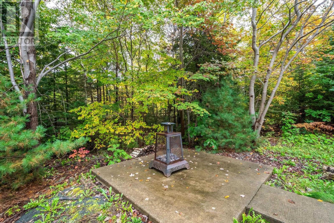4 Bedroom
4 Bathroom
Fireplace
Wall Unit, Heat Pump
Acreage
Landscaped
$849,900
Be prepared to enjoy this open concept custom designed home! It offers a new family many attributes. The bright main level features a spacious dining room, wonderfully updated custom designed kitchen w/quartz counters and stainless appliances. The spacious, bright Great room offers space for various furniture arrangement around the fireplace and TV area. The lovely hardwood staircase leads to the upstairs level where you will find a Primary Suite with vaulted ceiling, ensuite bath and walk-in closet. Additionally, there are 3 very generous bedrooms, and a full bath with separate shower and tub. The laundry area is tucked behind the main bath. These two levels are done in a rich darker hardwood. The lower level has just been redone. The rec room is a great space offering custom cabinetry for toy and game storage. The first owner of the home, a musician, had one room fully insulated for sound. Additionally, there is a 4 pc bath and an office/guest area completing this level as well as new flooring (except the bathroom). The double garage has high ceilings and has lots of storage. Don?t miss this great opportunity for a quality-built home. Call today! (id:25286)
Property Details
|
MLS® Number
|
202424309 |
|
Property Type
|
Single Family |
|
Community Name
|
Fall River |
|
Amenities Near By
|
Playground, Place Of Worship, Beach |
|
Community Features
|
Recreational Facilities, School Bus |
|
Equipment Type
|
Propane Tank |
|
Features
|
Sloping, Level |
|
Rental Equipment Type
|
Propane Tank |
|
Structure
|
Shed |
Building
|
Bathroom Total
|
4 |
|
Bedrooms Above Ground
|
4 |
|
Bedrooms Total
|
4 |
|
Appliances
|
Central Vacuum, Stove, Dishwasher, Dryer - Electric, Washer, Microwave Range Hood Combo, Refrigerator |
|
Basement Development
|
Finished |
|
Basement Type
|
Full (finished) |
|
Constructed Date
|
2004 |
|
Construction Style Attachment
|
Detached |
|
Cooling Type
|
Wall Unit, Heat Pump |
|
Exterior Finish
|
Stone, Vinyl |
|
Fireplace Present
|
Yes |
|
Flooring Type
|
Carpeted, Ceramic Tile, Hardwood, Laminate, Porcelain Tile |
|
Foundation Type
|
Poured Concrete |
|
Half Bath Total
|
1 |
|
Stories Total
|
2 |
|
Total Finished Area
|
3597 Sqft |
|
Type
|
House |
|
Utility Water
|
Municipal Water |
Parking
Land
|
Acreage
|
Yes |
|
Land Amenities
|
Playground, Place Of Worship, Beach |
|
Landscape Features
|
Landscaped |
|
Sewer
|
Septic System |
|
Size Irregular
|
1.1186 |
|
Size Total
|
1.1186 Ac |
|
Size Total Text
|
1.1186 Ac |
Rooms
| Level |
Type |
Length |
Width |
Dimensions |
|
Second Level |
Primary Bedroom |
|
|
15.8 x 14.8-jog |
|
Second Level |
Ensuite (# Pieces 2-6) |
|
|
10.11 x 10.2 |
|
Second Level |
Bedroom |
|
|
15.6 x 11.9 |
|
Second Level |
Bedroom |
|
|
12.10 x 11.3 |
|
Second Level |
Bedroom |
|
|
13.8 x 11.6 |
|
Second Level |
Bath (# Pieces 1-6) |
|
|
13.3 x 9.2 |
|
Lower Level |
Laundry Room |
|
|
7 x 5 |
|
Lower Level |
Family Room |
|
|
15.4 x 14.2 |
|
Lower Level |
Bath (# Pieces 1-6) |
|
|
10 x 6.11 |
|
Lower Level |
Other |
|
|
11.11 x 8.5 Play |
|
Lower Level |
Other |
|
|
13.9 x 10 studio |
|
Lower Level |
Den |
|
|
13.6 x 10.7 |
|
Main Level |
Great Room |
|
|
18.3x 15.6 |
|
Main Level |
Dining Room |
|
|
16.1 x 12 |
|
Main Level |
Kitchen |
|
|
14.6 x 14.8 |
|
Main Level |
Dining Nook |
|
|
11.8 x 9.3 |
|
Main Level |
Bath (# Pieces 1-6) |
|
|
5 x 4.8 |
https://www.realtor.ca/real-estate/27525047/99-canterbury-lane-fall-river-fall-river

