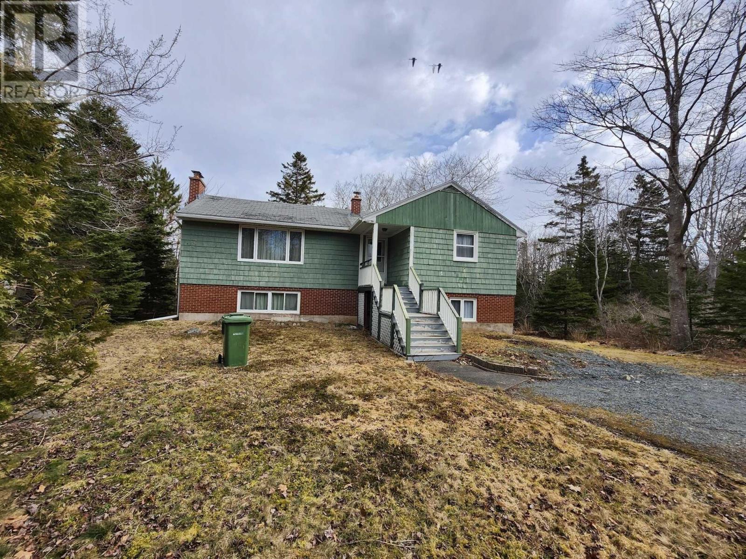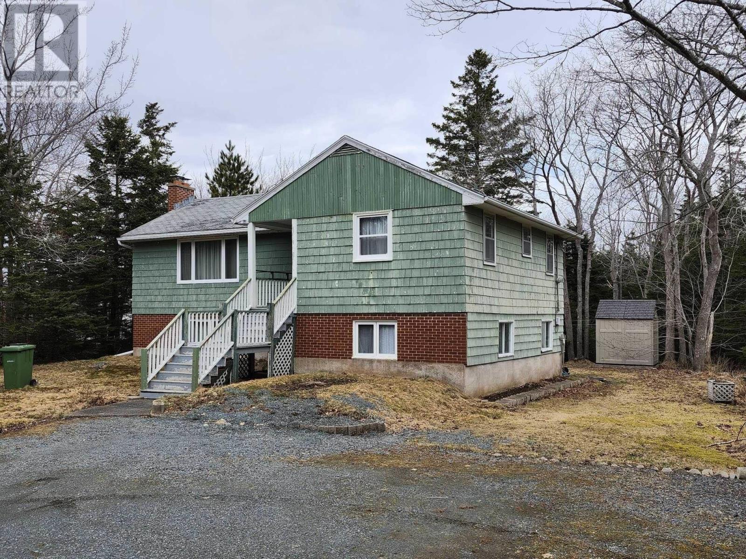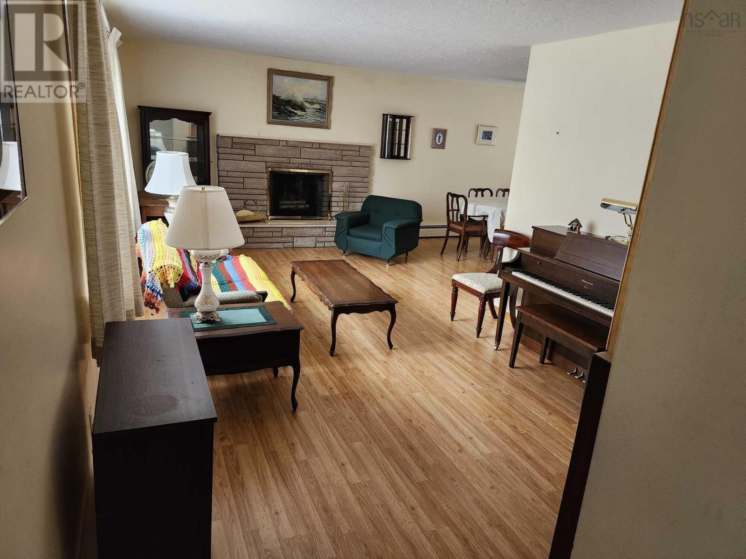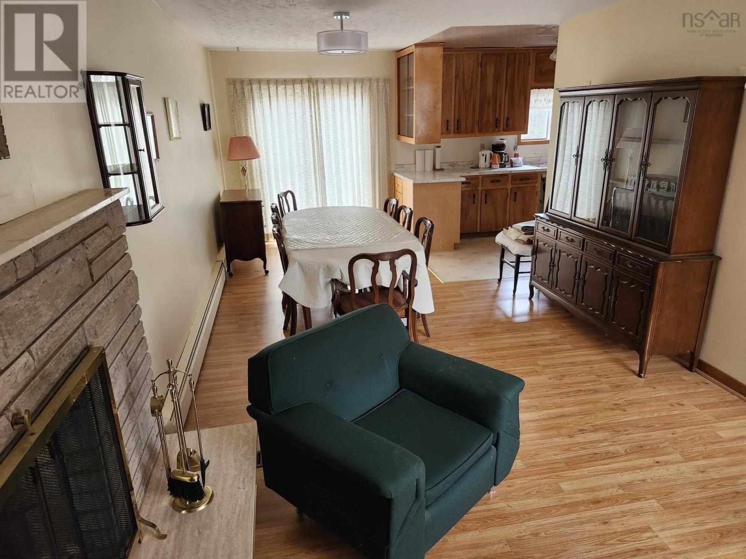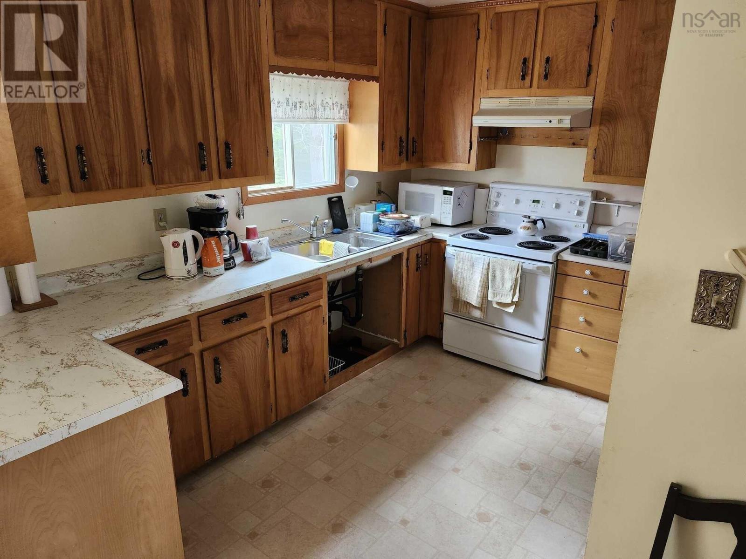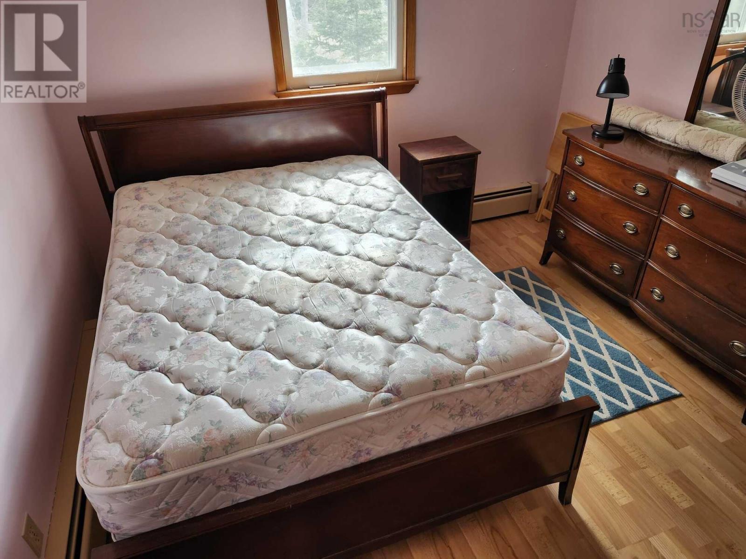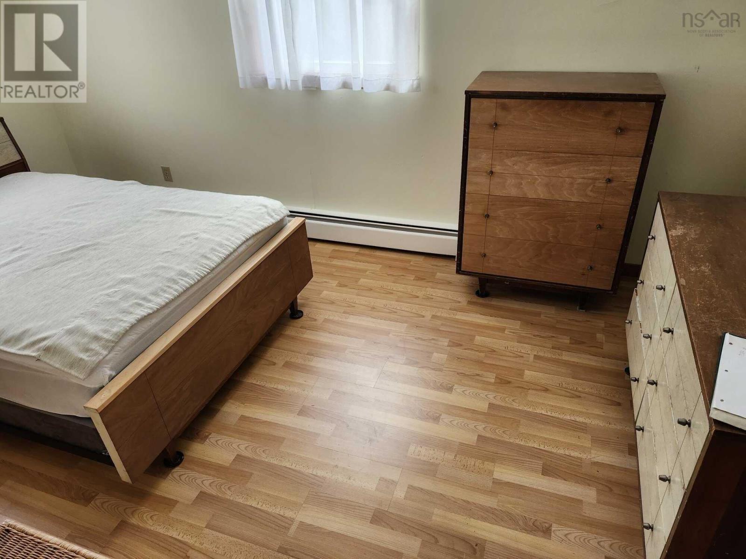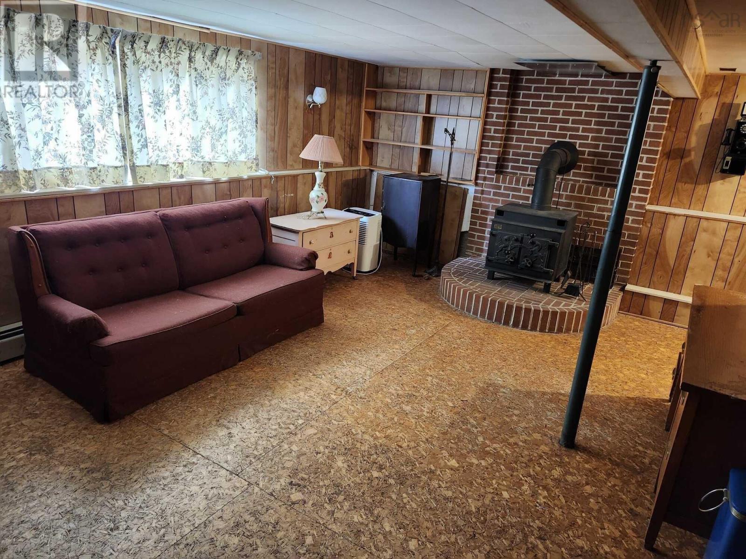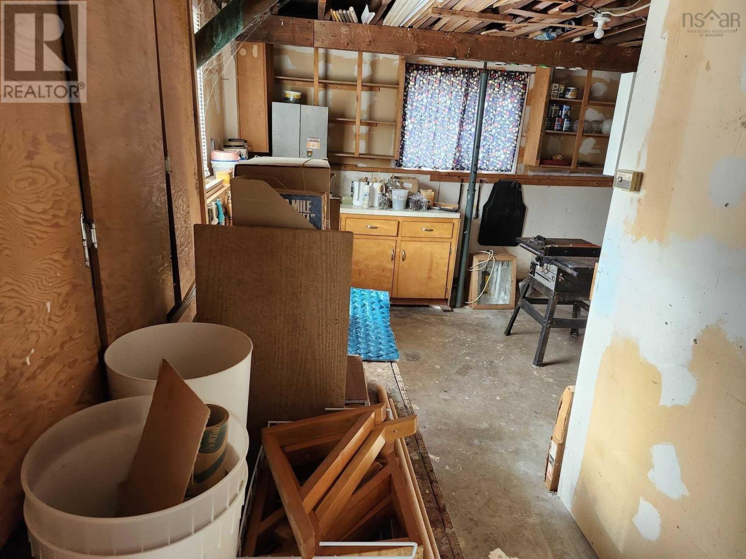4 Bedroom
1 Bathroom
1457 sqft
Bungalow
Fireplace
Acreage
Partially Landscaped
$725,000
Visit REALTOR® website for additional information. Family home with additional building lot in Herring Cove. Main lot is 32669 sqft, with an extra lot of 19,430 sqft. The house features a living room, dining room, kitchen, two large bedrooms, and a bath on the main level, plus two small bedrooms, a rec room, laundry room, and workshop in the basement. Located on the main road with streetlights and a bus stop. The property has been continuously lived in since 1957 with recent upgrades, but kitchen and lower-level bedrooms have water damage and remain unrepairable. Offered "as is." Can be purchased with the adjacent property at 986 Herring Cove Road. (id:25286)
Property Details
|
MLS® Number
|
202506453 |
|
Property Type
|
Single Family |
|
Community Name
|
Halifax |
|
Amenities Near By
|
Golf Course, Public Transit |
|
Features
|
Treed |
|
Structure
|
Shed |
Building
|
Bathroom Total
|
1 |
|
Bedrooms Above Ground
|
2 |
|
Bedrooms Below Ground
|
2 |
|
Bedrooms Total
|
4 |
|
Appliances
|
None |
|
Architectural Style
|
Bungalow |
|
Basement Development
|
Partially Finished |
|
Basement Features
|
Walk Out |
|
Basement Type
|
Full (partially Finished) |
|
Constructed Date
|
1957 |
|
Construction Style Attachment
|
Detached |
|
Exterior Finish
|
Brick, Wood Shingles |
|
Fireplace Present
|
Yes |
|
Flooring Type
|
Laminate, Vinyl |
|
Foundation Type
|
Concrete Block, Poured Concrete |
|
Stories Total
|
1 |
|
Size Interior
|
1457 Sqft |
|
Total Finished Area
|
1457 Sqft |
|
Type
|
House |
|
Utility Water
|
Well |
Parking
Land
|
Acreage
|
Yes |
|
Land Amenities
|
Golf Course, Public Transit |
|
Landscape Features
|
Partially Landscaped |
|
Sewer
|
Septic System |
|
Size Irregular
|
1.3241 |
|
Size Total
|
1.3241 Ac |
|
Size Total Text
|
1.3241 Ac |
Rooms
| Level |
Type |
Length |
Width |
Dimensions |
|
Basement |
Laundry Room |
|
|
9x7 |
|
Basement |
Recreational, Games Room |
|
|
18x14 |
|
Basement |
Bedroom |
|
|
9x8 |
|
Basement |
Bedroom |
|
|
9x8 |
|
Basement |
Other |
|
|
10.10x7.6 |
|
Basement |
Workshop |
|
|
13.6x11.8 |
|
Main Level |
Living Room |
|
|
21x10.10 |
|
Main Level |
Dining Room |
|
|
16x10.10 |
|
Main Level |
Kitchen |
|
|
8.6x7.6 |
|
Main Level |
Bedroom |
|
|
14.4x9.6 |
|
Main Level |
Bedroom |
|
|
11.6x9.6 |
|
Main Level |
Bath (# Pieces 1-6) |
|
|
8x5 |
https://www.realtor.ca/real-estate/28103459/984-herring-cove-road-halifax-halifax

