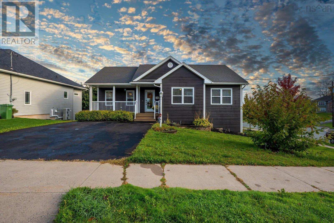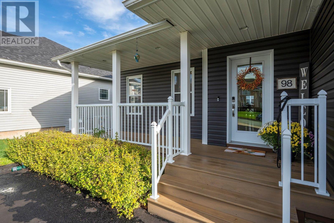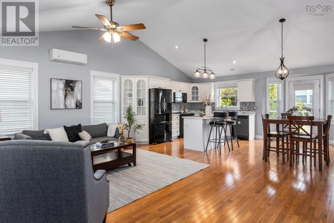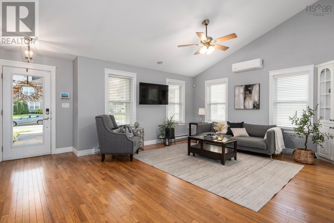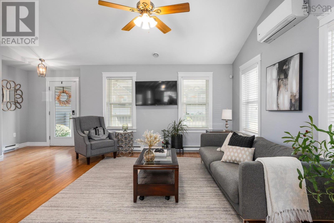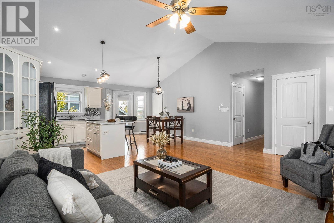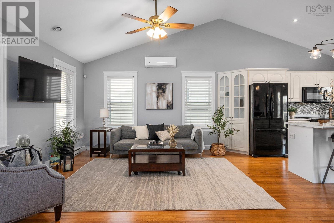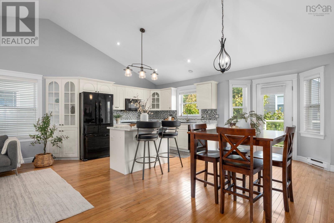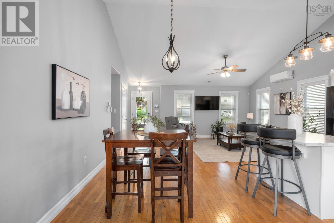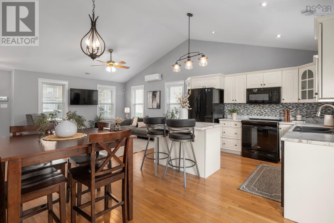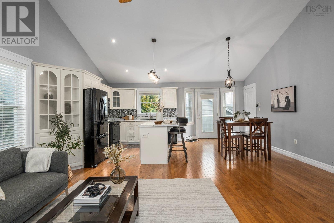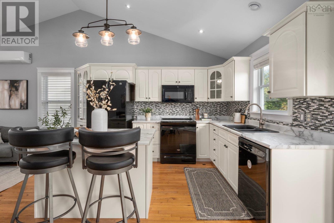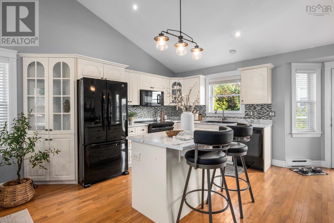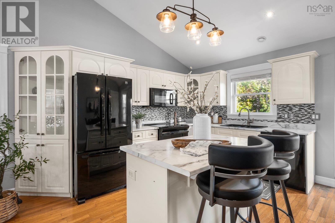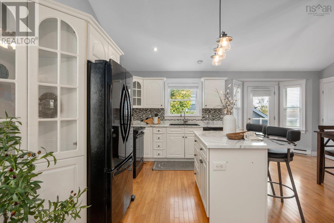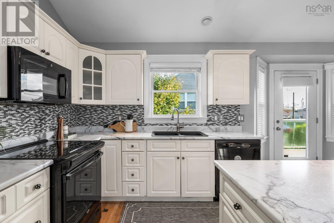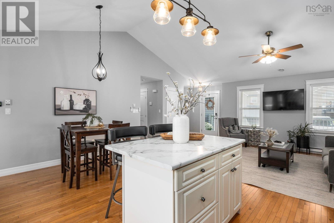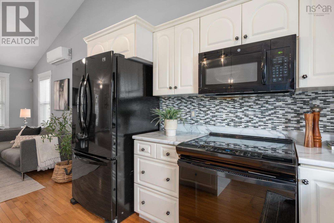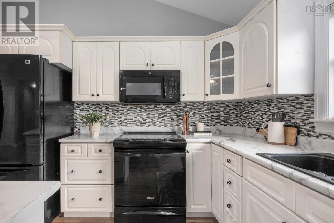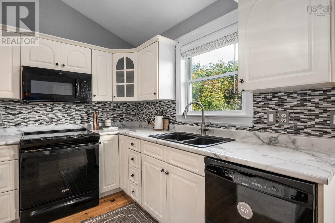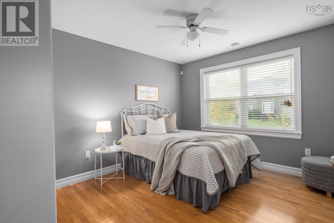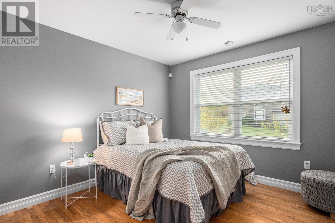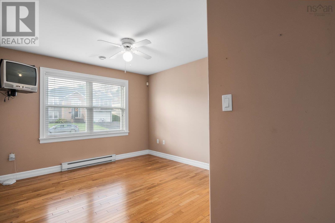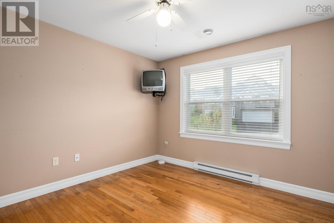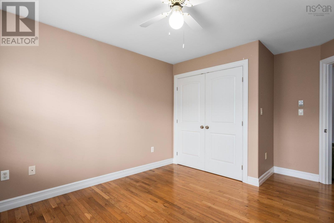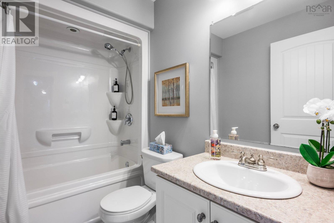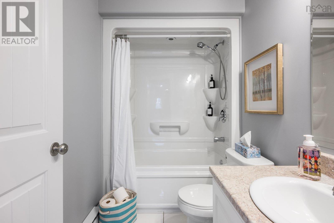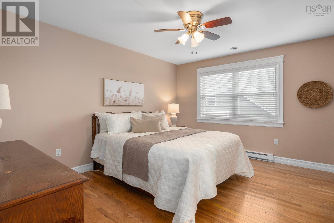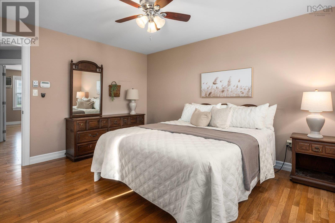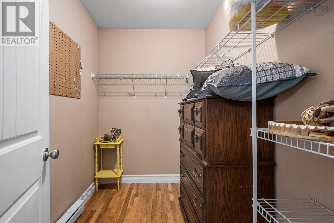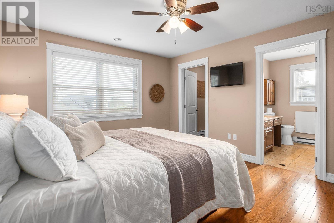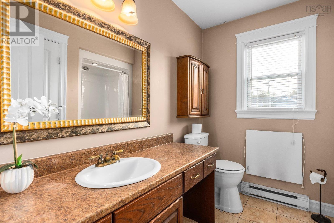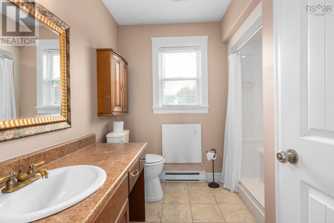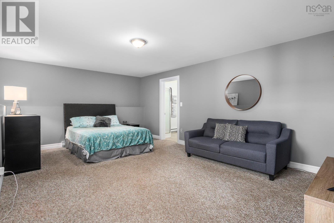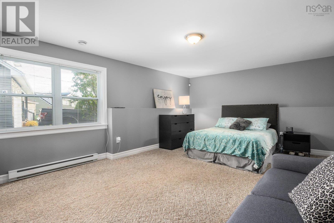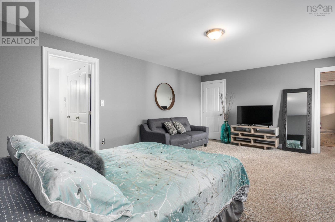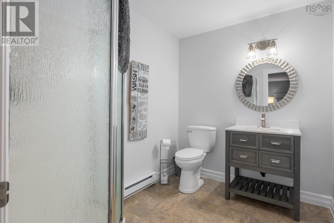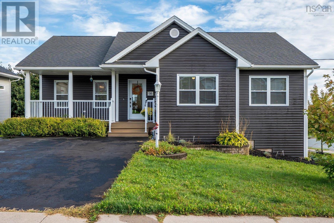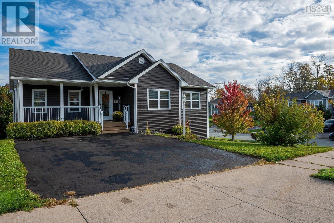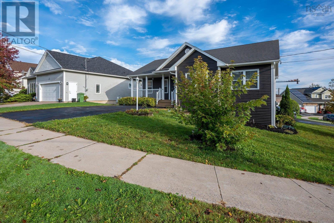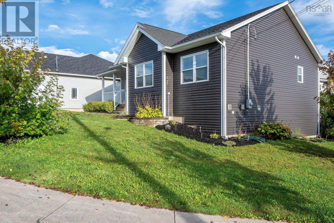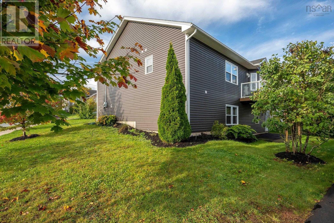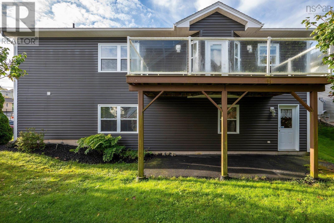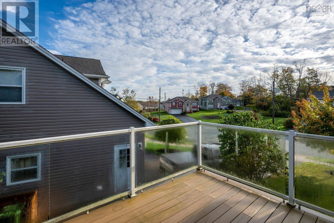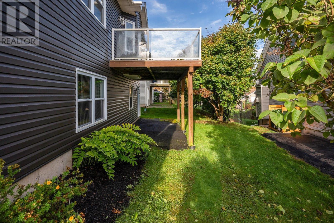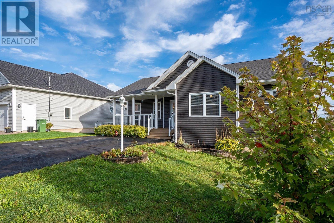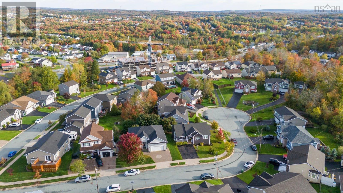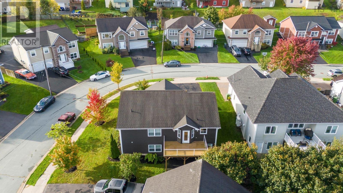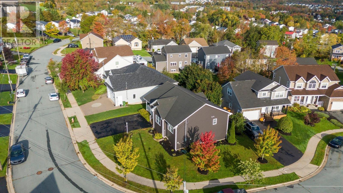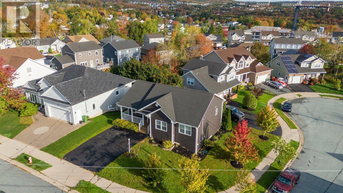4 Bedroom
3 Bathroom
Bungalow
Heat Pump
Landscaped
$599,000
This stunning executive bungalow boasts four bedrooms and three bathrooms, featuring vaulted ceilings that invite you in from the moment you enter. The residence is adorned with gleaming hardwood floors and expansive, bright windows that create an uplifting atmosphere. Main level offers ductless heatpumps, three bedrooms, highlighted by a master suite complete with an ensuite bathroom and a walk-in closet, along with two additional bedrooms and laundry. The thoughtfully design showcases an attractive open-concept layout that seamlessly connects the kitchen, dining, and living areas, all of which lead out to a back composite deck. Situated on a spacious 6,011 square foot lot, the property features a new vinyl siding, windows, composite decks, double paved driveway and beautifully landscaped ground. The lower level offers a walkout fourth bedroom with an ensuite bath, as well as a generous open space that can accommodate your family's diverse needs. Conveniently located near schools and various amenities, schedule your viewing today! (id:25286)
Property Details
|
MLS® Number
|
202424481 |
|
Property Type
|
Single Family |
|
Community Name
|
Middle Sackville |
|
Amenities Near By
|
Park, Playground, Public Transit, Shopping, Place Of Worship |
|
Community Features
|
Recreational Facilities |
|
Features
|
Balcony |
Building
|
Bathroom Total
|
3 |
|
Bedrooms Above Ground
|
3 |
|
Bedrooms Below Ground
|
1 |
|
Bedrooms Total
|
4 |
|
Architectural Style
|
Bungalow |
|
Basement Development
|
Partially Finished |
|
Basement Features
|
Walk Out |
|
Basement Type
|
Full (partially Finished) |
|
Constructed Date
|
2008 |
|
Construction Style Attachment
|
Detached |
|
Cooling Type
|
Heat Pump |
|
Exterior Finish
|
Vinyl |
|
Flooring Type
|
Carpeted, Ceramic Tile, Hardwood |
|
Foundation Type
|
Poured Concrete |
|
Stories Total
|
1 |
|
Total Finished Area
|
2138 Sqft |
|
Type
|
House |
|
Utility Water
|
Municipal Water |
Land
|
Acreage
|
No |
|
Land Amenities
|
Park, Playground, Public Transit, Shopping, Place Of Worship |
|
Landscape Features
|
Landscaped |
|
Sewer
|
Municipal Sewage System |
|
Size Irregular
|
0.138 |
|
Size Total
|
0.138 Ac |
|
Size Total Text
|
0.138 Ac |
Rooms
| Level |
Type |
Length |
Width |
Dimensions |
|
Lower Level |
Bedroom |
|
|
14.2x19.9 |
|
Lower Level |
Ensuite (# Pieces 2-6) |
|
|
8.7x6.10 |
|
Lower Level |
Other |
|
|
14.2x19.9 |
|
Lower Level |
Utility Room |
|
|
7.6x21.11 |
|
Main Level |
Living Room |
|
|
14.1x18.3 |
|
Main Level |
Kitchen |
|
|
10.10x9.11 |
|
Main Level |
Dining Room |
|
|
12.9x8.4 |
|
Main Level |
Primary Bedroom |
|
|
13.11x12 |
|
Main Level |
Ensuite (# Pieces 2-6) |
|
|
7.11x8.2 |
|
Main Level |
Bedroom |
|
|
12.10x10.7 |
|
Main Level |
Bedroom |
|
|
14.6x10.11 |
|
Main Level |
Bath (# Pieces 1-6) |
|
|
4.11x8.1 |
https://www.realtor.ca/real-estate/27533010/98-windwood-drive-middle-sackville-middle-sackville

