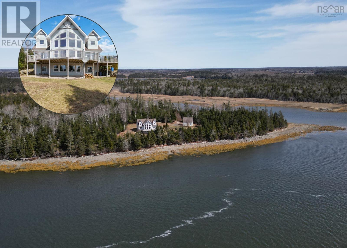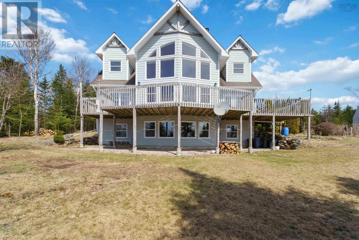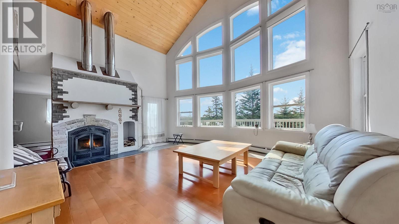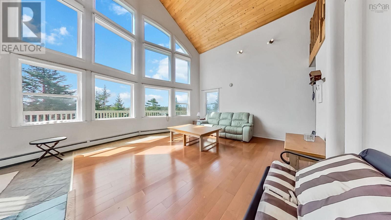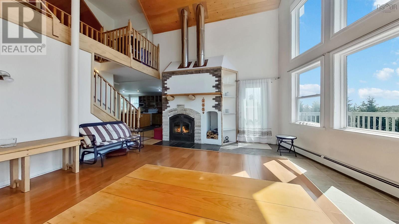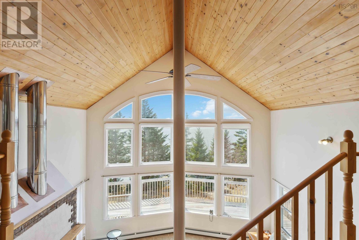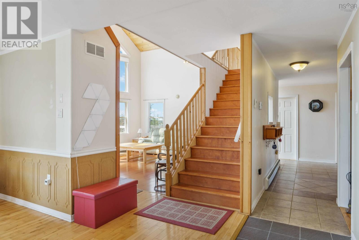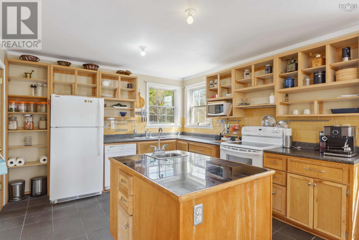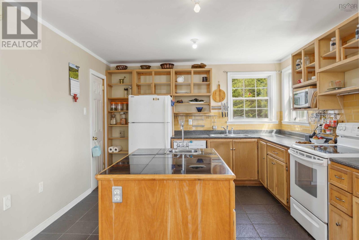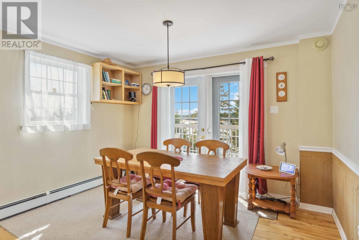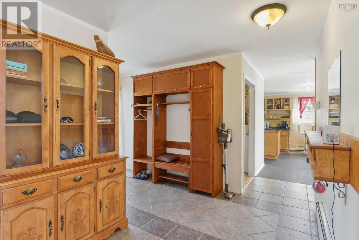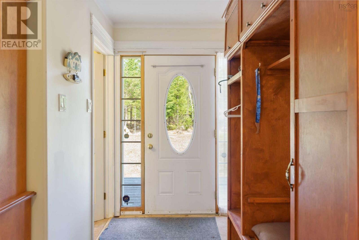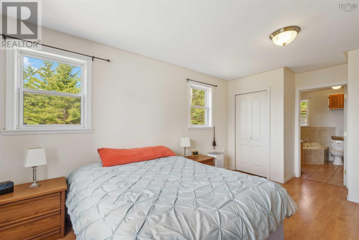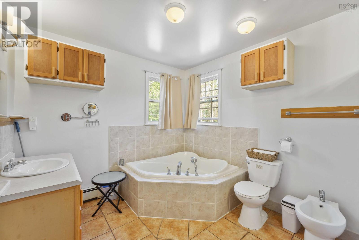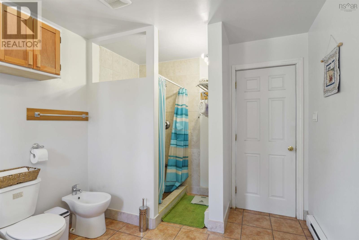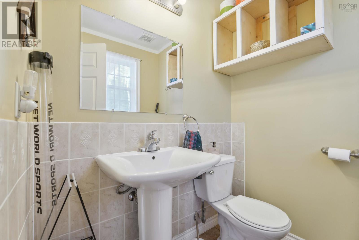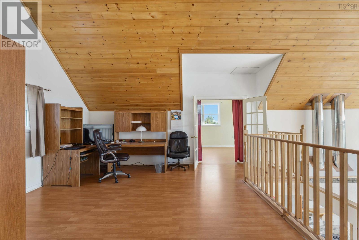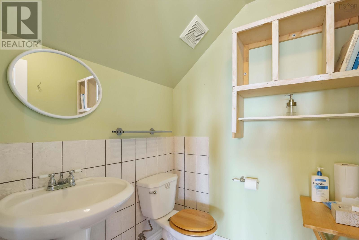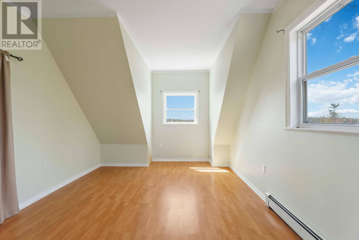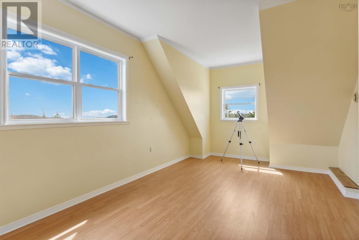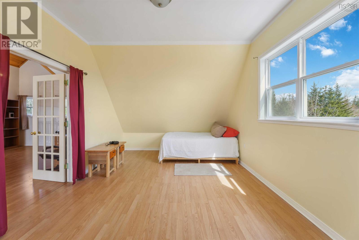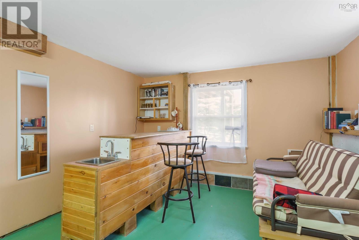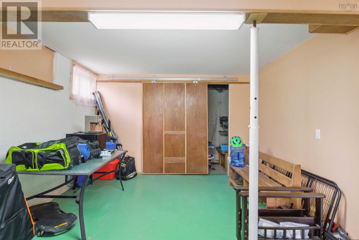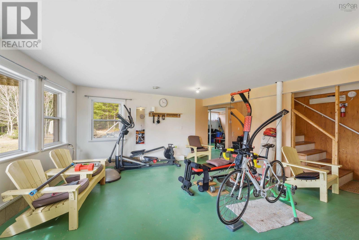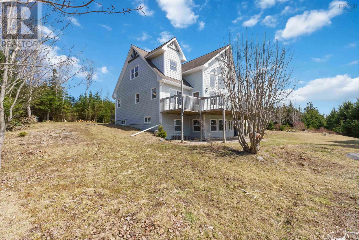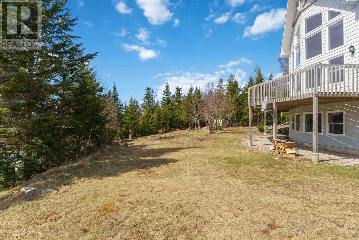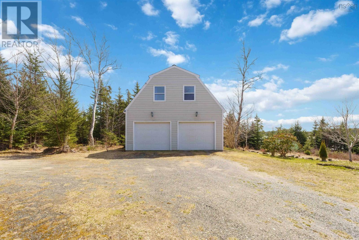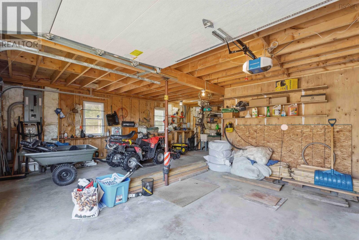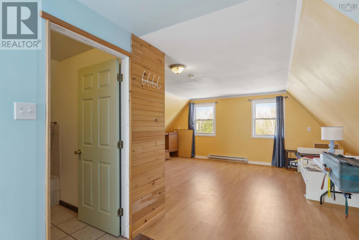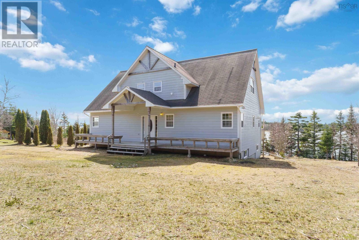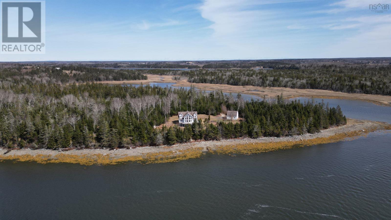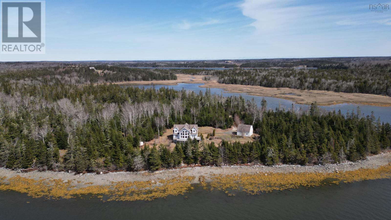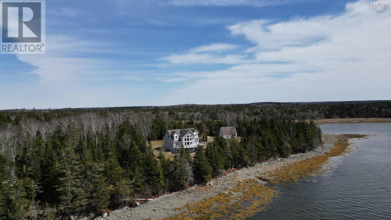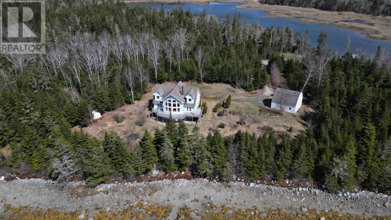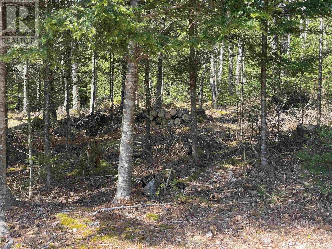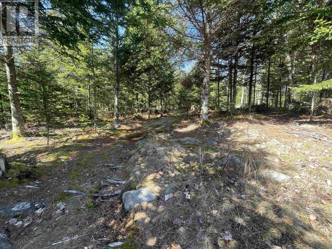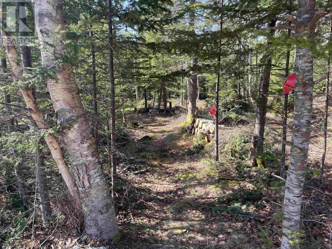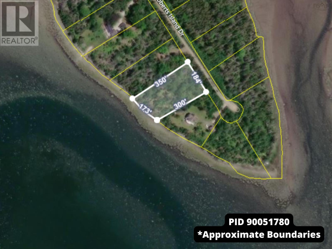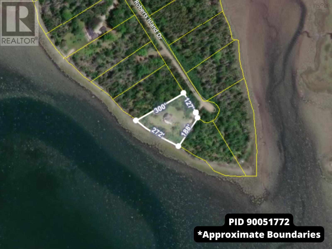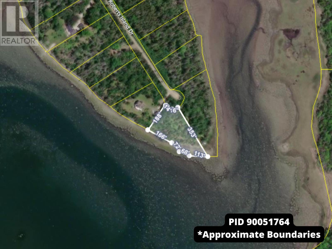3 Bedroom
3 Bathroom
2672 sqft
Waterfront On Ocean
Acreage
$599,900
THIS is your chance to own a private piece of the Nova Scotia coastline! Located on beautiful Roberts Island just over 20 minutes from Yarmouth with 860 feet of shoreline! This custom-built home is not short on breathtaking views. The main living area has cathedral ceilings and some of the most stunning windows you?ll ever see. On the main level there is the primary bedroom that has an ensuite bath featuring a large soaker tub. Move through to the open concept kitchen and dining room into the large living room with European Inspirited fireplace wood stove, and access to the massive deck that overlooks the ocean. A half bath, large entryway and laundry room are the final pieces of the main floor. Upstairs the views continue with a massive landing space, two huge bedrooms and another half bath. In the lower level there is ample storage space, a rec room, bonus room, workshop and walkout. Outside the double car detached garage is wired, insulated and has a bonus apartment! There is a bathroom, kitchenette and lots of living space. With trails throughout this 3.8 acre property has lots of yard space that you?ll have so many options where you can work, play and relax! Check it out today! (id:25286)
Property Details
|
MLS® Number
|
202507140 |
|
Property Type
|
Single Family |
|
Community Name
|
Roberts Island |
|
Features
|
Treed, Level, Recreational |
|
View Type
|
Harbour, Ocean View |
|
Water Front Type
|
Waterfront On Ocean |
Building
|
Bathroom Total
|
3 |
|
Bedrooms Above Ground
|
3 |
|
Bedrooms Total
|
3 |
|
Appliances
|
Stove, Dishwasher, Washer, Refrigerator |
|
Basement Development
|
Partially Finished |
|
Basement Features
|
Walk Out |
|
Basement Type
|
Full (partially Finished) |
|
Constructed Date
|
2006 |
|
Construction Style Attachment
|
Detached |
|
Exterior Finish
|
Concrete Siding |
|
Flooring Type
|
Ceramic Tile, Engineered Hardwood, Hardwood, Laminate, Tile |
|
Foundation Type
|
Poured Concrete |
|
Half Bath Total
|
2 |
|
Stories Total
|
2 |
|
Size Interior
|
2672 Sqft |
|
Total Finished Area
|
2672 Sqft |
|
Type
|
Recreational |
|
Utility Water
|
Dug Well |
Parking
|
Garage
|
|
|
Detached Garage
|
|
|
Gravel
|
|
Land
|
Acreage
|
Yes |
|
Sewer
|
Septic System |
|
Size Irregular
|
3.8 |
|
Size Total
|
3.8 Ac |
|
Size Total Text
|
3.8 Ac |
Rooms
| Level |
Type |
Length |
Width |
Dimensions |
|
Second Level |
Foyer |
|
|
20.48 x 14.13 - jog |
|
Second Level |
Bedroom |
|
|
11.96 x 22.90 +Jog |
|
Second Level |
Bath (# Pieces 1-6) |
|
|
5.40 x 5.60 (3pc) |
|
Second Level |
Bedroom |
|
|
21.58 x 11.91 |
|
Lower Level |
Den |
|
|
11.90 x 23.26 |
|
Lower Level |
Recreational, Games Room |
|
|
19.89 x 21.50 |
|
Lower Level |
Utility Room |
|
|
26.28 x 11.81 |
|
Main Level |
Living Room |
|
|
17.85 x 17.28 |
|
Main Level |
Kitchen |
|
|
11.80 x 14.48 |
|
Main Level |
Dining Room |
|
|
11.50 x 11.47 |
|
Main Level |
Laundry Room |
|
|
6.92 x 4.96 |
|
Main Level |
Storage |
|
|
4.81 x 6.95 |
|
Main Level |
Primary Bedroom |
|
|
15.12 x 12.06+jog |
|
Main Level |
Ensuite (# Pieces 2-6) |
|
|
13.5 x 9.1 (4pc) |
|
Main Level |
Foyer |
|
|
15.5 x 7.89 +jog 5.5 x 6 |
|
Main Level |
Bath (# Pieces 1-6) |
|
|
5.7 x 5.4 (2pc) |
https://www.realtor.ca/real-estate/28135609/98-roberts-island-drive-roberts-island-roberts-island

