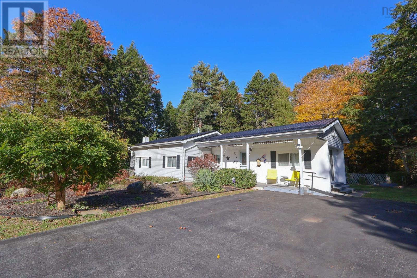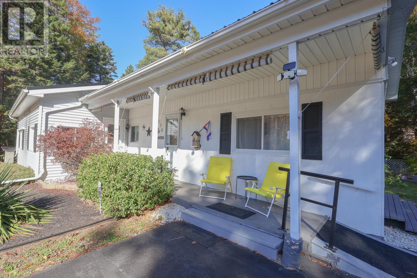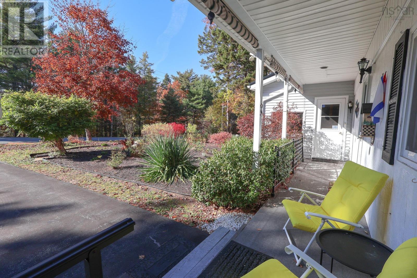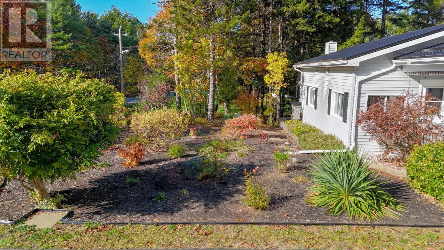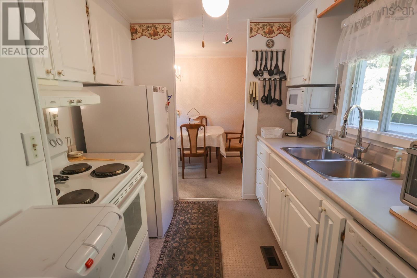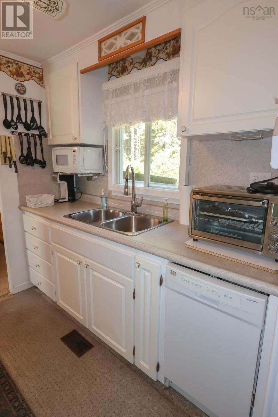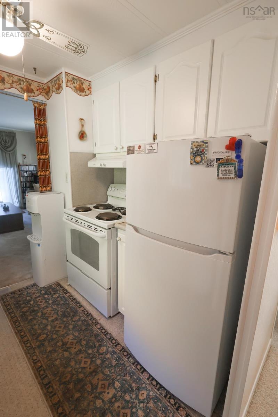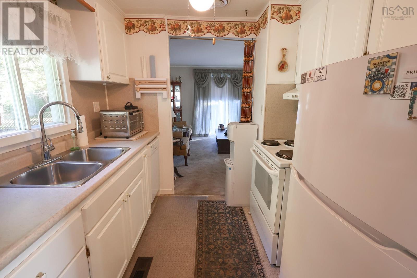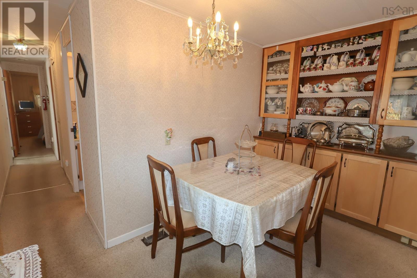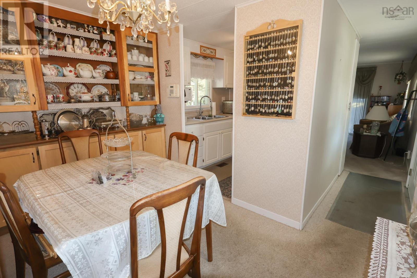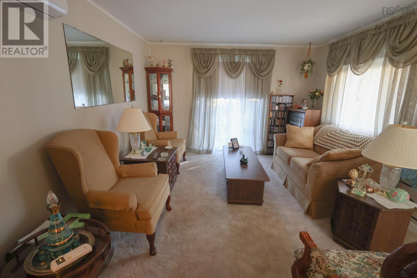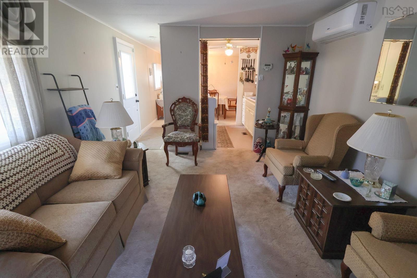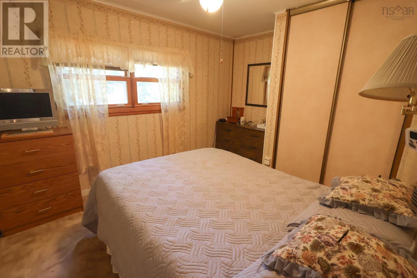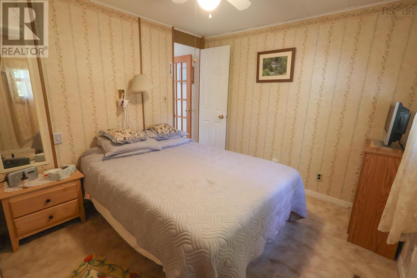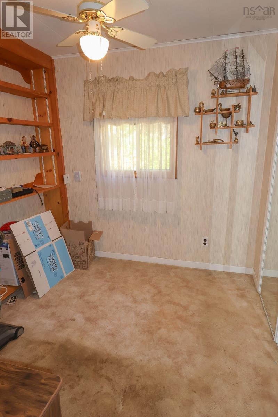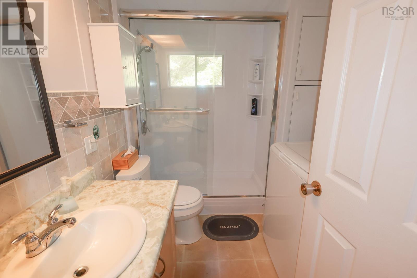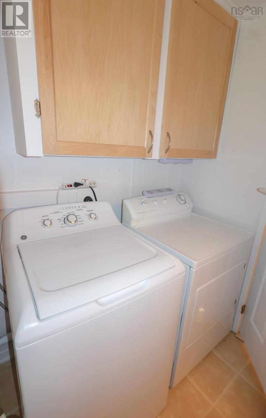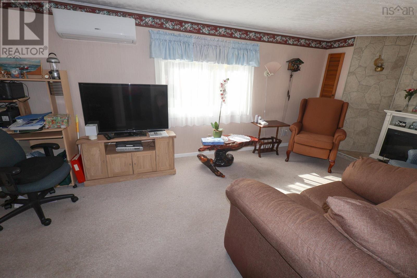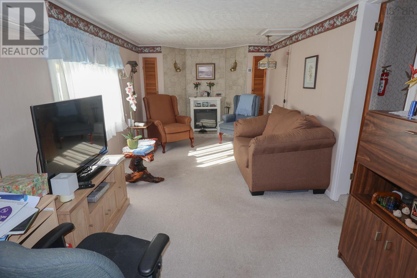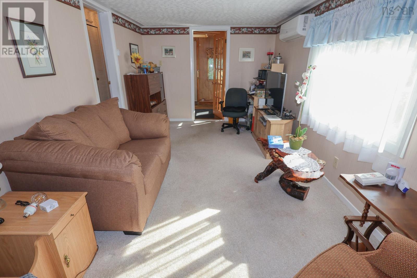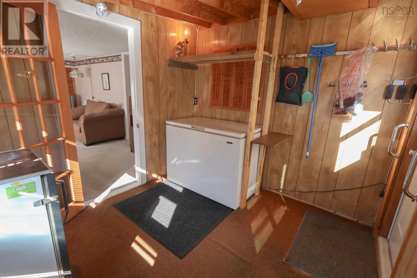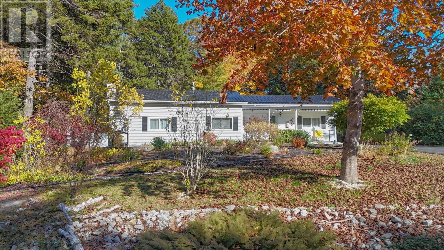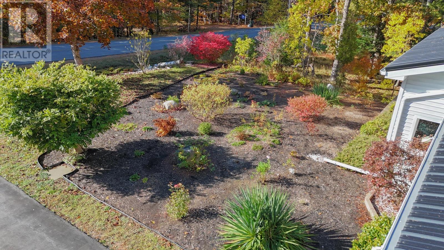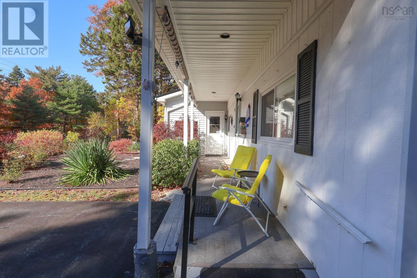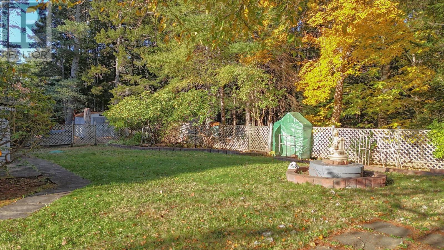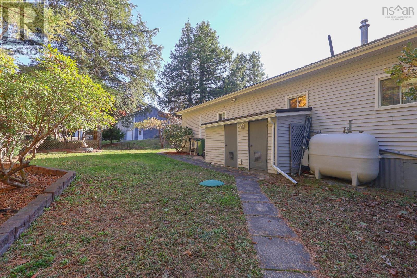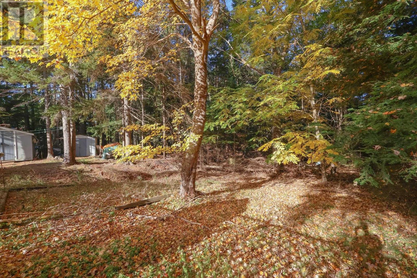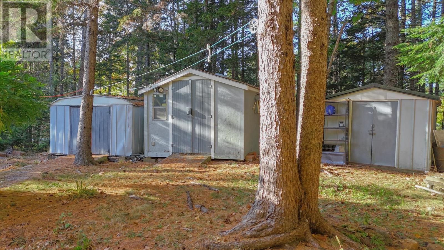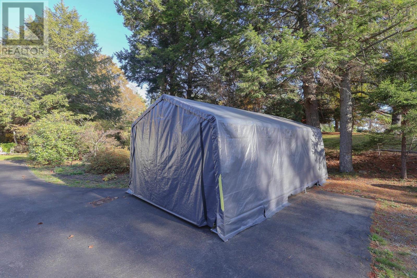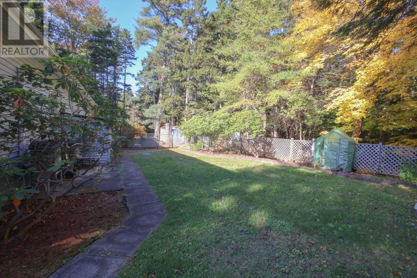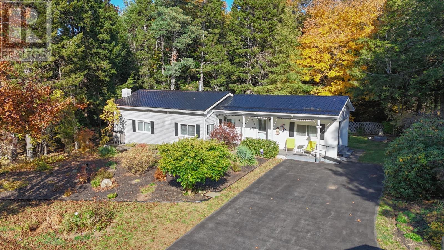2 Bedroom
1 Bathroom
Mini
Wall Unit
Partially Landscaped
$169,900
Affordable Living, Prime Location, and gorgeous Landscaped property! Location just does not get any better than this eye catching property being less than 5 minutes to the Town of Bridgewater, Hwy 103, and Michelin. This stunning property offers incredible curb appeal with it's gorgeous landscaped yard, paved driveway, and of course the modern looking metal roof. This older 2 Bed and 1 Bath mini home offers a spacious Living room with heat pump, updated Kitchen with some newer appliances, Dining Room with built in cabinet, 2 Bedrooms, a bathroom with laundry and a new walk in shower, as well as an addition adding a convenient mud/storage room and a bright Family Room with another heat pump for inexpensive heating and cooling all year long. If you need storage there is no shortage here with the mud room with attic access, additional storage and utility rooms built on the back, 3 older sheds, and a car shelter already set up in the driveway. This property needs some work but there is tons of potential here and the generator back up will offer some security for you and your Family all year long. This all sounds great but wait until you see the yard! This is a rare find nowadays so you will not want to miss out on this one! (id:25286)
Property Details
|
MLS® Number
|
202425250 |
|
Property Type
|
Single Family |
|
Community Name
|
Auburndale |
|
Amenities Near By
|
Golf Course, Park, Playground, Shopping |
|
Community Features
|
Recreational Facilities, School Bus |
|
Features
|
Treed, Sloping, Level |
|
Structure
|
Shed |
Building
|
Bathroom Total
|
1 |
|
Bedrooms Above Ground
|
2 |
|
Bedrooms Total
|
2 |
|
Appliances
|
Stove, Dryer, Washer, Microwave, Refrigerator |
|
Architectural Style
|
Mini |
|
Basement Type
|
None |
|
Constructed Date
|
1973 |
|
Cooling Type
|
Wall Unit |
|
Exterior Finish
|
Vinyl |
|
Flooring Type
|
Carpeted, Vinyl |
|
Stories Total
|
1 |
|
Total Finished Area
|
987 Sqft |
|
Type
|
Mobile Home |
|
Utility Water
|
Dug Well, Well |
Land
|
Acreage
|
No |
|
Land Amenities
|
Golf Course, Park, Playground, Shopping |
|
Landscape Features
|
Partially Landscaped |
|
Sewer
|
Holding Tank |
|
Size Irregular
|
0.9 |
|
Size Total
|
0.9 Ac |
|
Size Total Text
|
0.9 Ac |
Rooms
| Level |
Type |
Length |
Width |
Dimensions |
|
Main Level |
Living Room |
|
|
13.5 x 11.3 |
|
Main Level |
Kitchen |
|
|
8 x 7.4 |
|
Main Level |
Dining Room |
|
|
11.4 x 6.10 |
|
Main Level |
Bedroom |
|
|
9.4 x 9.3 |
|
Main Level |
Bath (# Pieces 1-6) |
|
|
8.4 x 6.11 |
|
Main Level |
Bedroom |
|
|
8.6 x 7.11 |
|
Main Level |
Family Room |
|
|
17.3 x 9.6 |
|
Main Level |
Mud Room |
|
|
9.7 x 8.7 |
https://www.realtor.ca/real-estate/27573468/970-upper-branch-road-auburndale-auburndale

