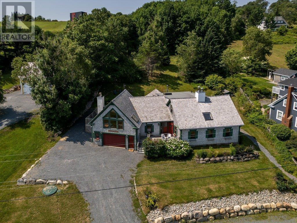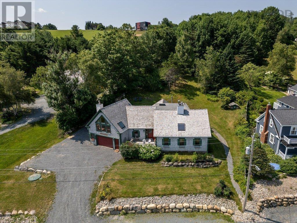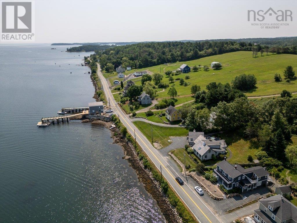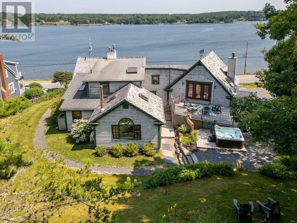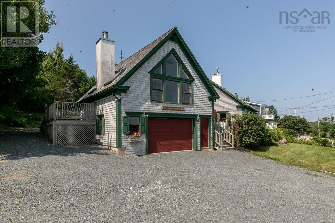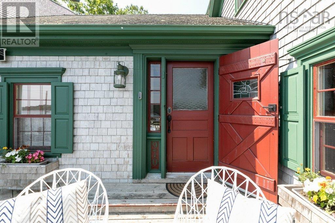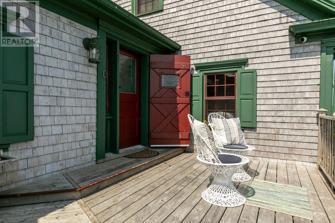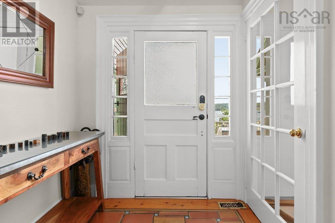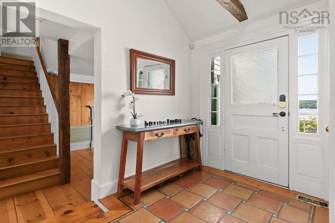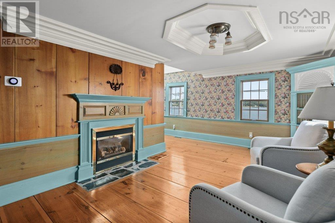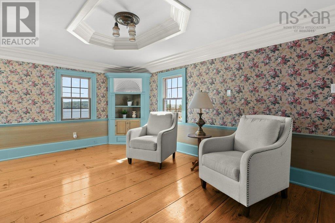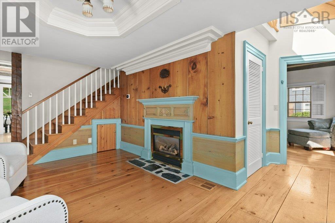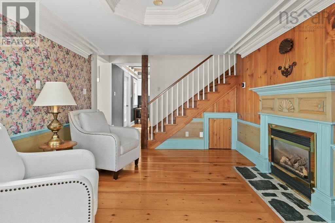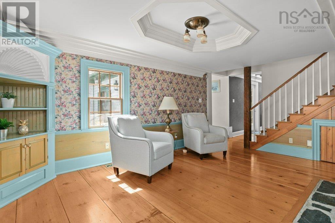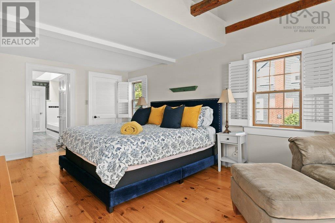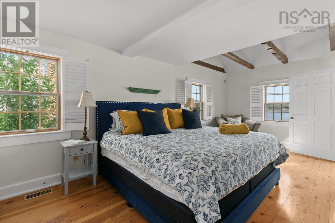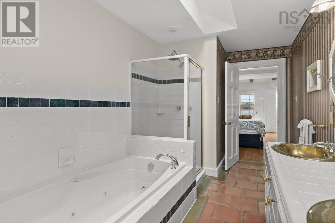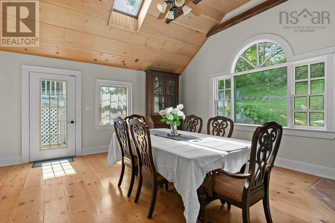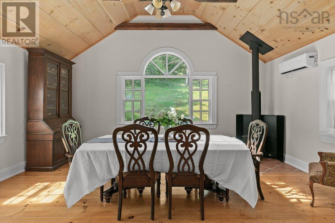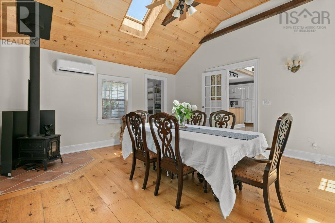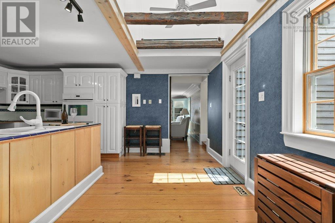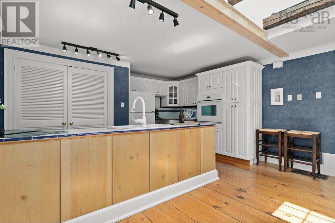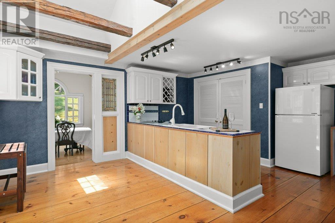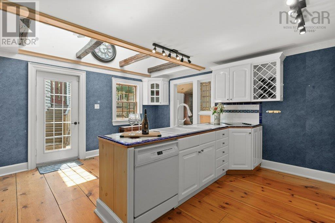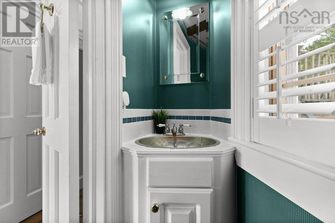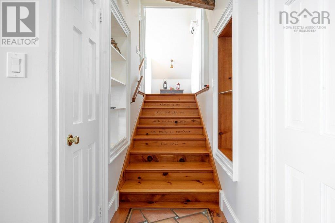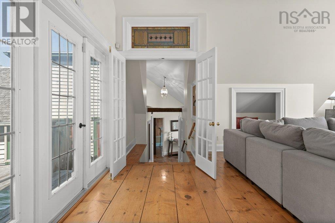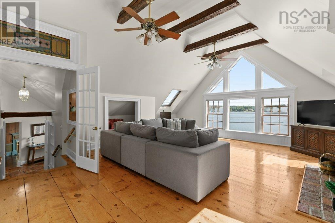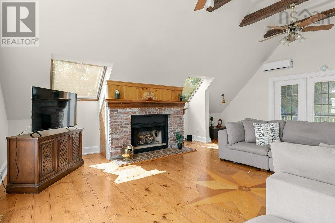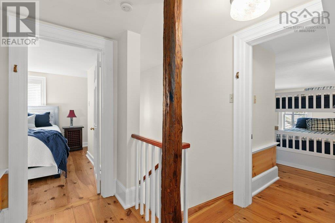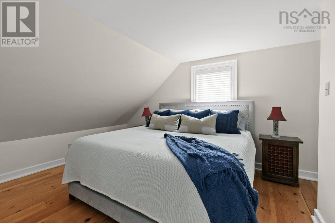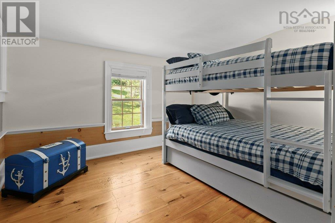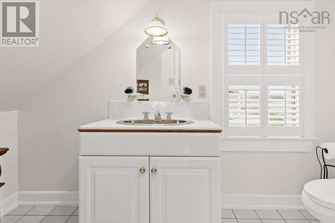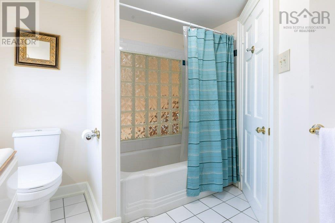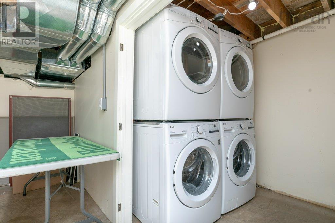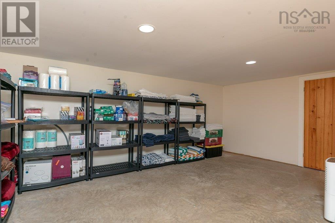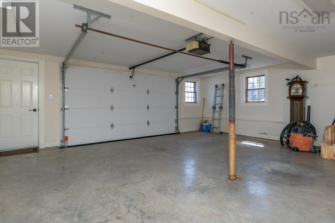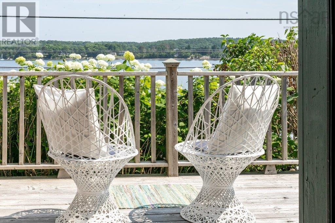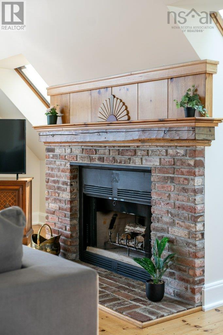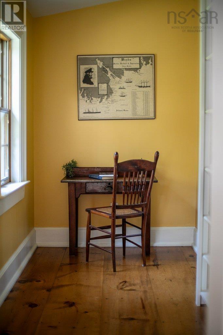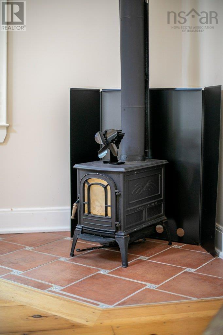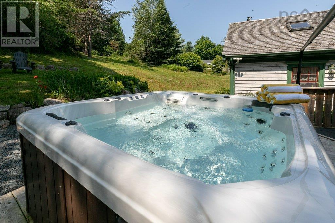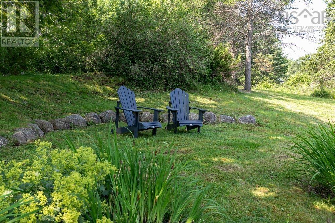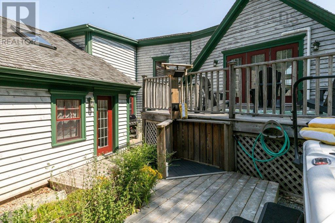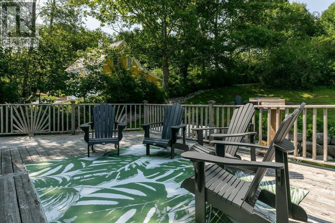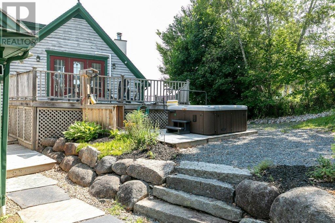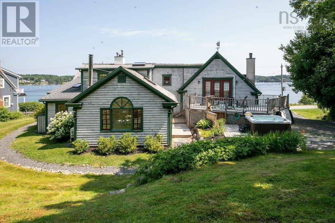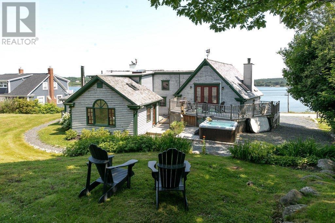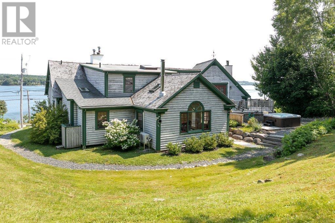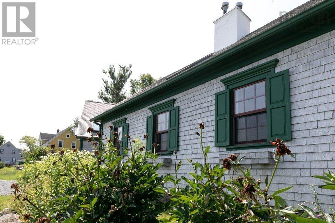3 Bedroom
3 Bathroom
Fireplace
Wall Unit
Acreage
Partially Landscaped
$1,000,000
Located a stone?s throw from the Town of Mahone Bay, ?Castaway Cottage? sits proudly on an elevated vantage point and captures prime ocean views. A blend of modern amenities and historic charm in this elegant Cape-style home are enhanced by the high quality craftsmanship throughout. Vaulted ceilings with exposed beams and skylights welcome warm natural daylight into the kitchen, living room, primary ensuite, and dining room. The unique layout is a product of well-designed additions made to the historical Cape. The west side hosts a primary suite tucked away from the main areas for ultimate privacy, which has a propane fireplace and a large 5pc ensuite with a double vanity and a shaft skylight. At the south end, a beautiful sunken dining room with large windows and a potbelly stove is the perfect space for hosting large family gatherings. On the second level there are two well appointed bedrooms that share a 4pc bathroom. Connected to the original Cape through a breezeway, the east side of the home welcomes you into a bright great room with commanding ocean views of Mahone Bay. An impressive brick fireplace ties together the vaulted ceilings and gorgeous wide plank floors adorned with a compass rose inlay. Below the great room is a built-in 1.5 car garage, which is connected to the corridor and main entrance. The outdoors does not disappoint - take in the fresh sea breeze on your private front deck while keeping an eye on your boat moored out front, or escape to the backyard surrounded by beautiful perennial gardens where your private hot tub awaits. Mahone Bay is a beautiful town 15 minutes to UNESCO Heritage Town of Lunenburg and the Village of Chester, and Less than 20 minutes to Bridgewater for all amenities. (id:25286)
Property Details
|
MLS® Number
|
202417575 |
|
Property Type
|
Single Family |
|
Community Name
|
Mahone Bay |
|
Amenities Near By
|
Park, Shopping, Place Of Worship, Beach |
|
Community Features
|
Recreational Facilities, School Bus |
|
Equipment Type
|
Propane Tank |
|
Features
|
Treed, Sloping |
|
Rental Equipment Type
|
Propane Tank |
|
View Type
|
Harbour, Ocean View, View Of Water |
Building
|
Bathroom Total
|
3 |
|
Bedrooms Above Ground
|
3 |
|
Bedrooms Total
|
3 |
|
Appliances
|
Central Vacuum, Range, Dishwasher, Dryer, Washer, Refrigerator, Water Softener, Hot Tub |
|
Basement Type
|
Crawl Space |
|
Construction Style Attachment
|
Detached |
|
Cooling Type
|
Wall Unit |
|
Exterior Finish
|
Wood Shingles |
|
Fireplace Present
|
Yes |
|
Flooring Type
|
Wood, Tile |
|
Foundation Type
|
Poured Concrete, Stone |
|
Half Bath Total
|
1 |
|
Stories Total
|
2 |
|
Total Finished Area
|
2668 Sqft |
|
Type
|
House |
|
Utility Water
|
Drilled Well |
Parking
|
Garage
|
|
|
Underground
|
|
|
Gravel
|
|
|
Parking Space(s)
|
|
Land
|
Acreage
|
Yes |
|
Land Amenities
|
Park, Shopping, Place Of Worship, Beach |
|
Landscape Features
|
Partially Landscaped |
|
Sewer
|
Septic System |
|
Size Irregular
|
1.3741 |
|
Size Total
|
1.3741 Ac |
|
Size Total Text
|
1.3741 Ac |
Rooms
| Level |
Type |
Length |
Width |
Dimensions |
|
Second Level |
Great Room |
|
|
23. x 20.5 |
|
Second Level |
Bedroom |
|
|
15.8 x 11.3 |
|
Second Level |
Bedroom |
|
|
13.10 x 10.7 |
|
Second Level |
Bath (# Pieces 1-6) |
|
|
7. x 8.7 |
|
Basement |
Other |
|
|
22.1 x 22.3 Garage |
|
Basement |
Laundry Room |
|
|
16.7 x 5.11 |
|
Basement |
Storage |
|
|
17.10 x 12.3 |
|
Main Level |
Foyer |
|
|
9.2 x 6.9 |
|
Main Level |
Bath (# Pieces 1-6) |
|
|
3.2 x 7.3 |
|
Main Level |
Living Room |
|
|
19.10 x 18.5 |
|
Main Level |
Primary Bedroom |
|
|
19.4 x 11.2 |
|
Main Level |
Ensuite (# Pieces 2-6) |
|
|
16.3 x 7.6 |
|
Main Level |
Dining Room |
|
|
15.11 x 18.2 |
|
Main Level |
Kitchen |
|
|
15.6 x 17.9 |
https://www.realtor.ca/real-estate/27205178/970-main-street-mahone-bay-mahone-bay

