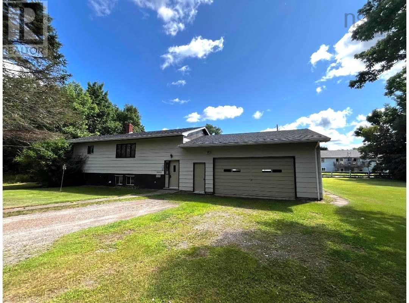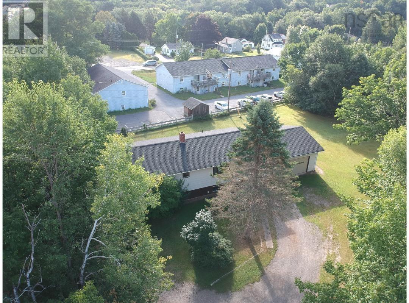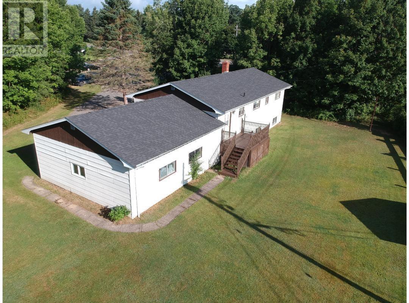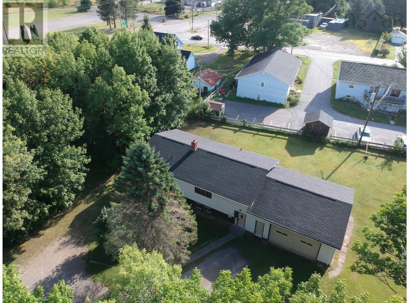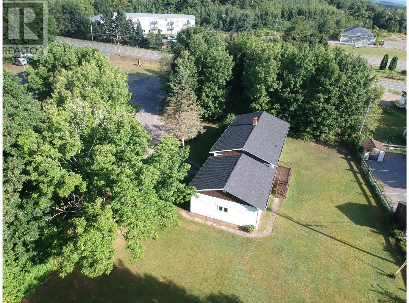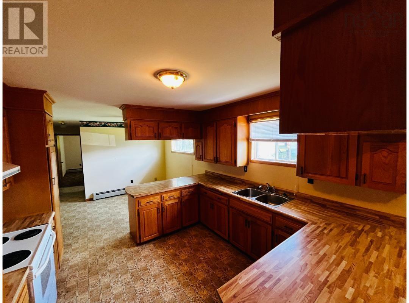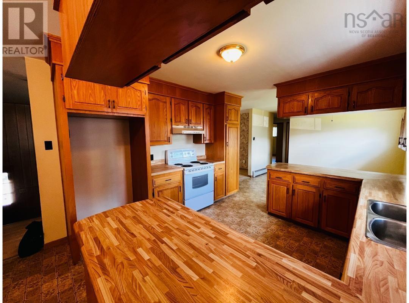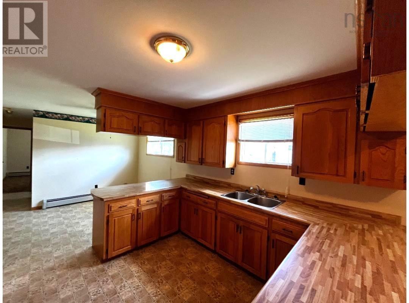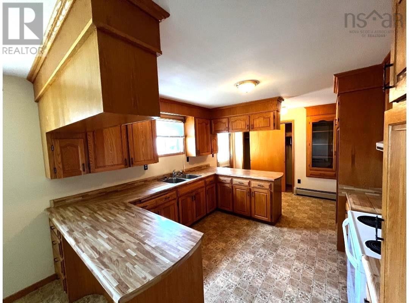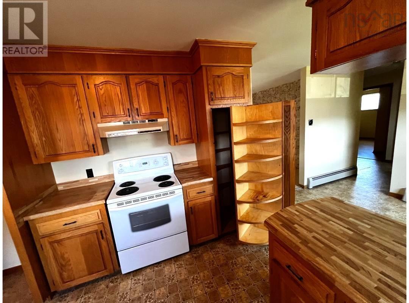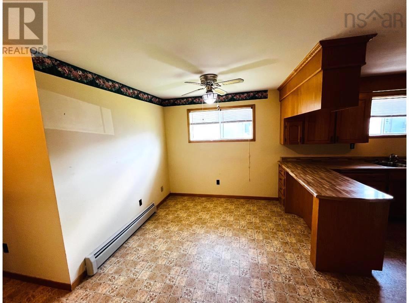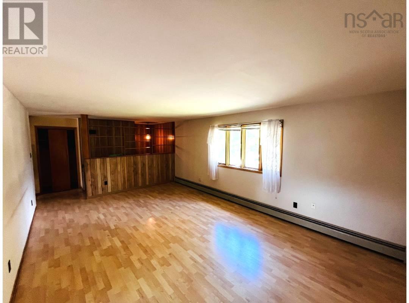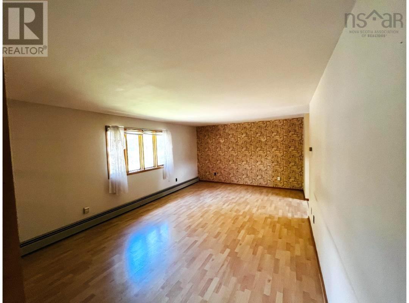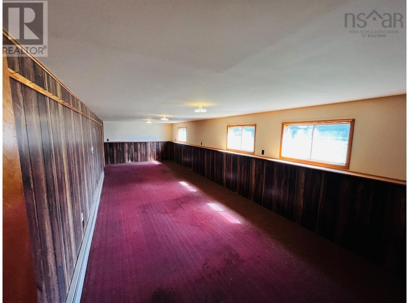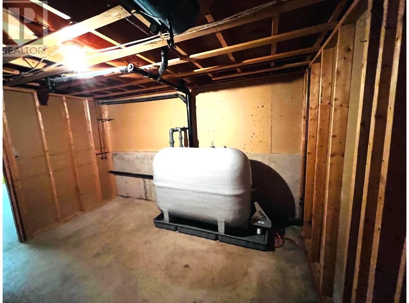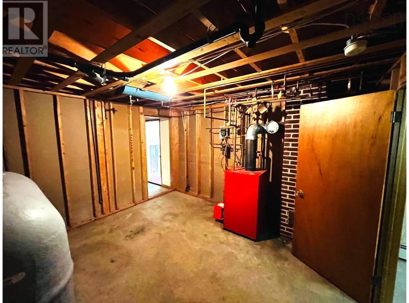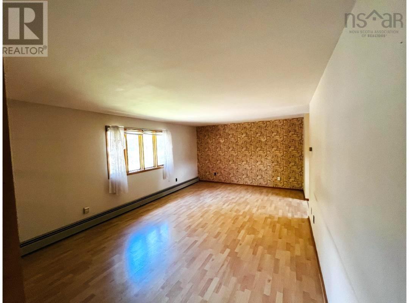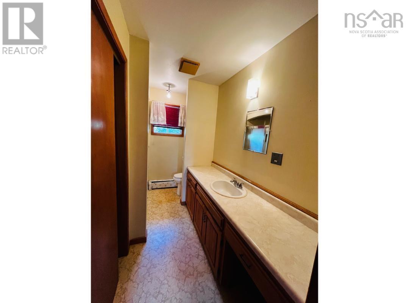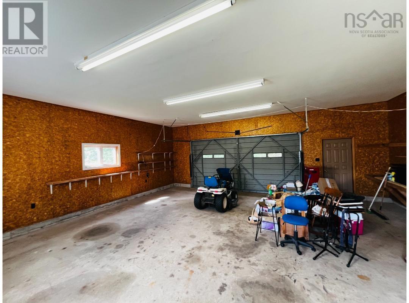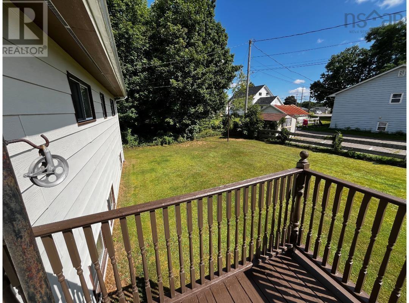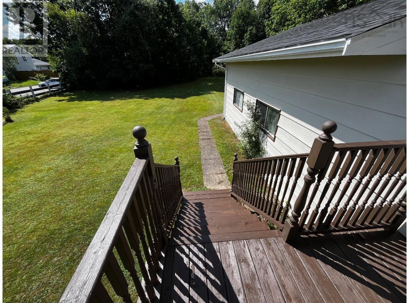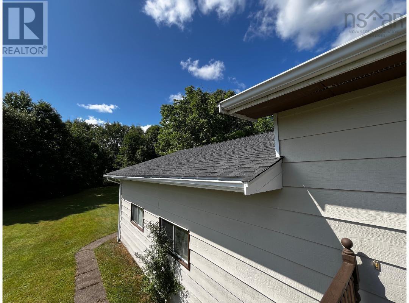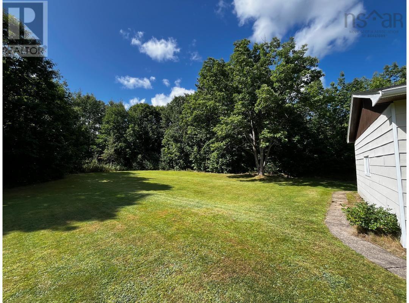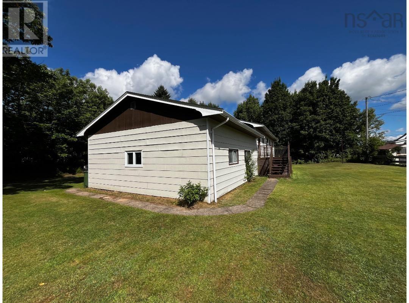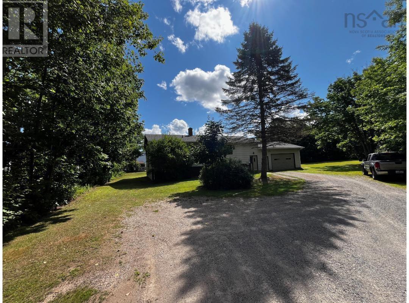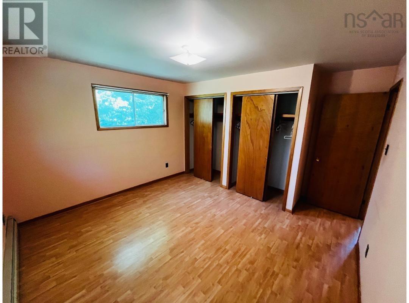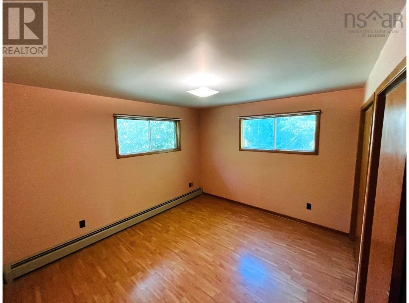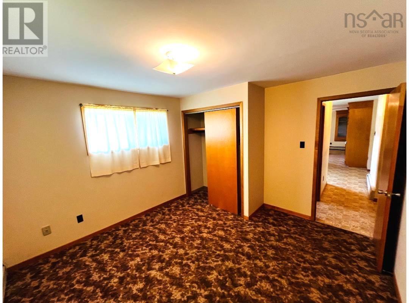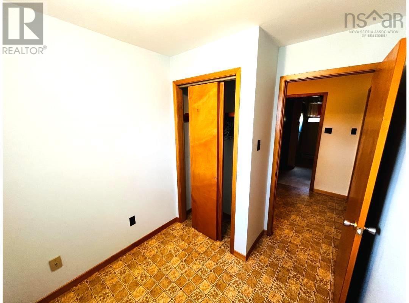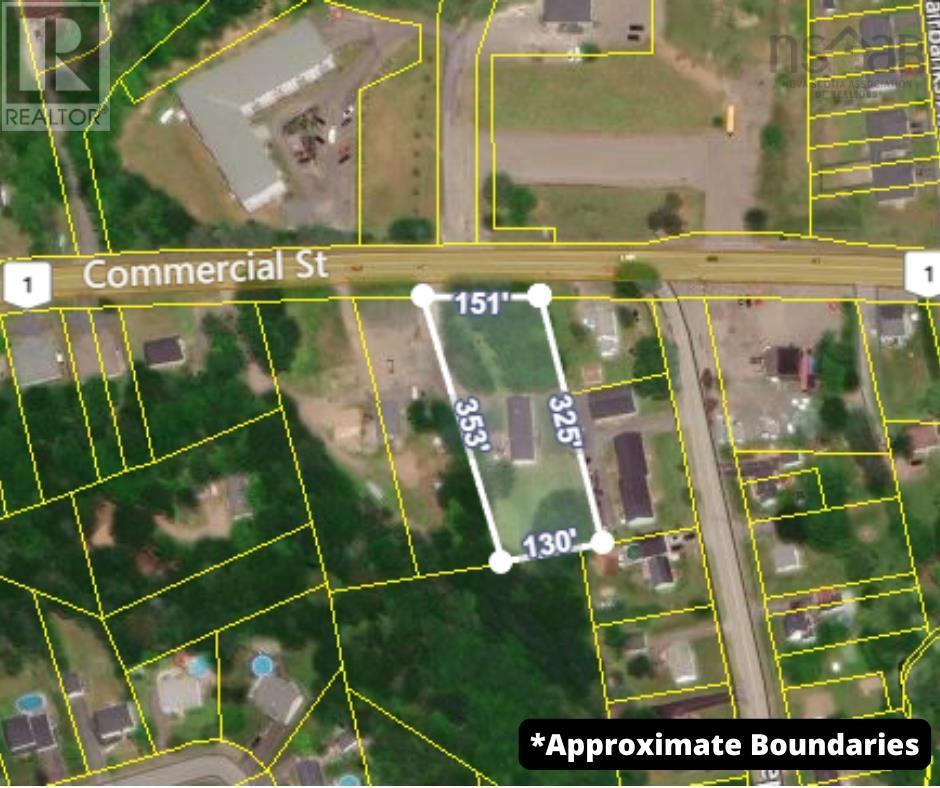3 Bedroom
2 Bathroom
1791 sqft
Acreage
Landscaped
$409,000
Welcome to this solidly built 3-bedroom, 2-bath home on Highway 1, conveniently situated between New Minas and Wolfville. Just minutes from New Minas amenities and highway access, this property offers a prime location on over an acre of land with more than 1,700 square feet of living space. The main floor features a bright, large eat-in kitchen, a spacious 19x13 living room, two generously sized bedrooms, and a smaller bedroom ideal for a single bed or office. The basement includes a half bath, a sizable laundry room with potential for a fourth bedroom, and a 33x12 rec room perfect for entertaining. Updates include new roof shingles (2019), a fiberglass oil tank, and rear deck steps. An attached double-car garage adds convenience, and there is potential to subdivide the front parcel for a separate building lot. Bring your personal touches to this home and make it yours. (id:25286)
Property Details
|
MLS® Number
|
202420489 |
|
Property Type
|
Single Family |
|
Community Name
|
New Minas |
|
Amenities Near By
|
Golf Course, Shopping |
|
Community Features
|
Recreational Facilities |
Building
|
Bathroom Total
|
2 |
|
Bedrooms Above Ground
|
3 |
|
Bedrooms Total
|
3 |
|
Appliances
|
Oven, Dryer, Washer |
|
Basement Development
|
Partially Finished |
|
Basement Type
|
Full (partially Finished) |
|
Constructed Date
|
1978 |
|
Construction Style Attachment
|
Detached |
|
Exterior Finish
|
Concrete |
|
Flooring Type
|
Carpeted, Linoleum |
|
Foundation Type
|
Poured Concrete |
|
Half Bath Total
|
1 |
|
Stories Total
|
1 |
|
Size Interior
|
1791 Sqft |
|
Total Finished Area
|
1791 Sqft |
|
Type
|
House |
|
Utility Water
|
Municipal Water |
Parking
|
Garage
|
|
|
Attached Garage
|
|
|
Gravel
|
|
Land
|
Acreage
|
Yes |
|
Land Amenities
|
Golf Course, Shopping |
|
Landscape Features
|
Landscaped |
|
Sewer
|
Municipal Sewage System |
|
Size Irregular
|
1.07 |
|
Size Total
|
1.07 Ac |
|
Size Total Text
|
1.07 Ac |
Rooms
| Level |
Type |
Length |
Width |
Dimensions |
|
Basement |
Laundry Room |
|
|
18.1 x 12.1 |
|
Basement |
Utility Room |
|
|
13 x 12.9 |
|
Basement |
Bath (# Pieces 1-6) |
|
|
7.4 x 5.9 |
|
Basement |
Storage |
|
|
7.6 x 5.10 |
|
Basement |
Recreational, Games Room |
|
|
33 x 12 |
|
Basement |
Den |
|
|
13 x 6.11 |
|
Main Level |
Kitchen |
|
|
16.2 x 11.5 |
|
Main Level |
Dining Room |
|
|
8.5 x 11.5 |
|
Main Level |
Living Room |
|
|
19.10 x 13.1 |
|
Main Level |
Bath (# Pieces 1-6) |
|
|
9.10 x 4.8 |
|
Main Level |
Primary Bedroom |
|
|
12.2 x 10.9 |
|
Main Level |
Bedroom |
|
|
12.2 x 11.5 |
|
Main Level |
Bedroom |
|
|
8.1 x 7 |
|
Main Level |
Foyer |
|
|
6.6 x 4.1 |
|
Main Level |
Other |
|
|
27 x 25 (garage) |
https://www.realtor.ca/real-estate/27325913/9688-commercial-street-new-minas-new-minas

