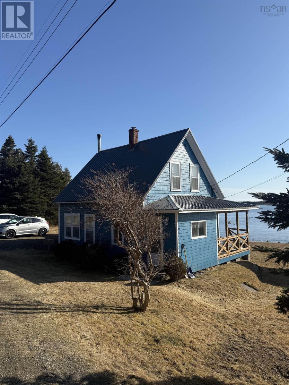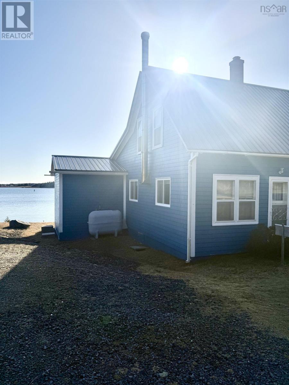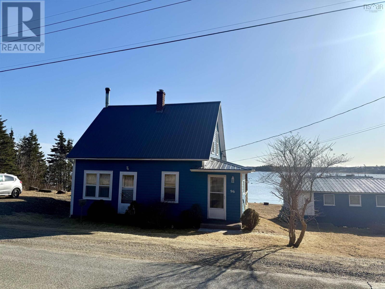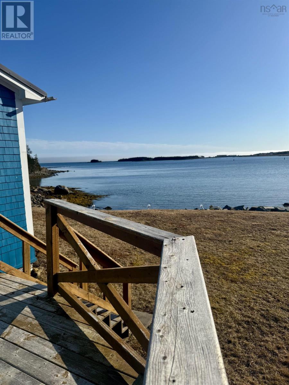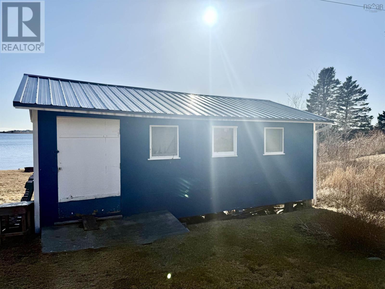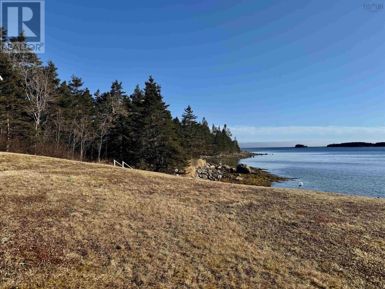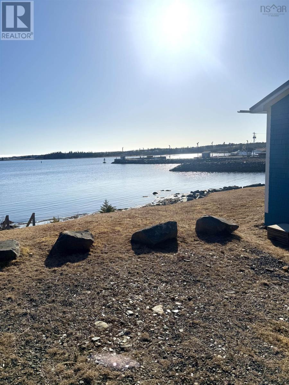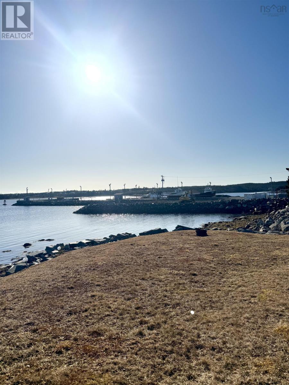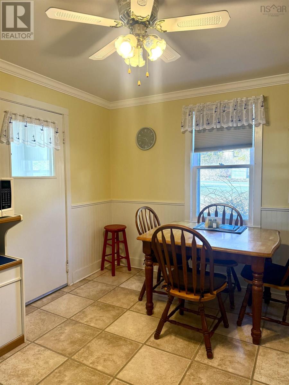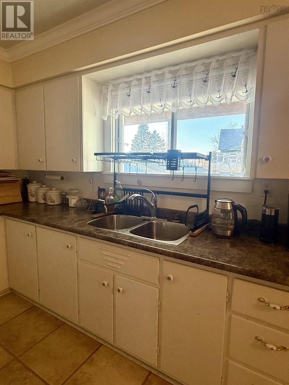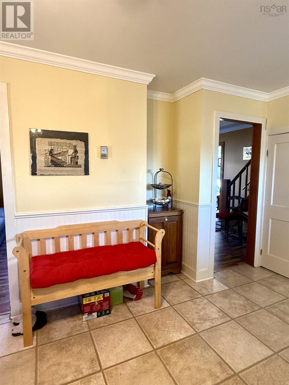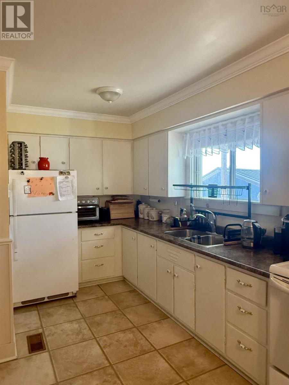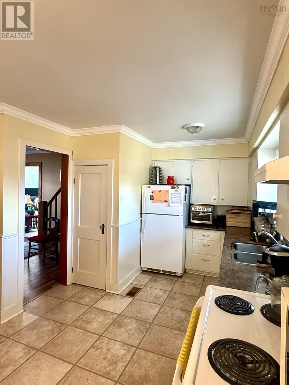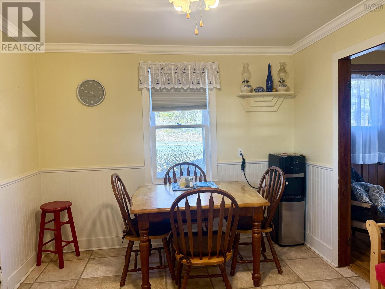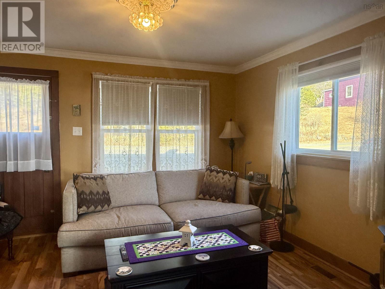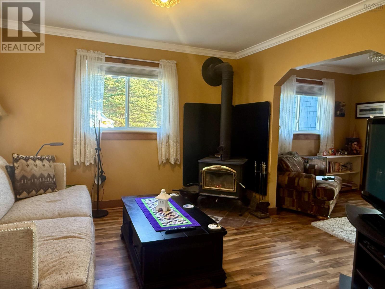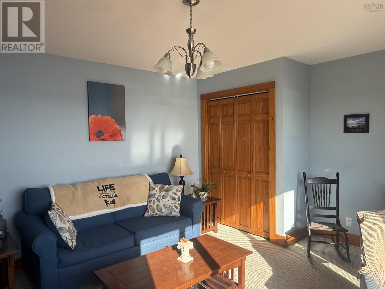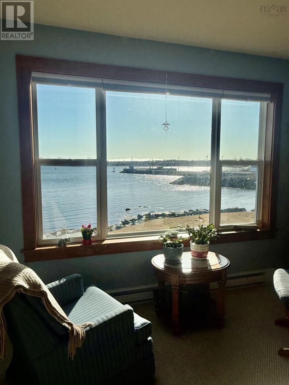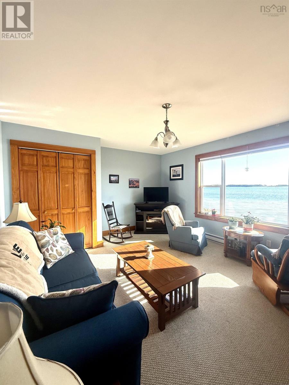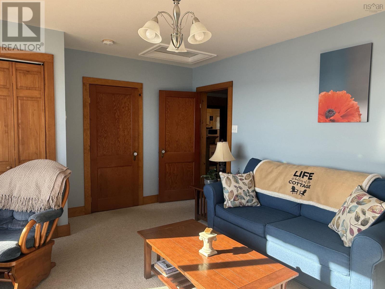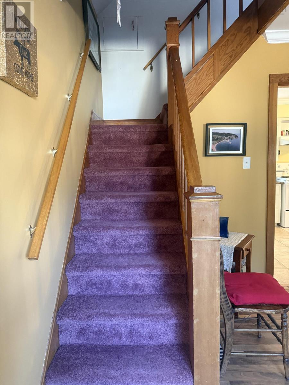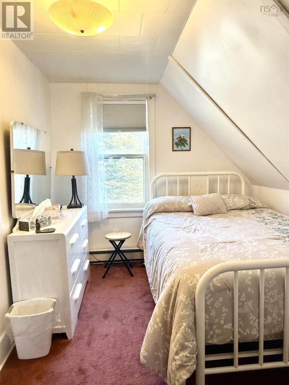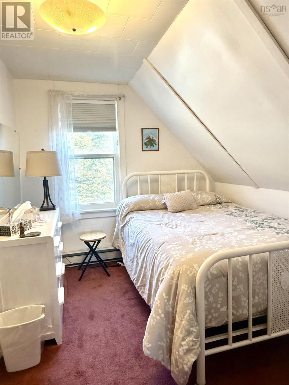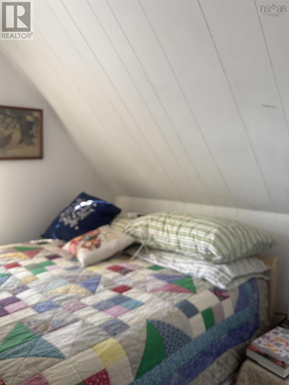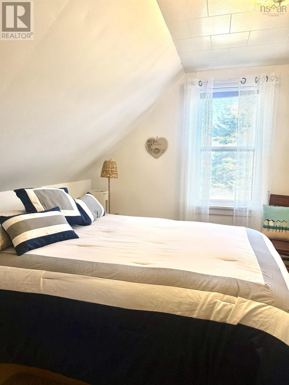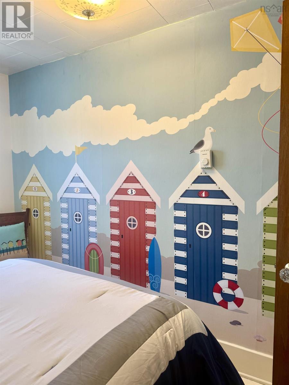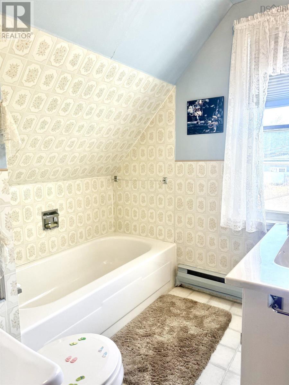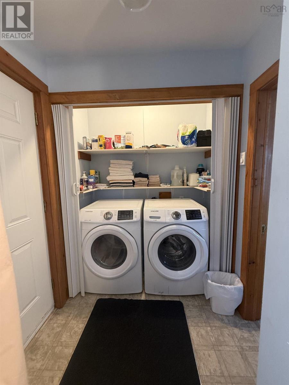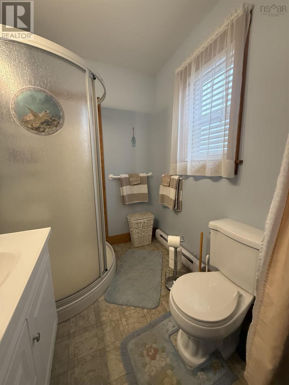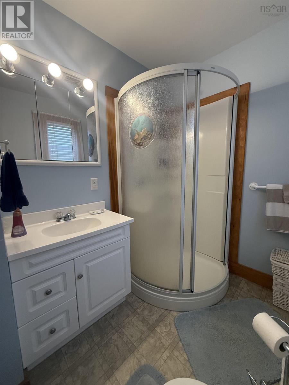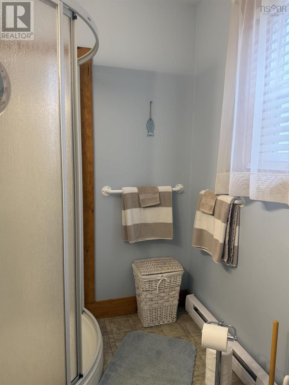3 Bedroom
2 Bathroom
1508 sqft
Waterfront
Landscaped
$279,900
Sunshine and Water! Morning coffee watching the fishing boats and wildlife pass by. What more could anyone ask for? This one-of-a-kind property is calling your name. Nestled directly along the waterfront on the East side of Port Bickerton. Five minute drive to the Country Harbour Ferry. Fourty-five minutes to the town of Antigonish. Sherbrooke Village a short fifteen minute drive. Three bedroom house with the most amazing view as your backyard. Eat-in kitchen with great cooking area. Wood burning stove for those cool evenings. Outdoor fire pit for those fun outdoor summer nights with friends and family. Make this your full time home or summer retreat. Lots of upgrades over the past years. Very well maintained and ready to move in. Book your viewing now. This rare waterfront property will not last long. Airbnb link is Safe Haven By the Sea if you would like to check out site (id:25286)
Property Details
|
MLS® Number
|
202506626 |
|
Property Type
|
Single Family |
|
Community Name
|
Port Bickerton |
|
Amenities Near By
|
Park, Playground, Shopping, Place Of Worship, Beach |
|
Community Features
|
Recreational Facilities, School Bus |
|
Structure
|
Shed |
|
Water Front Type
|
Waterfront |
Building
|
Bathroom Total
|
2 |
|
Bedrooms Above Ground
|
3 |
|
Bedrooms Total
|
3 |
|
Appliances
|
Stove, Dryer, Washer, Microwave, Refrigerator |
|
Construction Style Attachment
|
Detached |
|
Exterior Finish
|
Wood Siding |
|
Flooring Type
|
Carpeted, Laminate, Linoleum |
|
Foundation Type
|
Poured Concrete, Stone |
|
Stories Total
|
2 |
|
Size Interior
|
1508 Sqft |
|
Total Finished Area
|
1508 Sqft |
|
Type
|
House |
|
Utility Water
|
Dug Well |
Parking
Land
|
Acreage
|
No |
|
Land Amenities
|
Park, Playground, Shopping, Place Of Worship, Beach |
|
Landscape Features
|
Landscaped |
|
Sewer
|
Septic System |
|
Size Irregular
|
0.5969 |
|
Size Total
|
0.5969 Ac |
|
Size Total Text
|
0.5969 Ac |
Rooms
| Level |
Type |
Length |
Width |
Dimensions |
|
Second Level |
Bath (# Pieces 1-6) |
|
|
7 x 7 |
|
Second Level |
Bedroom |
|
|
8.5 x 10.8 |
|
Second Level |
Bedroom |
|
|
10.8 x 8.4 |
|
Second Level |
Bedroom |
|
|
6.6 x 9.8 |
|
Main Level |
Porch |
|
|
5.6 x 9.3 |
|
Main Level |
Eat In Kitchen |
|
|
10 x 21 |
|
Main Level |
Living Room |
|
|
13 x 12 |
|
Main Level |
Family Room |
|
|
13 x 17 |
|
Main Level |
Den |
|
|
8.7 x 13 |
|
Main Level |
Laundry / Bath |
|
|
To be determined |
https://www.realtor.ca/real-estate/28110559/96-east-side-bickerton-road-port-bickerton-port-bickerton

