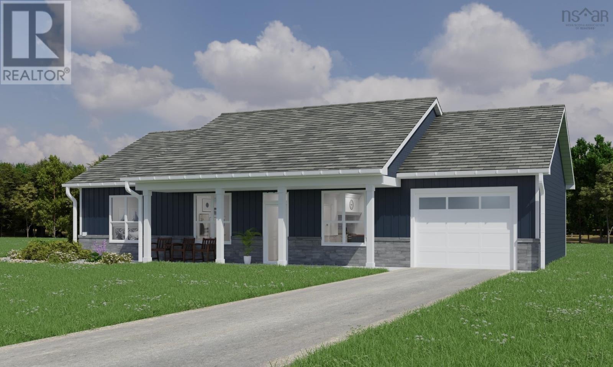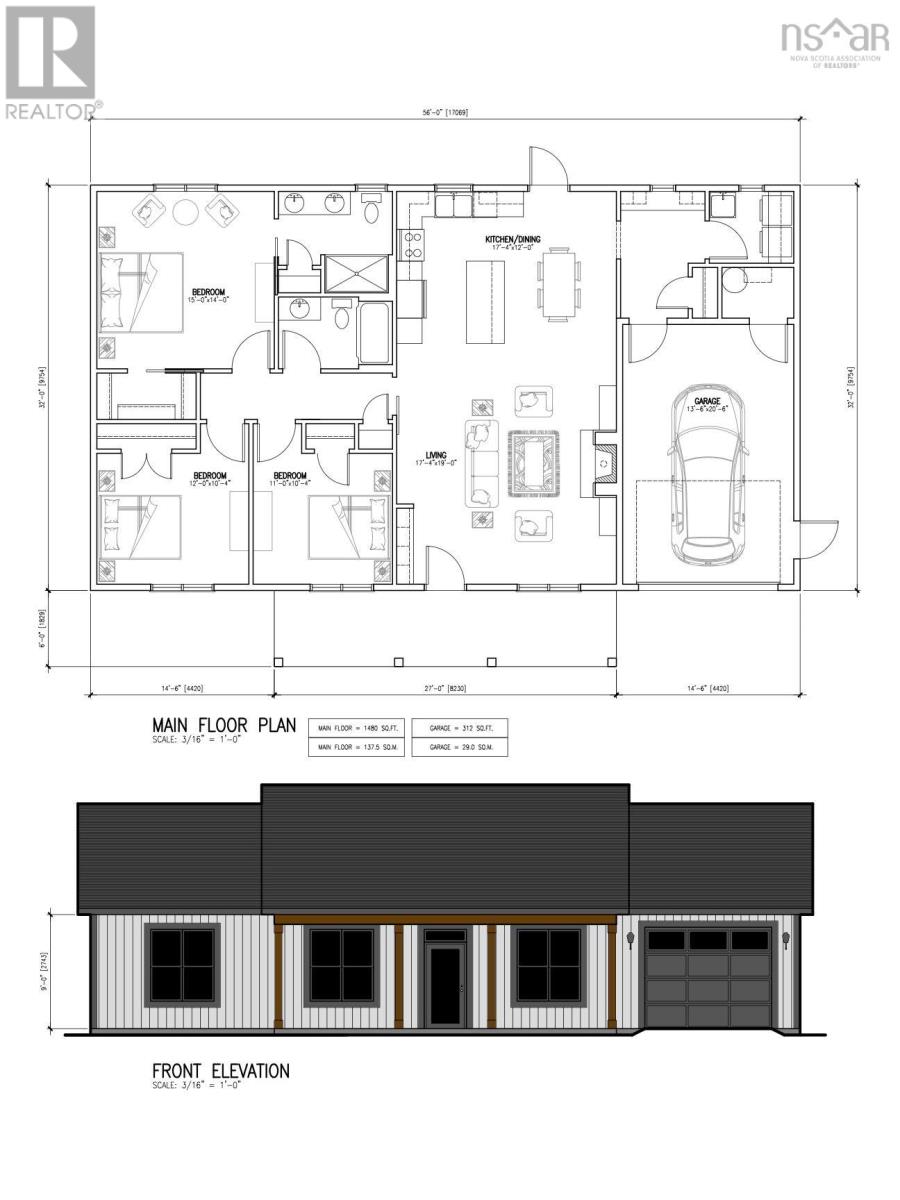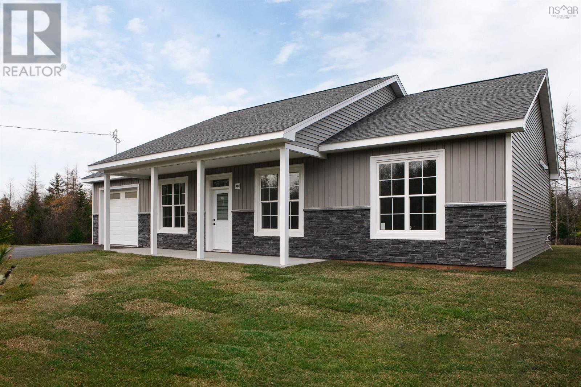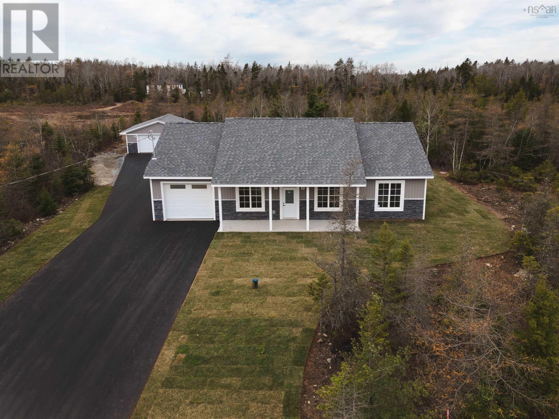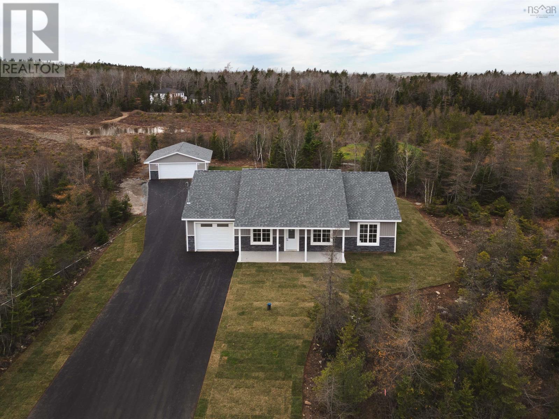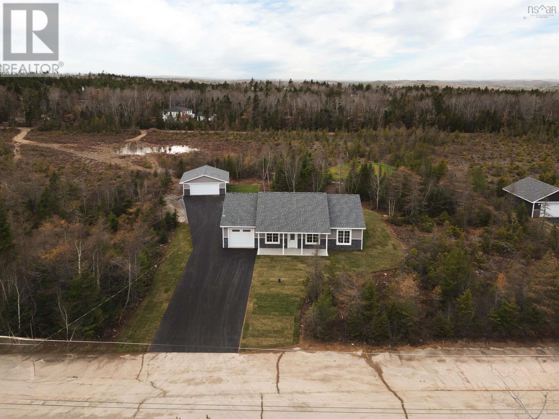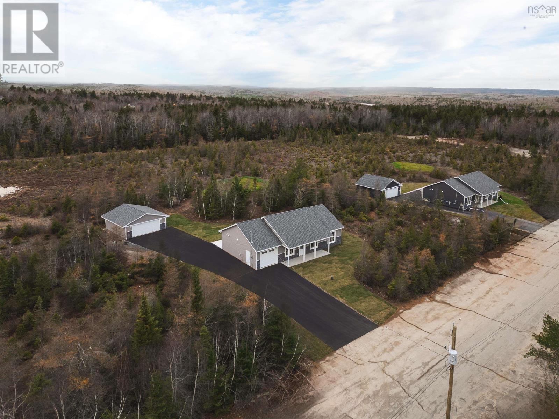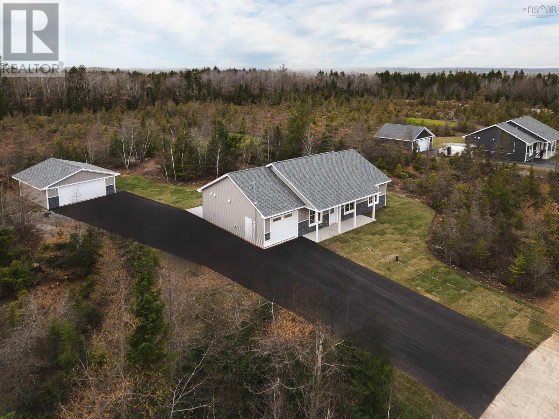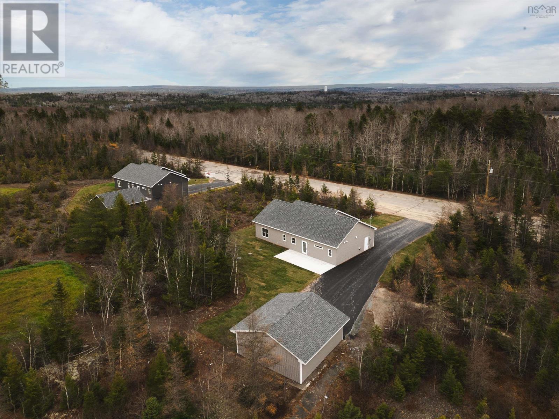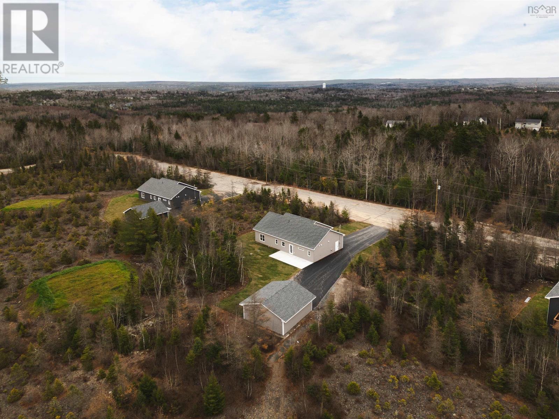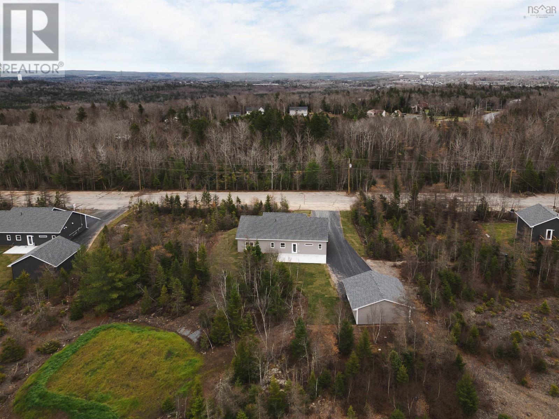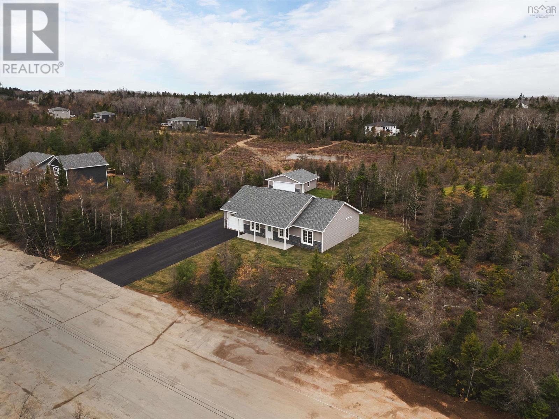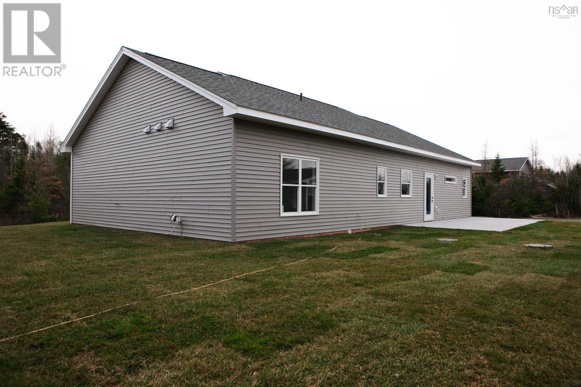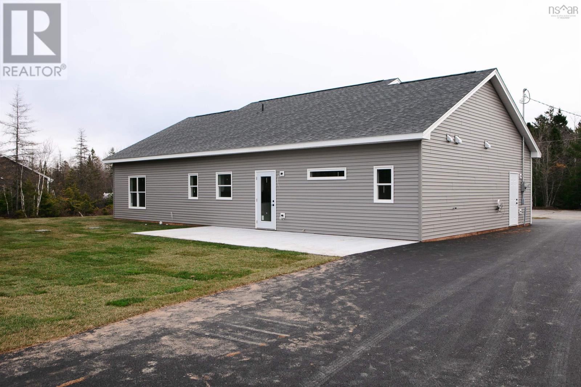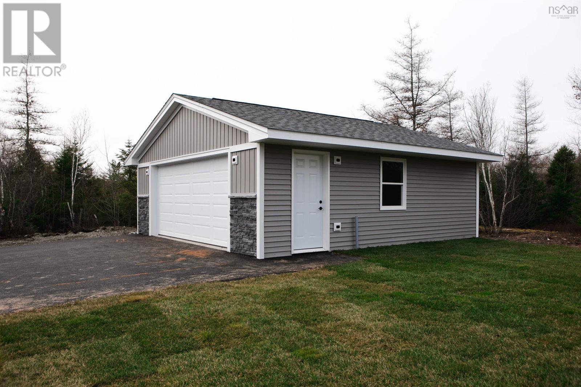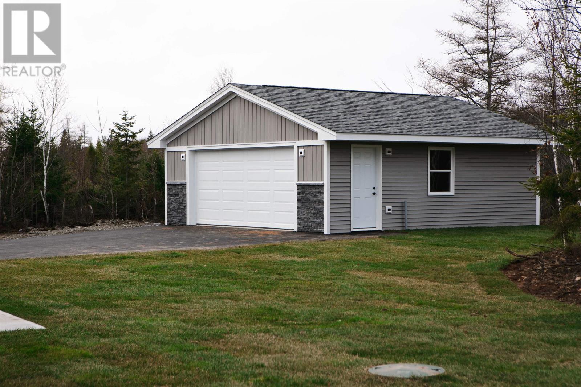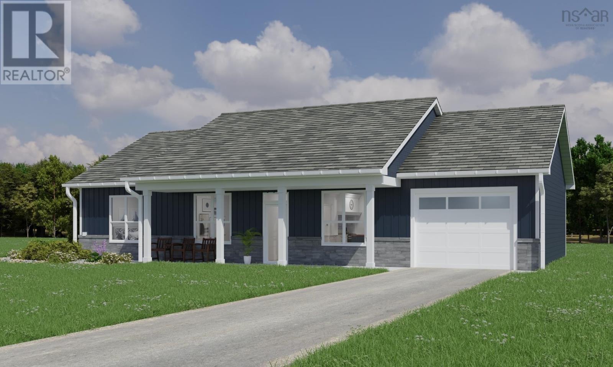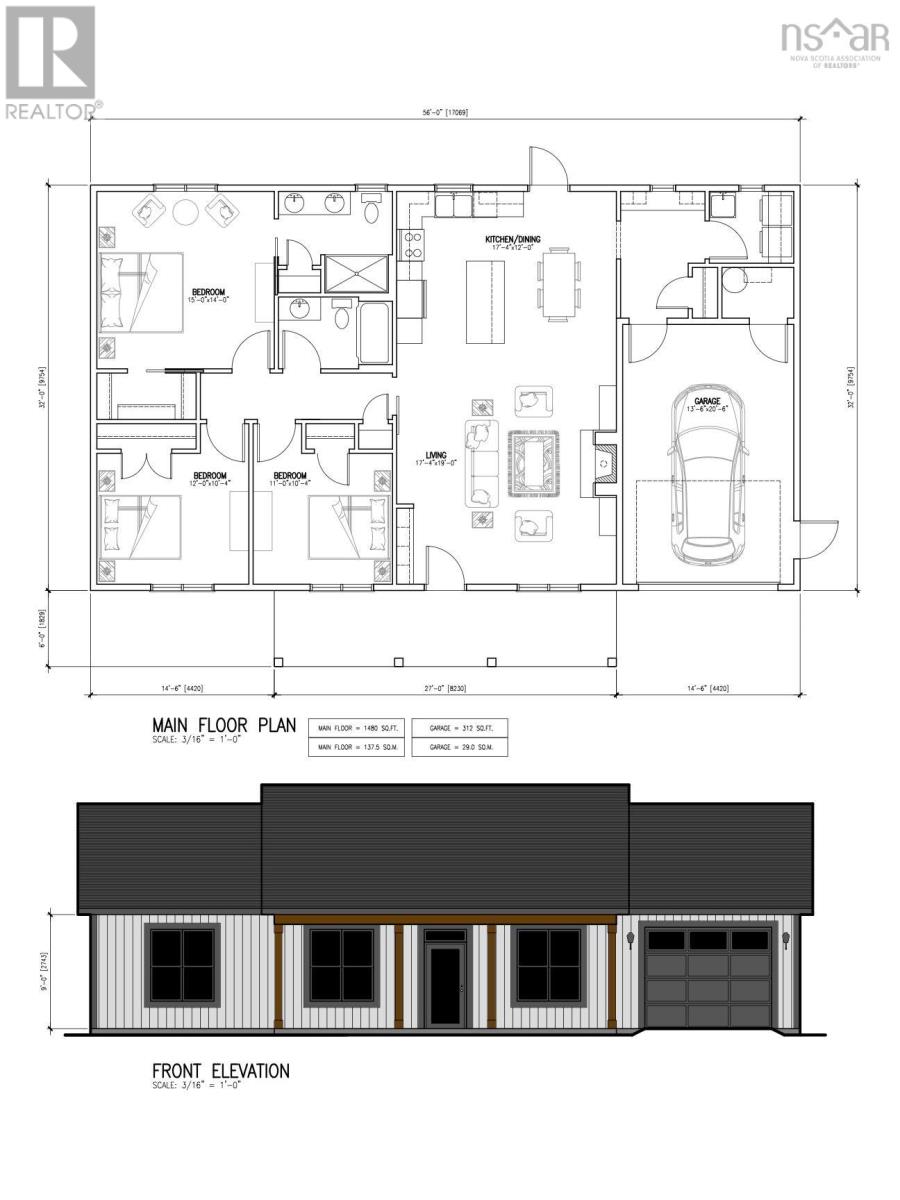3 Bedroom
2 Bathroom
1480 sqft
Bungalow
Fireplace
Wall Unit, Heat Pump
Acreage
Landscaped
$714,900
Get ready fall in love with this rancher-styled, slab on grade bungalow built by Kahill Custom Homes. Located on a quiet, private lane with over 2.7 acres of land, you'll be sure to enjoy in-floor radiant heating, 2 ductless heat pumps, the tall 9' ceilings, ceiling height cabinetry with upper and lower lighting, a beautiful centre island, all solid surface countertops, 2 concrete patio spaces and TONS of storage space with a single attached AND a double DETACHED garage! Comes professionally landscaped AND with double paved driveway as well! Only 10 mins away from Hwy 101 and the Annapolis Valley or a quick 30 min drive to Halifax Stanfield International Airport! Still time to pick out your own interior finishes! (id:25286)
Property Details
|
MLS® Number
|
202419202 |
|
Property Type
|
Single Family |
|
Community Name
|
Middle Sackville |
|
Community Features
|
School Bus |
|
Features
|
Level |
Building
|
Bathroom Total
|
2 |
|
Bedrooms Above Ground
|
3 |
|
Bedrooms Total
|
3 |
|
Appliances
|
None |
|
Architectural Style
|
Bungalow |
|
Basement Type
|
None |
|
Construction Style Attachment
|
Detached |
|
Cooling Type
|
Wall Unit, Heat Pump |
|
Exterior Finish
|
Stone, Vinyl |
|
Fireplace Present
|
Yes |
|
Flooring Type
|
Ceramic Tile, Vinyl |
|
Stories Total
|
1 |
|
Size Interior
|
1480 Sqft |
|
Total Finished Area
|
1480 Sqft |
|
Type
|
House |
|
Utility Water
|
Drilled Well |
Parking
|
Garage
|
|
|
Attached Garage
|
|
|
Detached Garage
|
|
Land
|
Acreage
|
Yes |
|
Landscape Features
|
Landscaped |
|
Sewer
|
Septic System |
|
Size Irregular
|
2.6682 |
|
Size Total
|
2.6682 Ac |
|
Size Total Text
|
2.6682 Ac |
Rooms
| Level |
Type |
Length |
Width |
Dimensions |
|
Main Level |
Living Room |
|
|
17.4 xx 19 |
|
Main Level |
Kitchen |
|
|
8.4 x 12 |
|
Main Level |
Dining Room |
|
|
9 x 12 |
|
Main Level |
Mud Room |
|
|
6.8 x 10 |
|
Main Level |
Bedroom |
|
|
11 x 10.4/40 |
|
Main Level |
Bedroom |
|
|
12 x 10.4/40 |
|
Main Level |
Bath (# Pieces 1-6) |
|
|
4 Pieces/40 |
|
Main Level |
Ensuite (# Pieces 2-6) |
|
|
4 Pieces |
|
Main Level |
Primary Bedroom |
|
|
15 x 14/40 |
https://www.realtor.ca/real-estate/27272605/96-diamond-lane-middle-sackville-middle-sackville

