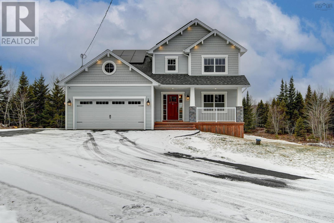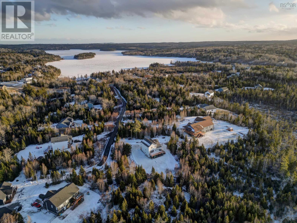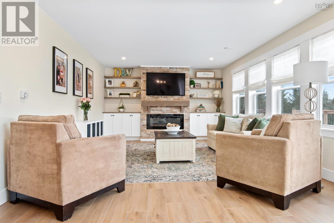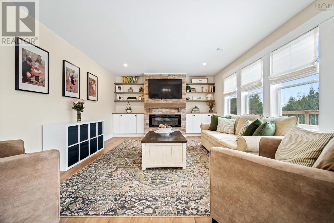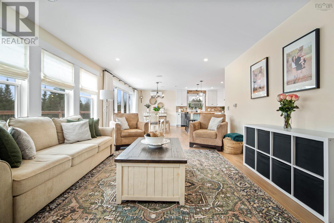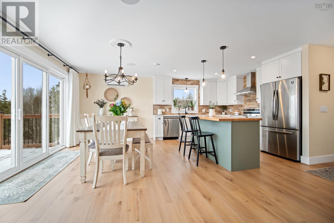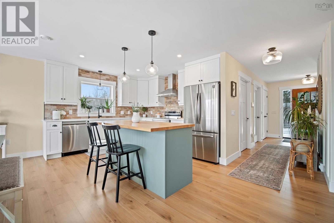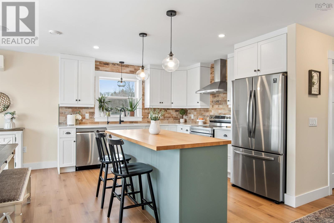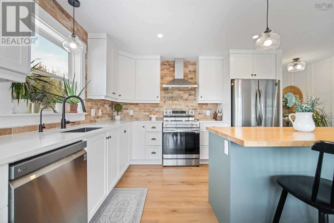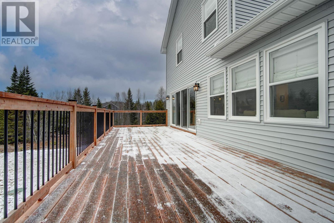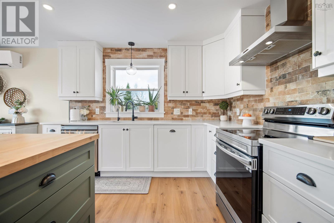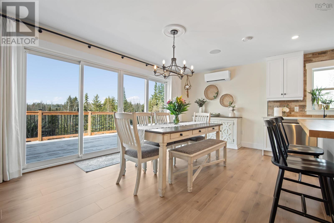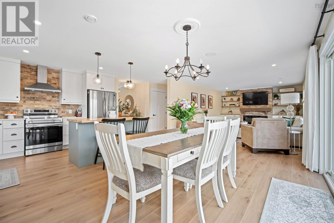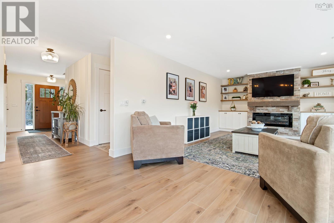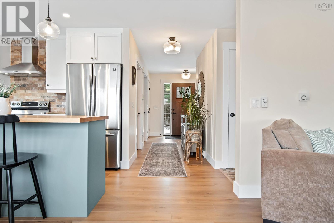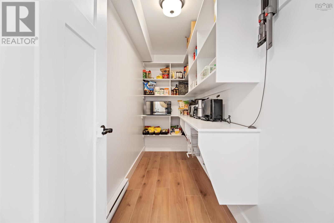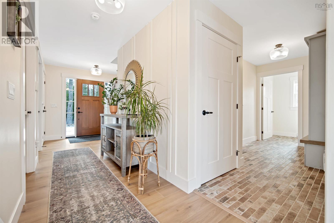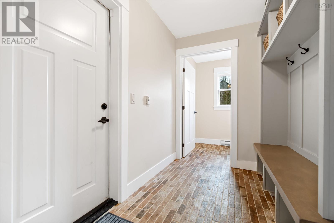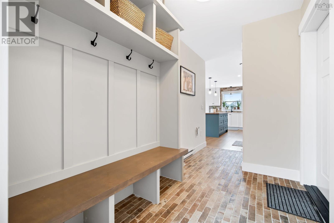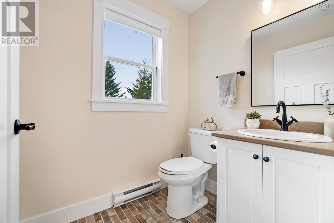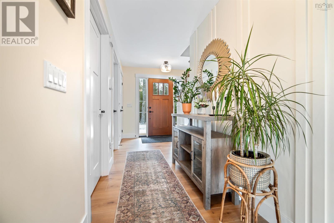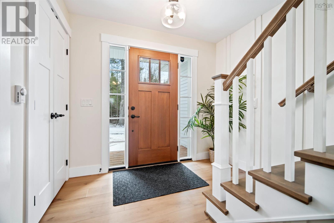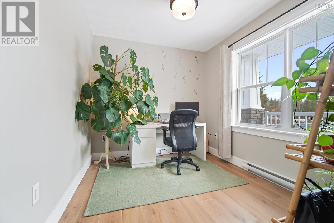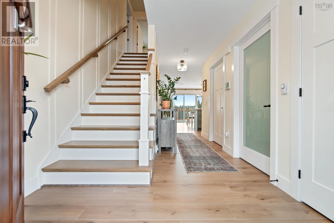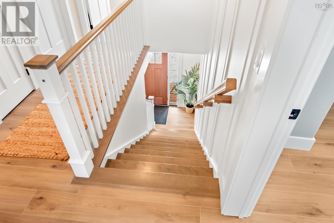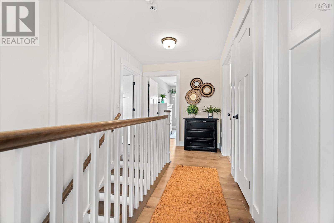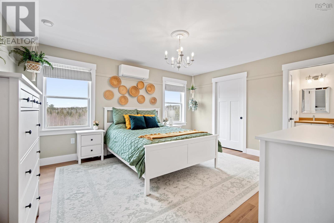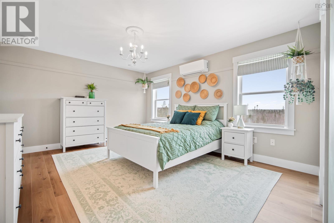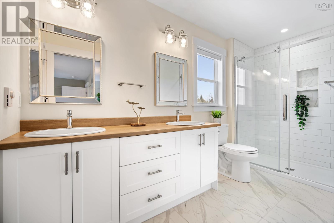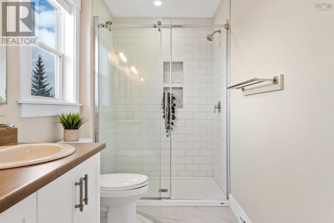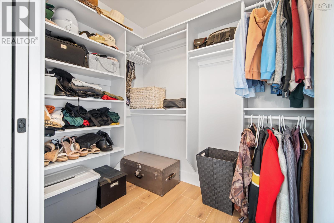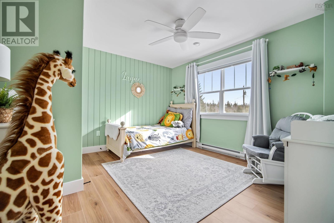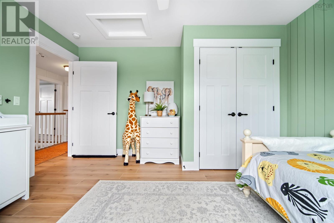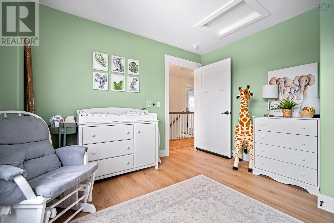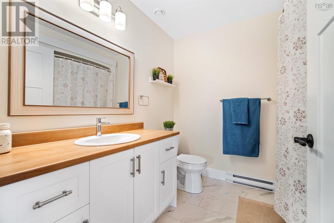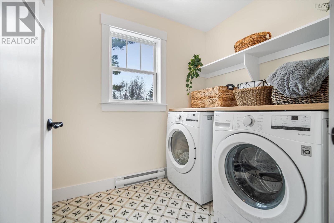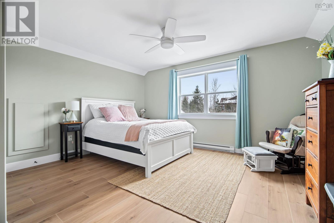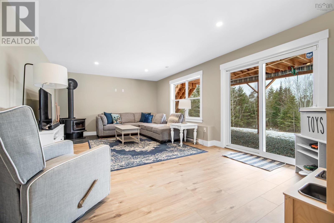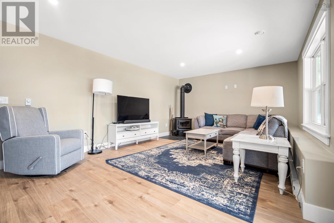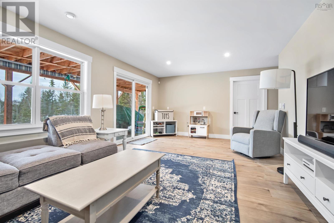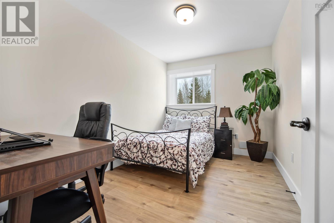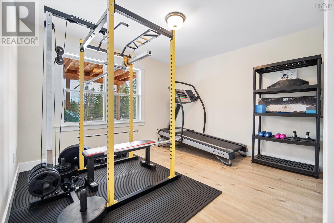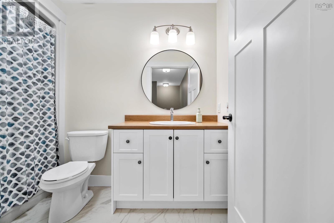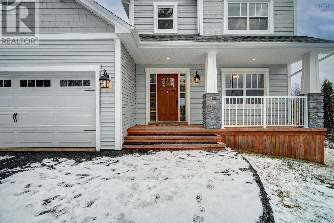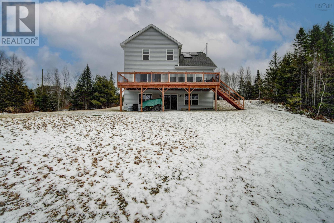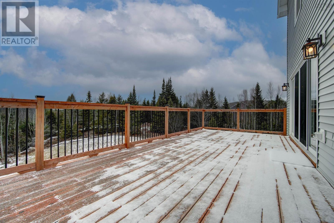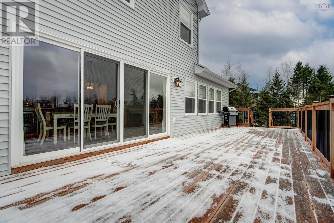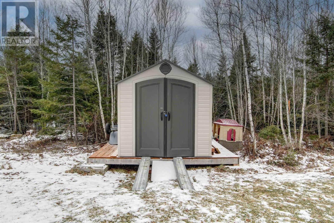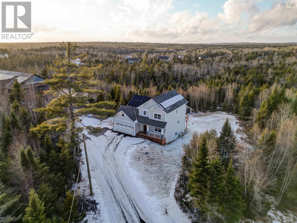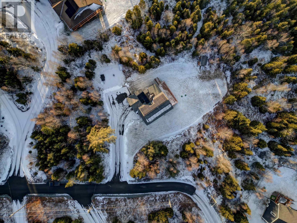5 Bedroom
4 Bathroom
3059 sqft
Fireplace
Wall Unit, Heat Pump
Acreage
Landscaped
$935,000
Welcome to 96 Clubmoss Lane! This stunning 2-year-old, two-story home sits on 3+ acres in the sought-after Indigo Shores community. Offering 5 bedrooms, 3.5 bathrooms, a paved driveway, landscaped yard, and solar panels covering 101% of energy consumption, this home is both beautiful and efficient. Step inside to a bright, open-concept main level featuring a spacious living room with an electric fireplace, a dining area with 12-ft sliding doors to the 33-ft back deck, and a chef?s kitchen with quartz countertops, soft-close ceiling-height cabinets, a butcher block island, and a large walk-in pantry. The mudroom includes custom lockers and connects to the heated double garage. A home office and powder room complete this level. Upstairs, the primary suite offers a walk-in closet, ensuite with double vanity and tiled shower, and a ductless mini-split heat pump. Two additional spacious bedrooms, a second full bath, and a convenient laundry room finish off the upper floor. The walkout lower level includes two more bedrooms, a third full bath, a large rec room with a wood stove and patio doors, plus ample storage. This home features two ductless mini-split heat pumps, electric baseboard heating, and a private laneway with southern backyard sun exposure. Enjoy walking-distance access to the public lake, perfect for fishing, kayaking, and winter ice skating. Move-in ready and waiting for you! (id:25286)
Property Details
|
MLS® Number
|
202502043 |
|
Property Type
|
Single Family |
|
Community Name
|
Middle Sackville |
|
Amenities Near By
|
Park |
|
Community Features
|
School Bus |
|
Features
|
Treed |
Building
|
Bathroom Total
|
4 |
|
Bedrooms Above Ground
|
3 |
|
Bedrooms Below Ground
|
2 |
|
Bedrooms Total
|
5 |
|
Appliances
|
Stove, Dishwasher, Dryer, Washer, Refrigerator, Central Vacuum - Roughed In |
|
Constructed Date
|
2023 |
|
Construction Style Attachment
|
Detached |
|
Cooling Type
|
Wall Unit, Heat Pump |
|
Exterior Finish
|
Stone, Vinyl |
|
Fireplace Present
|
Yes |
|
Flooring Type
|
Carpeted, Laminate, Tile |
|
Foundation Type
|
Poured Concrete |
|
Half Bath Total
|
1 |
|
Stories Total
|
2 |
|
Size Interior
|
3059 Sqft |
|
Total Finished Area
|
3059 Sqft |
|
Type
|
House |
|
Utility Water
|
Drilled Well |
Parking
Land
|
Acreage
|
Yes |
|
Land Amenities
|
Park |
|
Landscape Features
|
Landscaped |
|
Sewer
|
Septic System |
|
Size Irregular
|
3.1107 |
|
Size Total
|
3.1107 Ac |
|
Size Total Text
|
3.1107 Ac |
Rooms
| Level |
Type |
Length |
Width |
Dimensions |
|
Second Level |
Primary Bedroom |
|
|
13..4 x 46. /72 |
|
Second Level |
Bath (# Pieces 1-6) |
|
|
9..1 x 7..11 |
|
Second Level |
Bedroom |
|
|
12..7 x 12..8 /57 |
|
Second Level |
Bedroom |
|
|
16. x 14..6 /57 |
|
Basement |
Ensuite (# Pieces 2-6) |
|
|
13..1 x 6. /na |
|
Basement |
Recreational, Games Room |
|
|
23..6 x 14..6 /48 |
|
Basement |
Bedroom |
|
|
14. x 12..5 /48 |
|
Basement |
Bath (# Pieces 1-6) |
|
|
6..10 x 11 /48 |
|
Basement |
Bedroom |
|
|
9. x 12..5 /48 |
|
Main Level |
Kitchen |
|
|
11..2 x 10..2 /55 |
|
Main Level |
Dining Nook |
|
|
21..9 x 9..4 /55 |
|
Main Level |
Family Room |
|
|
16..8 x 14. /55 |
|
Main Level |
Den |
|
|
9. x 10..2 /55 |
|
Main Level |
Bath (# Pieces 1-6) |
|
|
6..3 x 6. /75 |
|
Main Level |
Foyer |
|
|
9. x 5..2 /55 |
|
Main Level |
Mud Room |
|
|
9..1 x 6..3 /55 |
https://www.realtor.ca/real-estate/27863470/96-clubmoss-lane-middle-sackville-middle-sackville

