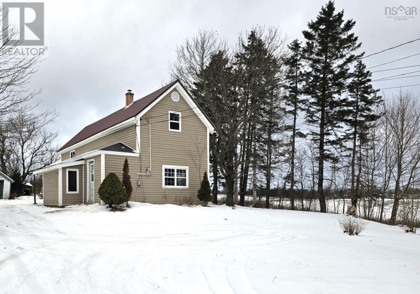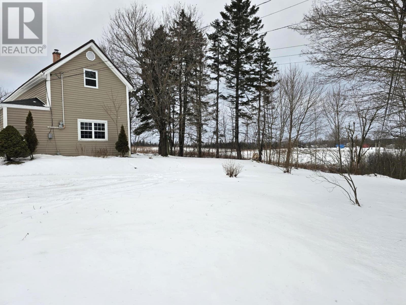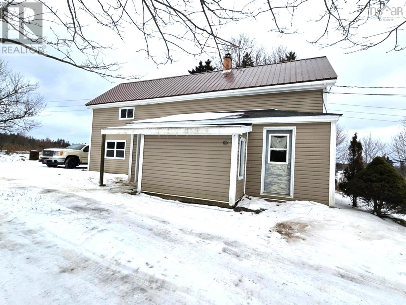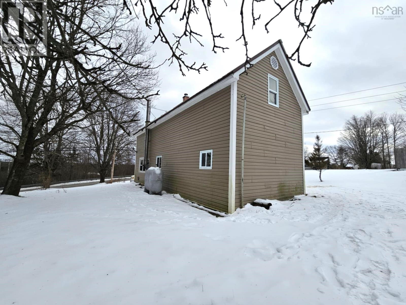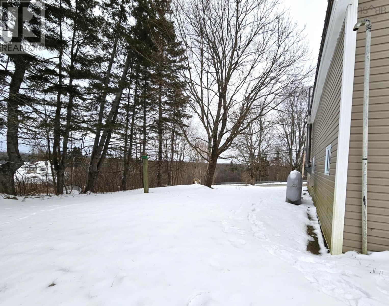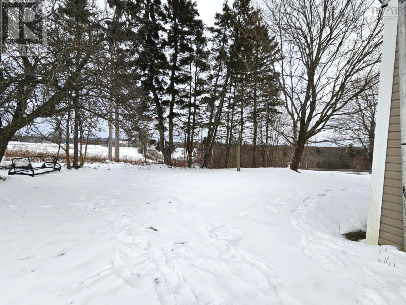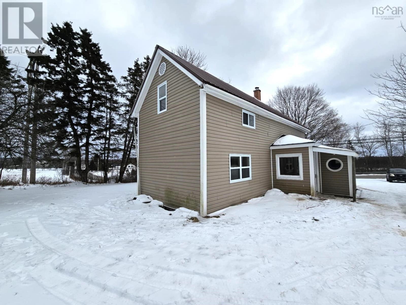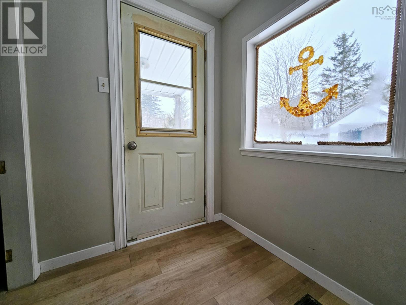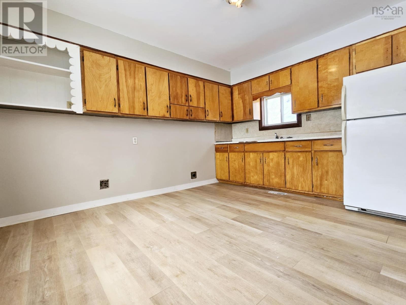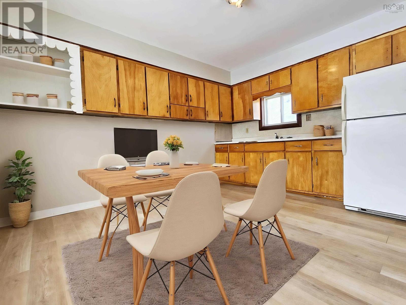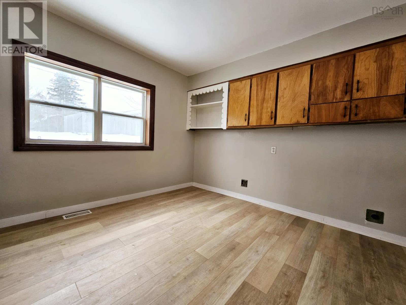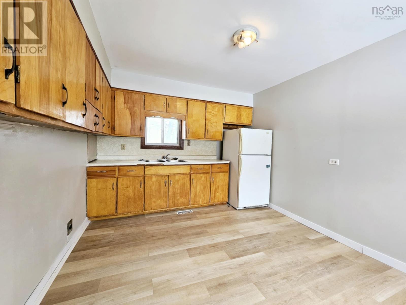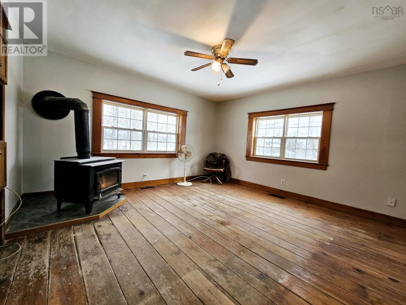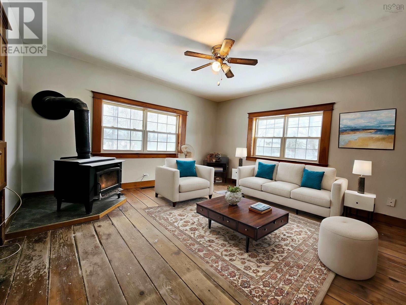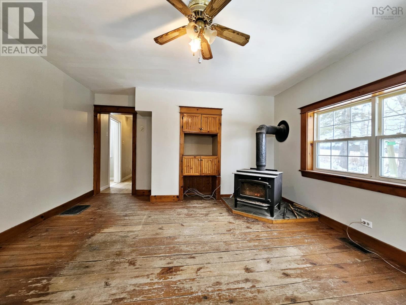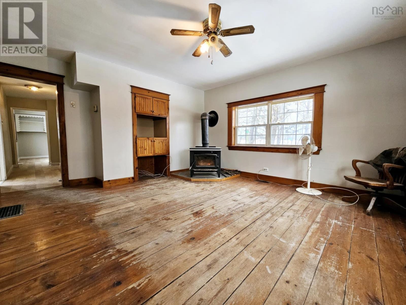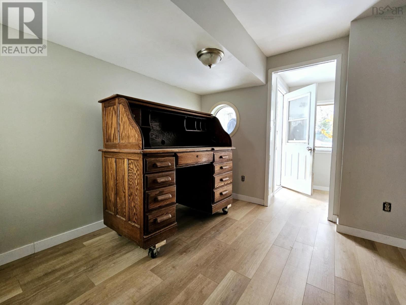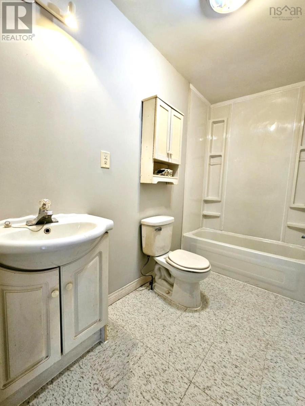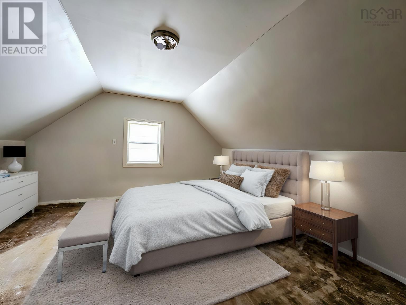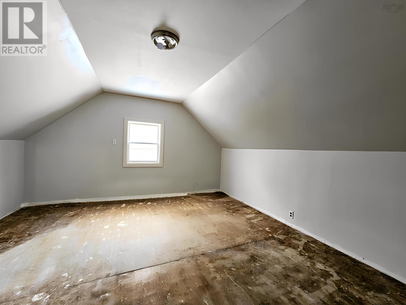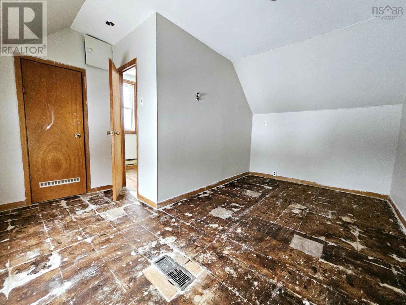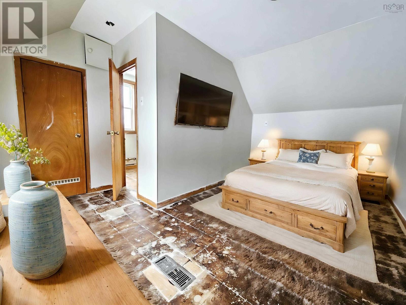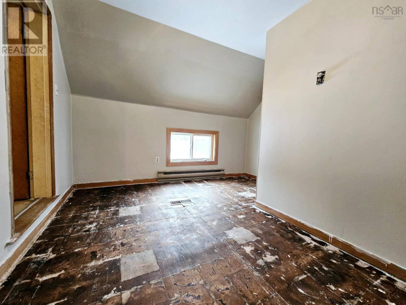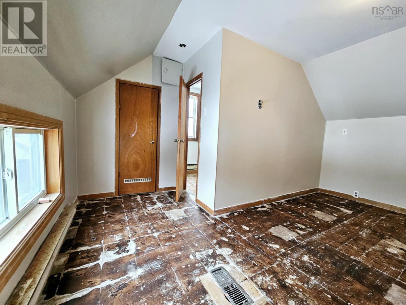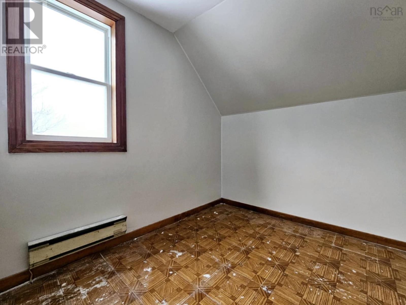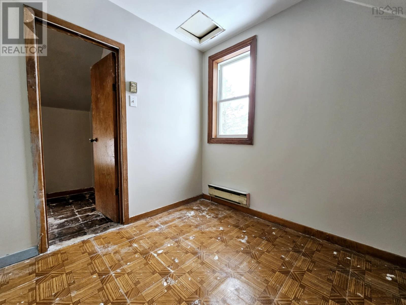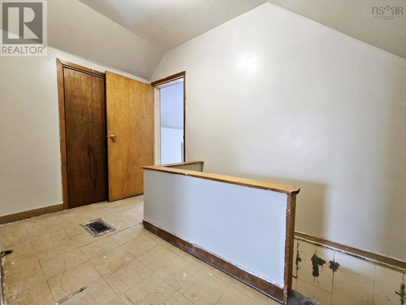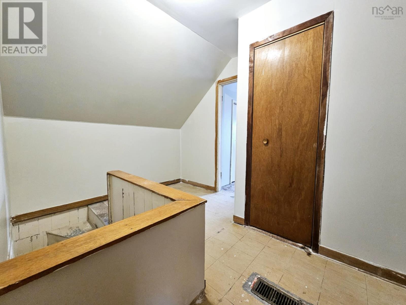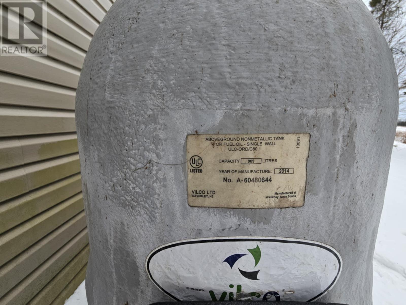2 Bedroom
1 Bathroom
1373 sqft
Landscaped
$159,000
Fixer-Upper with Potential Are you ready to roll up your sleeves and transform a house into your dream home? This fixer-upper is bursting with potential and already boasts some valuable upgrades, making it a fantastic opportunity for the right buyer! - **Upgrades:** Enjoy the benefits of some newer flooring, siding, and most windows, saving you time and money in renovations. A durable fiberglass oil tank, installed in 2014, and metal roof add peace of mind and helps keep your energy costs down. A generous concrete unfinished basement offers ample storage space or potential for additional living area?let your imagination run wild! - **Bedrooms:** Two large bedrooms await your personal touch. One features a walk-in closet that could easily double as a cozy nursery. Work from home in the dedicated office space on the main level, offering convenience and The spacious living room and eat-in kitchen provide a warm and welcoming atmosphere for family gatherings or entertaining friends. A 4-piece bath completes the main floor, offering comfort and functionality. This property is a rare find in the current market, combining upgrades with the potential for further improvement. Whether you?re looking for a project to call your own or a promising investment, this home is ready for your creative vision. (id:25286)
Property Details
|
MLS® Number
|
202500934 |
|
Property Type
|
Single Family |
|
Community Name
|
Belmont |
|
Community Features
|
School Bus |
|
Features
|
Sump Pump |
Building
|
Bathroom Total
|
1 |
|
Bedrooms Above Ground
|
2 |
|
Bedrooms Total
|
2 |
|
Appliances
|
Stove, Refrigerator |
|
Basement Type
|
Full |
|
Construction Style Attachment
|
Detached |
|
Exterior Finish
|
Vinyl |
|
Flooring Type
|
Laminate, Other |
|
Foundation Type
|
Poured Concrete |
|
Stories Total
|
2 |
|
Size Interior
|
1373 Sqft |
|
Total Finished Area
|
1373 Sqft |
|
Type
|
House |
|
Utility Water
|
Drilled Well |
Parking
Land
|
Acreage
|
No |
|
Landscape Features
|
Landscaped |
|
Sewer
|
Septic System |
|
Size Irregular
|
0.2703 |
|
Size Total
|
0.2703 Ac |
|
Size Total Text
|
0.2703 Ac |
Rooms
| Level |
Type |
Length |
Width |
Dimensions |
|
Second Level |
Primary Bedroom |
|
|
15.3 x 13.1 |
|
Second Level |
Bedroom |
|
|
7.7 x 13.5 + 9.2 x 7.5 |
|
Main Level |
Kitchen |
|
|
13.6x 10.3 |
|
Main Level |
Living Room |
|
|
15.6 x 10.3 |
|
Main Level |
Den |
|
|
9.8 x 9.7 |
|
Main Level |
Bath (# Pieces 1-6) |
|
|
- |
|
Main Level |
Laundry Room |
|
|
5.4 x 8.8 |
|
Main Level |
Foyer |
|
|
5.2 x 5.6 |
https://www.realtor.ca/real-estate/27805202/959-belmont-road-belmont-belmont

