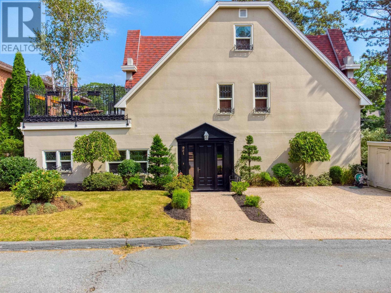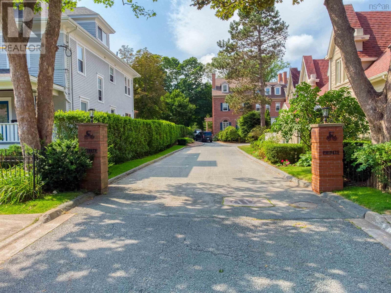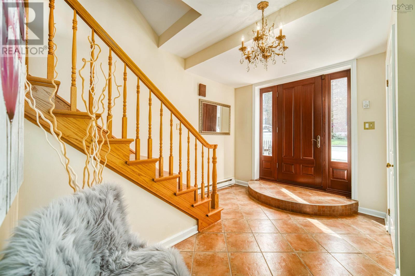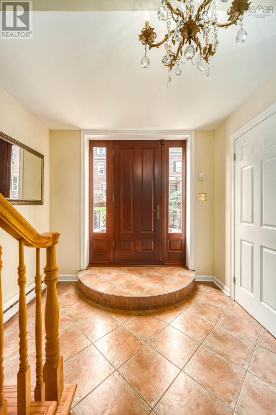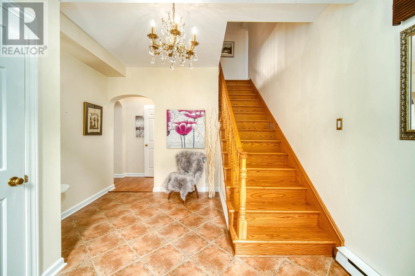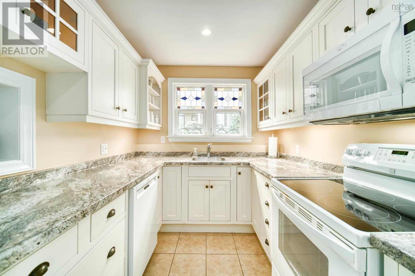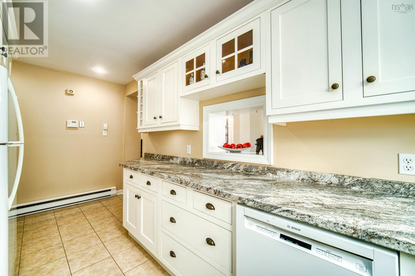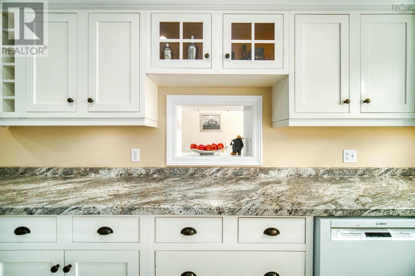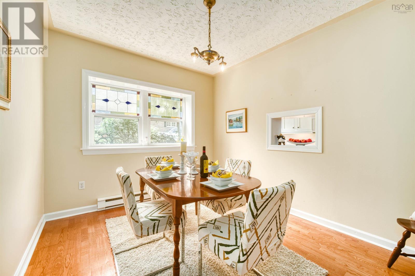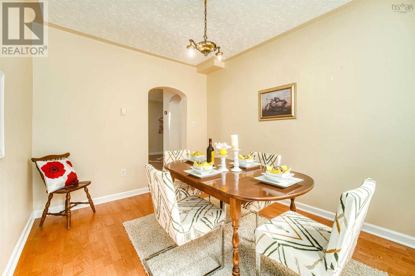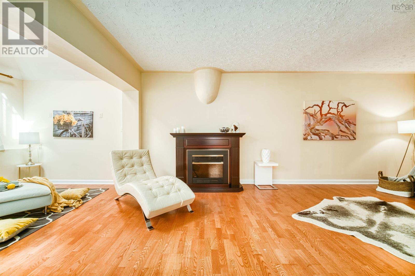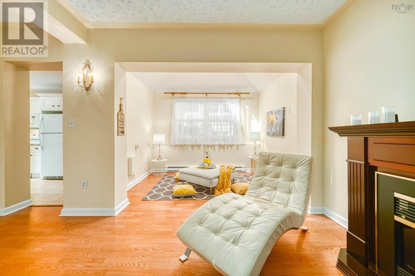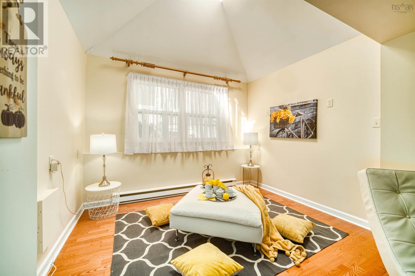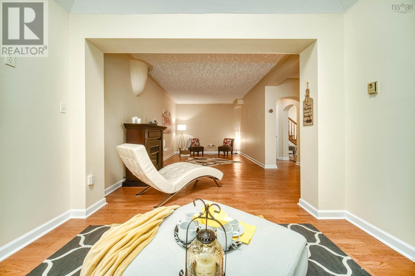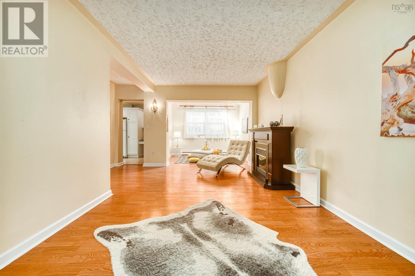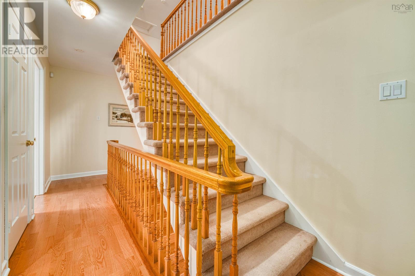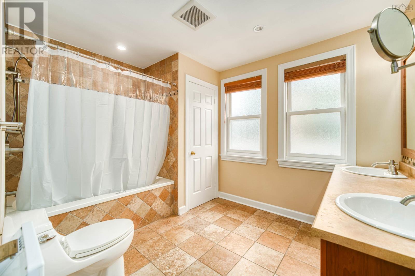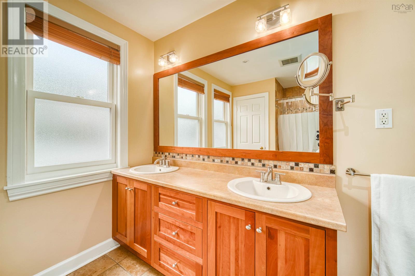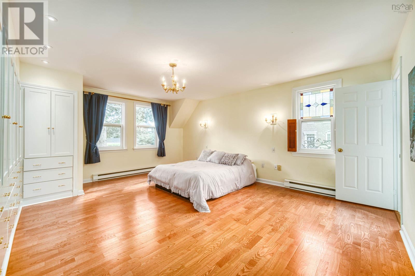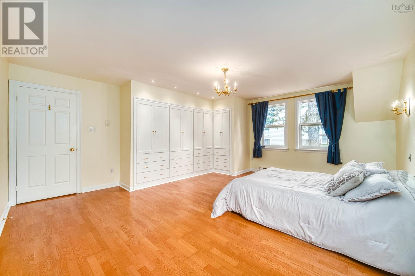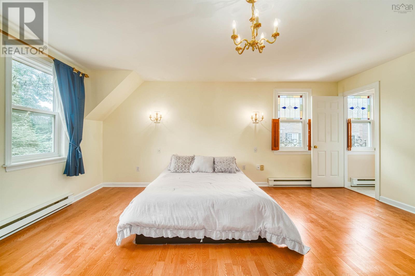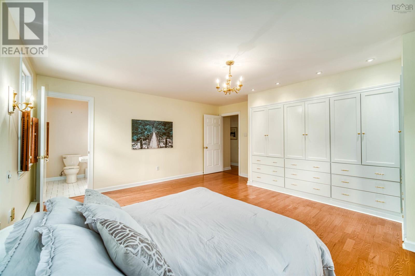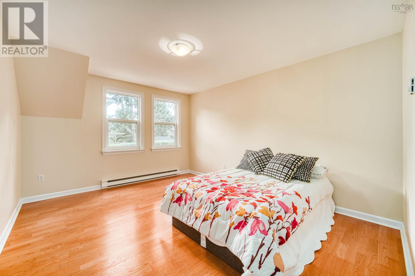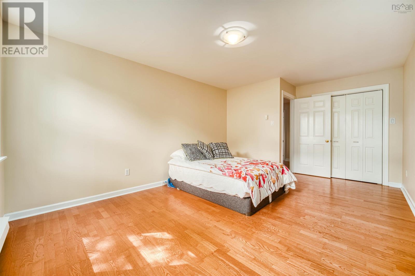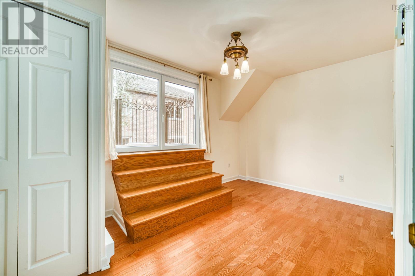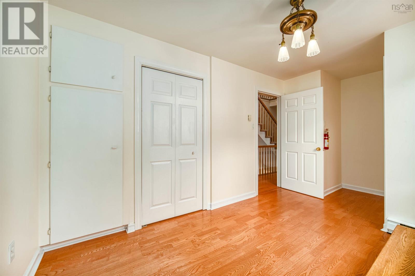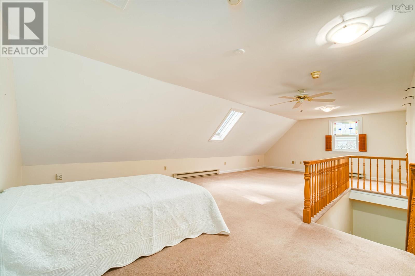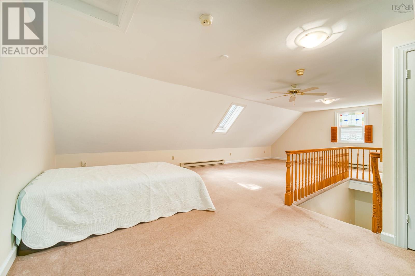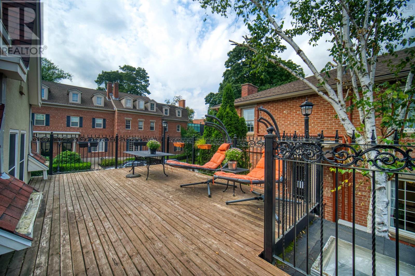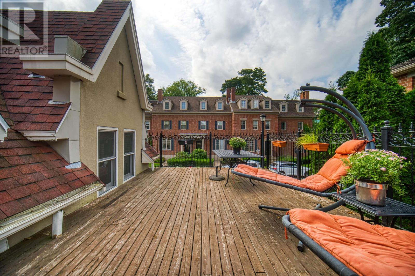951 Lindola Place Halifax, Nova Scotia B3H 4M1
$995,900Maintenance,
$322.47 Monthly
Maintenance,
$322.47 MonthlyProminent Halifax South end location situated in the exclusive enclave of Lindola Place, (Linda Oland) with honorable local history. The Oland's built their Chauffeurs residence here in the early 1930s with the same architectural style as their Young Avenue Oland House. This 3-level condo boasts an inviting foyer, formal dining room, updated white kitchen, large living room with a skylight and a powder room. Second floor has a walk out patio, laundry room, 5 pc main bath and three bedrooms, Primary bedroom features an ensuite. The 3rd level is an open concept family room. One of the lowest condo fees in HRM $248.05. Walking distance to public and private schools, universities, hospitals and so much more. (id:25286)
Property Details
| MLS® Number | 202319296 |
| Property Type | Single Family |
| Community Name | Halifax |
| Amenities Near By | Park, Playground, Public Transit, Shopping, Place Of Worship |
| Community Features | Recreational Facilities |
| Features | Balcony, Level |
| Structure | Shed |
Building
| Bathroom Total | 3 |
| Bedrooms Above Ground | 3 |
| Bedrooms Total | 3 |
| Appliances | Stove, Dishwasher, Dryer - Electric, Washer, Microwave Range Hood Combo, Refrigerator |
| Architectural Style | 3 Level |
| Basement Type | None |
| Exterior Finish | Stucco |
| Fireplace Present | Yes |
| Flooring Type | Carpeted, Ceramic Tile, Engineered Hardwood |
| Foundation Type | Concrete Slab |
| Half Bath Total | 2 |
| Stories Total | 3 |
| Size Interior | 2250 Sqft |
| Total Finished Area | 2250 Sqft |
| Type | Row / Townhouse |
| Utility Water | Municipal Water |
Land
| Acreage | No |
| Land Amenities | Park, Playground, Public Transit, Shopping, Place Of Worship |
| Landscape Features | Landscaped |
| Sewer | Municipal Sewage System |
| Size Total Text | Under 1/2 Acre |
Rooms
| Level | Type | Length | Width | Dimensions |
|---|---|---|---|---|
| Second Level | Primary Bedroom | 17 x 15.8 | ||
| Second Level | Ensuite (# Pieces 2-6) | 2pc | ||
| Second Level | Bedroom | 18 x 11.7 | ||
| Second Level | Bedroom | 16.5 x 8.7 +laundry | ||
| Second Level | Bath (# Pieces 1-6) | 5pc | ||
| Third Level | Family Room | 27.9 x 21.3 +/-jogs | ||
| Main Level | Foyer | 12.6 x 7.9 | ||
| Main Level | Living Room | 21 x 11 | ||
| Main Level | Dining Room | 11.6 x 10 | ||
| Main Level | Kitchen | 11.7 x10 | ||
| Main Level | Bath (# Pieces 1-6) | 2pc |
https://www.realtor.ca/real-estate/26044014/951-lindola-place-halifax-halifax
Interested?
Contact us for more information

