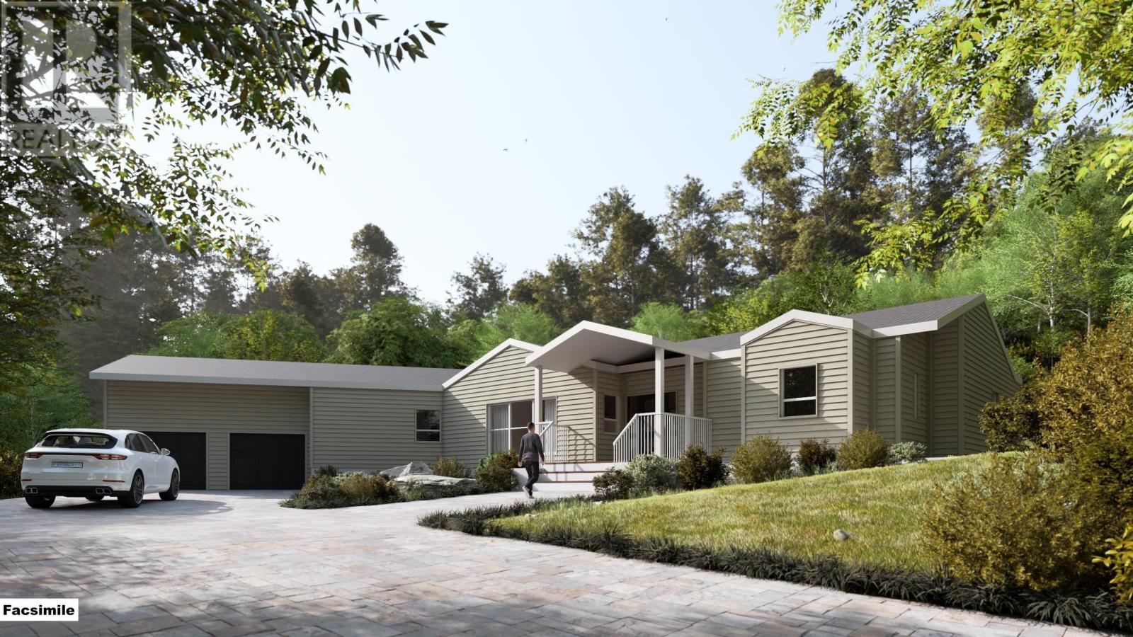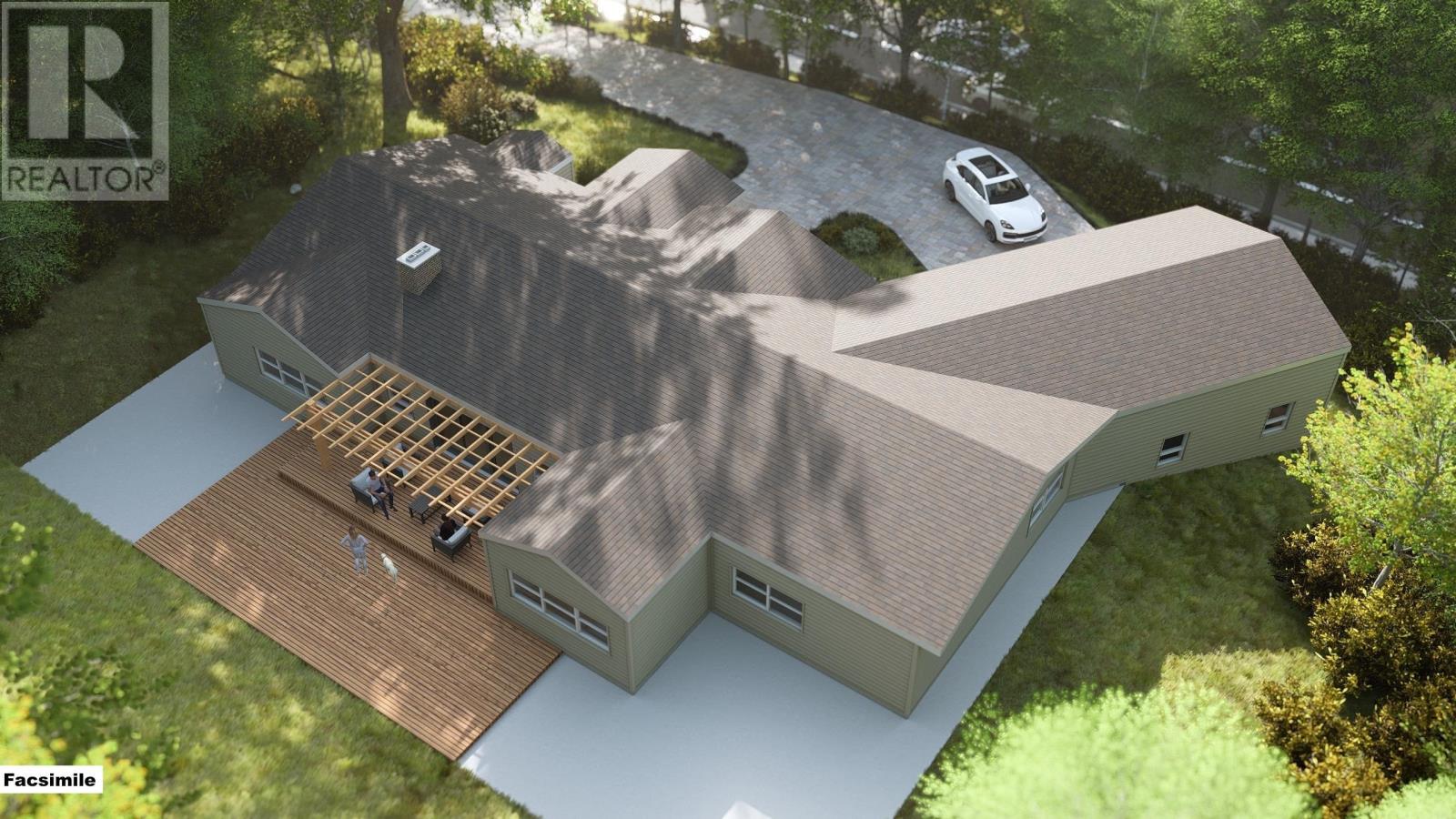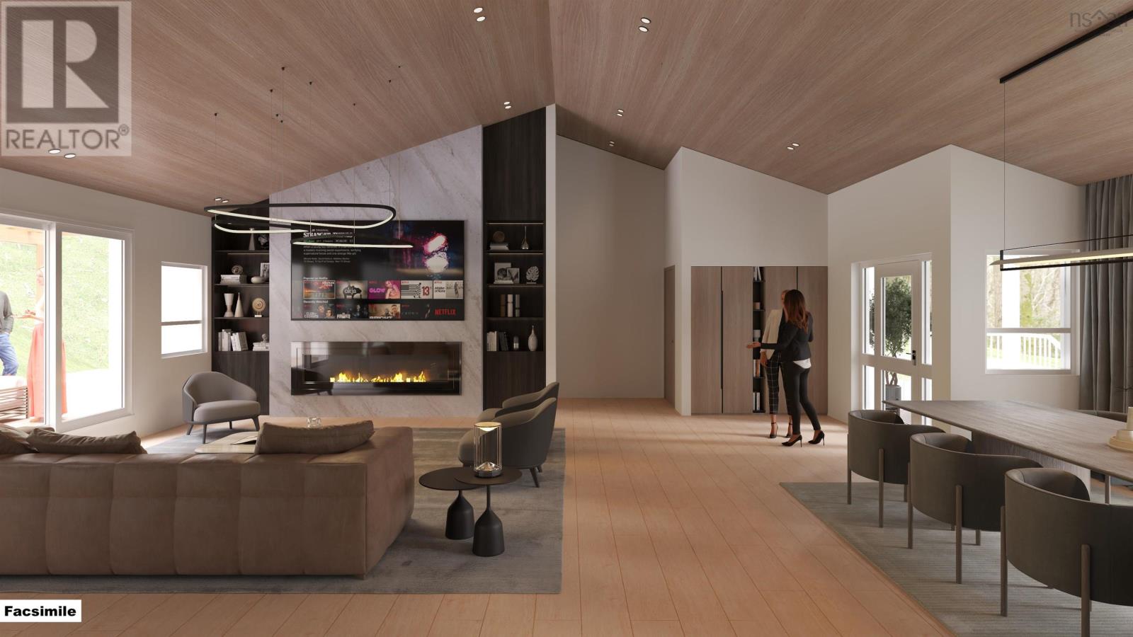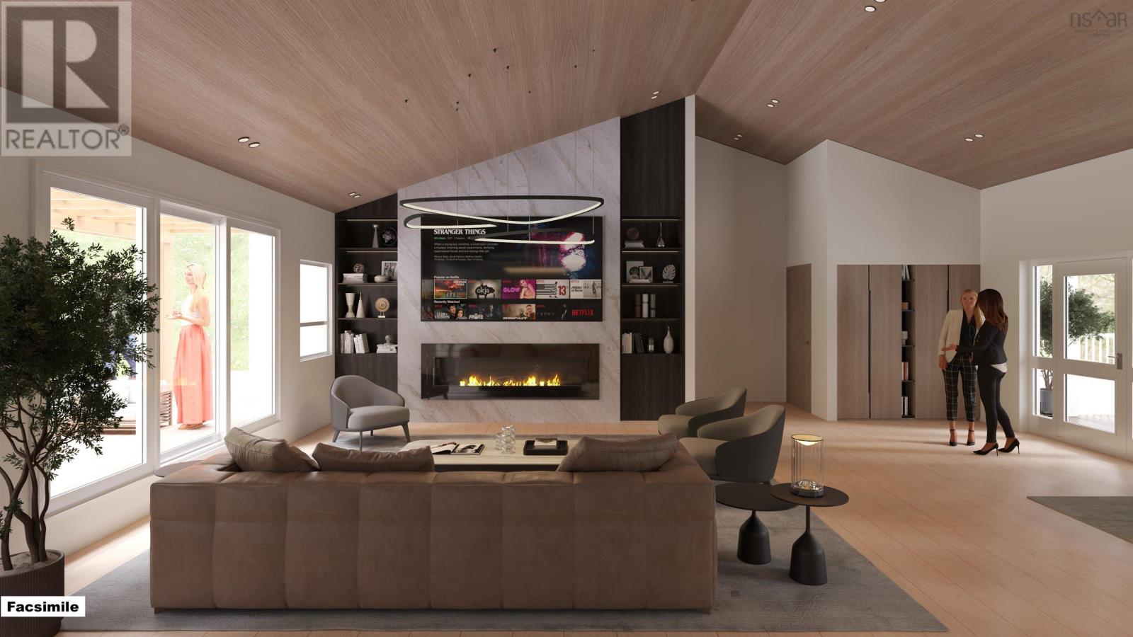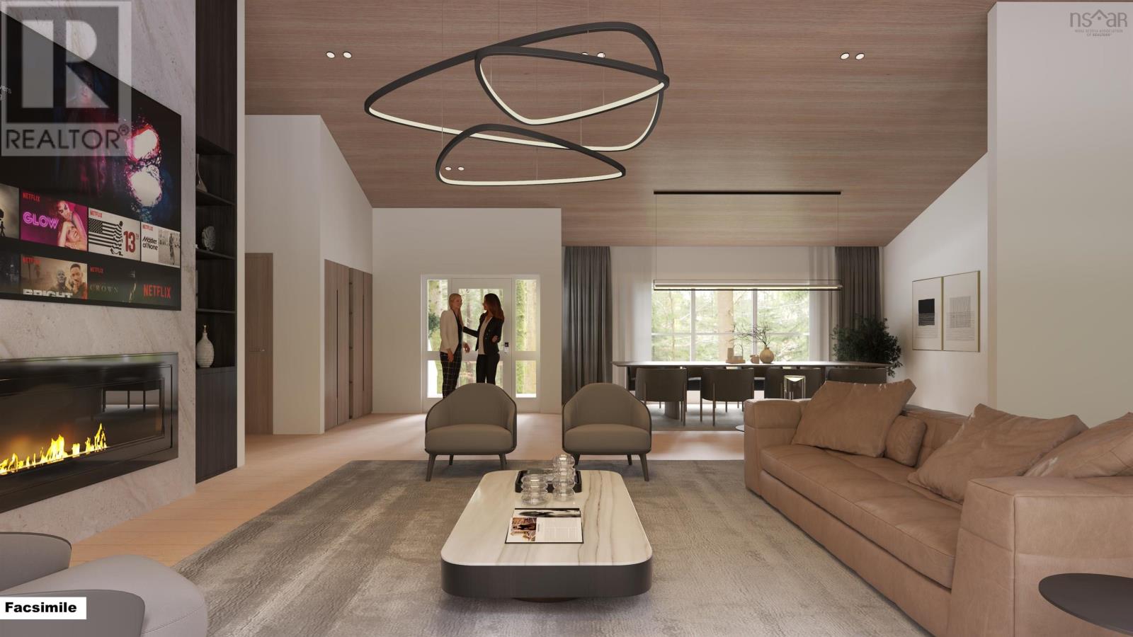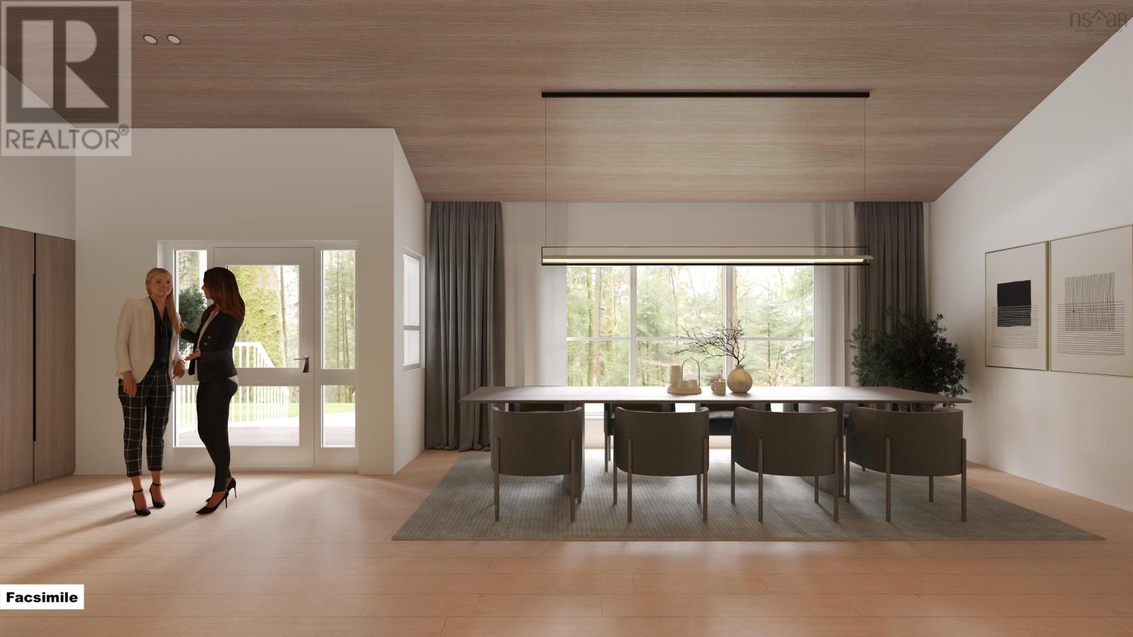3 Bedroom
3 Bathroom
2800 sqft
Heat Pump
Acreage
Landscaped
$899,900
This 2,800 sq. ft. home is built for comfort and easy living. Designed with a bright, open layout, it seamlessly connects the kitchen, dining, and living areas, making it perfect for everyday life and entertaining. With three bedrooms and three bathrooms, there?s plenty of room for family and friends. The spacious primary bedroom features a walk in closet that leads to a large ensuite, offering both style and functionality. Sitting on over one acre of land, this home provides the peace and quiet you want while still being close to everything you need. The double car garage offers ample parking and storage, adding to the home's convenience. Just minutes from all amenities and only 20 minutes from downtown Halifax, this home offers the perfect balance of space, privacy, and accessibility to everything you?ve been looking for! (id:25286)
Property Details
|
MLS® Number
|
202506912 |
|
Property Type
|
Single Family |
|
Community Name
|
Fall River |
|
Amenities Near By
|
Golf Course, Park, Playground, Public Transit, Place Of Worship |
|
Community Features
|
School Bus |
Building
|
Bathroom Total
|
3 |
|
Bedrooms Above Ground
|
3 |
|
Bedrooms Total
|
3 |
|
Appliances
|
Central Vacuum - Roughed In |
|
Basement Type
|
None |
|
Construction Style Attachment
|
Detached |
|
Cooling Type
|
Heat Pump |
|
Exterior Finish
|
Wood Siding |
|
Flooring Type
|
Ceramic Tile, Hardwood, Laminate |
|
Foundation Type
|
Poured Concrete |
|
Half Bath Total
|
1 |
|
Stories Total
|
1 |
|
Size Interior
|
2800 Sqft |
|
Total Finished Area
|
2800 Sqft |
|
Type
|
House |
|
Utility Water
|
Municipal Water |
Parking
|
Garage
|
|
|
Attached Garage
|
|
|
Gravel
|
|
Land
|
Acreage
|
Yes |
|
Land Amenities
|
Golf Course, Park, Playground, Public Transit, Place Of Worship |
|
Landscape Features
|
Landscaped |
|
Sewer
|
Septic System |
|
Size Irregular
|
1.1186 |
|
Size Total
|
1.1186 Ac |
|
Size Total Text
|
1.1186 Ac |
Rooms
| Level |
Type |
Length |
Width |
Dimensions |
|
Main Level |
Bedroom |
|
|
18.10 x 17.3 |
|
Main Level |
Bedroom |
|
|
12.3 x 16.10 |
|
Main Level |
Laundry / Bath |
|
|
6.4 x 3.2 |
|
Main Level |
Bath (# Pieces 1-6) |
|
|
5.4 x 5.1 |
|
Main Level |
Bath (# Pieces 1-6) |
|
|
9.8 x 7.8 |
|
Main Level |
Kitchen |
|
|
17.3 x 13.4 |
|
Main Level |
Eat In Kitchen |
|
|
13 x 10.6 |
|
Main Level |
Living Room |
|
|
23.5 x 16.9 |
|
Main Level |
Primary Bedroom |
|
|
25.8 x 17.3 |
|
Main Level |
Ensuite (# Pieces 2-6) |
|
|
15.2 x 10.8 |
|
Main Level |
Dining Room |
|
|
18.5 x 11.4 |
|
Main Level |
Mud Room |
|
|
9.5 x 5.8 |
https://www.realtor.ca/real-estate/28122768/950-fall-river-road-fall-river-fall-river

