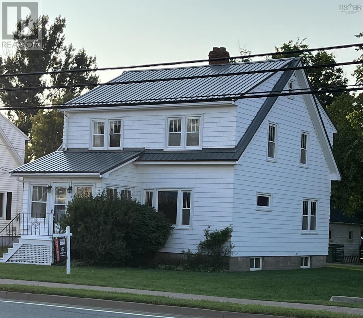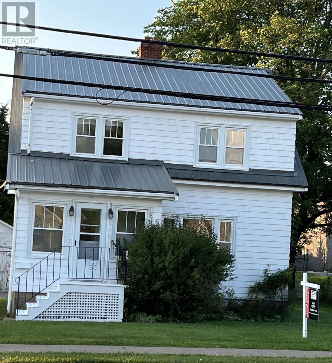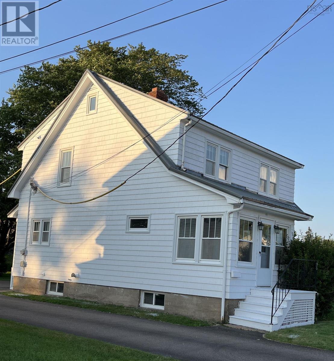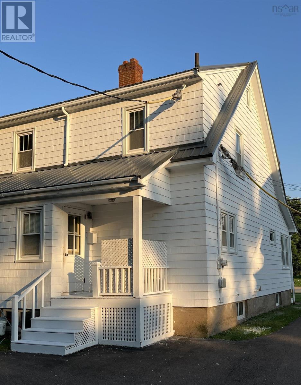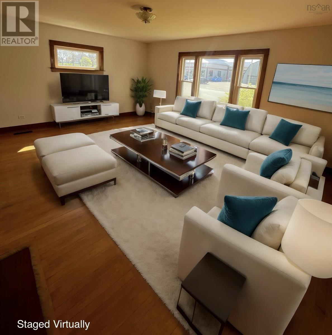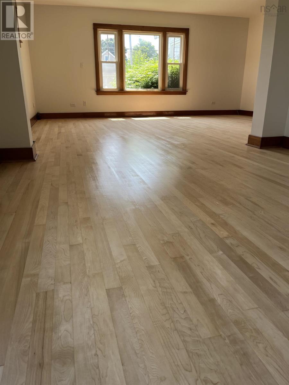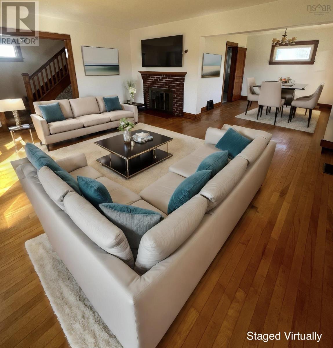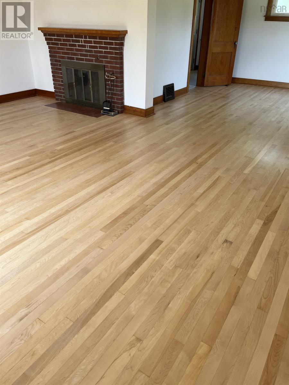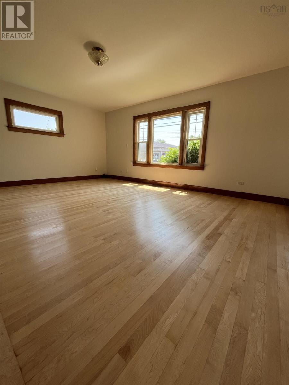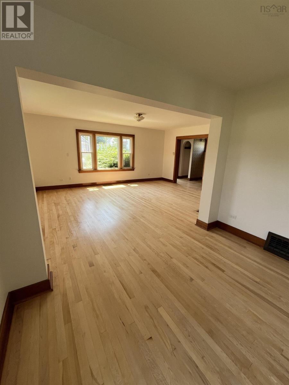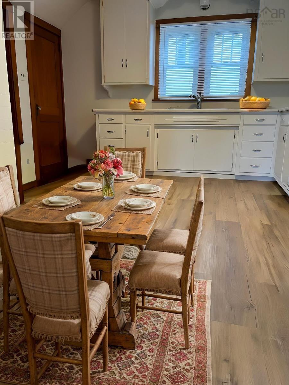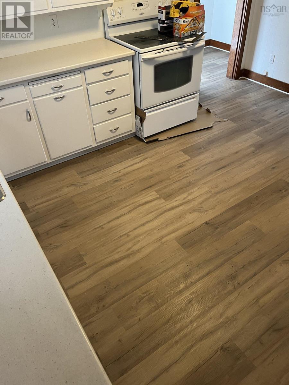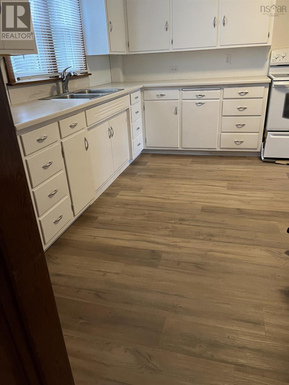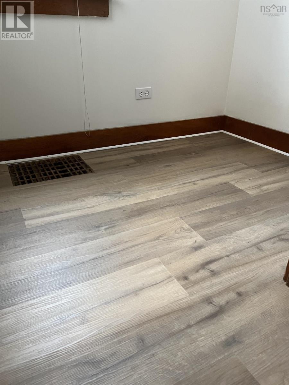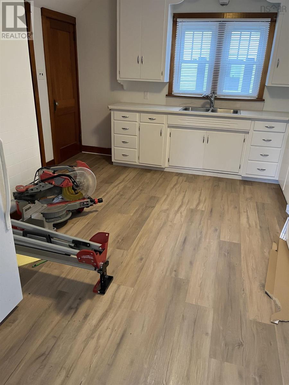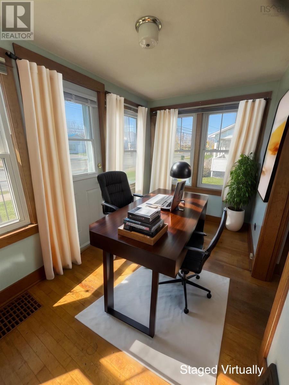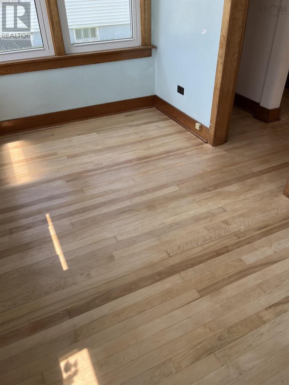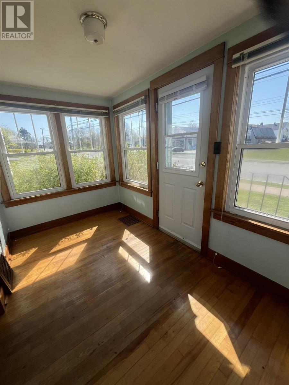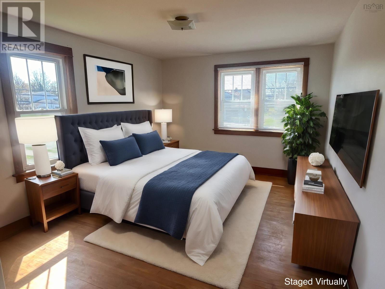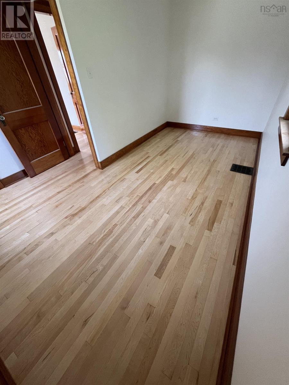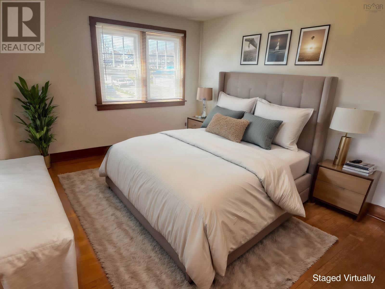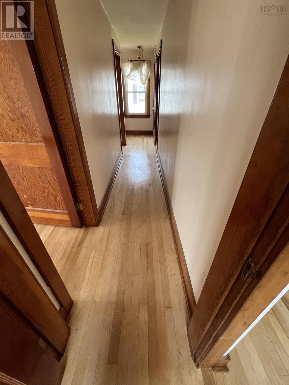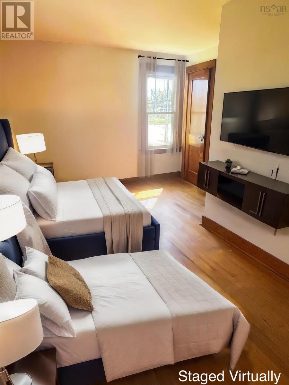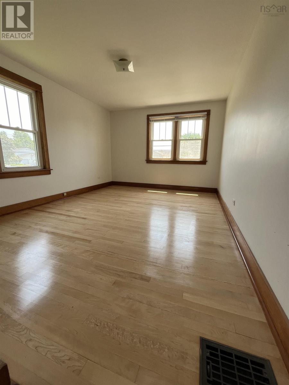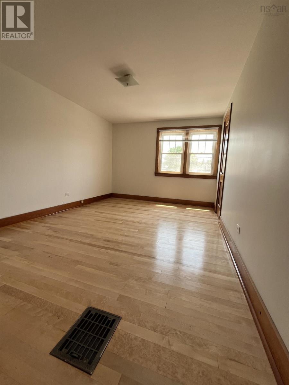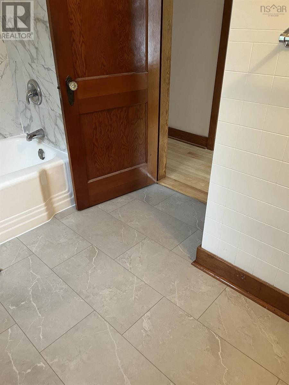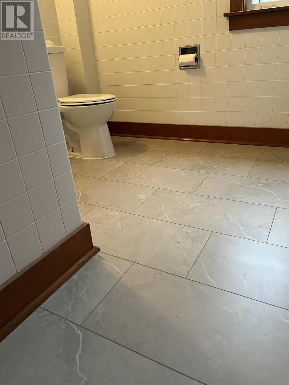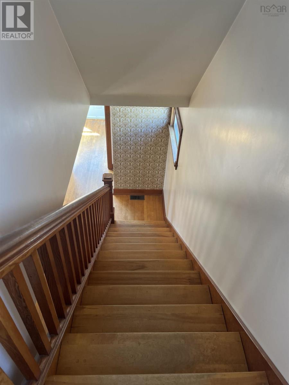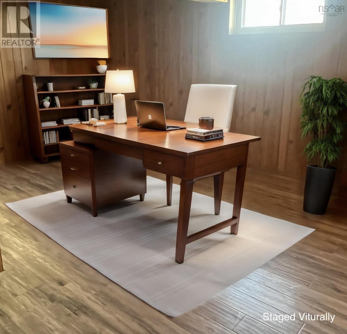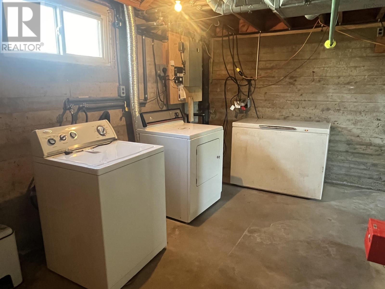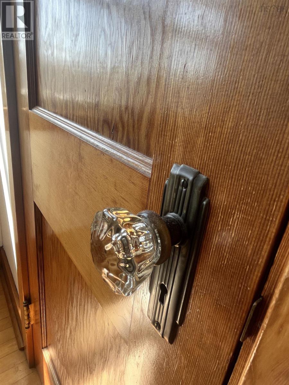3 Bedroom
1 Bathroom
Fireplace
Landscaped
$310,000
Nestled in vibrant Bible Hill, this 3-bedroom home offers an idyllic blend of comfort and investment potential. Boasting beautiful hardwood floors, the home welcomes you with a warm and inviting ambiance. Its prime location next door to the local elementary school ensures convenience for families with young children. Inside, the eat-in kitchen provides a perfect space for family meals, complemented by gorgeous wood moulding that adds a touch of classic elegance. A working fireplace in the living room adds coziness to chilly evenings. Exciting updates include a new steel roof that was just installed promising durability and modern appeal. New windows flood the interior with natural light, while a garage provides convenience and additional storage space. Key mechanical updates include a new oil tank installed in 2020 and a new furnace in 2015, ensuring the home's efficiency and reliability. Adding to its allure, a lovely sunroom graces the front of the house, offering a tranquil space to soak in the surroundings. The property holds potential as a source of revenue, currently serving as a rental unit. Whether you're seeking a charming family home or a savvy investment opportunity, this property checks all the boxes. Act swiftly to secure your place in this great Bible Hill neighbourhood. (id:25286)
Property Details
|
MLS® Number
|
202402747 |
|
Property Type
|
Single Family |
|
Community Name
|
Bible Hill |
|
Amenities Near By
|
Golf Course, Park, Playground, Shopping, Place Of Worship |
|
Community Features
|
Recreational Facilities, School Bus |
|
Features
|
Level, Sump Pump |
Building
|
Bathroom Total
|
1 |
|
Bedrooms Above Ground
|
3 |
|
Bedrooms Total
|
3 |
|
Appliances
|
Stove, Dryer, Washer, Refrigerator |
|
Basement Development
|
Partially Finished |
|
Basement Type
|
Full (partially Finished) |
|
Constructed Date
|
1948 |
|
Construction Style Attachment
|
Detached |
|
Exterior Finish
|
Wood Shingles |
|
Fireplace Present
|
Yes |
|
Flooring Type
|
Hardwood, Laminate, Linoleum |
|
Foundation Type
|
Poured Concrete |
|
Stories Total
|
2 |
|
Total Finished Area
|
1946 Sqft |
|
Type
|
House |
|
Utility Water
|
Drilled Well, Shared Well |
Parking
Land
|
Acreage
|
No |
|
Land Amenities
|
Golf Course, Park, Playground, Shopping, Place Of Worship |
|
Landscape Features
|
Landscaped |
|
Sewer
|
Municipal Sewage System |
|
Size Irregular
|
0.2479 |
|
Size Total
|
0.2479 Ac |
|
Size Total Text
|
0.2479 Ac |
Rooms
| Level |
Type |
Length |
Width |
Dimensions |
|
Second Level |
Primary Bedroom |
|
|
14 x 10 +jog 2.5 x 2.4 |
|
Second Level |
Bedroom |
|
|
14 x 10.5 +jog 2.5 x 3.4 |
|
Second Level |
Bedroom |
|
|
14.6 x 7 +jog 3.2 x 6.3 |
|
Second Level |
Bath (# Pieces 1-6) |
|
|
4pc |
|
Basement |
Recreational, Games Room |
|
|
17.4 x 14 |
|
Basement |
Laundry Room |
|
|
15.1 x 8.3 |
|
Basement |
Laundry Room |
|
|
15.1 x 8.3 |
|
Basement |
Den |
|
|
9.1 x 10.1 |
|
Basement |
Utility Room |
|
|
15 x 10 |
|
Basement |
Other |
|
|
5 x 5.4 |
|
Main Level |
Eat In Kitchen |
|
|
14.2 x 10.5 |
|
Main Level |
Dining Room |
|
|
11 x 12 |
|
Main Level |
Living Room |
|
|
15 x 18 |
|
Main Level |
Sunroom |
|
|
11.4 x 6.4 |
|
Main Level |
Mud Room |
|
|
6 x 4.5 |
https://www.realtor.ca/real-estate/26516484/95-pictou-road-bible-hill-bible-hill

