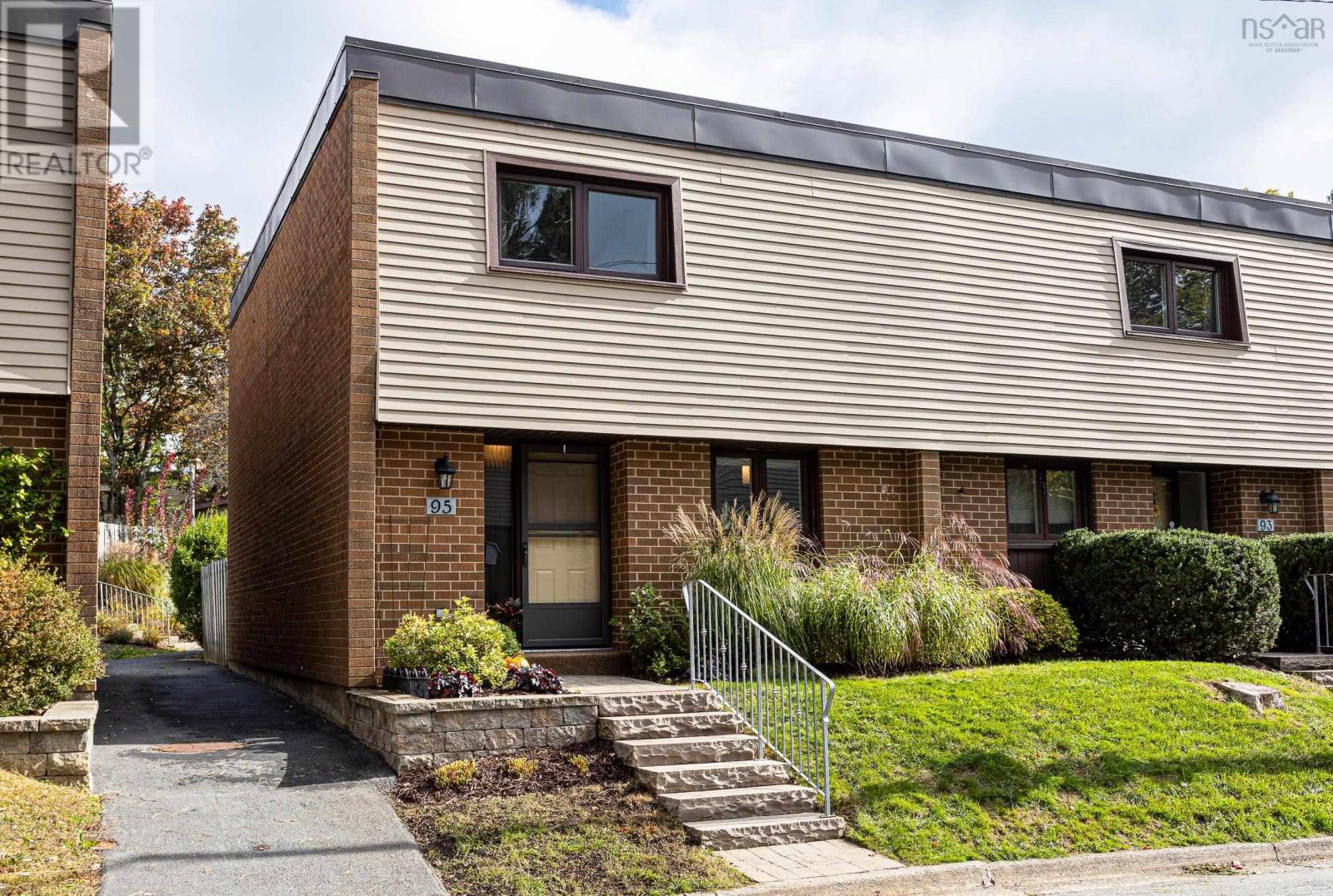95 Forestside Crescent Halifax, Nova Scotia B3M 1M5
$439,900Maintenance,
$460.12 Monthly
Maintenance,
$460.12 MonthlyWelcome to this beautifully maintained 3-bedroom, 2-bathroom end unit condo townhouse in the heart of Clayton Park. The modern kitchen features stainless steel appliances and opens into a spacious living and dining area, all with hardwood floors & perfect for entertaining. A convenient powder room on the main floor adds extra functionality for guests. The upper level boasts a newly renovated bathroom and a generous primary bedroom with a huge closet, along with two additional bedrooms offering ample space for everyone. The lower level is designed for cozy gatherings, featuring a family room complete with a charming wood-burning fireplace. You'll also find a large utility and laundry area, as well as plenty of storage space. This end unit has a private backyard patio with garden shed and is adorned with flowering shrubs and ornamental grasses. There's a nearby pool & basketball court belonging to this condo corporation. Family friendly neighborhood, close to schools, shops, library & bus depot. (id:25286)
Property Details
| MLS® Number | 202424663 |
| Property Type | Single Family |
| Community Name | Halifax |
| Pool Type | Inground Pool |
| Structure | Shed |
Building
| Bathroom Total | 2 |
| Bedrooms Above Ground | 3 |
| Bedrooms Total | 3 |
| Appliances | Stove, Dishwasher, Dryer, Washer, Microwave Range Hood Combo, Refrigerator |
| Architectural Style | 3 Level |
| Basement Type | Partial |
| Cooling Type | Heat Pump |
| Exterior Finish | Brick, Vinyl |
| Fireplace Present | Yes |
| Flooring Type | Carpeted, Ceramic Tile, Hardwood |
| Foundation Type | Poured Concrete |
| Half Bath Total | 1 |
| Stories Total | 2 |
| Total Finished Area | 1499 Sqft |
| Type | Row / Townhouse |
| Utility Water | Municipal Water |
Land
| Acreage | No |
| Landscape Features | Landscaped |
| Sewer | Municipal Sewage System |
| Size Total Text | Under 1/2 Acre |
Rooms
| Level | Type | Length | Width | Dimensions |
|---|---|---|---|---|
| Second Level | Primary Bedroom | 17.2 x 10.6 | ||
| Second Level | Bedroom | 9.7 x 14.2 | ||
| Second Level | Bedroom | 9.1 x 10.8 | ||
| Second Level | Bath (# Pieces 1-6) | 9.6 x 4.10 | ||
| Lower Level | Laundry Room | 9.11 x 10.2 | ||
| Lower Level | Family Room | 17.11 x 10.2 | ||
| Lower Level | Storage | 7.1 x 10.1 | ||
| Lower Level | Workshop | 11.7 x 10 | ||
| Main Level | Foyer | 6.2 x 10.10 | ||
| Main Level | Kitchen | 10.1 x 12.2 | ||
| Main Level | Dining Room | 15.10 x 8.6 | ||
| Main Level | Living Room | 19.2 x 10.7 | ||
| Main Level | Bath (# Pieces 1-6) | 2.11 x 5.9 |
https://www.realtor.ca/real-estate/27544753/95-forestside-crescent-halifax-halifax
Interested?
Contact us for more information





































