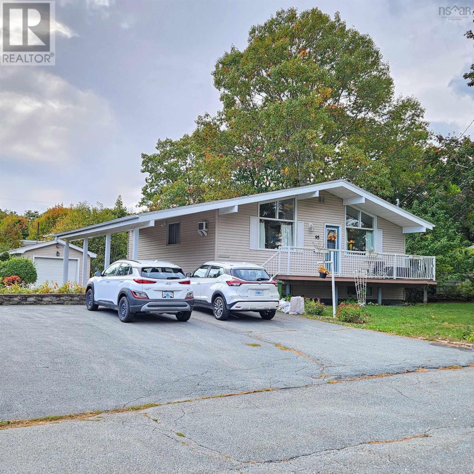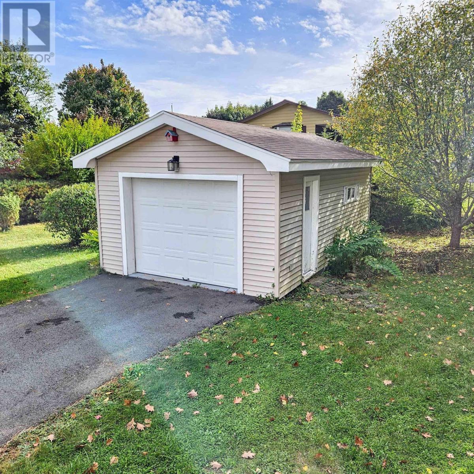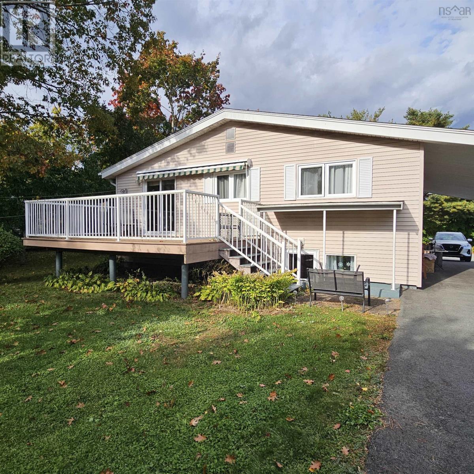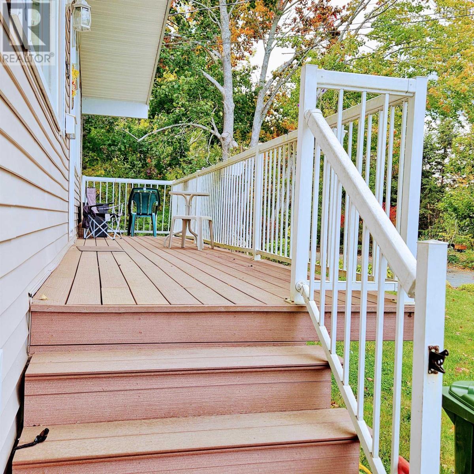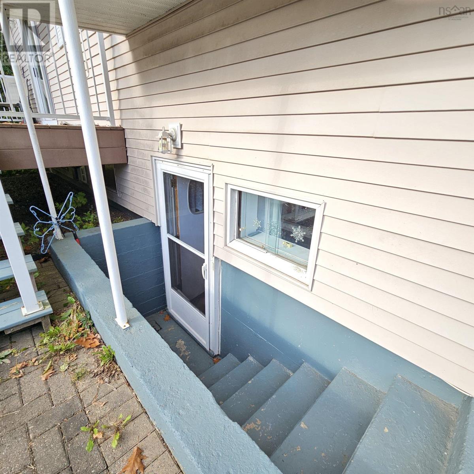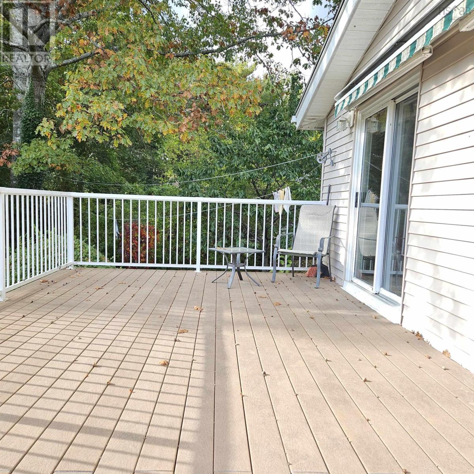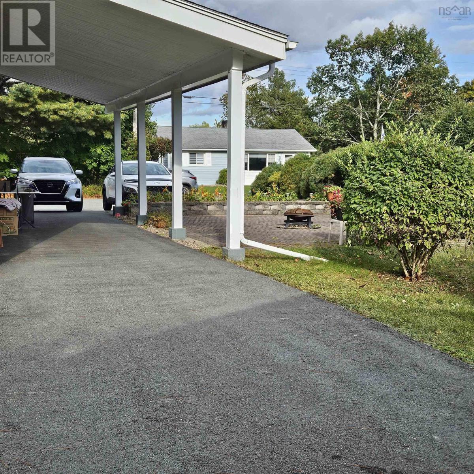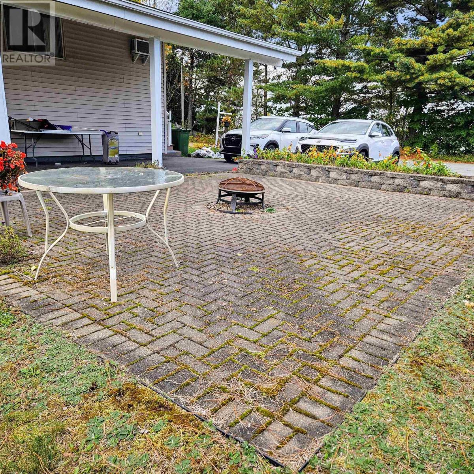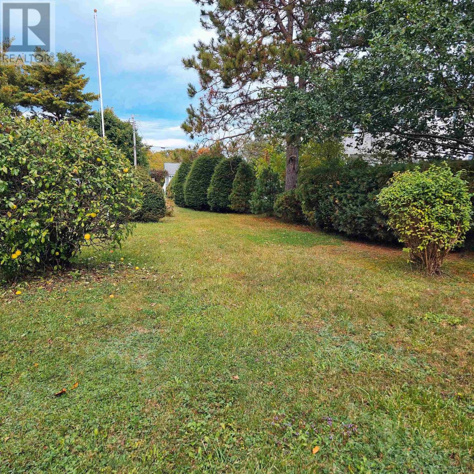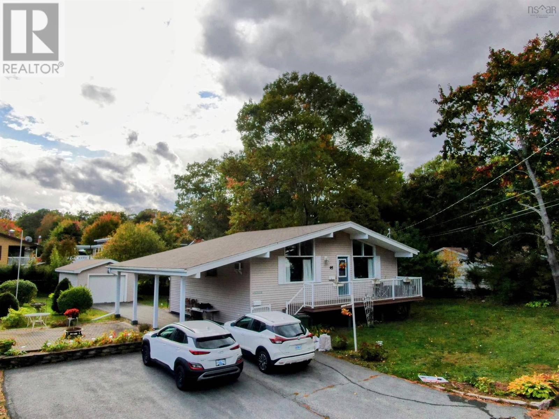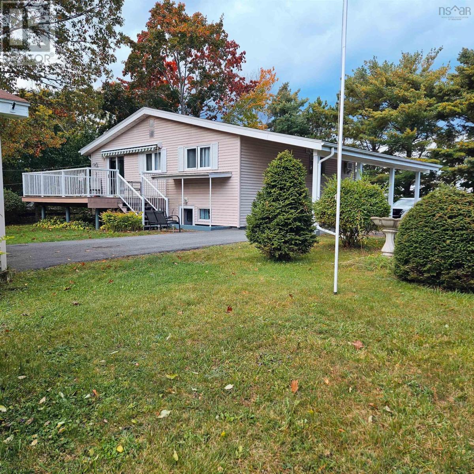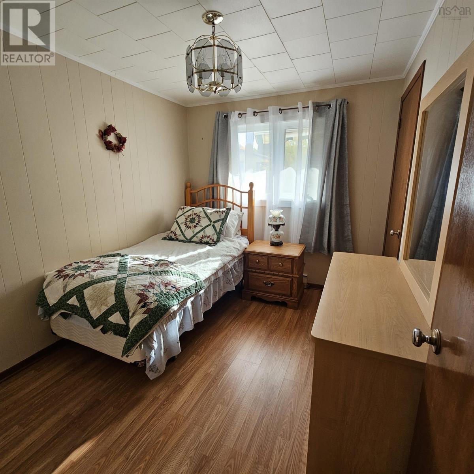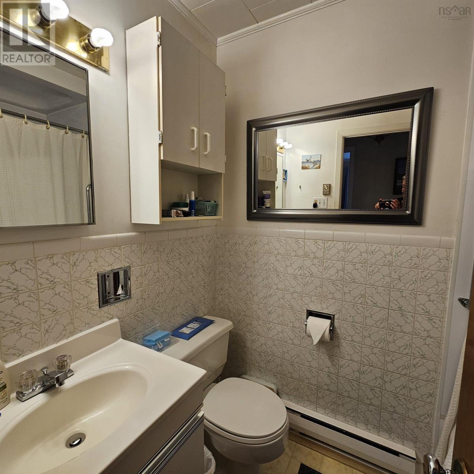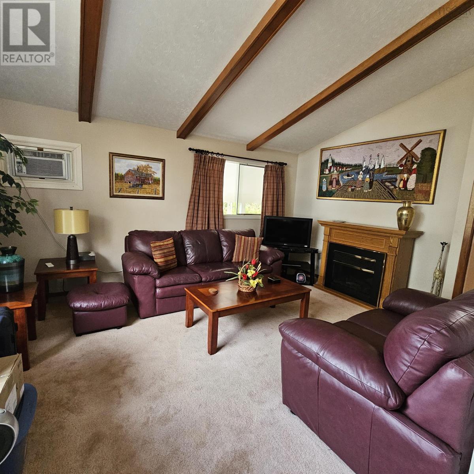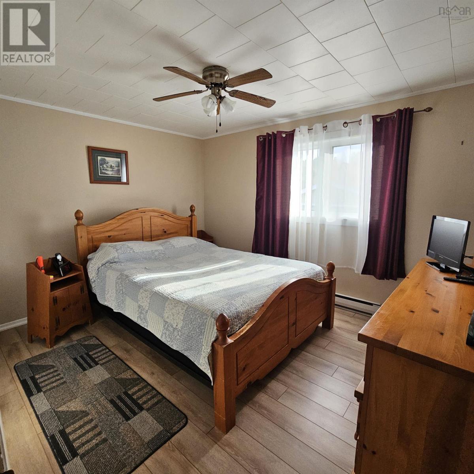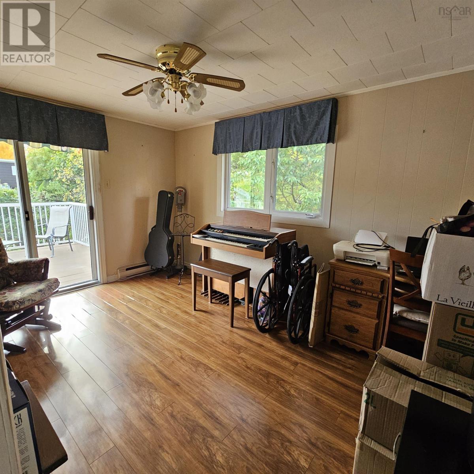95 Dawson Street Bridgewater, Nova Scotia B4V 1S8
4 Bedroom
2 Bathroom
Chalet
$439,900
Within walking distance to schools with this 4 bedroom home located on an expansive landscaped lot offering cobble stone fire pit area, composite rear private deck, freestanding single car garage, attached carport, finished basement with an outside rear entrance and presently set up as a one bedroom apartment. The home has been well maintained and a must see location. (id:25286)
Property Details
| MLS® Number | 202424427 |
| Property Type | Single Family |
| Community Name | Bridgewater |
| Equipment Type | Propane Tank |
| Rental Equipment Type | Propane Tank |
Building
| Bathroom Total | 2 |
| Bedrooms Above Ground | 3 |
| Bedrooms Below Ground | 1 |
| Bedrooms Total | 4 |
| Appliances | Range - Electric, Dishwasher, Dryer, Washer, Refrigerator, Gas Stove(s) |
| Architectural Style | Chalet |
| Constructed Date | 1976 |
| Construction Style Attachment | Detached |
| Exterior Finish | Vinyl |
| Flooring Type | Carpeted, Laminate, Vinyl |
| Foundation Type | Poured Concrete |
| Stories Total | 1 |
| Total Finished Area | 2034 Sqft |
| Type | House |
| Utility Water | Municipal Water |
Parking
| Garage | |
| Detached Garage | |
| Carport |
Land
| Acreage | No |
| Sewer | Municipal Sewage System |
| Size Irregular | 0.2718 |
| Size Total | 0.2718 Ac |
| Size Total Text | 0.2718 Ac |
Rooms
| Level | Type | Length | Width | Dimensions |
|---|---|---|---|---|
| Basement | Bath (# Pieces 1-6) | 7x4.2 | ||
| Basement | Bedroom | 11.6x11.6 | ||
| Basement | Kitchen | /Laundry 15x9.4 | ||
| Basement | Family Room | 27.6x19.8 | ||
| Main Level | Kitchen | 12.3x14.7 | ||
| Main Level | Living Room | 12.2x15.8 | ||
| Main Level | Bedroom | 9.4x13.2 | ||
| Main Level | Bedroom | 10x8.1 | ||
| Main Level | Bedroom | 10x12.2 | ||
| Main Level | Bath (# Pieces 1-6) | 7x5 |
https://www.realtor.ca/real-estate/27531085/95-dawson-street-bridgewater-bridgewater
Interested?
Contact us for more information

