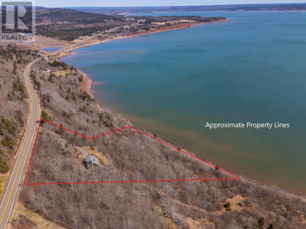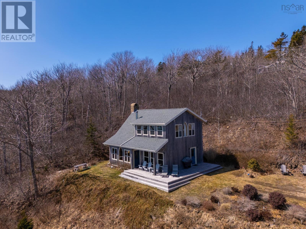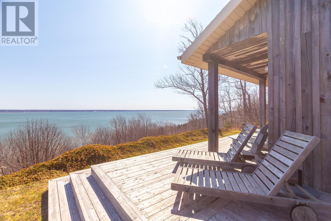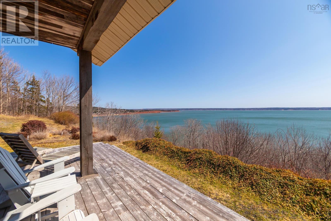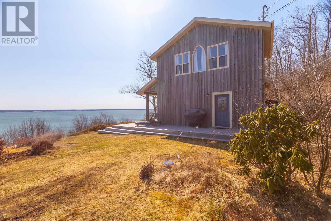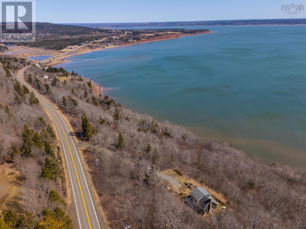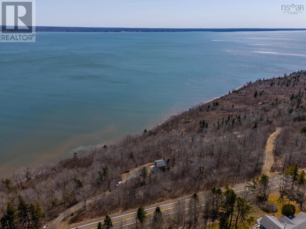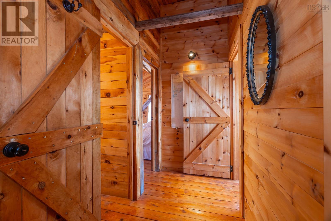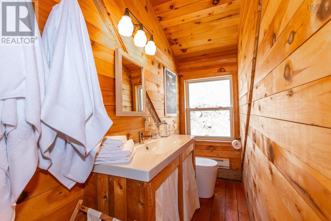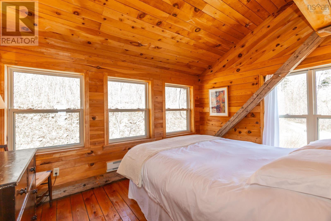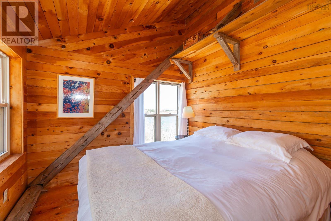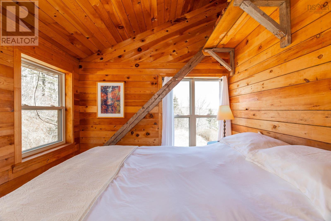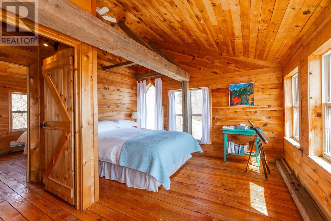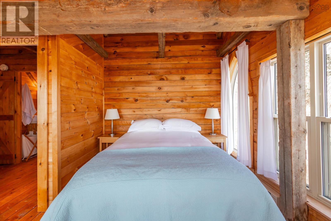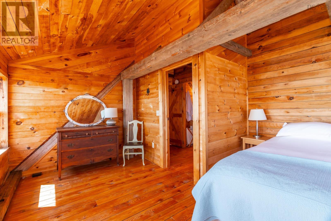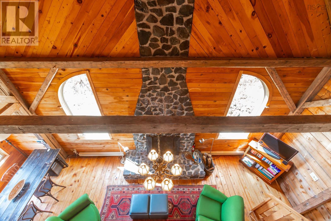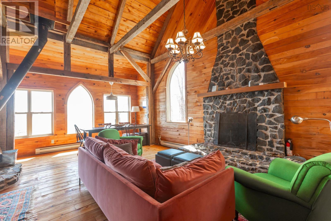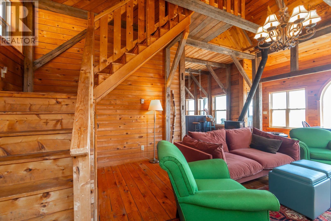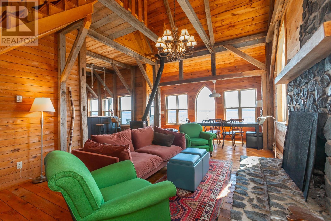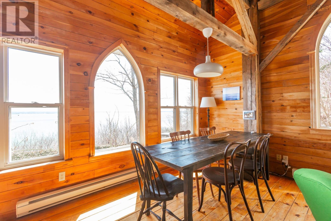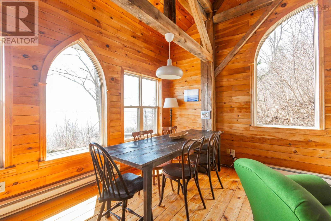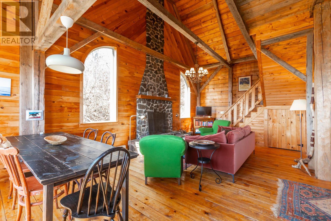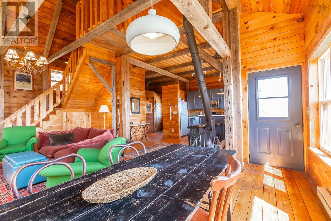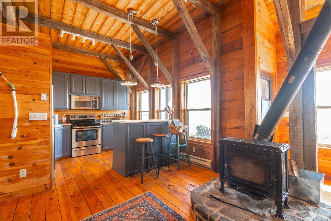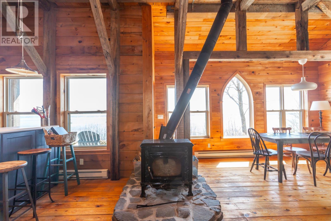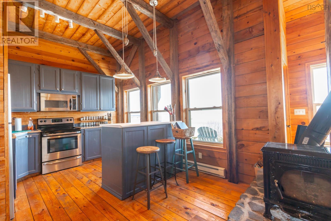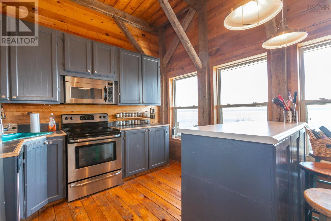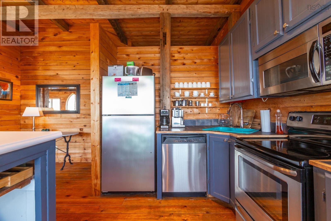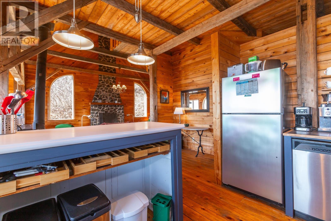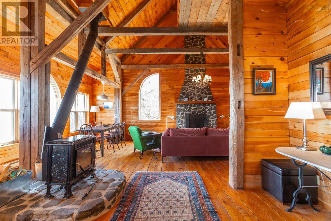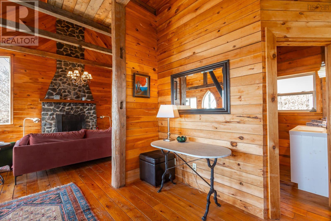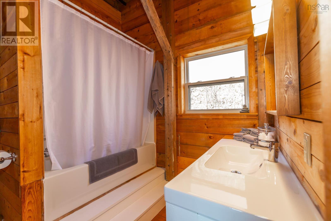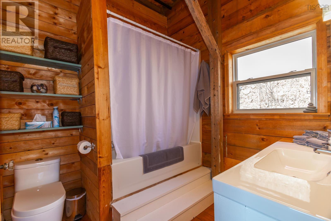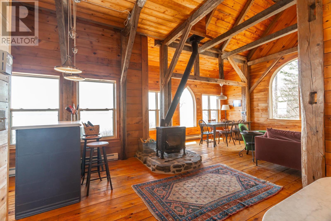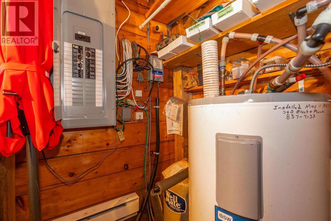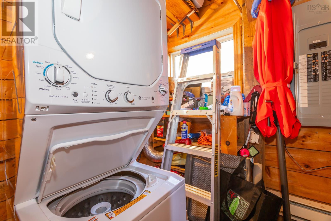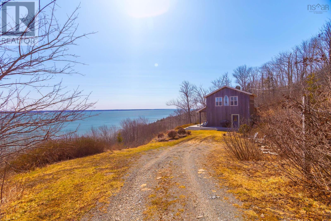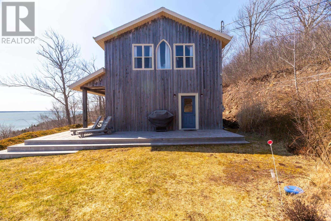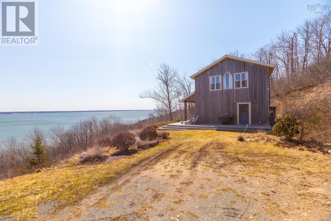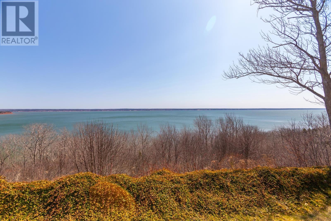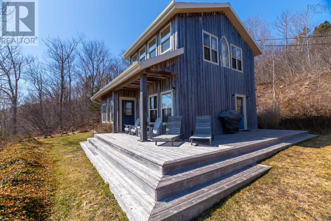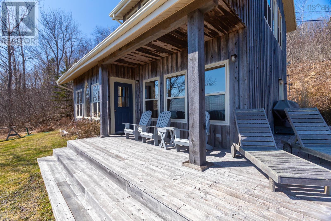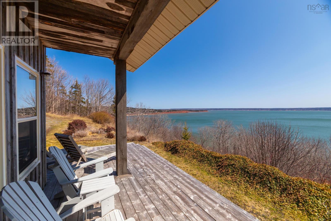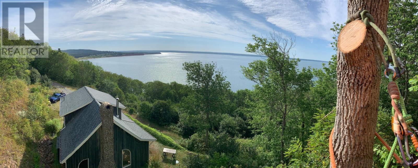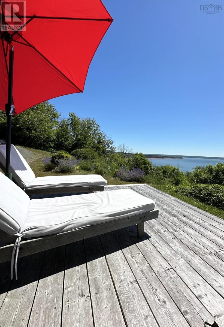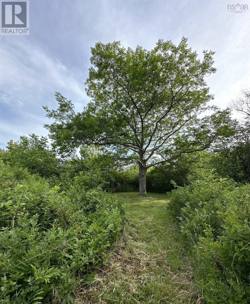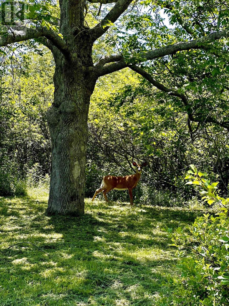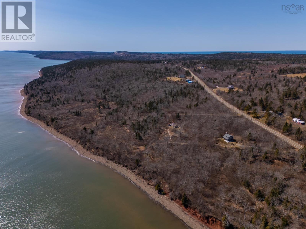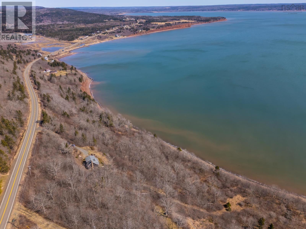2 Bedroom
2 Bathroom
1132 sqft
Fireplace
Waterfront
Acreage
Partially Landscaped
$499,000
Stunning, private seaside home overlooking St Mary's Bay just minutes from Digby. This post and beam 2 bedroom, 1.5 bath property with huge stone fireplace is quintessentially Nova Scotia. Enjoy open concept design, large windows to soak up the views, soaring 27 foot ceiling in the living/dining room, huge wrap around deck and easy access to the endless shore. The systems include a drilled well, lovely wood stove, electric baseboard heat and that magical stone fireplace. Set well off the road with landscaped gardens full of wild roses and flowers, then follow the meandering path to beautiful St Mary's Bay. Enjoy beach combing, bonfires, sunrises and stress-free days in your own private sanctuary. Don't miss this rare opportunity! (id:25286)
Property Details
|
MLS® Number
|
202506781 |
|
Property Type
|
Single Family |
|
Community Name
|
Waterford |
|
Amenities Near By
|
Beach |
|
Community Features
|
School Bus |
|
Features
|
Sloping |
|
Structure
|
Shed |
|
View Type
|
Ocean View, View Of Water |
|
Water Front Type
|
Waterfront |
Building
|
Bathroom Total
|
2 |
|
Bedrooms Above Ground
|
2 |
|
Bedrooms Total
|
2 |
|
Appliances
|
Barbeque, Cooktop - Electric, Range - Electric, Dishwasher, Washer/dryer Combo, Microwave, Refrigerator |
|
Basement Type
|
None |
|
Constructed Date
|
2003 |
|
Construction Style Attachment
|
Semi-detached |
|
Exterior Finish
|
Wood Siding |
|
Fireplace Present
|
Yes |
|
Flooring Type
|
Wood |
|
Foundation Type
|
Poured Concrete |
|
Half Bath Total
|
1 |
|
Stories Total
|
2 |
|
Size Interior
|
1132 Sqft |
|
Total Finished Area
|
1132 Sqft |
|
Type
|
House |
|
Utility Water
|
Drilled Well |
Parking
Land
|
Acreage
|
Yes |
|
Land Amenities
|
Beach |
|
Landscape Features
|
Partially Landscaped |
|
Sewer
|
Septic System |
|
Size Irregular
|
3.6 |
|
Size Total
|
3.6 Ac |
|
Size Total Text
|
3.6 Ac |
Rooms
| Level |
Type |
Length |
Width |
Dimensions |
|
Second Level |
Primary Bedroom |
|
|
16.1 x 8 + 8.6 x 4.10 |
|
Second Level |
Bath (# Pieces 1-6) |
|
|
3.6 x 9 |
|
Second Level |
Bedroom |
|
|
12.1 x 9 |
|
Second Level |
Other |
|
|
11-5 x 4.1 Hallway |
|
Main Level |
Living Room |
|
|
26 x 13 + 13.6 x 7.7 |
|
Main Level |
Kitchen |
|
|
11.5 x 9.1 |
|
Main Level |
Bath (# Pieces 1-6) |
|
|
8 x 7.1 |
|
Main Level |
Utility Room |
|
|
7.9 x 5.3 |
|
Main Level |
Foyer |
|
|
9.11 x 4.6 |
https://www.realtor.ca/real-estate/28119496/9482-highway-217-waterford-waterford

