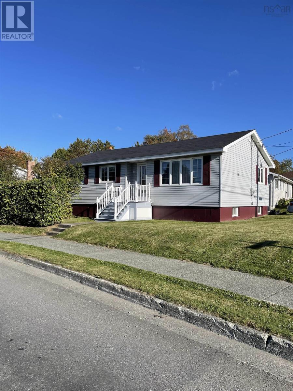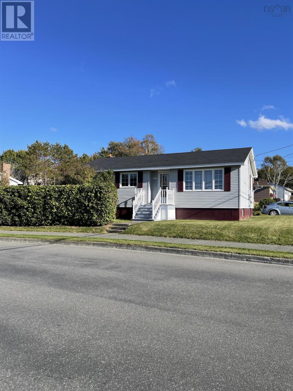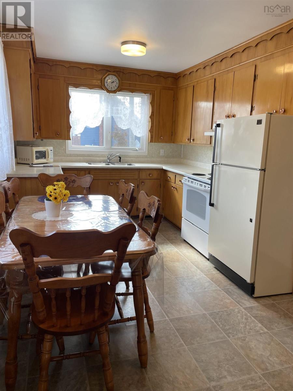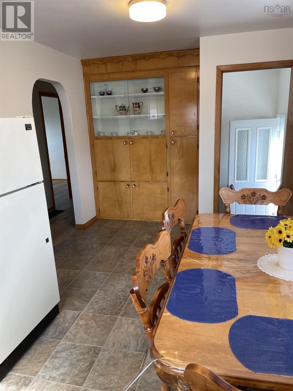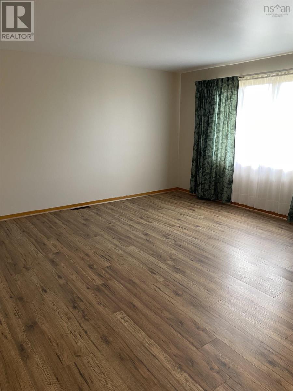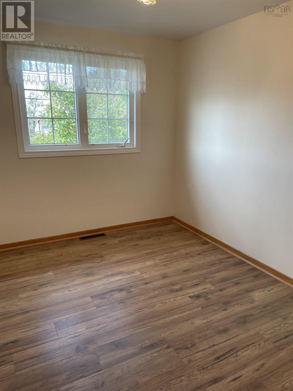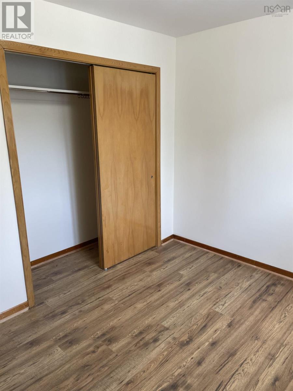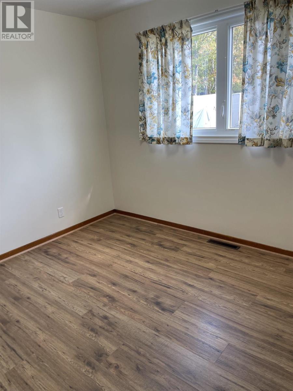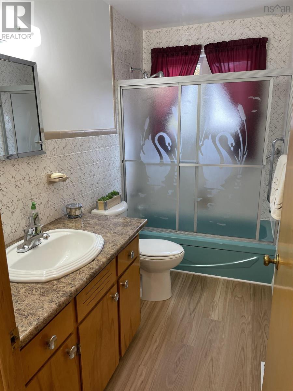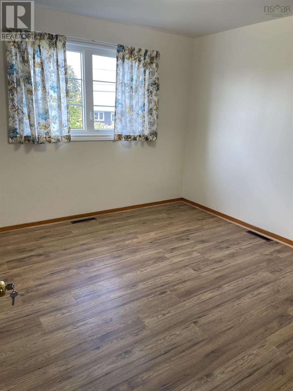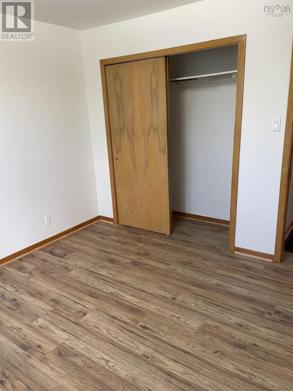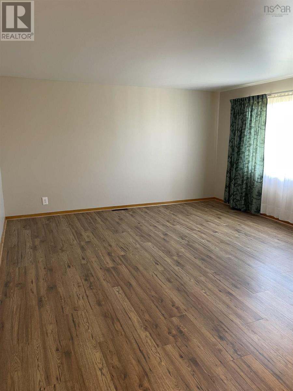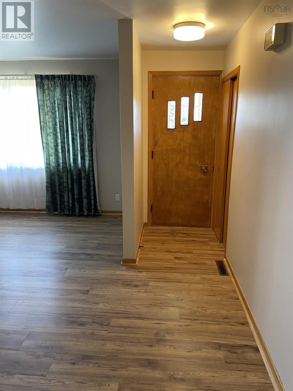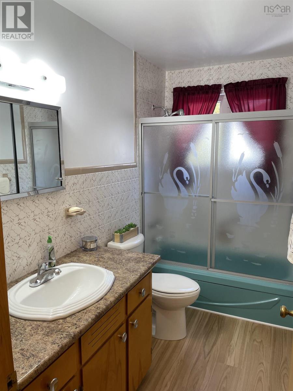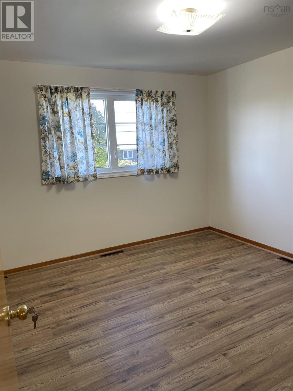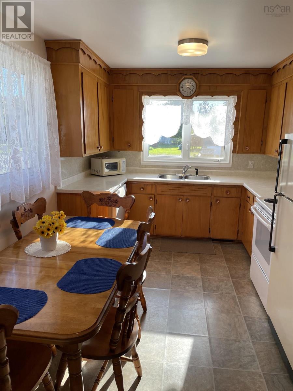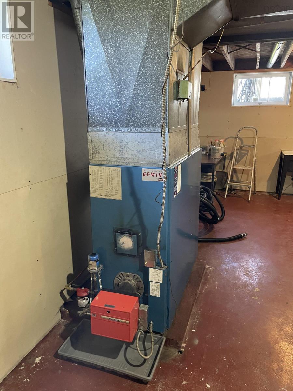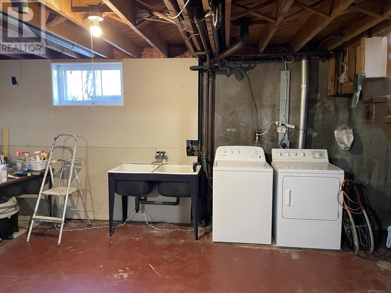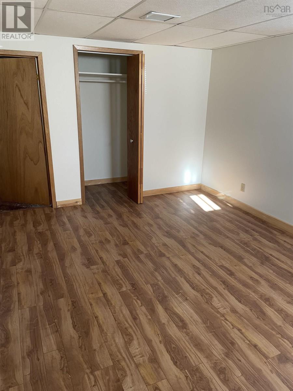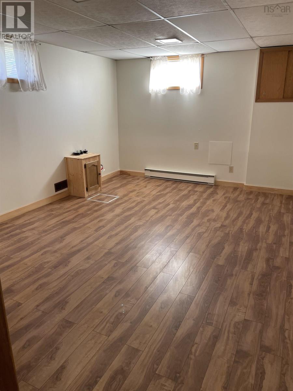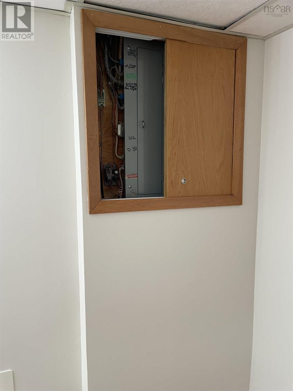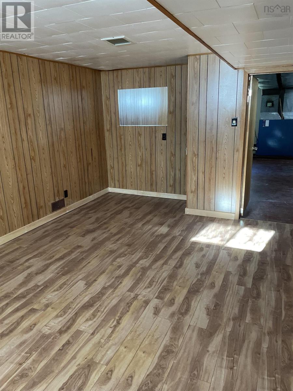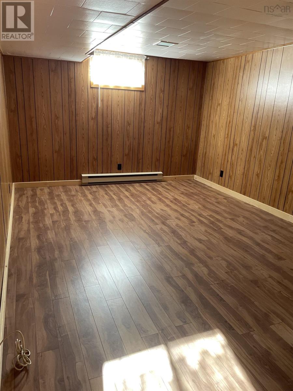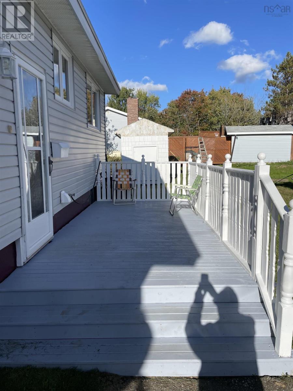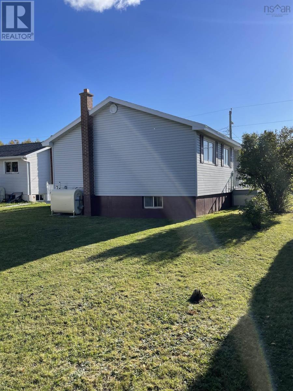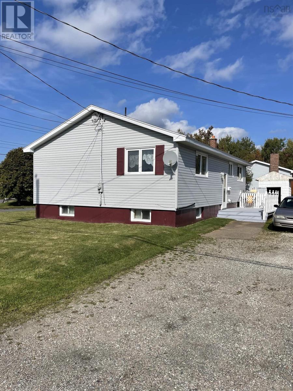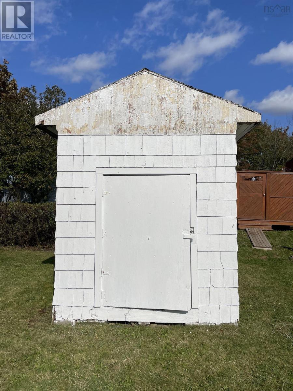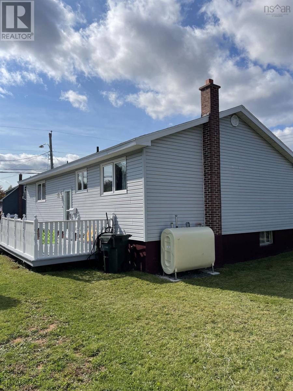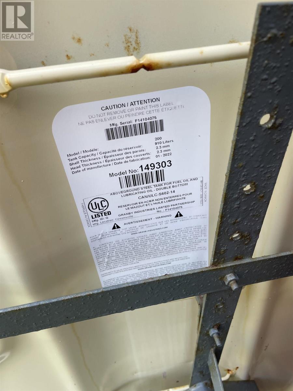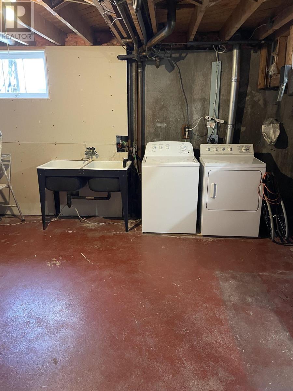946 Upper Prince Street Sydney, Nova Scotia B1P 5P4
3 Bedroom
1 Bathroom
Bungalow
$295,000
COZY AND CLEAN 1 0WNER HOME FEATURING 3 BEDROOMS,EAT IN KITCHEN, 4PC BATH AND SPACIOUS LIVING ROOM, LOWER LEVEL HAS A REC ROOM AND A DEN, WITH THE REST OF BASEMENT UNDEVELOPED WITH FURNACE AND LAUNDRY AREA WITH SET TUB. OUTSIDE IS NICELY LANDSCAPED LOT WITH PARTIAL HEDGE AND SHED FOR STORAGE, A 8 X16 DECK TO RELAX ON IN THE SUMMER , RECENT OIL TANK AND ROOF FINISH OFF THE OUTSIDE.MAIN FLOOR IS FRESHLY PAINTED AND FLOOING HAS BEEN UPDATED 2024. THIS HOME IS MIGRATED AND READY FOR A QUICK CLOSING. CALL TO VIEW TODAY (id:25286)
Property Details
| MLS® Number | 202424030 |
| Property Type | Single Family |
| Community Name | Sydney |
Building
| Bathroom Total | 1 |
| Bedrooms Above Ground | 3 |
| Bedrooms Total | 3 |
| Architectural Style | Bungalow |
| Basement Development | Partially Finished |
| Basement Type | Full (partially Finished) |
| Constructed Date | 1967 |
| Construction Style Attachment | Detached |
| Flooring Type | Laminate |
| Foundation Type | Poured Concrete |
| Stories Total | 1 |
| Total Finished Area | 1344 Sqft |
| Type | House |
| Utility Water | Municipal Water |
Land
| Acreage | No |
| Sewer | Municipal Sewage System |
| Size Irregular | 0.1283 |
| Size Total | 0.1283 Ac |
| Size Total Text | 0.1283 Ac |
Rooms
| Level | Type | Length | Width | Dimensions |
|---|---|---|---|---|
| Basement | Den | 15 x 11 | ||
| Basement | Recreational, Games Room | 15x 11+ 6 x 2 | ||
| Main Level | Eat In Kitchen | 18x 9.6 | ||
| Main Level | Living Room | 14x14.6 | ||
| Main Level | Bath (# Pieces 1-6) | 9.6 x 5 | ||
| Main Level | Primary Bedroom | 11 x 10.6 | ||
| Main Level | Bedroom | 10.6 x 9 | ||
| Main Level | Bedroom | 11 x 8.6 |
https://www.realtor.ca/real-estate/27510099/946-upper-prince-street-sydney-sydney
Interested?
Contact us for more information

