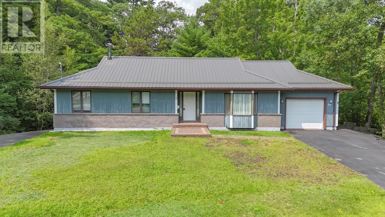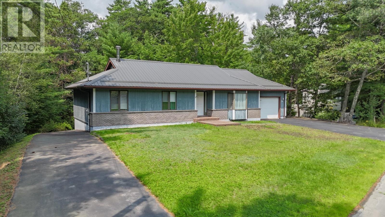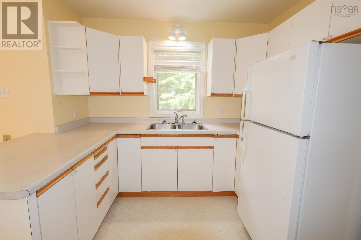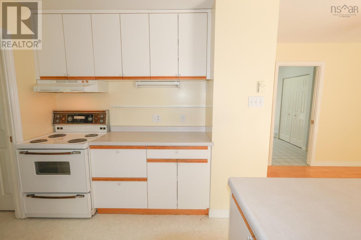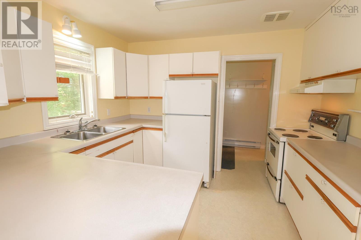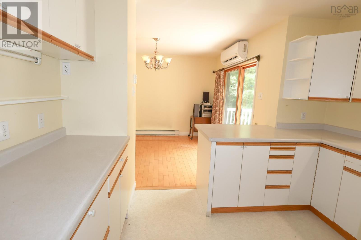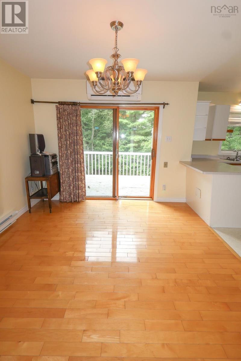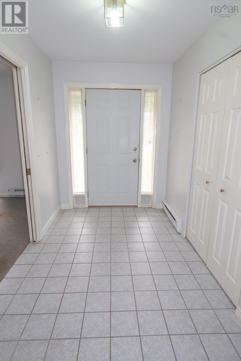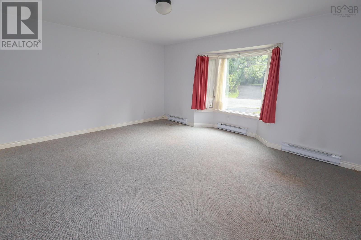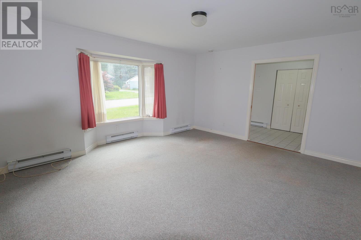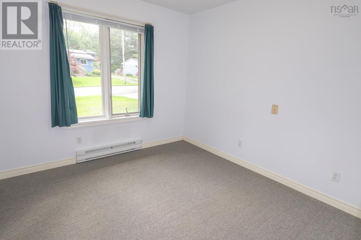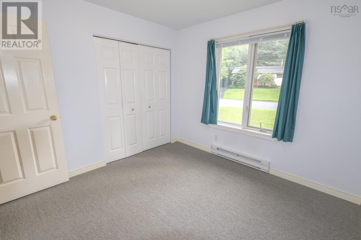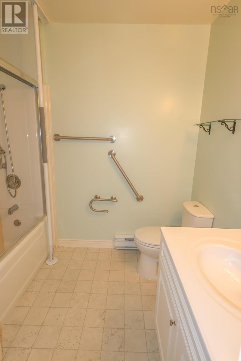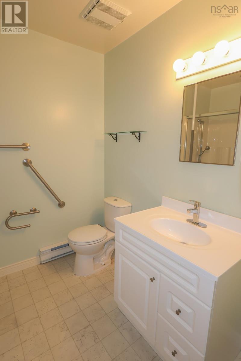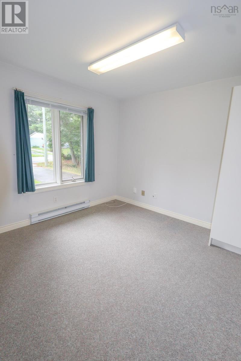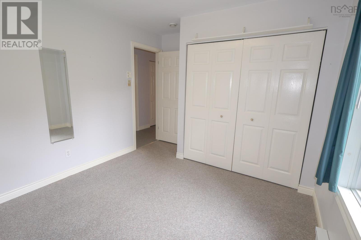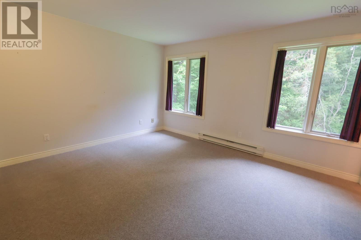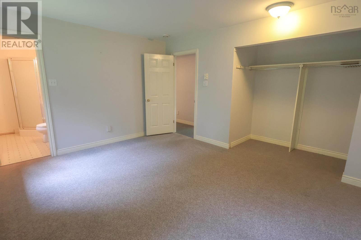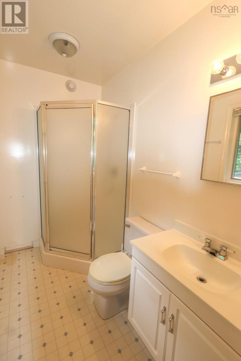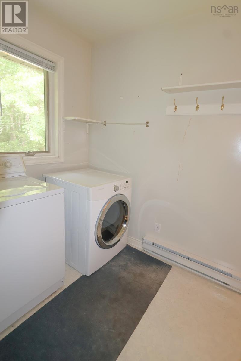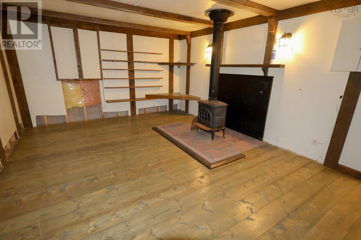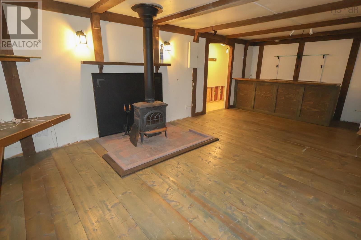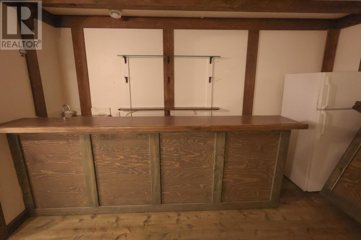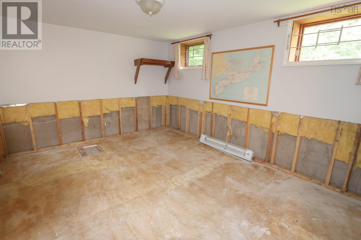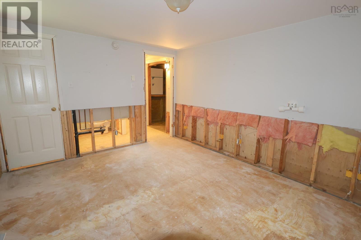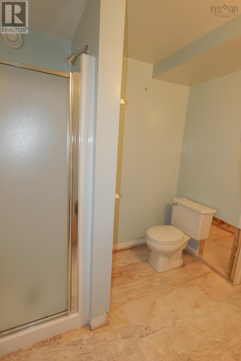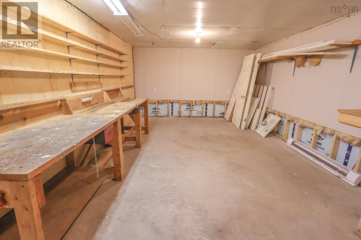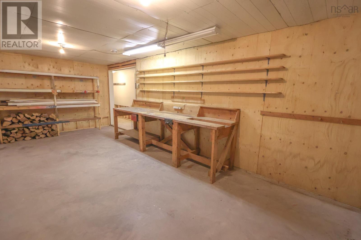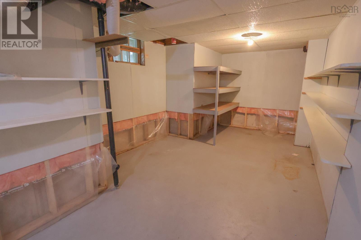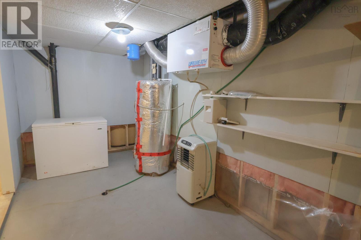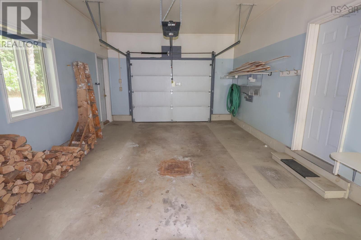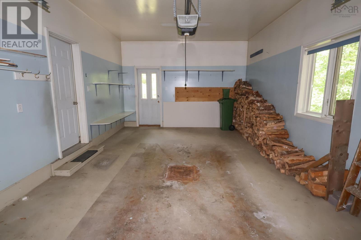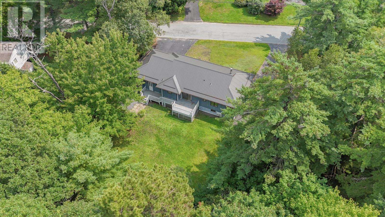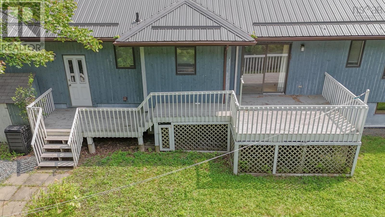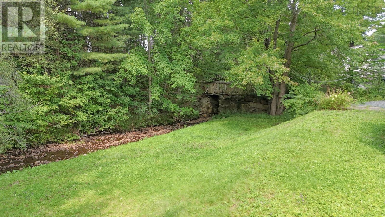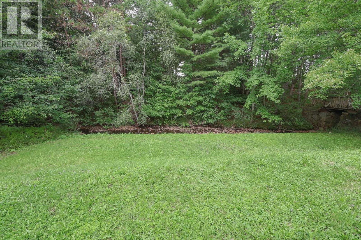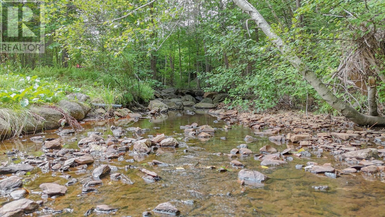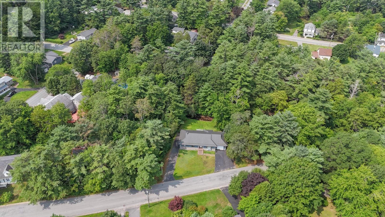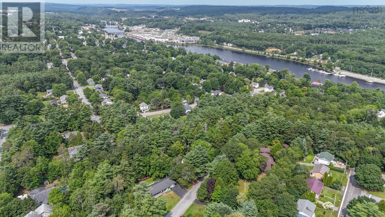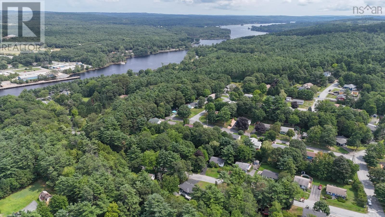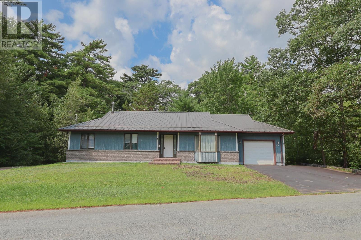4 Bedroom
3 Bathroom
Bungalow
Heat Pump
Partially Landscaped
$399,900
Your wait for a large quality built home on a gorgeous and private lot in the heart of Bridgewater is over! This amazing 4 Bed and 3 bath Bungalow is what every savvy Buyer is looking for right now. This property offers great curb appeal with it's grand entrance, 2 paved driveways, wood siding, attached garage, and the eye-catching and low maintenance metal roof. You will love the peace and tranquility as you relax on your 2 level back deck listening to the flowing brook right in your very own private back yard, which is a very rare find right in town. Location just does not get better, as this property is walking distance to Downtown Bridgewater, swimming pool, ball field, and shopping! Step inside this grand Home to find a huge Foyer, Spacious Living Room, open Dining Room with heat pump, a bright Kitchen with tons of cupboard and counter space, main floor Laundry, full Bath, and 3 spacious Bedrooms including the Primary Bedroom with full Ensuite and Walkin Closet. Downstairs you will love the huge workshop, utility room with tons of storage, the Rec Room with wet bar, another Bedroom (window may not meet egress), and a shared Ensuite Bathroom that needs some work. Some work is needed but the potential with this property is endless! This property, at this price, will not last! (id:25286)
Property Details
|
MLS® Number
|
202420256 |
|
Property Type
|
Single Family |
|
Community Name
|
Bridgewater |
|
Amenities Near By
|
Golf Course, Park, Playground, Public Transit, Shopping, Place Of Worship, Beach |
|
Community Features
|
Recreational Facilities |
|
Features
|
Treed, Sloping, Level |
Building
|
Bathroom Total
|
3 |
|
Bedrooms Above Ground
|
3 |
|
Bedrooms Below Ground
|
1 |
|
Bedrooms Total
|
4 |
|
Architectural Style
|
Bungalow |
|
Basement Development
|
Partially Finished |
|
Basement Type
|
Full (partially Finished) |
|
Constructed Date
|
1994 |
|
Construction Style Attachment
|
Detached |
|
Cooling Type
|
Heat Pump |
|
Exterior Finish
|
Brick, Wood Siding |
|
Flooring Type
|
Carpeted, Ceramic Tile, Hardwood, Vinyl |
|
Foundation Type
|
Poured Concrete |
|
Stories Total
|
1 |
|
Total Finished Area
|
1906 Sqft |
|
Type
|
House |
|
Utility Water
|
Municipal Water |
Parking
Land
|
Acreage
|
No |
|
Land Amenities
|
Golf Course, Park, Playground, Public Transit, Shopping, Place Of Worship, Beach |
|
Landscape Features
|
Partially Landscaped |
|
Sewer
|
Municipal Sewage System |
|
Size Irregular
|
0.2548 |
|
Size Total
|
0.2548 Ac |
|
Size Total Text
|
0.2548 Ac |
Rooms
| Level |
Type |
Length |
Width |
Dimensions |
|
Basement |
Workshop |
|
|
12.11 x 15+7.7 x 2.6 |
|
Basement |
Family Room |
|
|
12.11 x 23.5 |
|
Basement |
Bedroom |
|
|
13.9 x 10.11 |
|
Basement |
Bath (# Pieces 1-6) |
|
|
7.5 x 6.1 |
|
Main Level |
Laundry Room |
|
|
5.5 x 6.7 |
|
Main Level |
Kitchen |
|
|
9.1 x 9 |
|
Main Level |
Dining Room |
|
|
10.4 x 11.9+4.9 x 1.8 |
|
Main Level |
Foyer |
|
|
10.11 x 6.2 |
|
Main Level |
Living Room |
|
|
15.11 x 13.5 |
|
Main Level |
Bath (# Pieces 1-6) |
|
|
7.10 x 6.7 |
|
Main Level |
Bedroom |
|
|
10 x 9.11 |
|
Main Level |
Bedroom |
|
|
9.11 x 9.11 |
|
Main Level |
Bedroom |
|
|
13.11 x 11.9 |
|
Main Level |
Ensuite (# Pieces 2-6) |
|
|
7.11 x 4.9 |
|
Main Level |
Other |
|
|
7.3 x 3.1 |
https://www.realtor.ca/real-estate/27317138/94-pine-street-bridgewater-bridgewater

