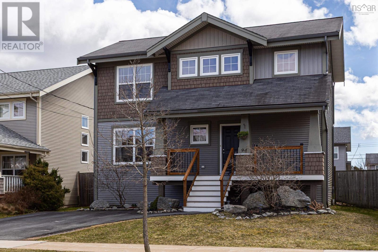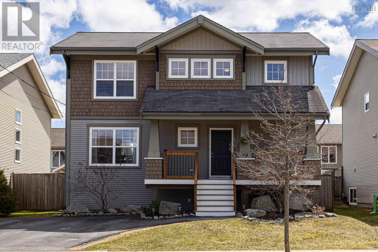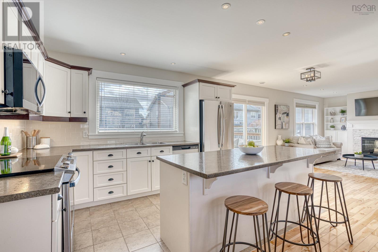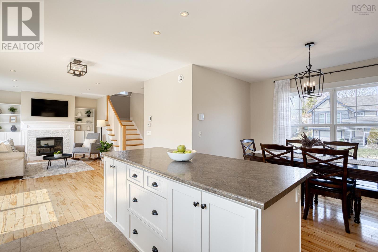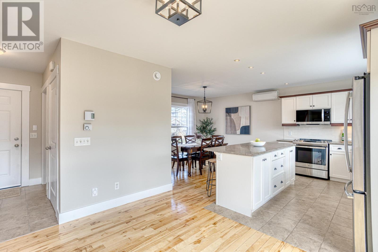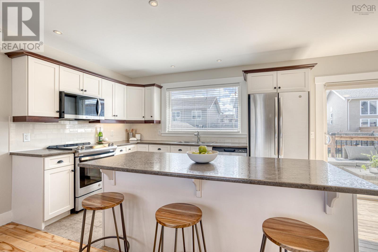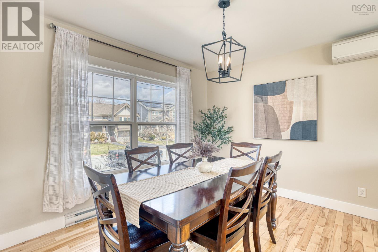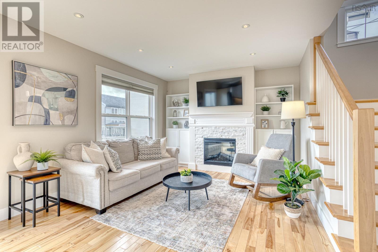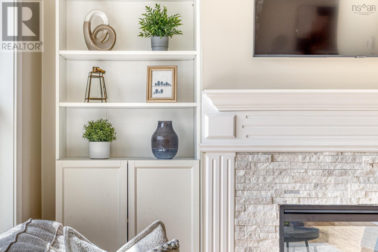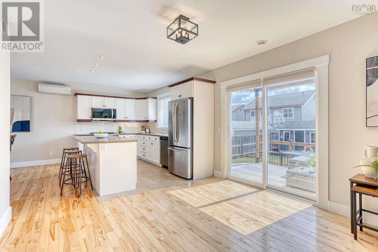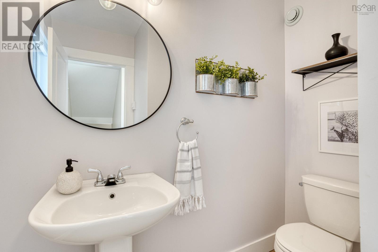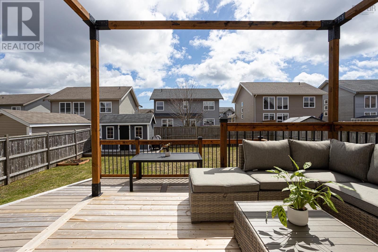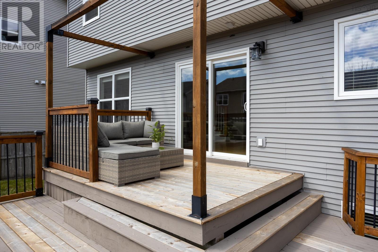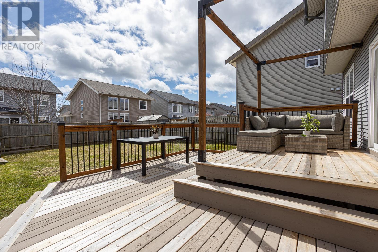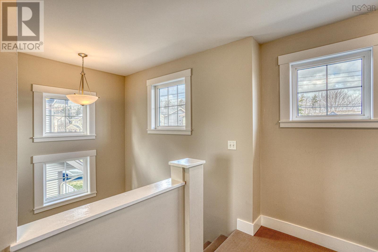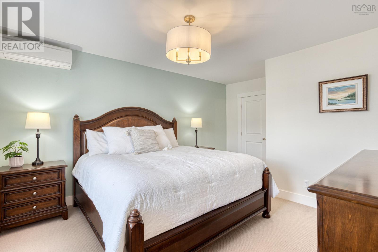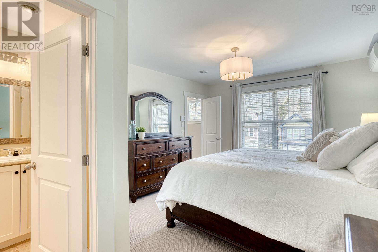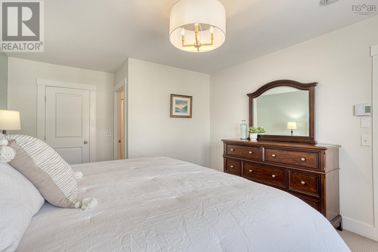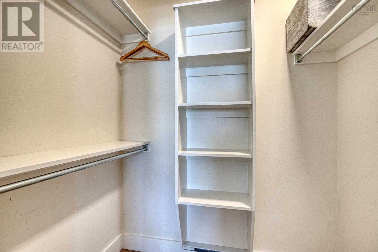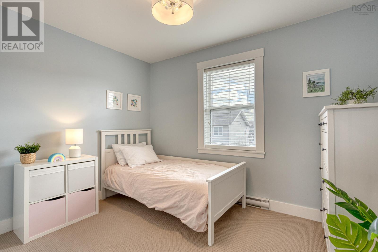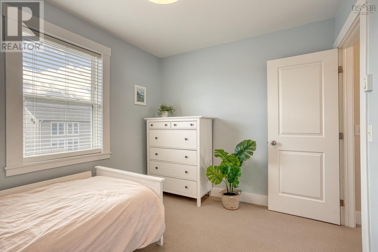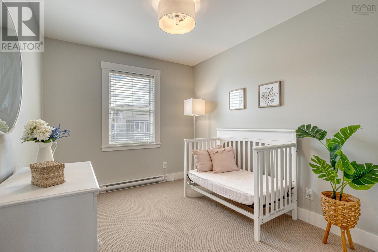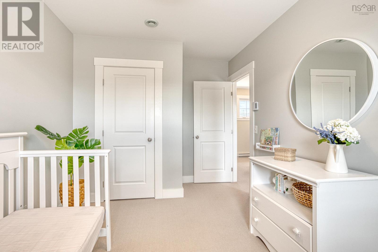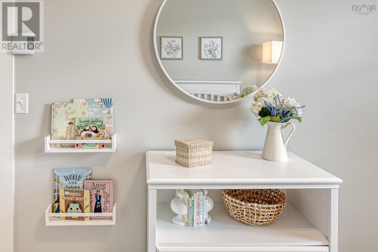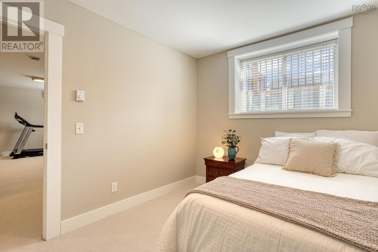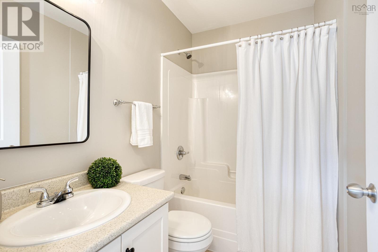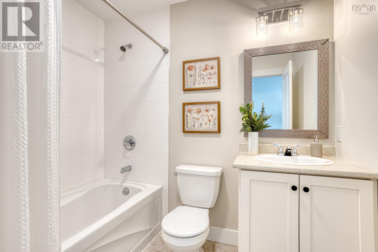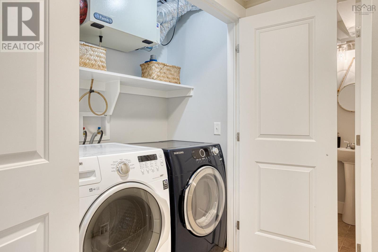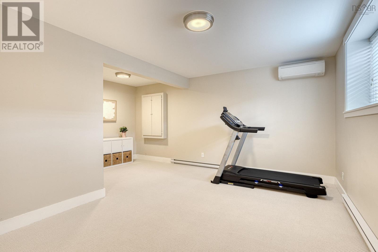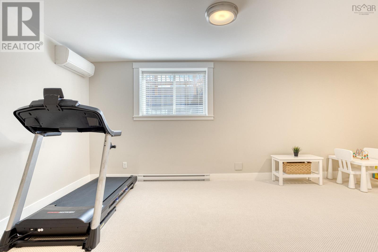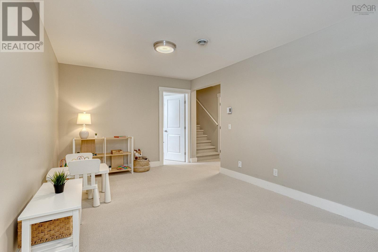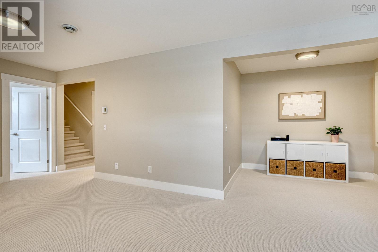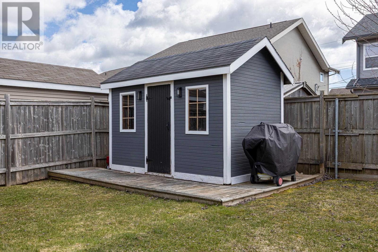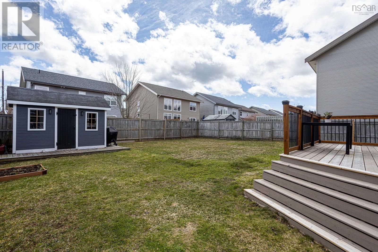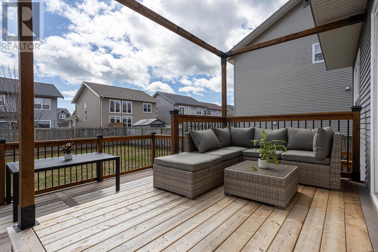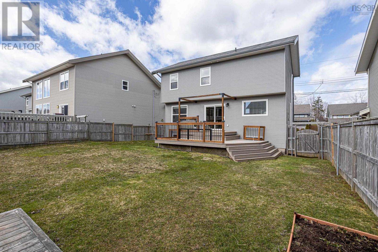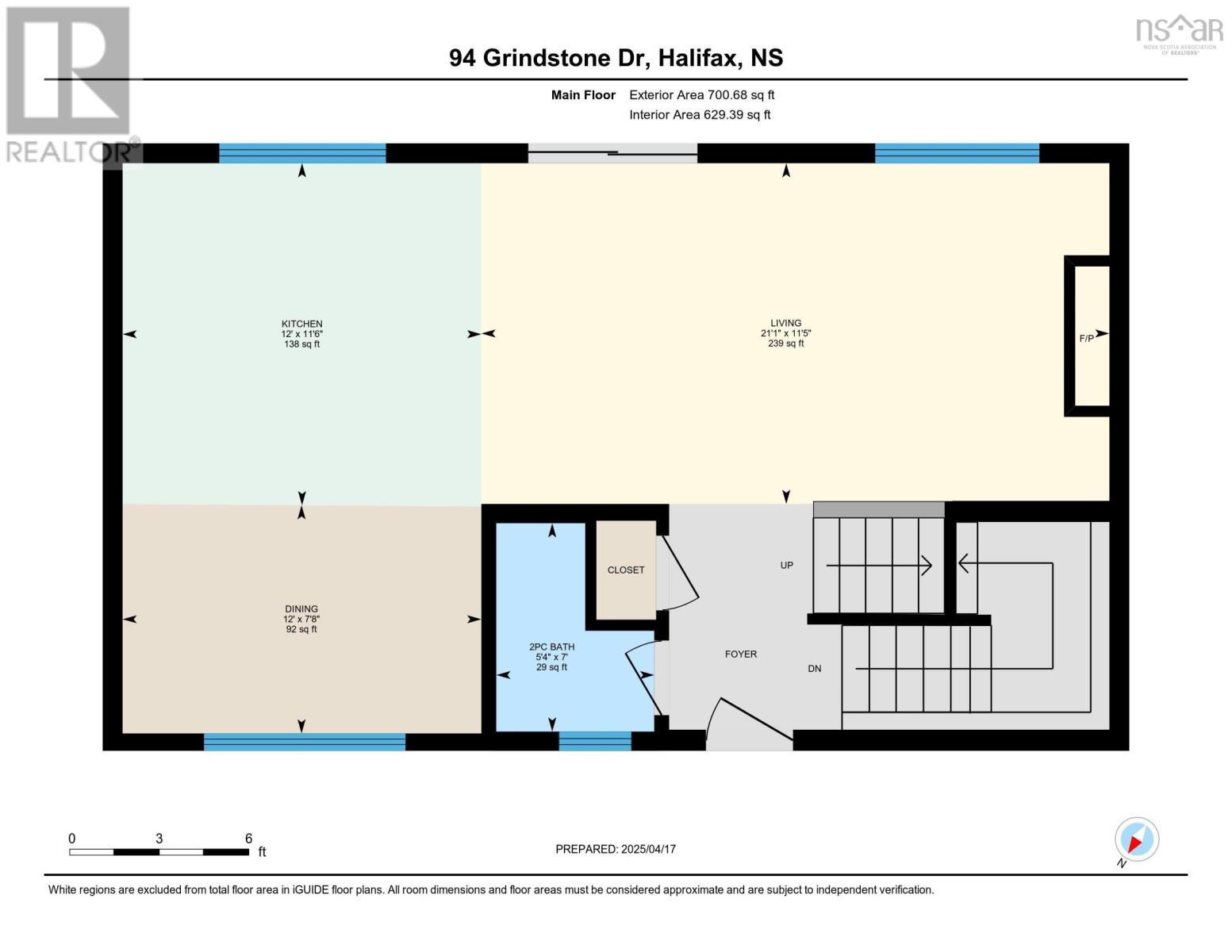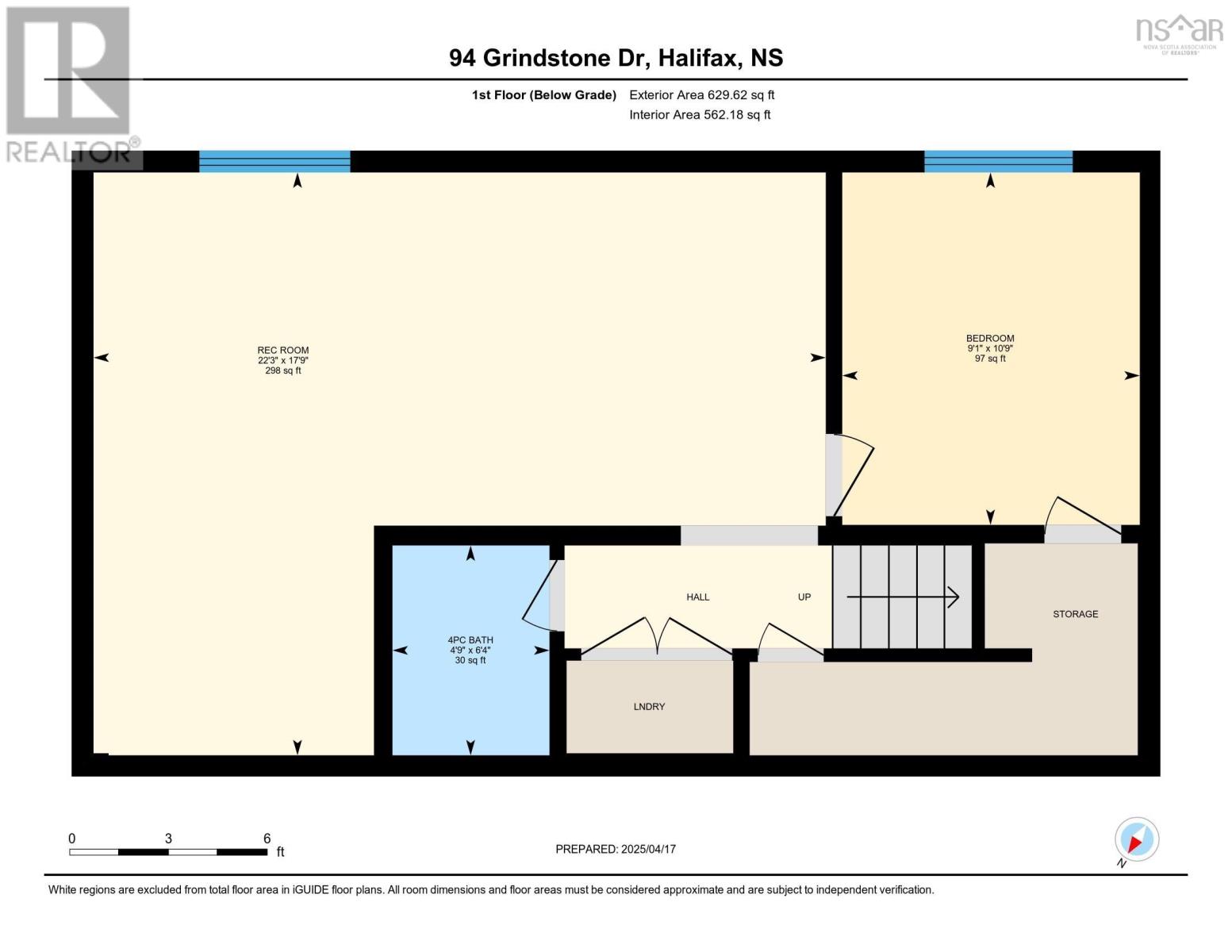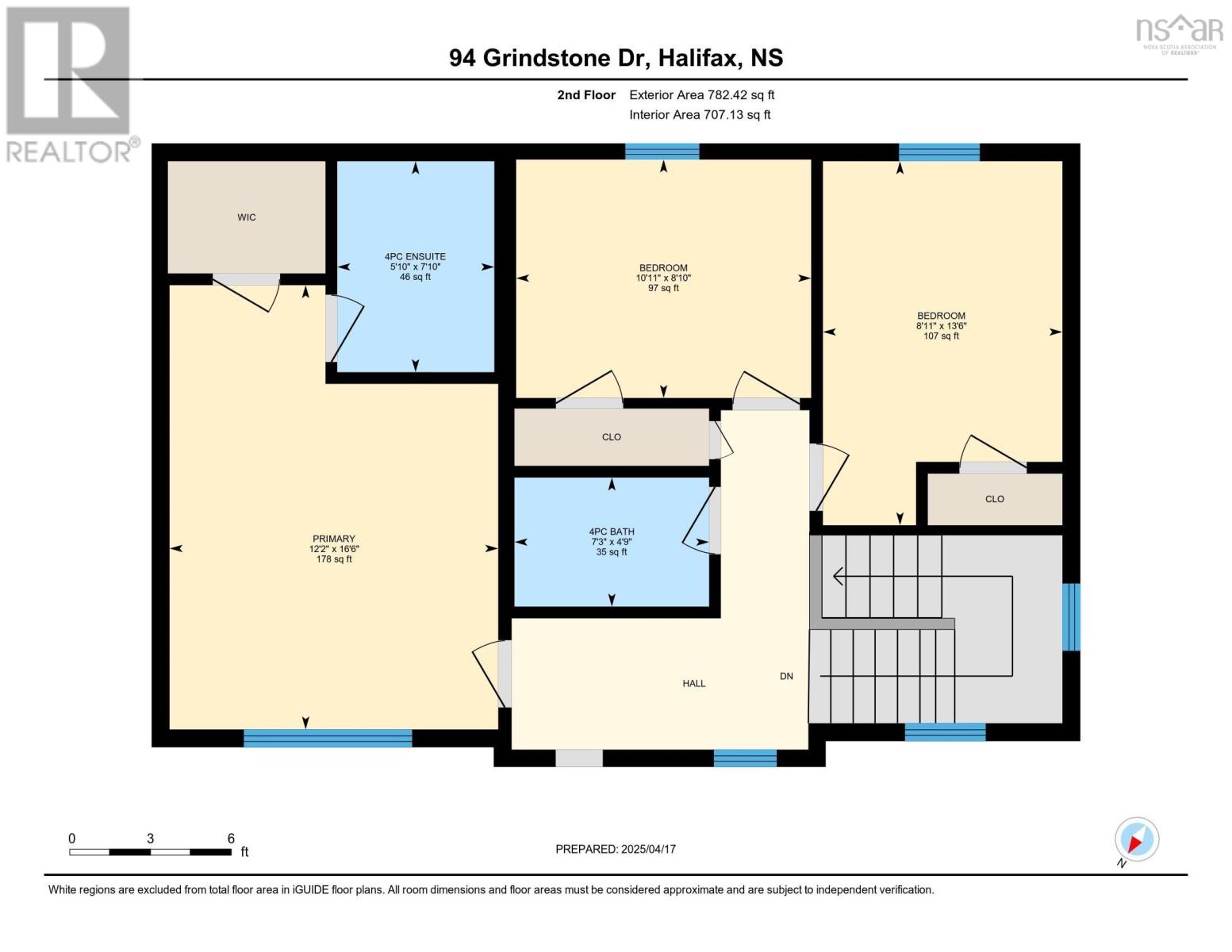4 Bedroom
4 Bathroom
2113 sqft
Landscaped
$649,000
Welcome to Kidston Estates! 94 Grindstone has it all: Charm, well maintained, has 3 + 1 bedrooms and 4 baths, and an amazing 2 tiered deck leading to a fully fenced backyard! Don?t wait on this one. The very bright main floor has an open concept living room, dining room and kitchen and patio doors leading to the 2 tiered deck. A convenient powder room is just off the front entry. The upper level has three bedrooms and two full baths, including the primary with walk in closet and full ensuite. The lower level is very bright as well with an L shaped rec room, and a flex room which could be den/office or 4th bedroom. Another full bath and laundry is on this level. Paved parking at the front for two vehicles. The fenced backyard is completely landscaped and has a storage shed. This is a perfect location, close to all amenities, walking distance to schools and just a short drive downtown! (id:25286)
Property Details
|
MLS® Number
|
202508324 |
|
Property Type
|
Single Family |
|
Community Name
|
Halifax |
|
Structure
|
Shed |
Building
|
Bathroom Total
|
4 |
|
Bedrooms Above Ground
|
3 |
|
Bedrooms Below Ground
|
1 |
|
Bedrooms Total
|
4 |
|
Constructed Date
|
2010 |
|
Construction Style Attachment
|
Detached |
|
Exterior Finish
|
Vinyl |
|
Flooring Type
|
Carpeted, Ceramic Tile, Hardwood |
|
Foundation Type
|
Poured Concrete |
|
Half Bath Total
|
1 |
|
Stories Total
|
2 |
|
Size Interior
|
2113 Sqft |
|
Total Finished Area
|
2113 Sqft |
|
Type
|
House |
|
Utility Water
|
Municipal Water |
Land
|
Acreage
|
No |
|
Landscape Features
|
Landscaped |
|
Sewer
|
Municipal Sewage System |
|
Size Irregular
|
0.1148 |
|
Size Total
|
0.1148 Ac |
|
Size Total Text
|
0.1148 Ac |
Rooms
| Level |
Type |
Length |
Width |
Dimensions |
|
Second Level |
Primary Bedroom |
|
|
16.6 x 12.2 |
|
Second Level |
Ensuite (# Pieces 2-6) |
|
|
7.10 x 5.10 |
|
Second Level |
Bedroom |
|
|
8.10 x 10.11 |
|
Second Level |
Bedroom |
|
|
13.6 x 8.11 |
|
Second Level |
Bath (# Pieces 1-6) |
|
|
4.9 x 7.3 |
|
Lower Level |
Recreational, Games Room |
|
|
17.9 x 22.3 |
|
Lower Level |
Bedroom |
|
|
10.9 x 9.1 |
|
Lower Level |
Bath (# Pieces 1-6) |
|
|
6.4 x 4.9 |
|
Main Level |
Kitchen |
|
|
11.6 x 12 |
|
Main Level |
Dining Nook |
|
|
7.8 x 12 |
|
Main Level |
Living Room |
|
|
21.1 x 11.5 |
|
Main Level |
Bath (# Pieces 1-6) |
|
|
7. x 5.4 |
https://www.realtor.ca/real-estate/28189731/94-grindstone-drive-halifax-halifax

