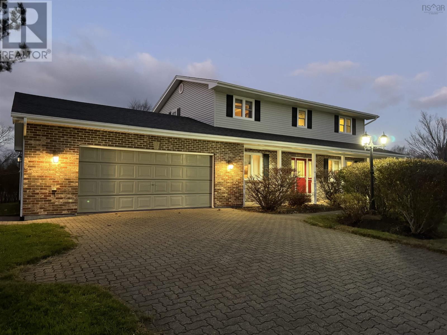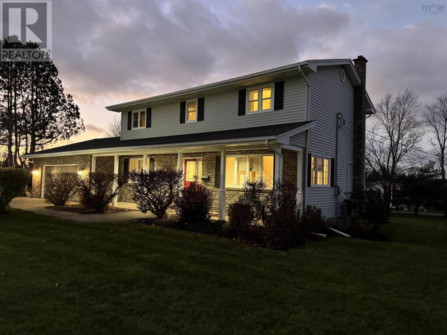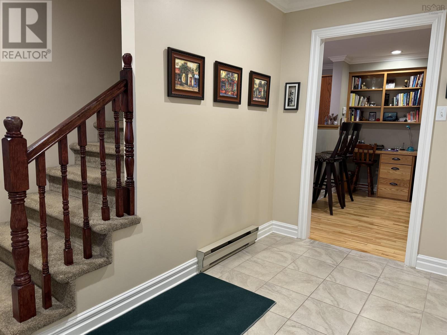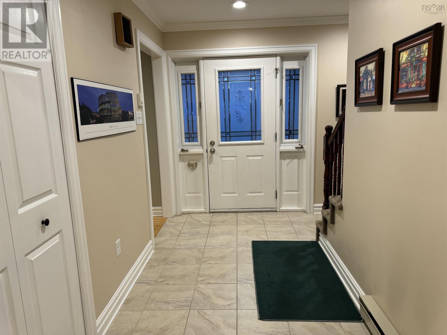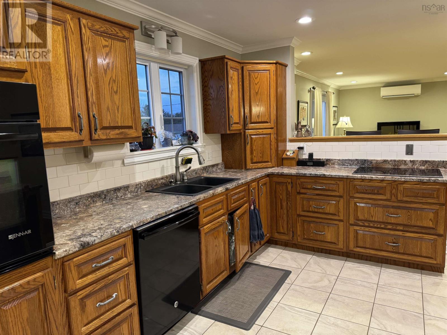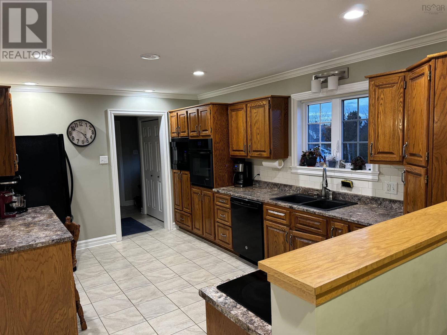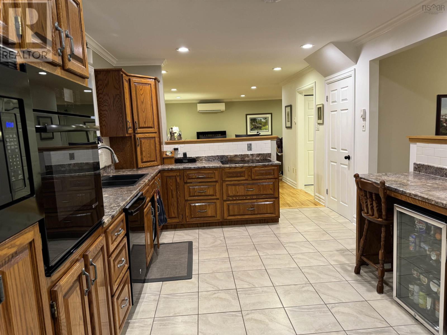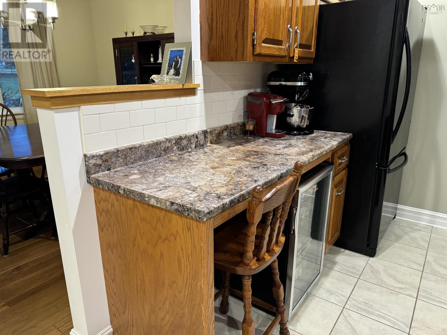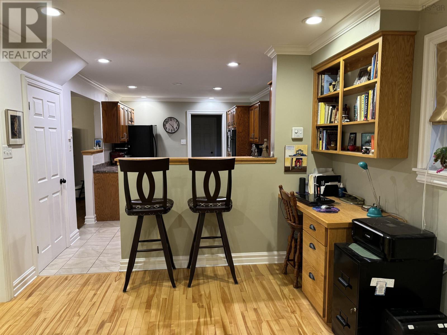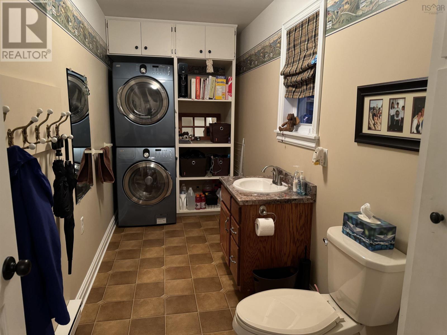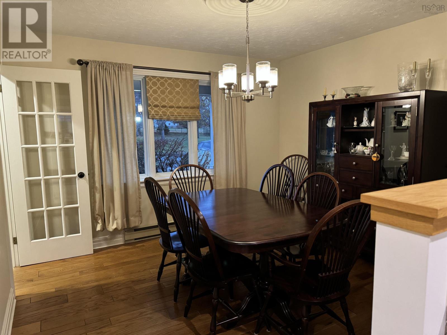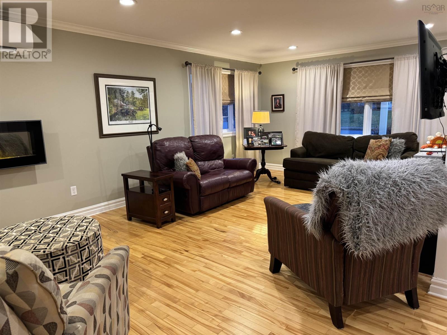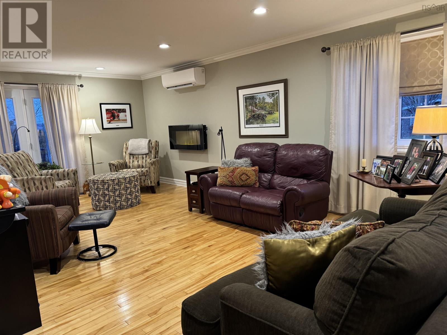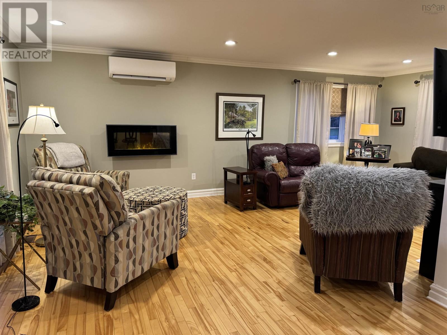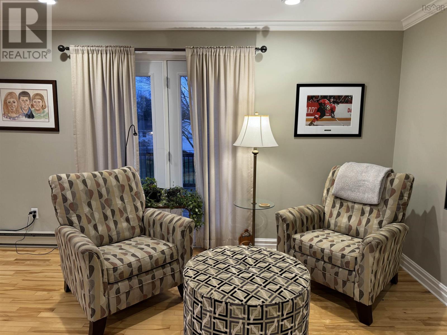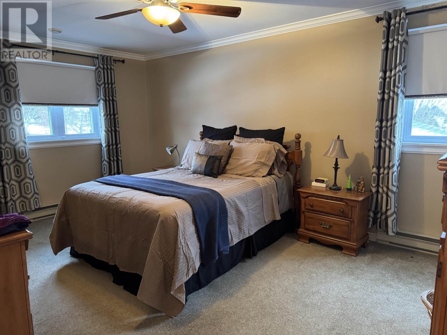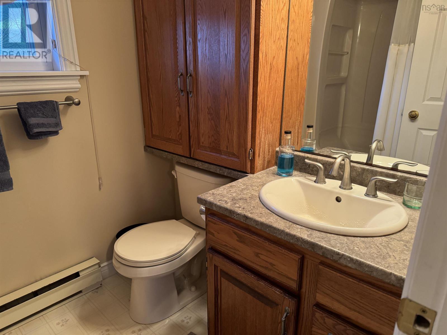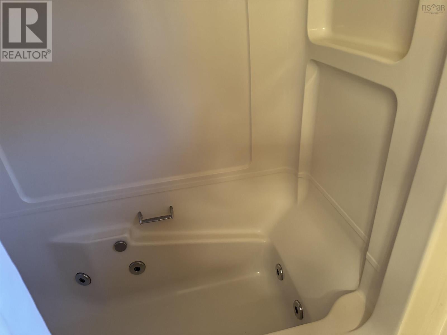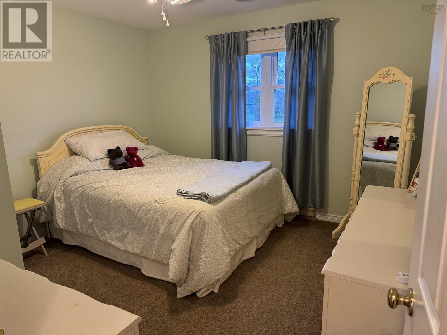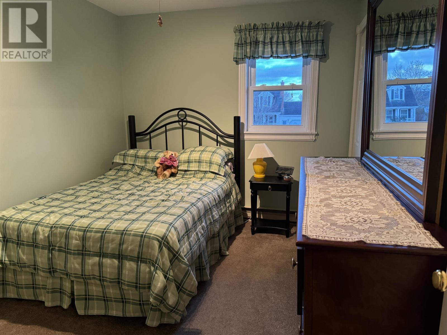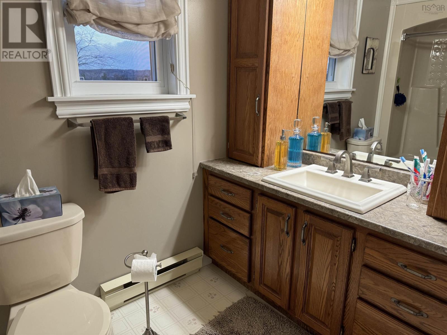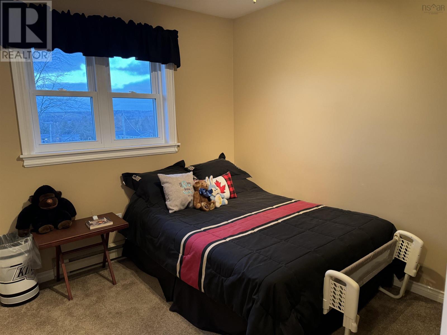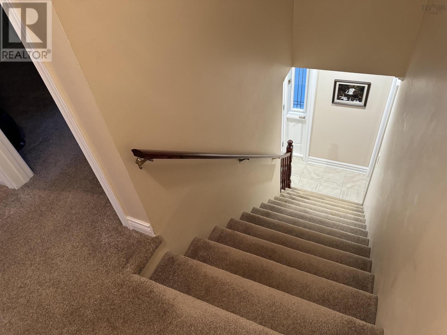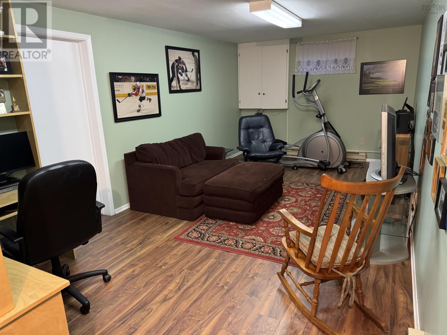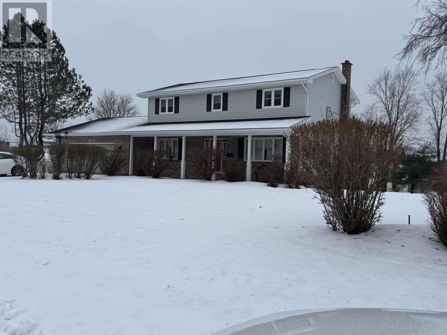4 Bedroom
3 Bathroom
2099 sqft
Heat Pump
Landscaped
$479,900
Welcome to your dream home! This stunning 4 bedroom, 3 bath, 2 storey home is perfect for families seeking space, comfort and style. You will be wowed by the spacious front entry, gorgeous kitchen, beautifully designed with modern finishes, and oodles of space. A formal dining room, ideal for family gatherings, and a main floor 2 piece bath/laundry. The living room features an electric fireplace and patio doors to the back deck and yard. Upstairs you will find all 4 bedrooms and main bath. The primary bedroom features a 4 piece ensuite and walk-in closet. The basement is partially finished with a rec room, electric heat and ductless heat pumps, allowing you to finish to suit your needs. Don't miss your chance to call this beauty... Home! (id:25286)
Property Details
|
MLS® Number
|
202500639 |
|
Property Type
|
Single Family |
|
Community Name
|
Bible Hill |
|
Amenities Near By
|
Golf Course, Park, Playground, Shopping, Place Of Worship |
|
Community Features
|
Recreational Facilities, School Bus |
|
Features
|
Level |
Building
|
Bathroom Total
|
3 |
|
Bedrooms Above Ground
|
4 |
|
Bedrooms Total
|
4 |
|
Appliances
|
Oven - Electric, Stove, Washer/dryer Combo, Microwave, Refrigerator, Central Vacuum - Roughed In |
|
Basement Development
|
Partially Finished |
|
Basement Type
|
Full (partially Finished) |
|
Constructed Date
|
1990 |
|
Construction Style Attachment
|
Detached |
|
Cooling Type
|
Heat Pump |
|
Exterior Finish
|
Brick, Vinyl |
|
Flooring Type
|
Carpeted, Ceramic Tile, Hardwood |
|
Foundation Type
|
Poured Concrete |
|
Half Bath Total
|
1 |
|
Stories Total
|
2 |
|
Size Interior
|
2099 Sqft |
|
Total Finished Area
|
2099 Sqft |
|
Type
|
House |
|
Utility Water
|
Drilled Well |
Parking
|
Garage
|
|
|
Attached Garage
|
|
|
Interlocked
|
|
Land
|
Acreage
|
No |
|
Land Amenities
|
Golf Course, Park, Playground, Shopping, Place Of Worship |
|
Landscape Features
|
Landscaped |
|
Sewer
|
Municipal Sewage System |
|
Size Irregular
|
0.44 |
|
Size Total
|
0.44 Ac |
|
Size Total Text
|
0.44 Ac |
Rooms
| Level |
Type |
Length |
Width |
Dimensions |
|
Second Level |
Primary Bedroom |
|
|
16.10 x 11.7 |
|
Second Level |
Ensuite (# Pieces 2-6) |
|
|
7.10 x 5.2 |
|
Second Level |
Bedroom |
|
|
11.5 x 8.10 |
|
Second Level |
Bath (# Pieces 1-6) |
|
|
9.5 x 5.5 |
|
Second Level |
Bedroom |
|
|
11.10 x 11.7 |
|
Second Level |
Bedroom |
|
|
10.10 x 8.3 |
|
Basement |
Recreational, Games Room |
|
|
20.5 x 10.10 |
|
Main Level |
Foyer |
|
|
11.7 x 5.7 + j |
|
Main Level |
Kitchen |
|
|
15.3 x 10.9 |
|
Main Level |
Dining Room |
|
|
11.8 x 11.4 |
|
Main Level |
Living Room |
|
|
22.7 x 15.1 |
|
Main Level |
Mud Room |
|
|
8.4 x 5.4 - j |
|
Main Level |
Laundry / Bath |
|
|
12.9 x 5.3 2 pc |
https://www.realtor.ca/real-estate/27789485/94-fernhill-drive-bible-hill-bible-hill

