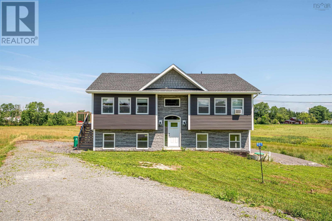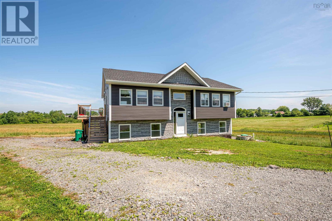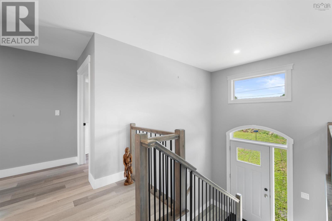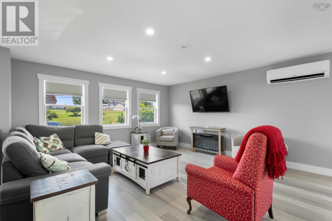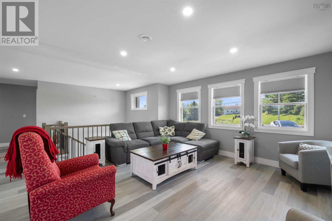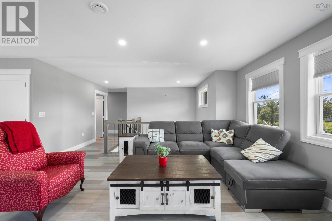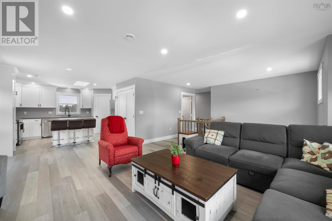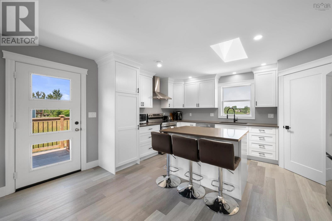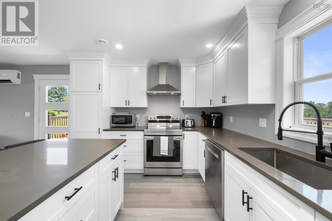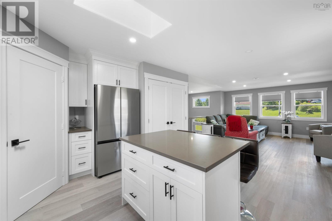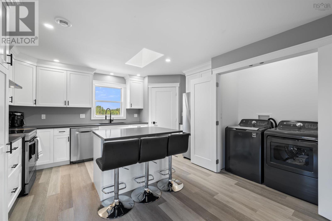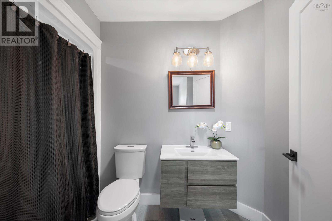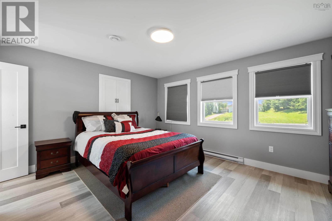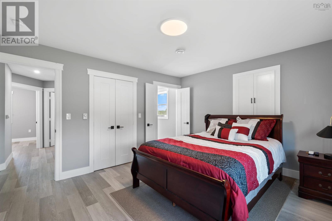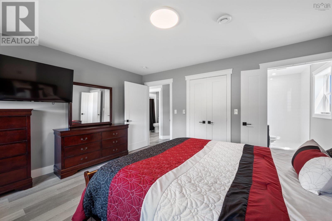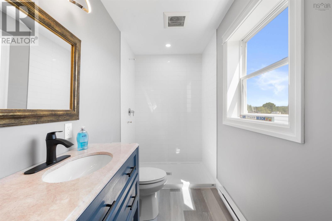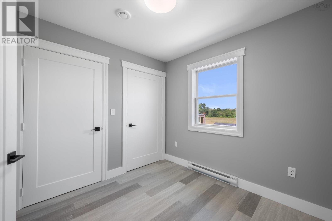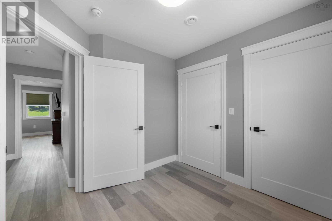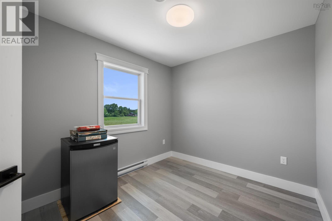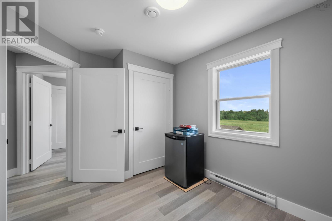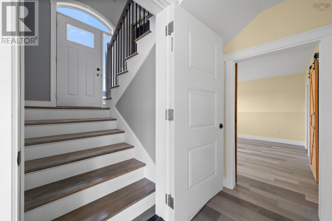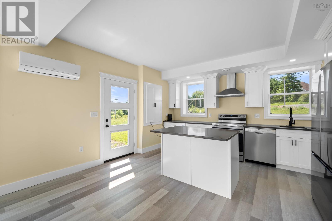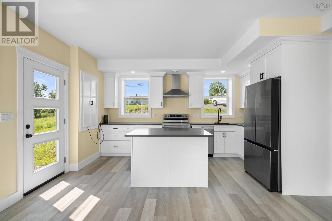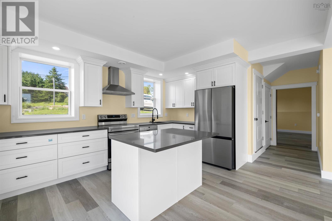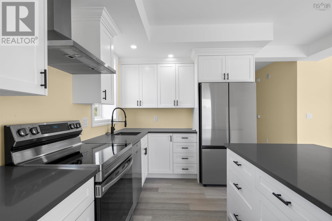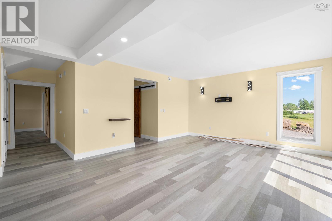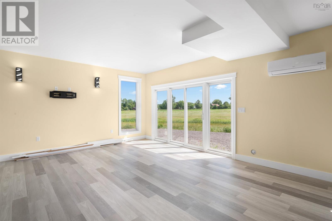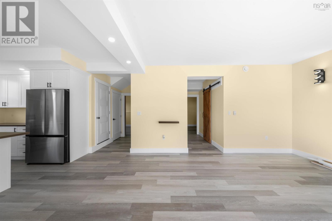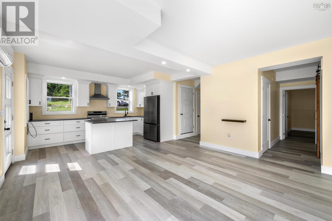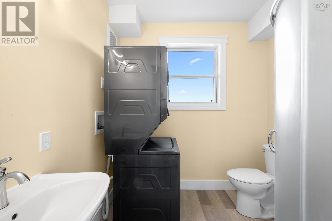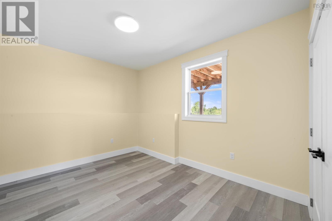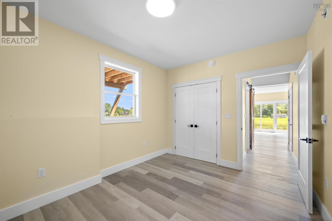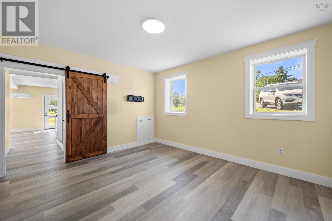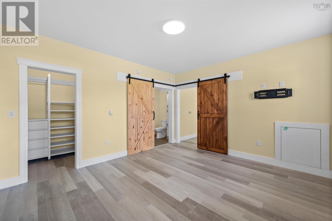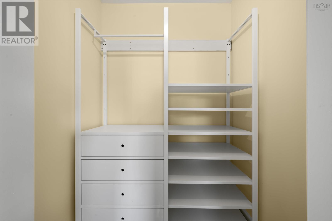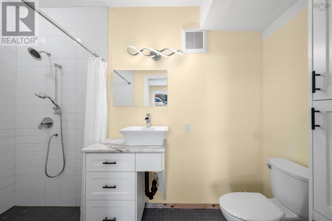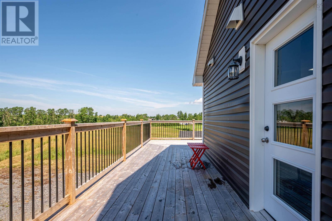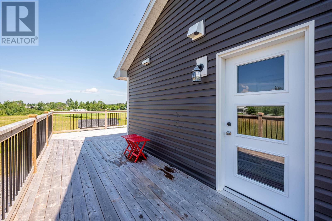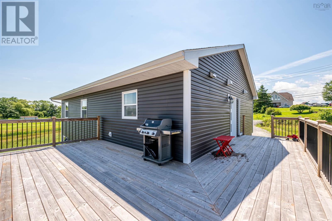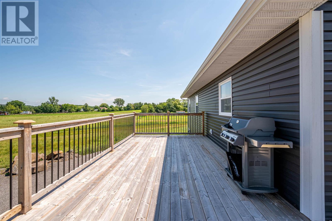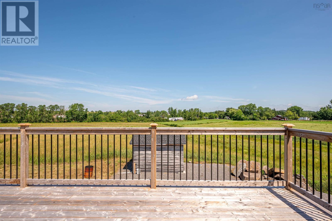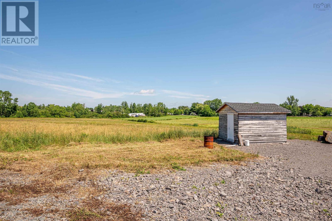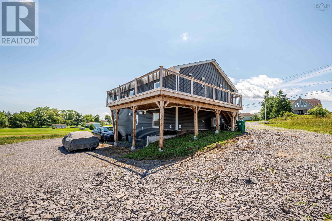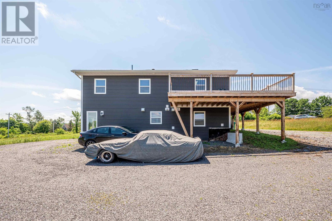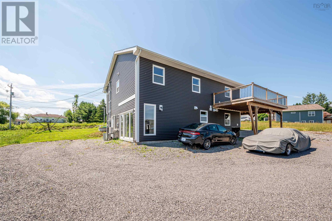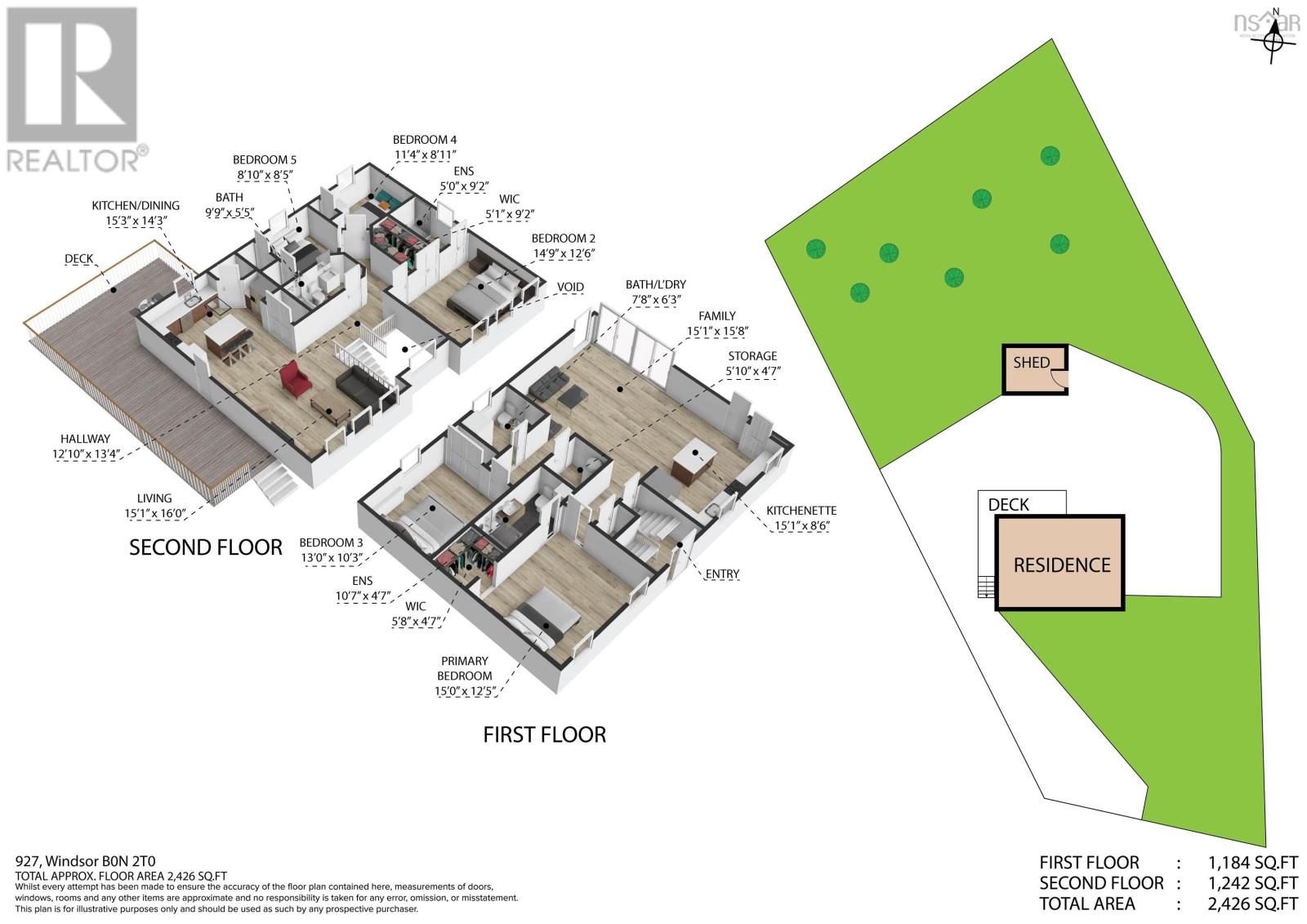5 Bedroom
4 Bathroom
2280 sqft
Heat Pump
$599,000
This 3 year old home in Three Mile Plains offers a fantastic opportunity for multigenerational living or rental income from the second suite. This split entry home features 5 bedrooms and four bathrooms! Main level includes open concept kitchen with solid surface counterops, pantry closet, and conveniently tucked away laundry. A primary bedroom with WIC, and ensuite, as well as 2 additional bedrooms and a 4-piece bathroom. And there is a large, wrap around deck for your outdoor enjoyment. The lower level is a self-contained suite designed for those with limited mobility, offering open concept kitchen and living room, primary bedroom with 3 piece ensuite, a second bedroom, and another 3 piece bathroom with laundry. There is also a storage closet and the utility space for the in-floor heating system. This level has custom patio doors leading to the side yard. Both levels have LG ductless heat pumps. Municipal water & sewer, county tax rate. Convenient access to Highway 101, the amenities of Windsor, Ski Martock, and Cottage Country. (id:25286)
Property Details
|
MLS® Number
|
202416318 |
|
Property Type
|
Single Family |
|
Community Name
|
Three Mile Plains |
Building
|
Bathroom Total
|
4 |
|
Bedrooms Above Ground
|
3 |
|
Bedrooms Below Ground
|
2 |
|
Bedrooms Total
|
5 |
|
Basement Development
|
Finished |
|
Basement Features
|
Walk Out |
|
Basement Type
|
Full (finished) |
|
Constructed Date
|
2021 |
|
Construction Style Attachment
|
Detached |
|
Cooling Type
|
Heat Pump |
|
Flooring Type
|
Vinyl Plank |
|
Foundation Type
|
Poured Concrete |
|
Stories Total
|
1 |
|
Size Interior
|
2280 Sqft |
|
Total Finished Area
|
2280 Sqft |
|
Type
|
House |
|
Utility Water
|
Municipal Water |
Land
|
Acreage
|
No |
|
Sewer
|
Municipal Sewage System |
|
Size Irregular
|
0.5817 |
|
Size Total
|
0.5817 Ac |
|
Size Total Text
|
0.5817 Ac |
Rooms
| Level |
Type |
Length |
Width |
Dimensions |
|
Lower Level |
Eat In Kitchen |
|
|
14.4 x 8 |
|
Lower Level |
Living Room |
|
|
15.11 x 15 |
|
Lower Level |
Primary Bedroom |
|
|
14.5 x 12.7 |
|
Lower Level |
Ensuite (# Pieces 2-6) |
|
|
10.7 x 4.6 |
|
Lower Level |
Bedroom |
|
|
12.3 x 9.7 |
|
Lower Level |
Laundry / Bath |
|
|
7.9x 6.3 |
|
Lower Level |
Utility Room |
|
|
5.10 x 4.7 |
|
Main Level |
Foyer |
|
|
7.9 x 3.5 |
|
Main Level |
Living Room |
|
|
17. x 15. 4 |
|
Main Level |
Eat In Kitchen |
|
|
15.7 x 105 |
|
Main Level |
Other |
|
|
Pantry 4. x 4 |
|
Main Level |
Bath (# Pieces 1-6) |
|
|
8.10 x 5.3 |
|
Main Level |
Primary Bedroom |
|
|
14.8 x 12.7 |
|
Main Level |
Ensuite (# Pieces 2-6) |
|
|
8.11 x 4.10 |
|
Main Level |
Porch |
|
|
WIC 7.6 x 4.8 |
|
Main Level |
Bedroom |
|
|
8.9 x 8.8 |
|
Main Level |
Bedroom |
|
|
9.4 x 8.8 |
https://www.realtor.ca/real-estate/27151161/927-windsor-back-road-three-mile-plains-three-mile-plains

