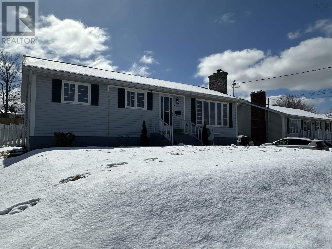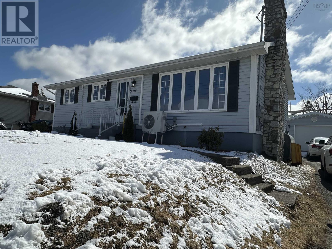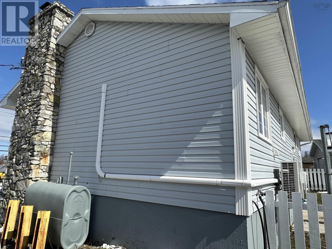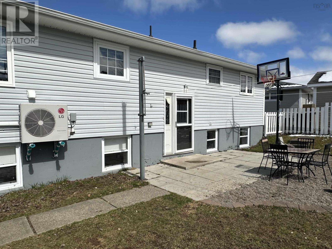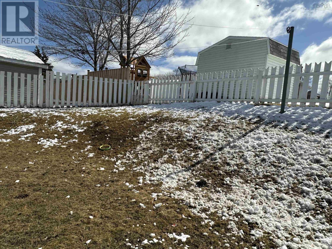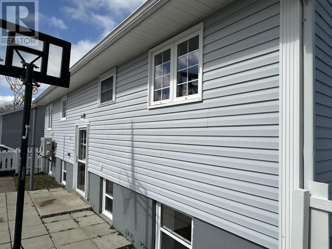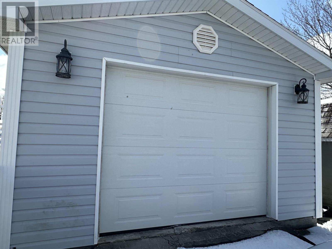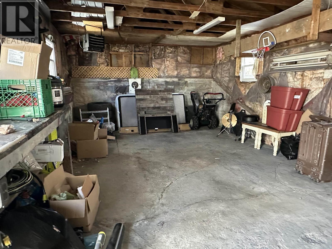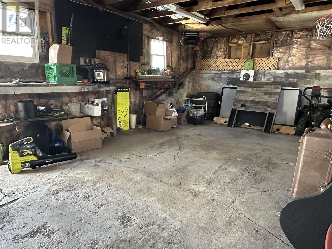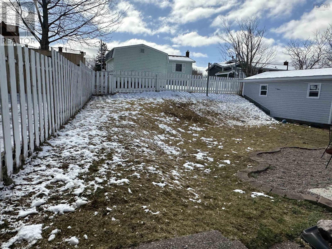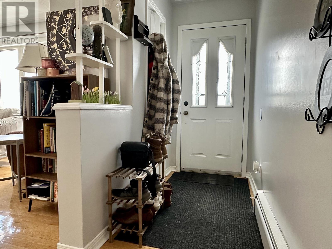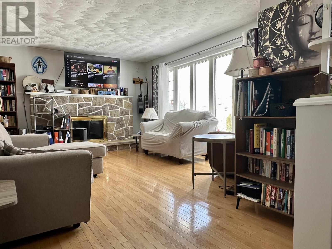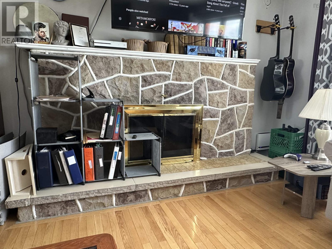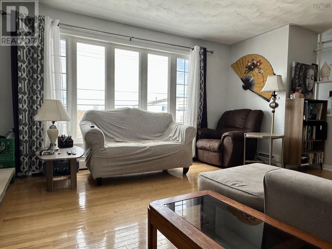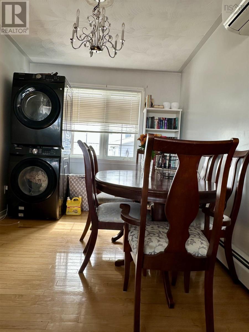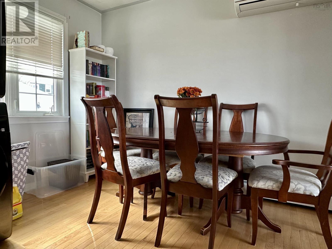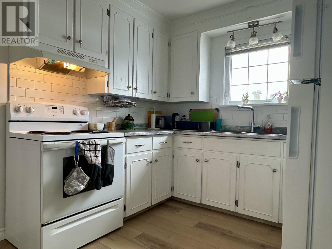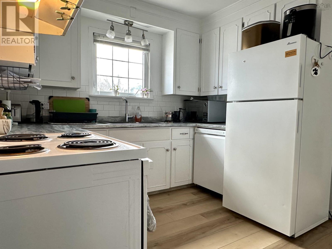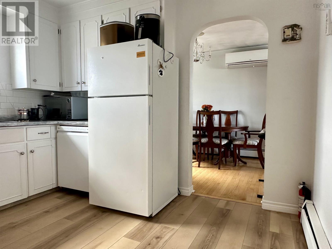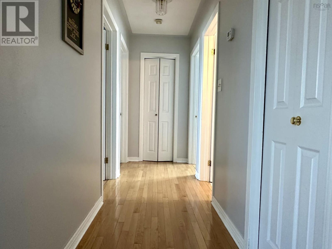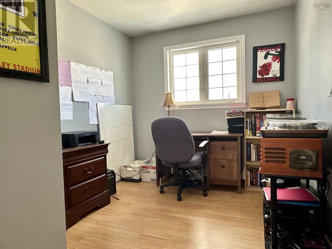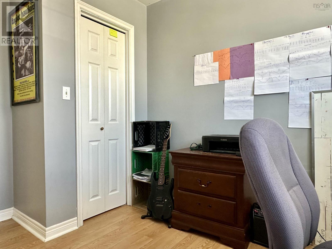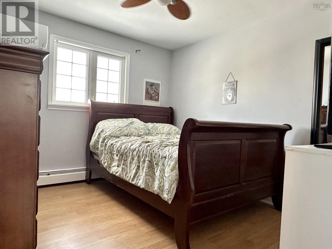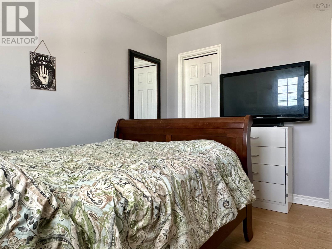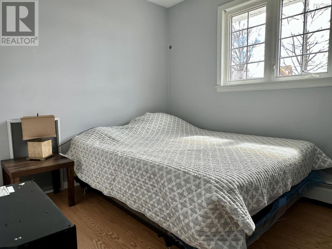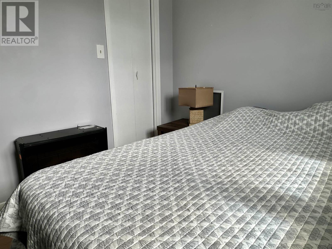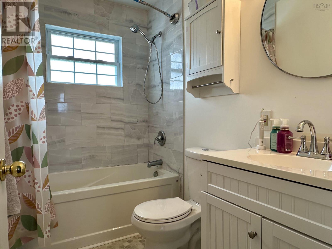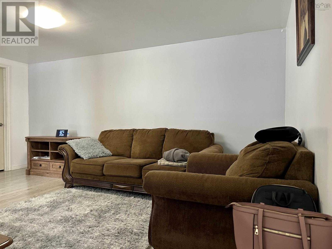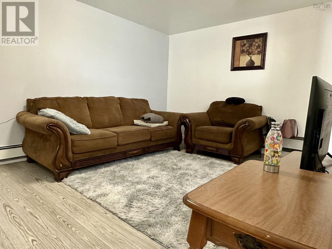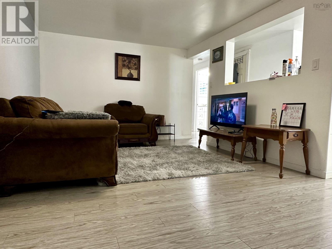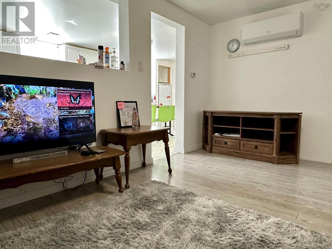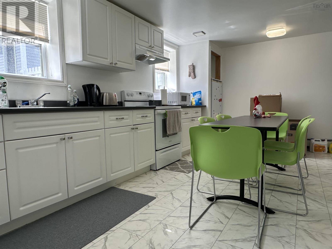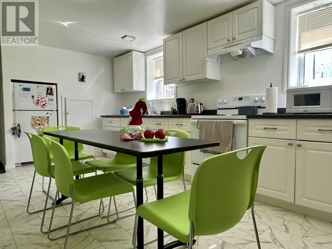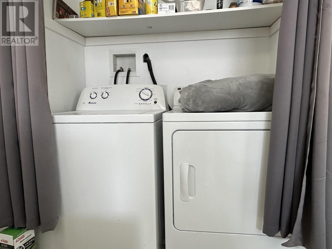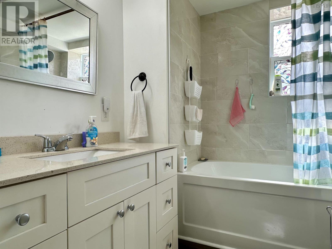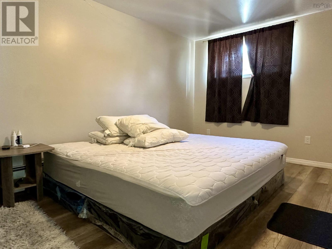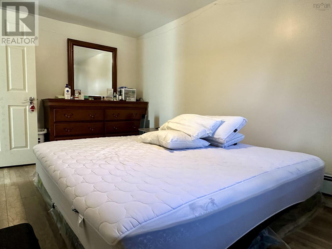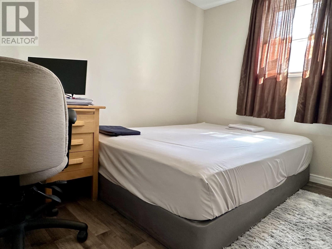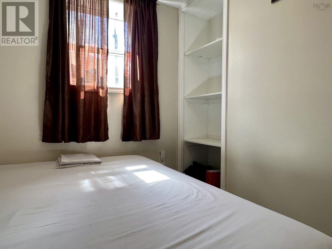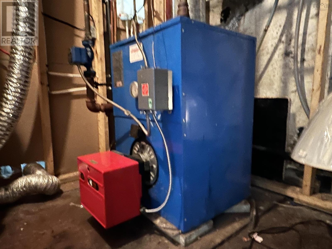5 Bedroom
2 Bathroom
2000 sqft
Bungalow
Fireplace
Heat Pump
$365,000
Nestled in a desirable neighborhood, this meticulously maintained bungalow offers the perfect blend of classic charm and modern convenience. Boasting a newer roof and a reinsulated attic space this home provides peace of mind and lasting value. Step inside and be greeted by a warm and inviting atmosphere, highlighted by a cozy fireplace, perfect for those chilly evenings. On the main level there are 3 bedrooms and a bathroom with a heat pump located in both the primary bedroom and dining area providing you optimal energy efficiency and comfort year round. Downstairs are 2 additional bedrooms, a large kitchen and dining area and another full bathroom. You will find another heat pump located in the lower level. Beyond the interior comforts, this property offers a detached heated garage, ideal for storage or a workshop, and a fully fenced backyard providing an safe area for children and pets. Contact your agent to view today (id:25286)
Property Details
|
MLS® Number
|
202506192 |
|
Property Type
|
Single Family |
|
Community Name
|
Sydney |
|
Amenities Near By
|
Park, Playground, Public Transit, Place Of Worship |
|
Community Features
|
Recreational Facilities, School Bus |
Building
|
Bathroom Total
|
2 |
|
Bedrooms Above Ground
|
3 |
|
Bedrooms Below Ground
|
2 |
|
Bedrooms Total
|
5 |
|
Appliances
|
Stove, Dishwasher, Dryer, Washer, Microwave, Refrigerator |
|
Architectural Style
|
Bungalow |
|
Basement Development
|
Partially Finished |
|
Basement Type
|
Full (partially Finished) |
|
Constructed Date
|
1969 |
|
Construction Style Attachment
|
Detached |
|
Cooling Type
|
Heat Pump |
|
Exterior Finish
|
Vinyl |
|
Fireplace Present
|
Yes |
|
Flooring Type
|
Hardwood, Laminate, Vinyl, Vinyl Plank |
|
Foundation Type
|
Poured Concrete |
|
Stories Total
|
1 |
|
Size Interior
|
2000 Sqft |
|
Total Finished Area
|
2000 Sqft |
|
Type
|
House |
|
Utility Water
|
Municipal Water |
Parking
Land
|
Acreage
|
No |
|
Land Amenities
|
Park, Playground, Public Transit, Place Of Worship |
|
Sewer
|
Municipal Sewage System |
|
Size Irregular
|
0.1286 |
|
Size Total
|
0.1286 Ac |
|
Size Total Text
|
0.1286 Ac |
Rooms
| Level |
Type |
Length |
Width |
Dimensions |
|
Basement |
Eat In Kitchen |
|
|
10.9 X 17.8 |
|
Basement |
Living Room |
|
|
10.9 X 16.6 |
|
Basement |
Bedroom |
|
|
8.8 X 14.8 |
|
Basement |
Bedroom |
|
|
10.10 X 7.2 |
|
Basement |
Bath (# Pieces 1-6) |
|
|
7.3 X 7.2 |
|
Main Level |
Foyer |
|
|
3.9 X 12.9 |
|
Main Level |
Living Room |
|
|
12.8 X 17.9 |
|
Main Level |
Dining Room |
|
|
11 X 8.5 |
|
Main Level |
Kitchen |
|
|
11 X 9.4 |
|
Main Level |
Bedroom |
|
|
11.4 X 10.4 |
|
Main Level |
Bedroom |
|
|
11.4 X 8.3 |
|
Main Level |
Bedroom |
|
|
8 X 10.3 |
|
Main Level |
Bath (# Pieces 1-6) |
|
|
8 X 4.11 |
https://www.realtor.ca/real-estate/28093592/924-upper-prince-street-sydney-sydney

