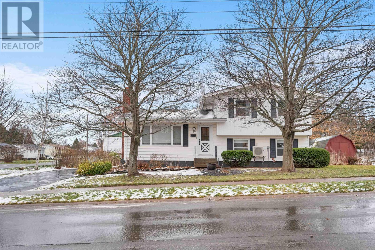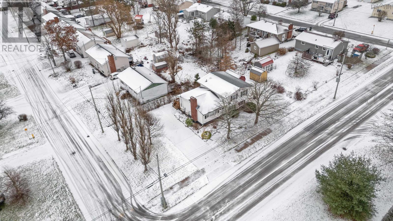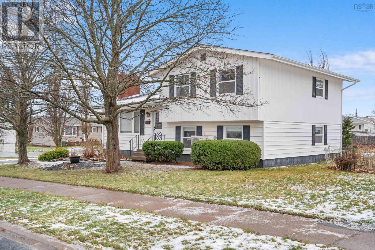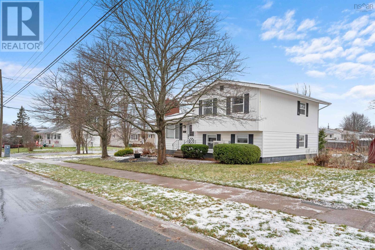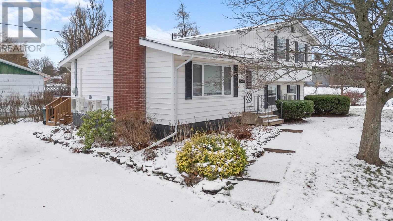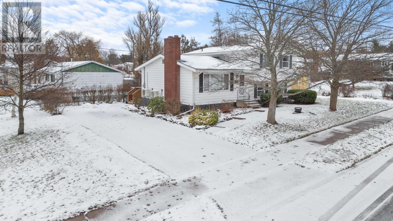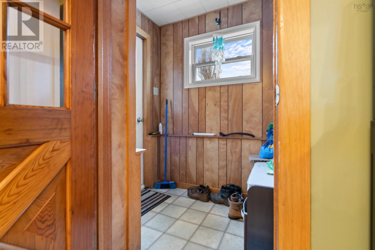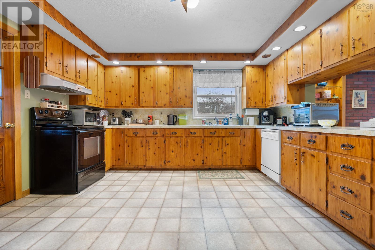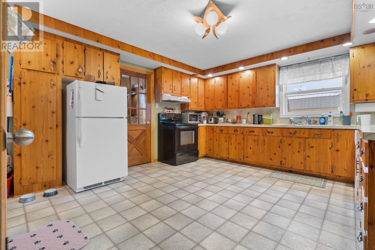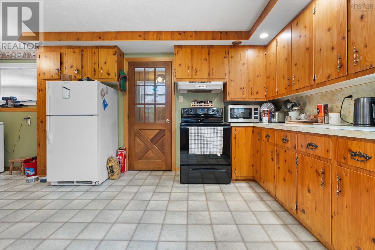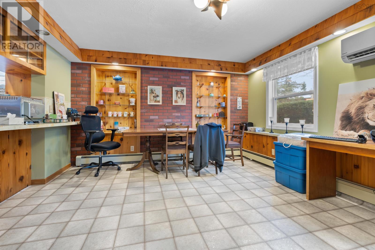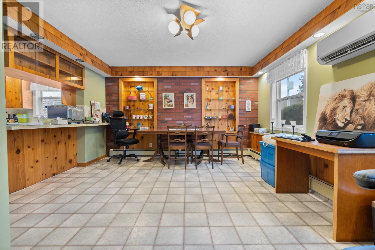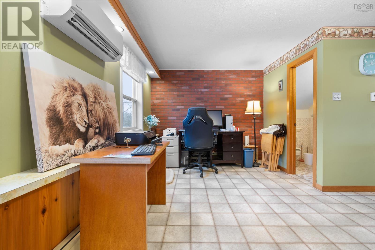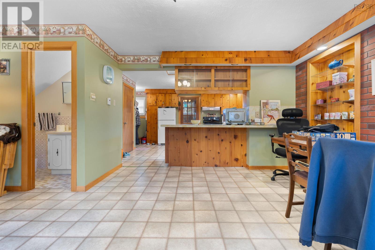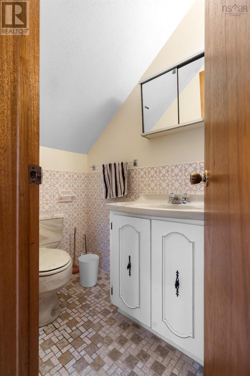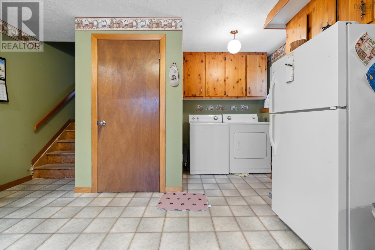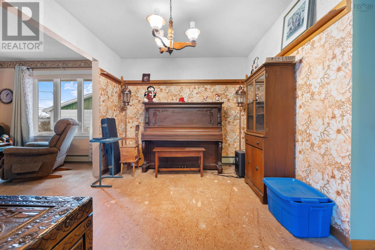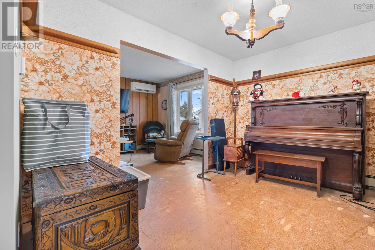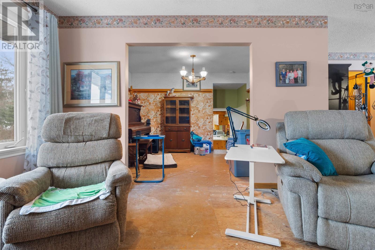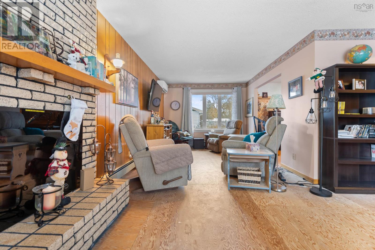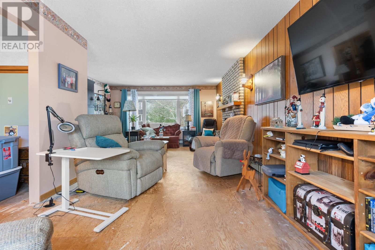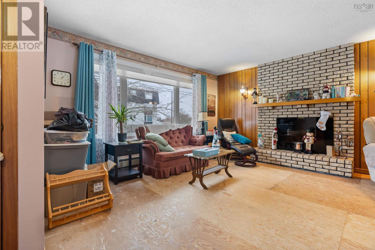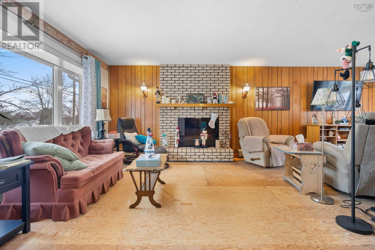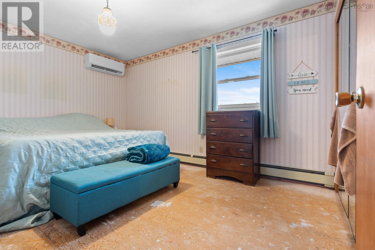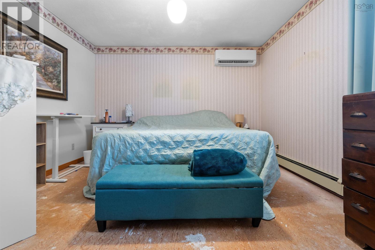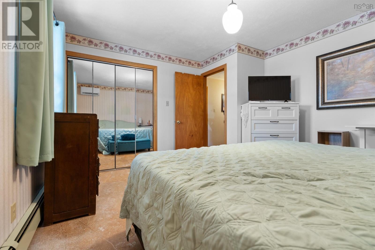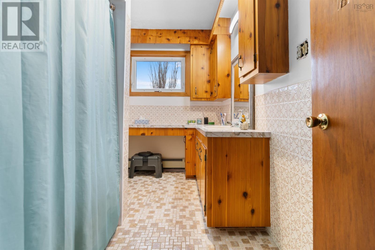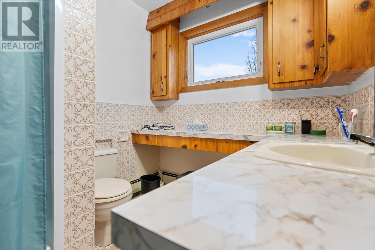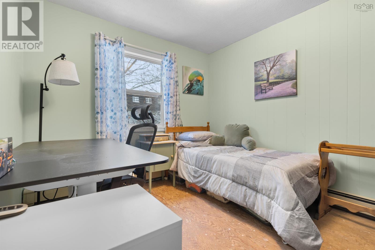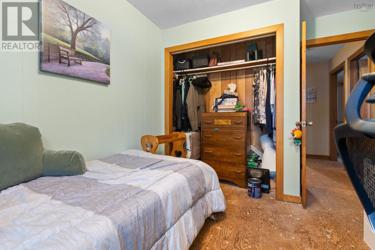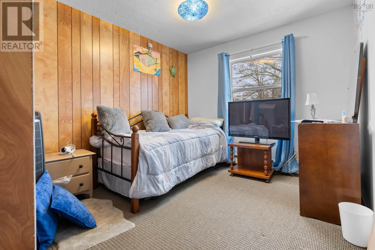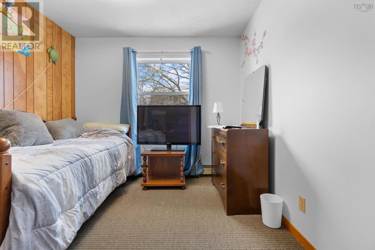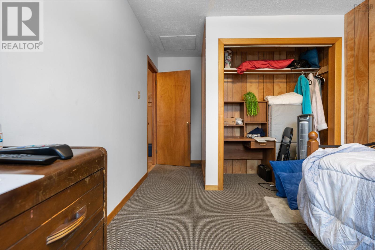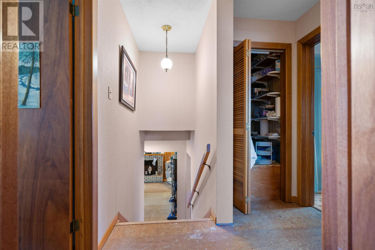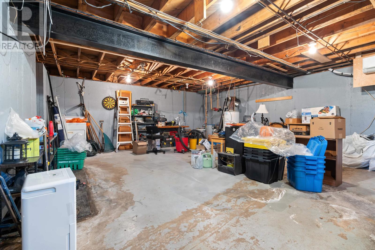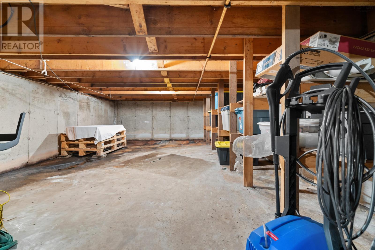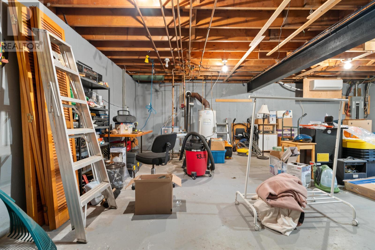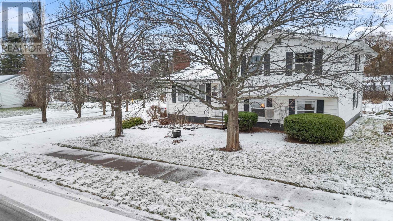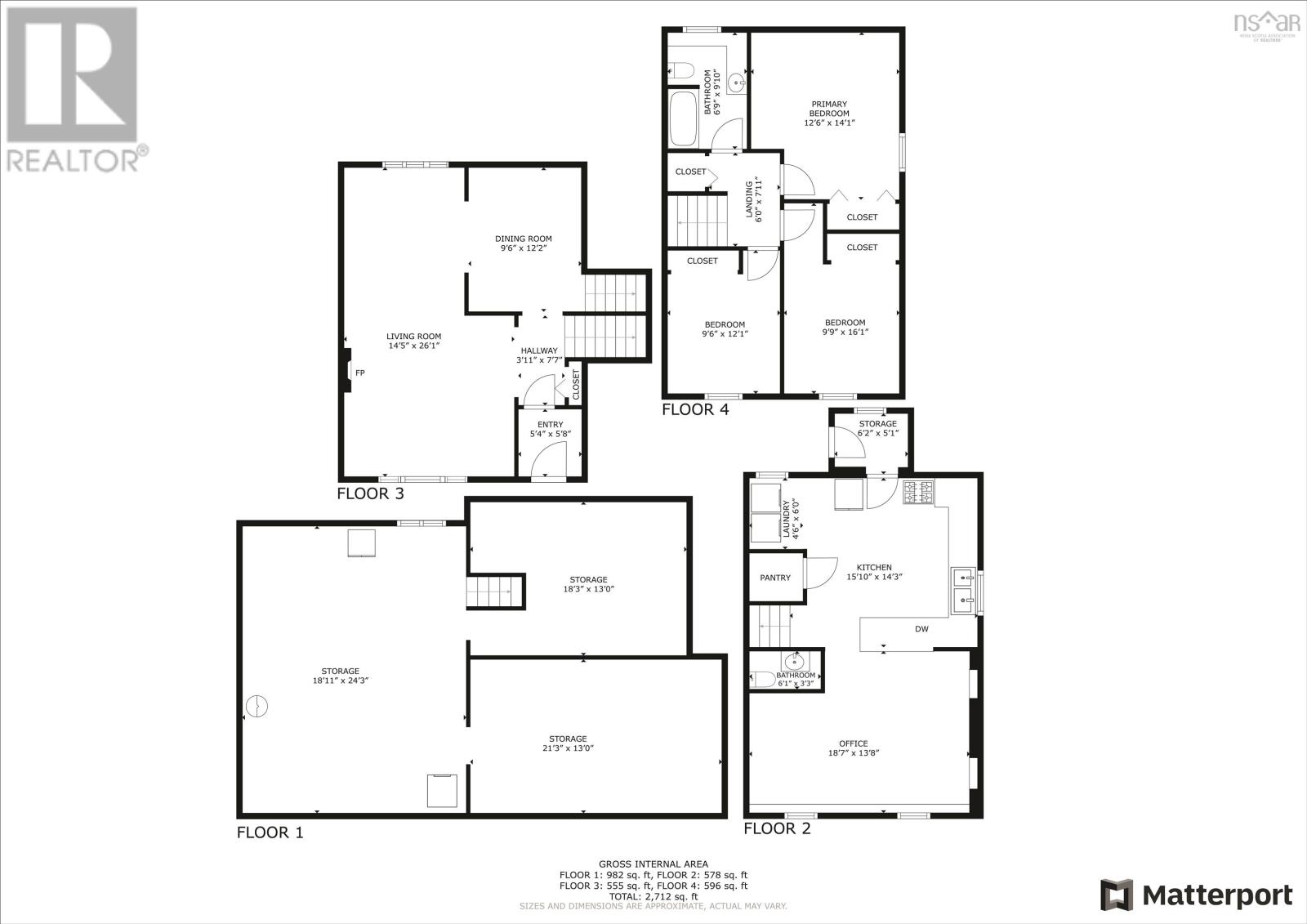3 Bedroom
2 Bathroom
1400 sqft
Heat Pump
Landscaped
$324,900
4 LEVEL SIDE SPLIT HOME located on one of the nicest and most historic streets in Amherst. This home is situated on a manicured corner lot, offering the buyers privacy, while only minutes from downtown. Entering the home through the back family entrance, you will come into an open concept kitchen, family room, half bath and laundry space, up just a few stairs you?ll enter the formal dining room, front entrance and large living space. The upper split provides buyers with 3 good sized bedrooms and large bath. Downstairs you will find a large unfinished space with lots of storage! Outside is a double car paved driveway and great deck! (id:25286)
Property Details
|
MLS® Number
|
202427937 |
|
Property Type
|
Single Family |
|
Community Name
|
Amherst |
|
Amenities Near By
|
Golf Course, Park, Playground, Shopping, Place Of Worship, Beach |
|
Community Features
|
School Bus |
|
Structure
|
Shed |
Building
|
Bathroom Total
|
2 |
|
Bedrooms Above Ground
|
3 |
|
Bedrooms Total
|
3 |
|
Basement Development
|
Partially Finished |
|
Basement Type
|
Full (partially Finished) |
|
Construction Style Attachment
|
Detached |
|
Cooling Type
|
Heat Pump |
|
Exterior Finish
|
Vinyl |
|
Flooring Type
|
Linoleum, Vinyl |
|
Foundation Type
|
Poured Concrete |
|
Half Bath Total
|
1 |
|
Stories Total
|
3 |
|
Size Interior
|
1400 Sqft |
|
Total Finished Area
|
1400 Sqft |
|
Type
|
House |
|
Utility Water
|
Municipal Water |
Land
|
Acreage
|
No |
|
Land Amenities
|
Golf Course, Park, Playground, Shopping, Place Of Worship, Beach |
|
Landscape Features
|
Landscaped |
|
Sewer
|
Municipal Sewage System |
|
Size Irregular
|
0.1928 |
|
Size Total
|
0.1928 Ac |
|
Size Total Text
|
0.1928 Ac |
Rooms
| Level |
Type |
Length |
Width |
Dimensions |
|
Second Level |
Dining Room |
|
|
19.2x9.6 |
|
Second Level |
Living Room |
|
|
25.7x15.4 |
|
Third Level |
Bath (# Pieces 1-6) |
|
|
7.2x11.2 |
|
Third Level |
Primary Bedroom |
|
|
13.2x15.1 |
|
Third Level |
Bedroom |
|
|
10x15.1 |
|
Third Level |
Bedroom |
|
|
10.2x12.16 |
|
Lower Level |
Mud Room |
|
|
4.3x6.2 |
|
Lower Level |
Kitchen |
|
|
13.3x14.7 |
|
Lower Level |
Family Room |
|
|
14.1x18.11 |
|
Lower Level |
Bath (# Pieces 1-6) |
|
|
4.2x6.7 |
https://www.realtor.ca/real-estate/27718939/92-rupert-street-amherst-amherst

