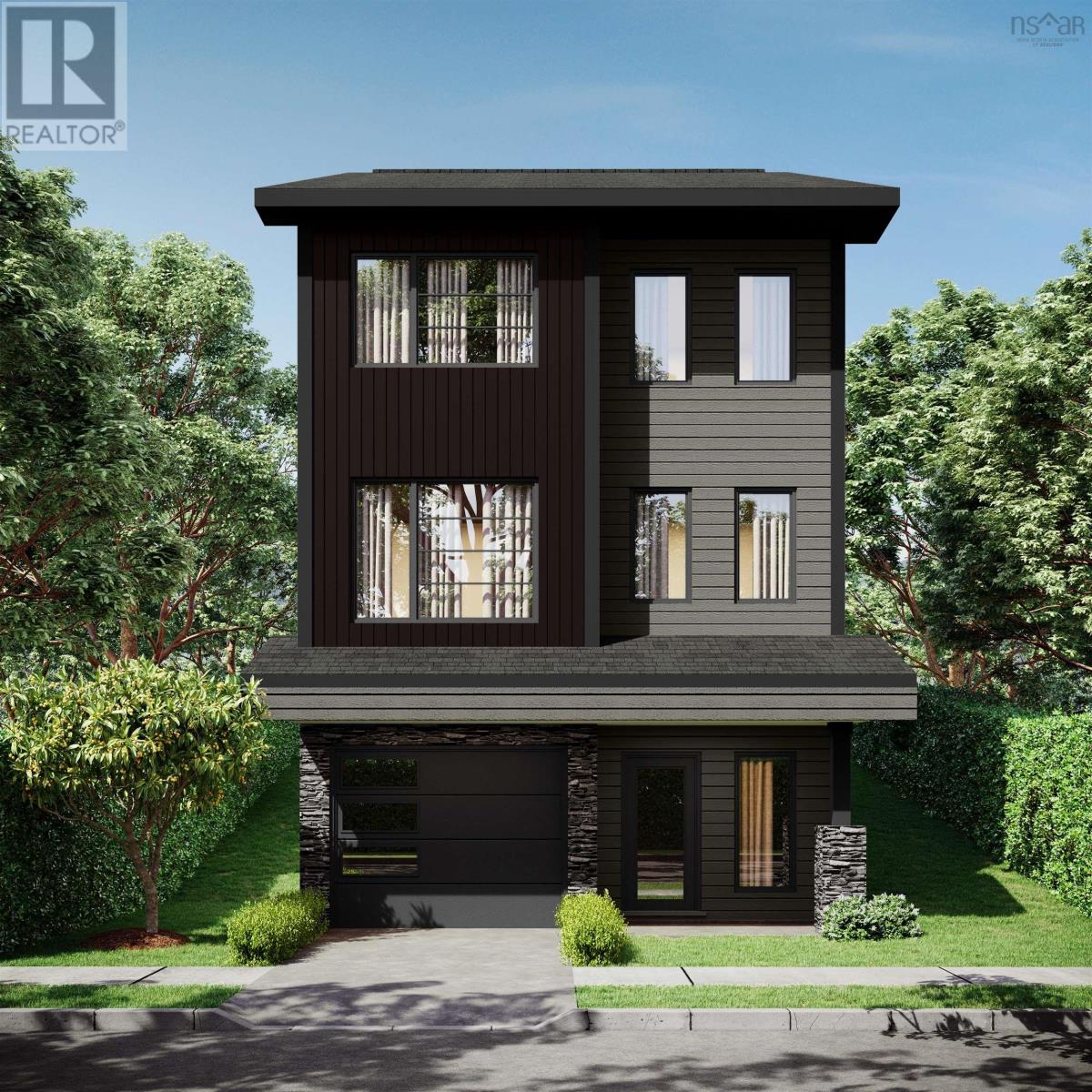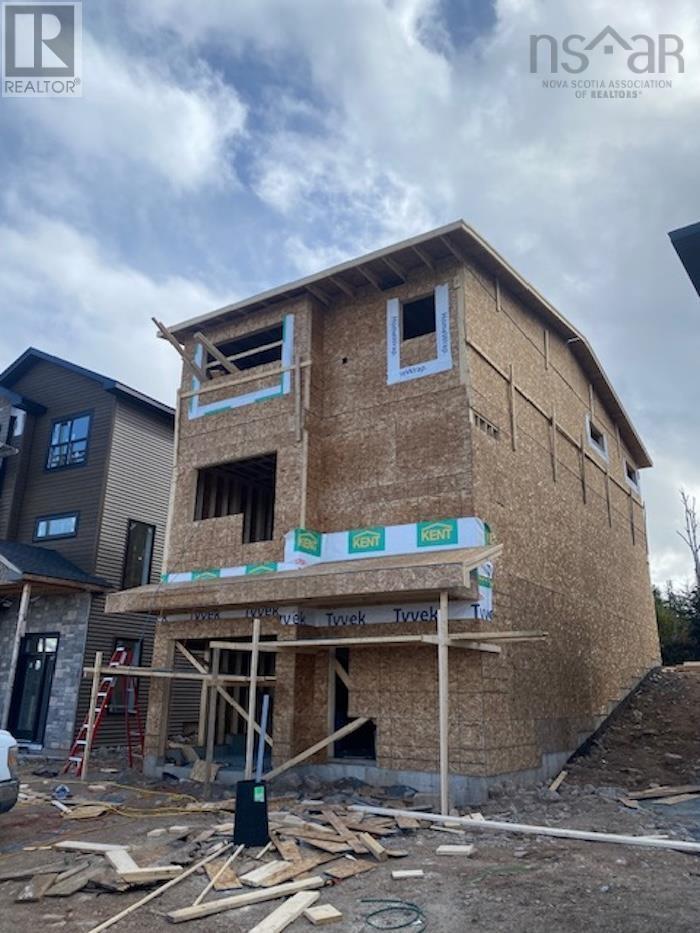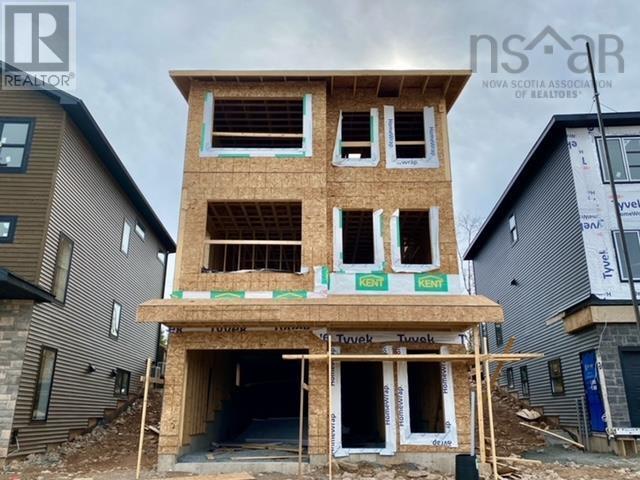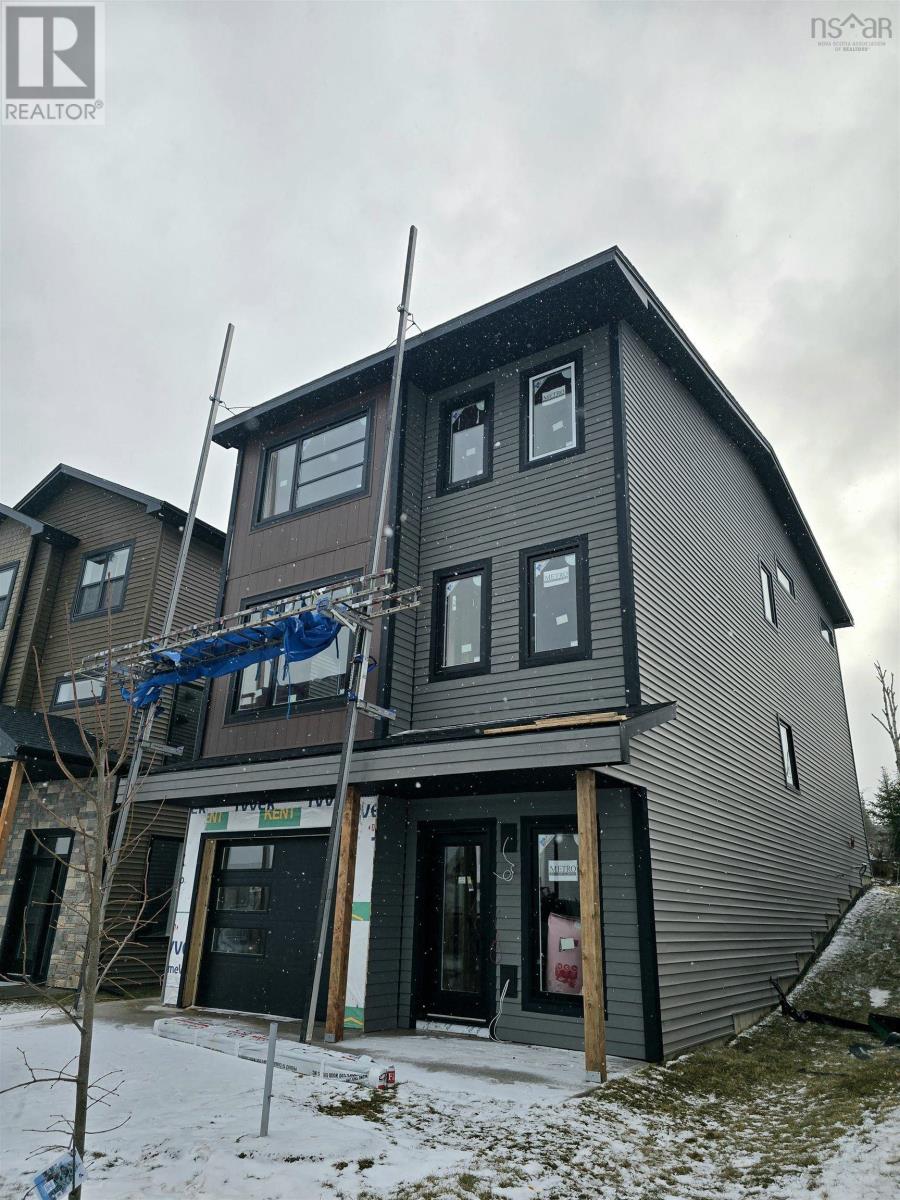4 Bedroom
4 Bathroom
2866 sqft
3 Level
Fireplace
Heat Pump
Landscaped
$829,900
Experience luxury living at its finest in this stunning Ramar built home, "The Weybridge", meticulously crafted for the discerning homeowner. Boasting 4 bedrooms, 3.5 bathrooms, and 2866 sqft of exquisite design, this home offers a sanctuary of comfort and style. Entertain with ease in the spacious living room, featuring a 50" electric fireplace for cozy evenings with loved ones. The chef-inspired kitchen is a culinary delight, with cabinets reaching to the ceiling, a large walk-in pantry, and elegant quartz countertops throughout. With 2 ductless heat pumps, comfort is paramount. Retreat to the covered rear deck and savor peaceful moments surrounded by nature. This community not only caters to golf enthusiasts but outdoor enthusiasts alike! Enjoy tennis, skating, boating, hiking and cross-country skiing! Ramar offers a 1 year builders warranty with a 10 year Atlantic Home Warranty that commences on closing! (id:25286)
Property Details
|
MLS® Number
|
202427391 |
|
Property Type
|
Single Family |
|
Community Name
|
Timberlea |
|
Amenities Near By
|
Golf Course, Park, Playground, Public Transit, Shopping |
|
Community Features
|
School Bus |
|
Features
|
Balcony |
Building
|
Bathroom Total
|
4 |
|
Bedrooms Above Ground
|
3 |
|
Bedrooms Below Ground
|
1 |
|
Bedrooms Total
|
4 |
|
Appliances
|
None, Central Vacuum - Roughed In |
|
Architectural Style
|
3 Level |
|
Construction Style Attachment
|
Detached |
|
Cooling Type
|
Heat Pump |
|
Exterior Finish
|
Stone, Vinyl |
|
Fireplace Present
|
Yes |
|
Flooring Type
|
Laminate, Tile |
|
Foundation Type
|
Poured Concrete |
|
Half Bath Total
|
1 |
|
Stories Total
|
2 |
|
Size Interior
|
2866 Sqft |
|
Total Finished Area
|
2866 Sqft |
|
Type
|
House |
|
Utility Water
|
Municipal Water |
Parking
Land
|
Acreage
|
No |
|
Land Amenities
|
Golf Course, Park, Playground, Public Transit, Shopping |
|
Landscape Features
|
Landscaped |
|
Sewer
|
Municipal Sewage System |
|
Size Irregular
|
0.0998 |
|
Size Total
|
0.0998 Ac |
|
Size Total Text
|
0.0998 Ac |
Rooms
| Level |
Type |
Length |
Width |
Dimensions |
|
Second Level |
Primary Bedroom |
|
|
20.9x12.4 |
|
Second Level |
Ensuite (# Pieces 2-6) |
|
|
5PC |
|
Second Level |
Other |
|
|
8.4x7 |
|
Second Level |
Bath (# Pieces 1-6) |
|
|
4PC |
|
Second Level |
Laundry Room |
|
|
6.2x6 |
|
Second Level |
Bedroom |
|
|
14.7x10.6-jog |
|
Second Level |
Bedroom |
|
|
12.6x10 |
|
Lower Level |
Foyer |
|
|
10.10x10.-jog |
|
Lower Level |
Bath (# Pieces 1-6) |
|
|
4 PC |
|
Lower Level |
Recreational, Games Room |
|
|
15.11x9.4 |
|
Lower Level |
Bedroom |
|
|
15.7x10 |
|
Main Level |
Kitchen |
|
|
15.7x14.9 |
|
Main Level |
Den |
|
|
10.6x10 |
|
Main Level |
Storage |
|
|
10x4.6 |
|
Main Level |
Family Room |
|
|
21. x 16.9 |
|
Main Level |
Bath (# Pieces 1-6) |
|
|
2PC |
https://www.realtor.ca/real-estate/27688249/92-brunello-boulevard-timberlea-timberlea






