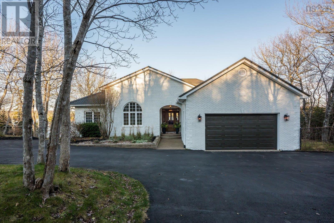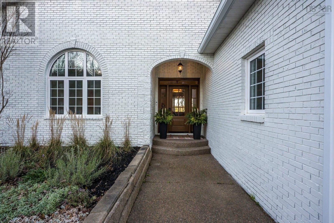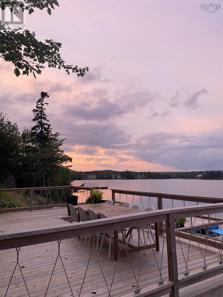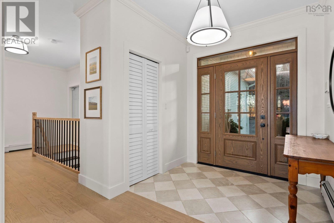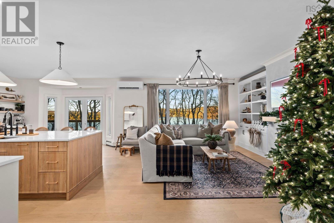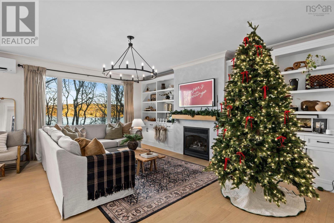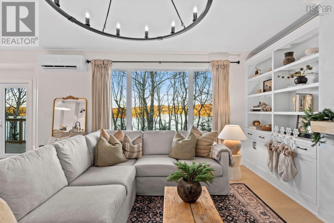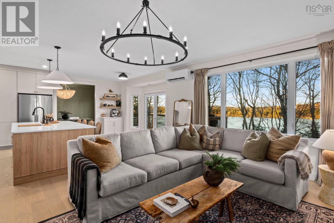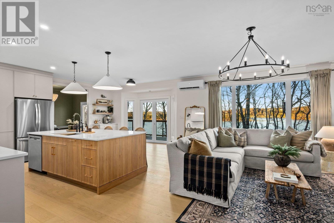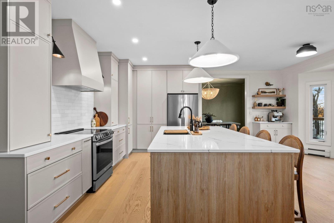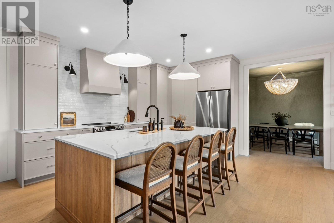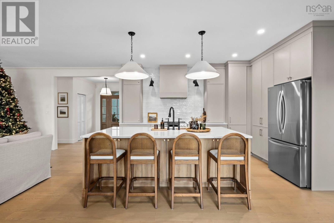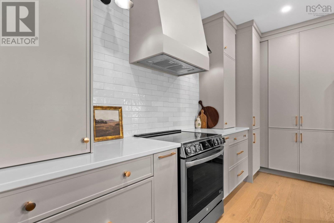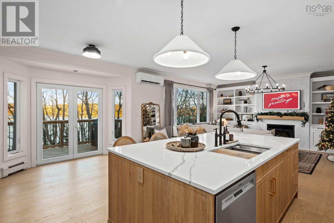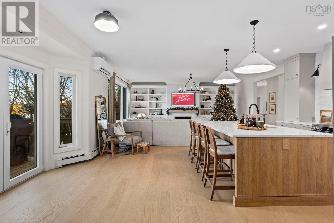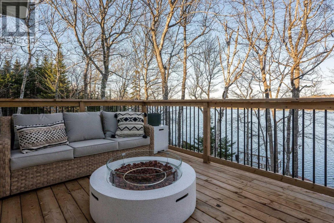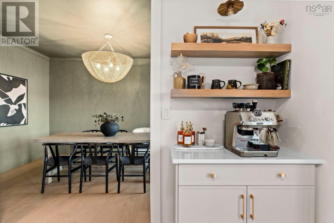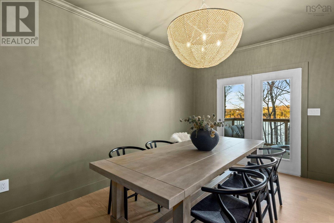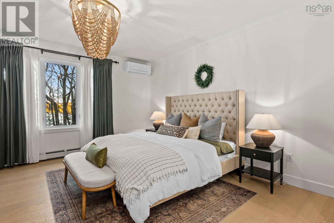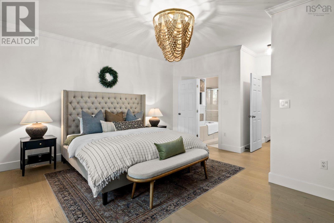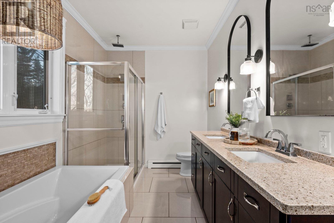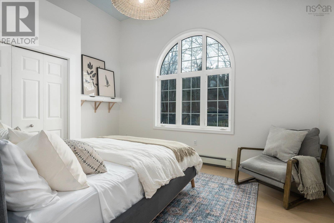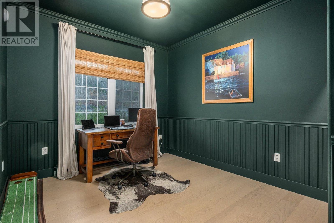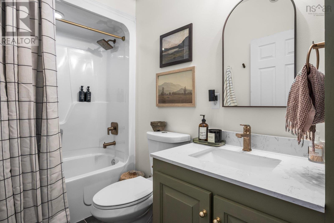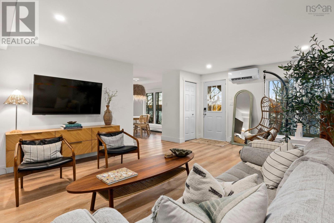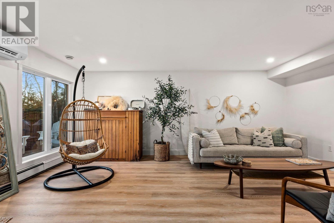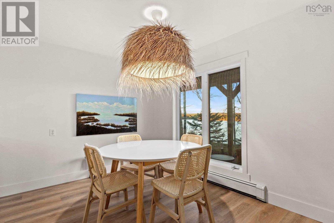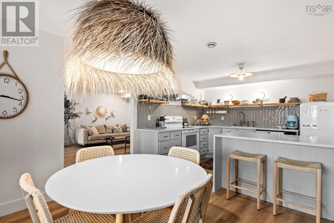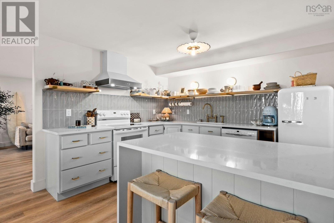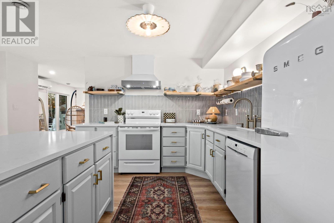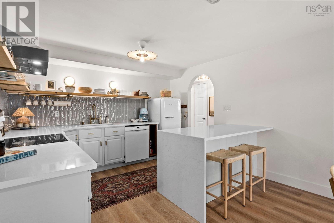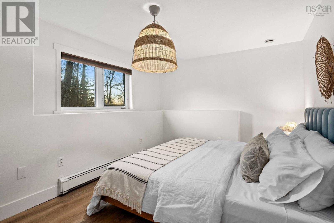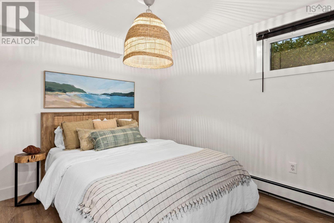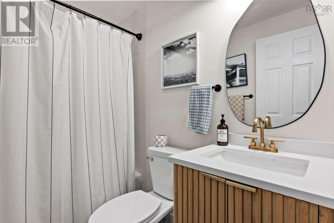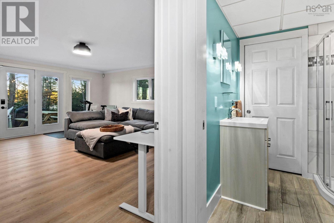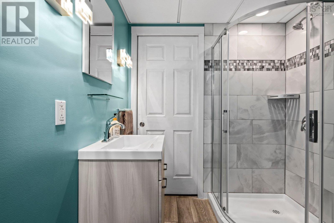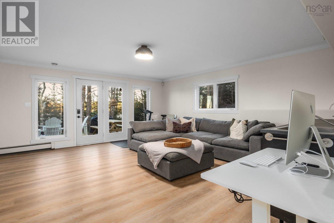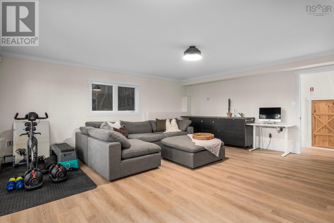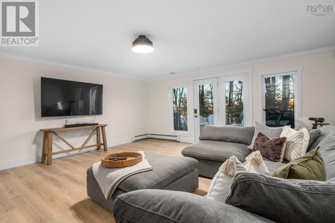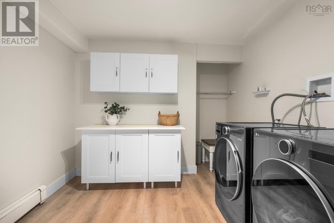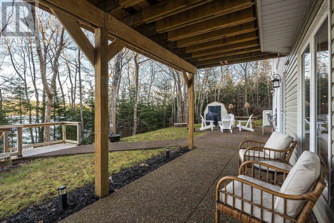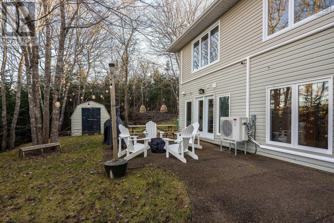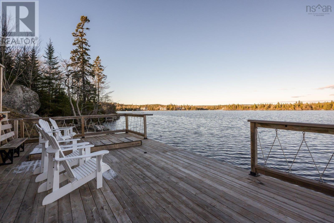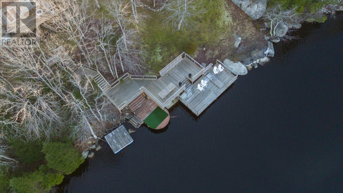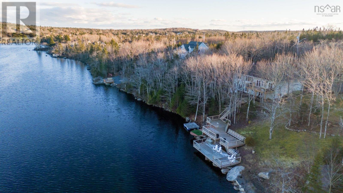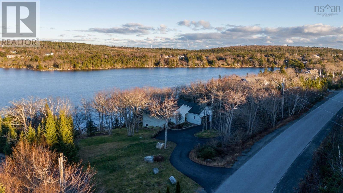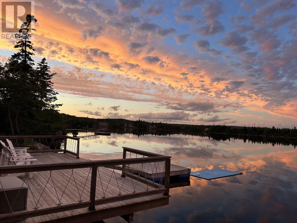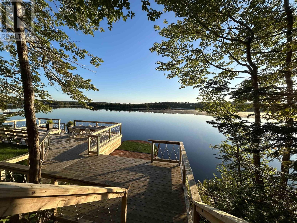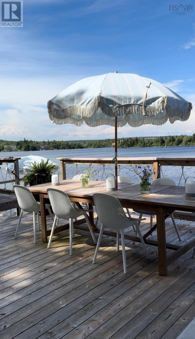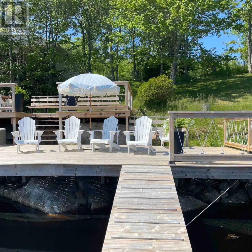5 Bedroom
5 Bathroom
3571 sqft
Bungalow
Fireplace
Heat Pump
Waterfront On Lake
Acreage
Landscaped
$1,229,000
Welcome to Moody Lake?s rare gem?where lakeside serenity meets modern luxury. With 200 feet of pristine lakefront, a multi-tiered dock offering 10-foot depths, and an in-law suite, this home blends the best of both worlds?your perfect home and cottage in one, only 20 minutes from downtown Halifax. Every detail of this 5-bedroom, 4.5-bath property has been carefully curated, from the 2024 Mother Hubbards kitchen with floor-to-ceiling cabinetry, quartz countertops, and a grand island seating four, to the open-concept main floor designed for effortless living and entertaining. Enjoy panoramic lake views from the living room, kitchen, dining, and primary bedroom, all while surrounded by stylish features like built-in shelving, a cozy propane fireplace, and striking light fixtures that add warmth to every space. The extensive upgrades elevate this home to the next level, including 3 ductless heat pumps, some new windows, a new front and garage door, engineered hardwood floors on the main level, vinyl plank flooring in the basement (2023), a new septic system (2022), updated deck boards on the main deck (2024), and lighting and switches throughout (2024). The lower-level 2-bedroom in-law suite with separate entrance offers a peaceful retreat for hosting guests or family, fully renovated to the same caliber with attention to every detail. With over 3,500 sq ft of living space, a modernized exterior, and a double garage, this home is tucked away in an exclusive neighbourhood of custom homes and also just a quick drive to Crystal Crescent Beach. Lakeside living redefined?move-in ready and waiting for you to fall in love. (id:25286)
Property Details
|
MLS® Number
|
202427890 |
|
Property Type
|
Single Family |
|
Community Name
|
Williamswood |
|
Equipment Type
|
Propane Tank |
|
Features
|
Treed |
|
Rental Equipment Type
|
Propane Tank |
|
Structure
|
Shed |
|
View Type
|
Lake View |
|
Water Front Type
|
Waterfront On Lake |
Building
|
Bathroom Total
|
5 |
|
Bedrooms Above Ground
|
3 |
|
Bedrooms Below Ground
|
2 |
|
Bedrooms Total
|
5 |
|
Appliances
|
Central Vacuum, Range - Electric, Dishwasher, Dryer, Washer, Microwave, Refrigerator, Water Purifier, Water Softener |
|
Architectural Style
|
Bungalow |
|
Constructed Date
|
2000 |
|
Construction Style Attachment
|
Detached |
|
Cooling Type
|
Heat Pump |
|
Exterior Finish
|
Brick, Vinyl |
|
Fireplace Present
|
Yes |
|
Flooring Type
|
Ceramic Tile, Engineered Hardwood, Vinyl Plank |
|
Foundation Type
|
Poured Concrete |
|
Half Bath Total
|
1 |
|
Stories Total
|
1 |
|
Size Interior
|
3571 Sqft |
|
Total Finished Area
|
3571 Sqft |
|
Type
|
House |
|
Utility Water
|
Drilled Well |
Parking
Land
|
Acreage
|
Yes |
|
Landscape Features
|
Landscaped |
|
Sewer
|
Septic System |
|
Size Irregular
|
1.0205 |
|
Size Total
|
1.0205 Ac |
|
Size Total Text
|
1.0205 Ac |
Rooms
| Level |
Type |
Length |
Width |
Dimensions |
|
Basement |
Laundry Room |
|
|
9.10 x 13.9 |
|
Basement |
Recreational, Games Room |
|
|
18.8 x 17.9 |
|
Basement |
Bath (# Pieces 1-6) |
|
|
6.5 x 5.10 |
|
Basement |
Family Room |
|
|
18.9 x 14.10 |
|
Basement |
Dining Room |
|
|
8.8 x 12 |
|
Basement |
Kitchen |
|
|
10.1 x 11.9 |
|
Basement |
Bedroom |
|
|
13.3 x 9.8 |
|
Basement |
Bedroom |
|
|
12.11 x 9.8 |
|
Basement |
Bath (# Pieces 1-6) |
|
|
5. x 7.8 |
|
Basement |
Utility Room |
|
|
6.11 x 4.6 |
|
Basement |
Bath (# Pieces 1-6) |
|
|
5. x 5.9 |
|
Main Level |
Kitchen |
|
|
20.9 x 14.6 |
|
Main Level |
Dining Room |
|
|
14.3 x 9.11 |
|
Main Level |
Living Room |
|
|
18.10 x 15 |
|
Main Level |
Primary Bedroom |
|
|
18.10 x 15.10 |
|
Main Level |
Ensuite (# Pieces 2-6) |
|
|
11.3 x 7.7 |
|
Main Level |
Bedroom |
|
|
11.4 x 14.7 |
|
Main Level |
Bedroom |
|
|
13.1 x 10.1 |
|
Main Level |
Bath (# Pieces 1-6) |
|
|
5. x 10.1 |
|
Main Level |
Other |
|
|
Garage 21.6 x 22.9 |
https://www.realtor.ca/real-estate/27716371/91-sarah-ingraham-drive-williamswood-williamswood

