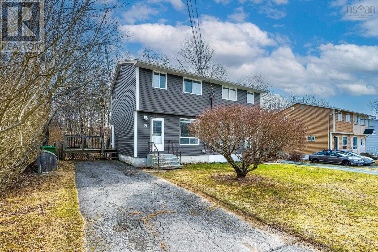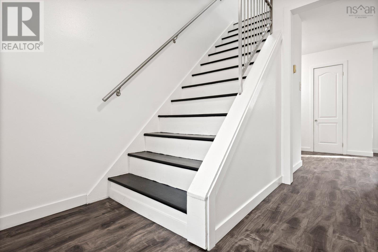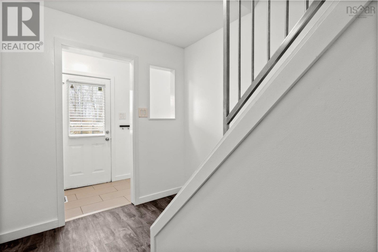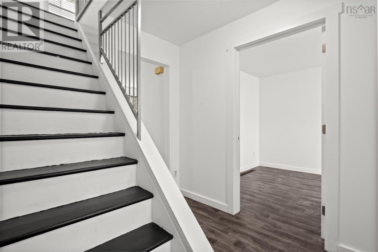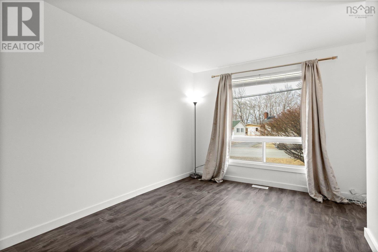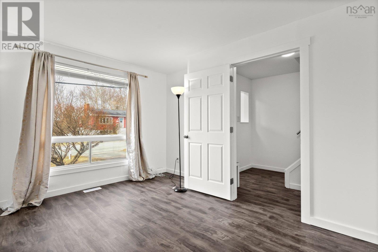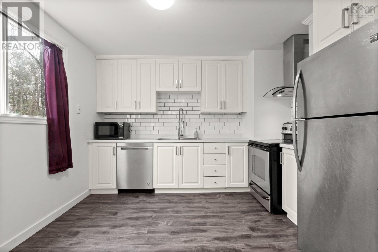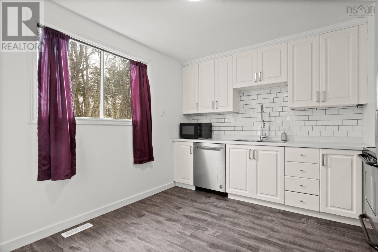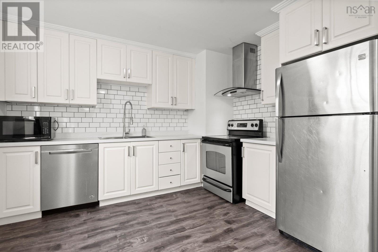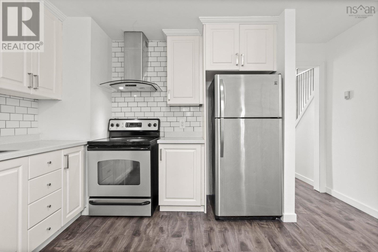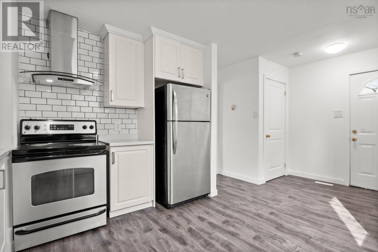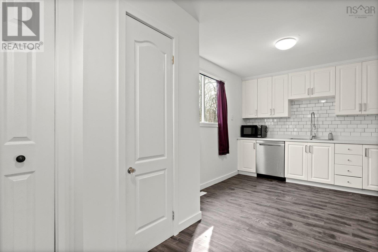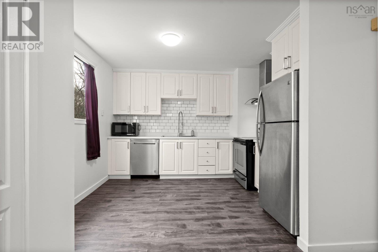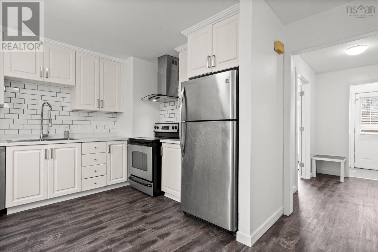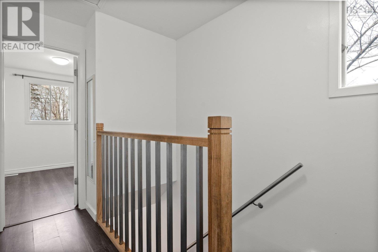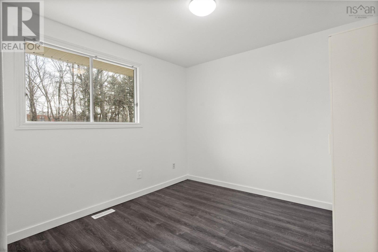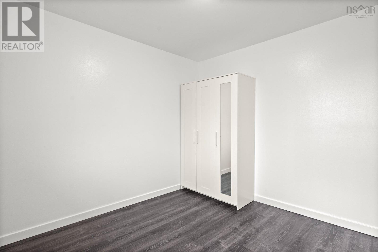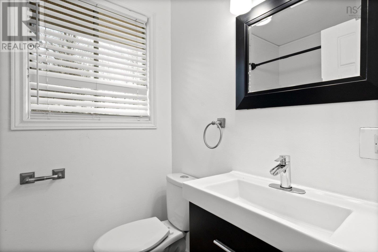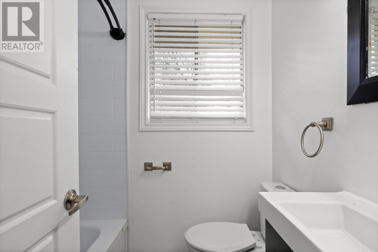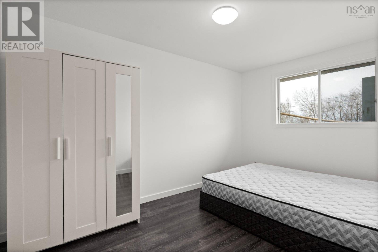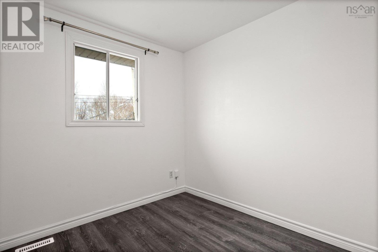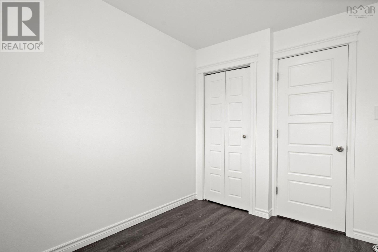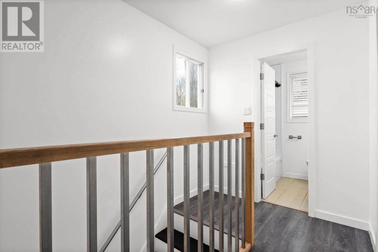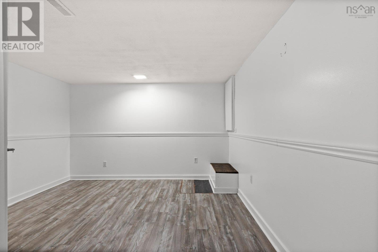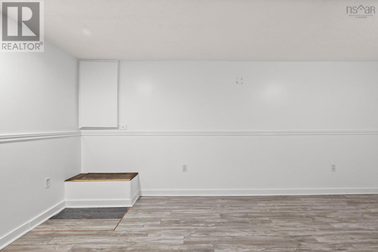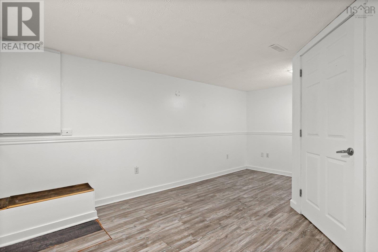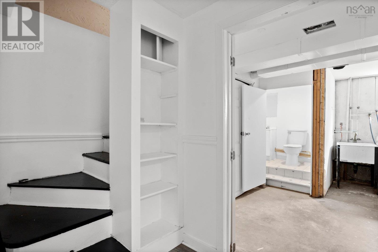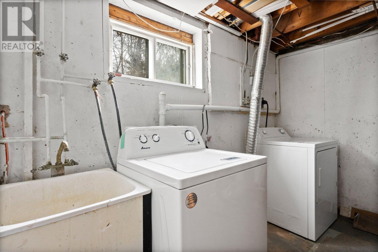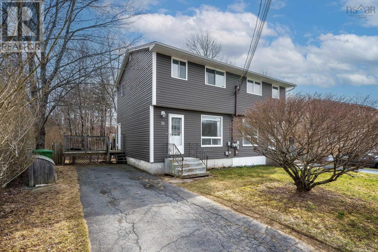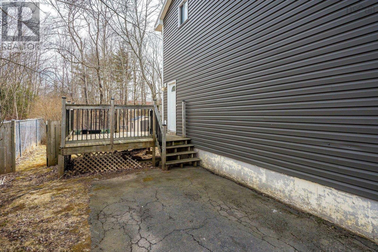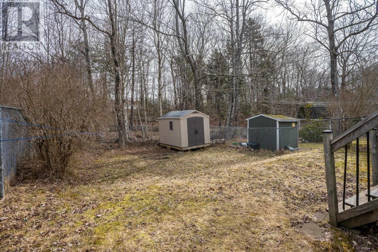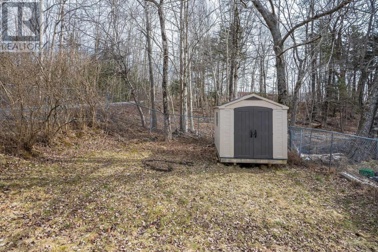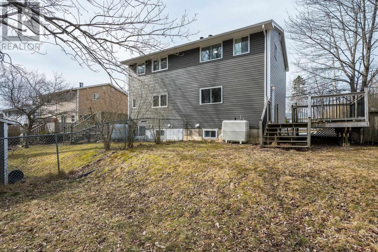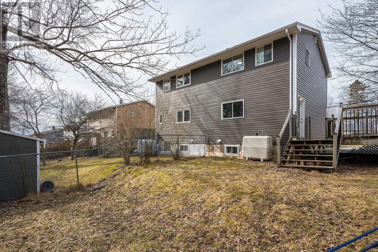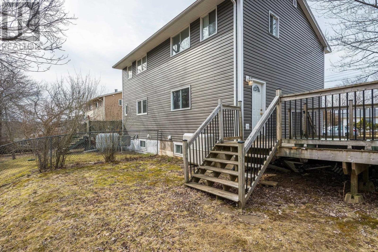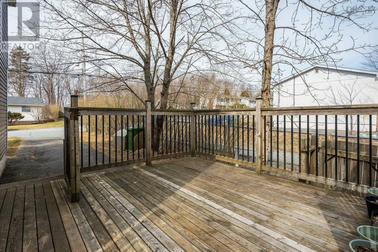91 Rankin Drive Lower Sackville, Nova Scotia B4C 3A7
3 Bedroom
2 Bathroom
1284 sqft
Landscaped
$414,900
Welcome to 91 Rankin Drive, Sackville ? a perfect blend of comfort, convenience, and affordability. This freshly painted home features a smart, practical layout filled with natural light and updated with new light fixtures, creating a bright and welcoming atmosphere. Ideally located in a family-friendly neighbourhood, you're just minutes from schools, shopping plazas, restaurants, parks, and other essential amenities. Whether you're a first-time buyer, downsizing, or investing, this move-in ready home is a fantastic opportunity to own in a desirable location ? all within a budget that works! (id:25286)
Property Details
| MLS® Number | 202506330 |
| Property Type | Single Family |
| Community Name | Lower Sackville |
| Amenities Near By | Park, Playground, Public Transit, Place Of Worship |
| Community Features | Recreational Facilities |
| Features | Level |
Building
| Bathroom Total | 2 |
| Bedrooms Above Ground | 3 |
| Bedrooms Total | 3 |
| Appliances | Stove, Dishwasher, Dryer, Washer, Microwave, Refrigerator |
| Basement Development | Partially Finished |
| Basement Type | Full (partially Finished) |
| Construction Style Attachment | Semi-detached |
| Exterior Finish | Vinyl |
| Flooring Type | Ceramic Tile, Laminate, Vinyl |
| Foundation Type | Poured Concrete |
| Half Bath Total | 1 |
| Stories Total | 2 |
| Size Interior | 1284 Sqft |
| Total Finished Area | 1284 Sqft |
| Type | House |
| Utility Water | Municipal Water |
Land
| Acreage | No |
| Land Amenities | Park, Playground, Public Transit, Place Of Worship |
| Landscape Features | Landscaped |
| Sewer | Municipal Sewage System |
| Size Irregular | 0.0826 |
| Size Total | 0.0826 Ac |
| Size Total Text | 0.0826 Ac |
Rooms
| Level | Type | Length | Width | Dimensions |
|---|---|---|---|---|
| Second Level | Bedroom | 10.3x9.10 | ||
| Second Level | Bedroom | 8.3x9.8 | ||
| Second Level | Primary Bedroom | 10.3x13.9 | ||
| Second Level | Bath (# Pieces 1-6) | 6.8x5 | ||
| Basement | Laundry Room | 9.3x4.6 | ||
| Basement | Bath (# Pieces 1-6) | 6.2x4.6 | ||
| Basement | Recreational, Games Room | 15.11x11.9 | ||
| Main Level | Foyer | 5.6x3.5 | ||
| Main Level | Living Room | 10.8x12.9 | ||
| Main Level | Kitchen | 9.10x11.8 |
https://www.realtor.ca/real-estate/28099207/91-rankin-drive-lower-sackville-lower-sackville
Interested?
Contact us for more information

