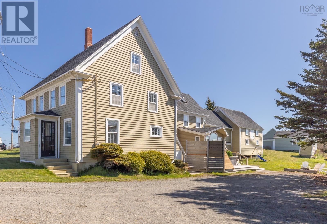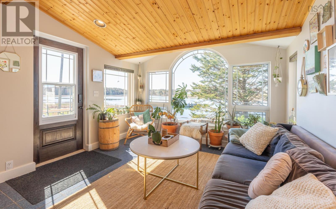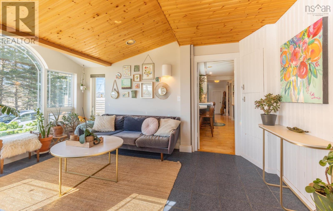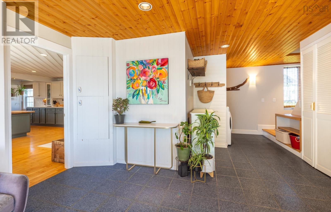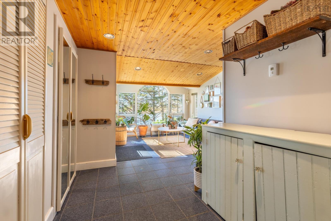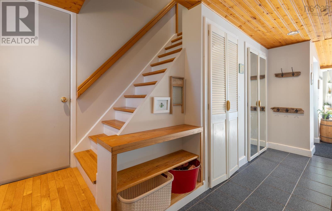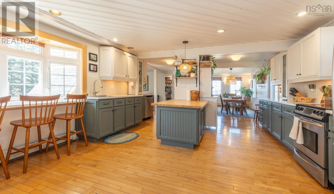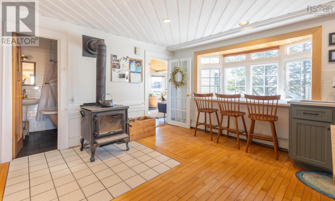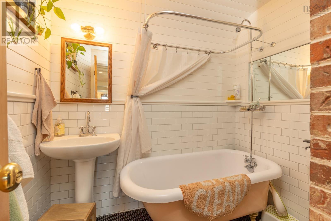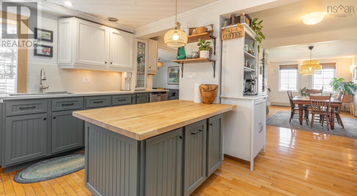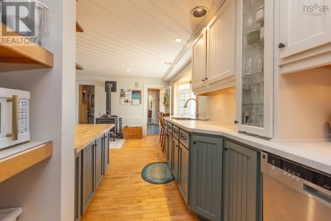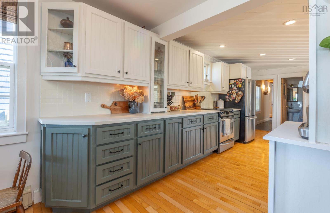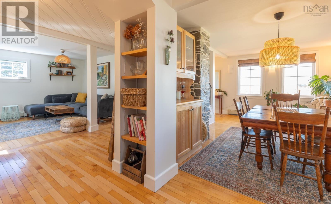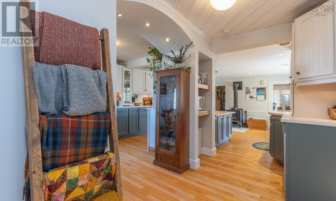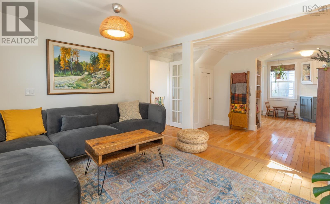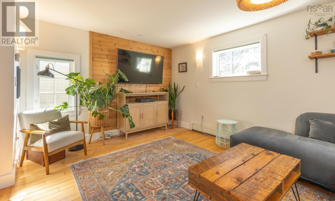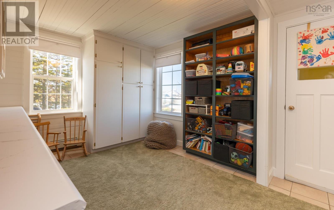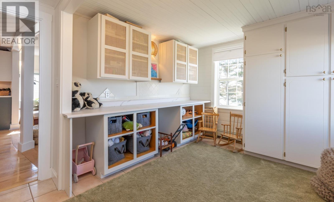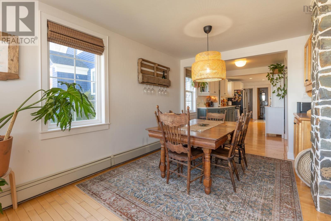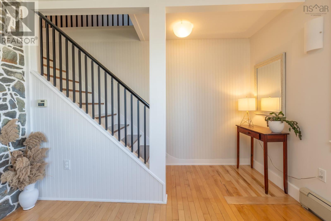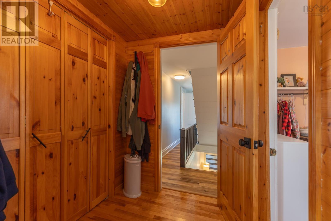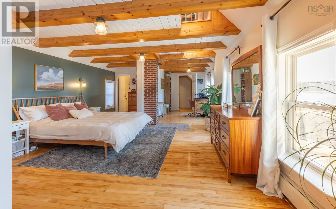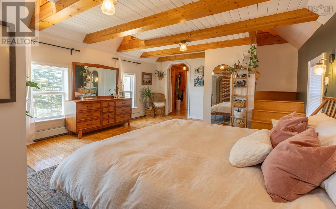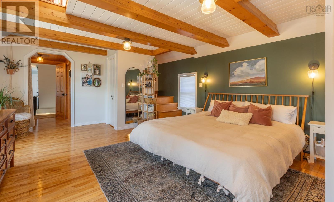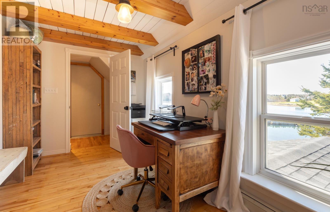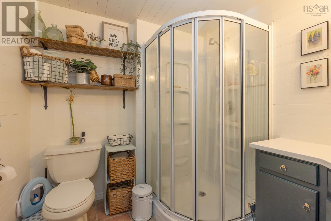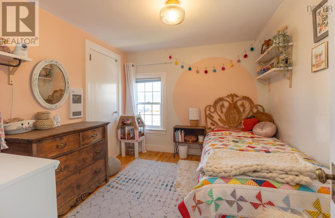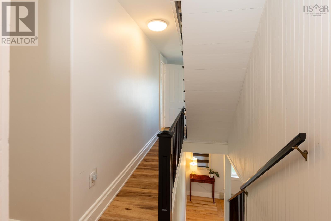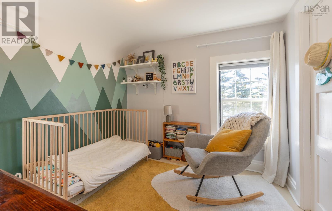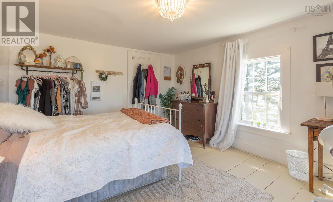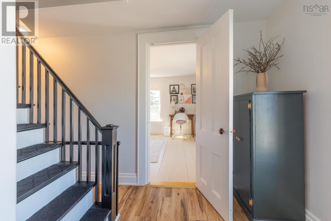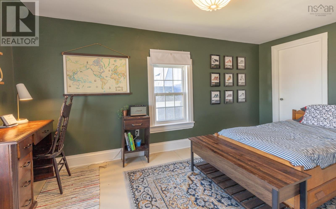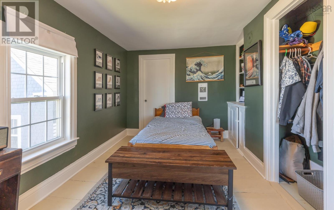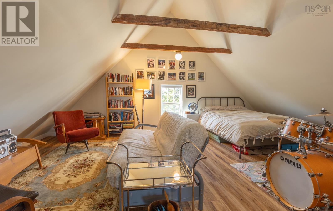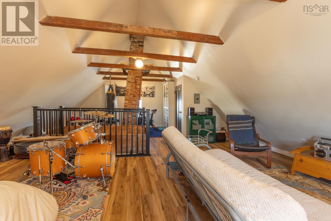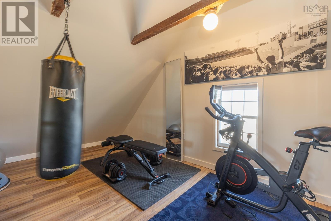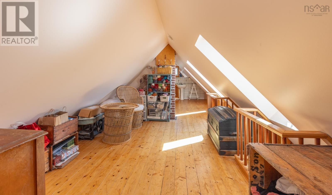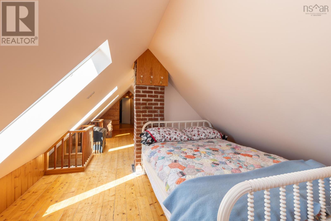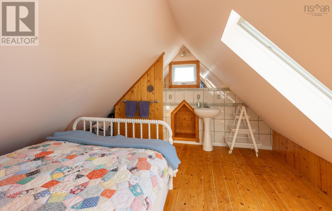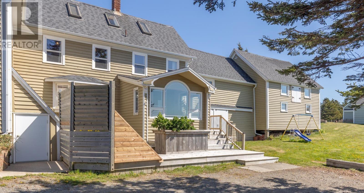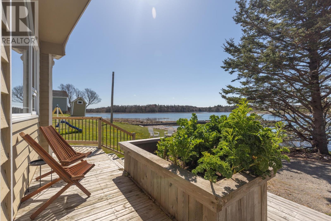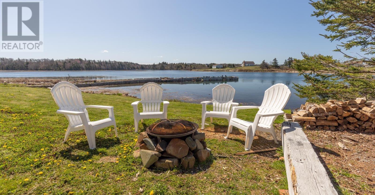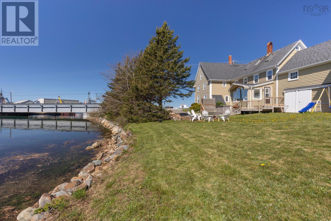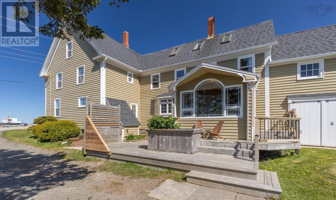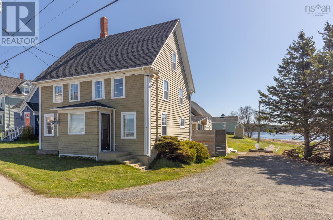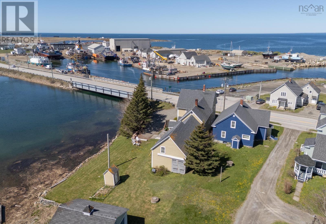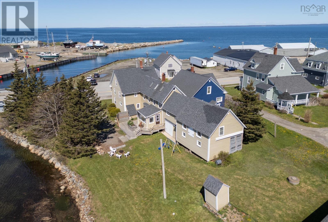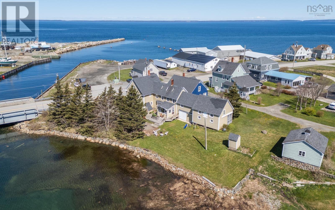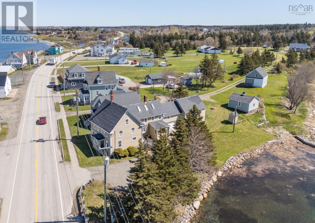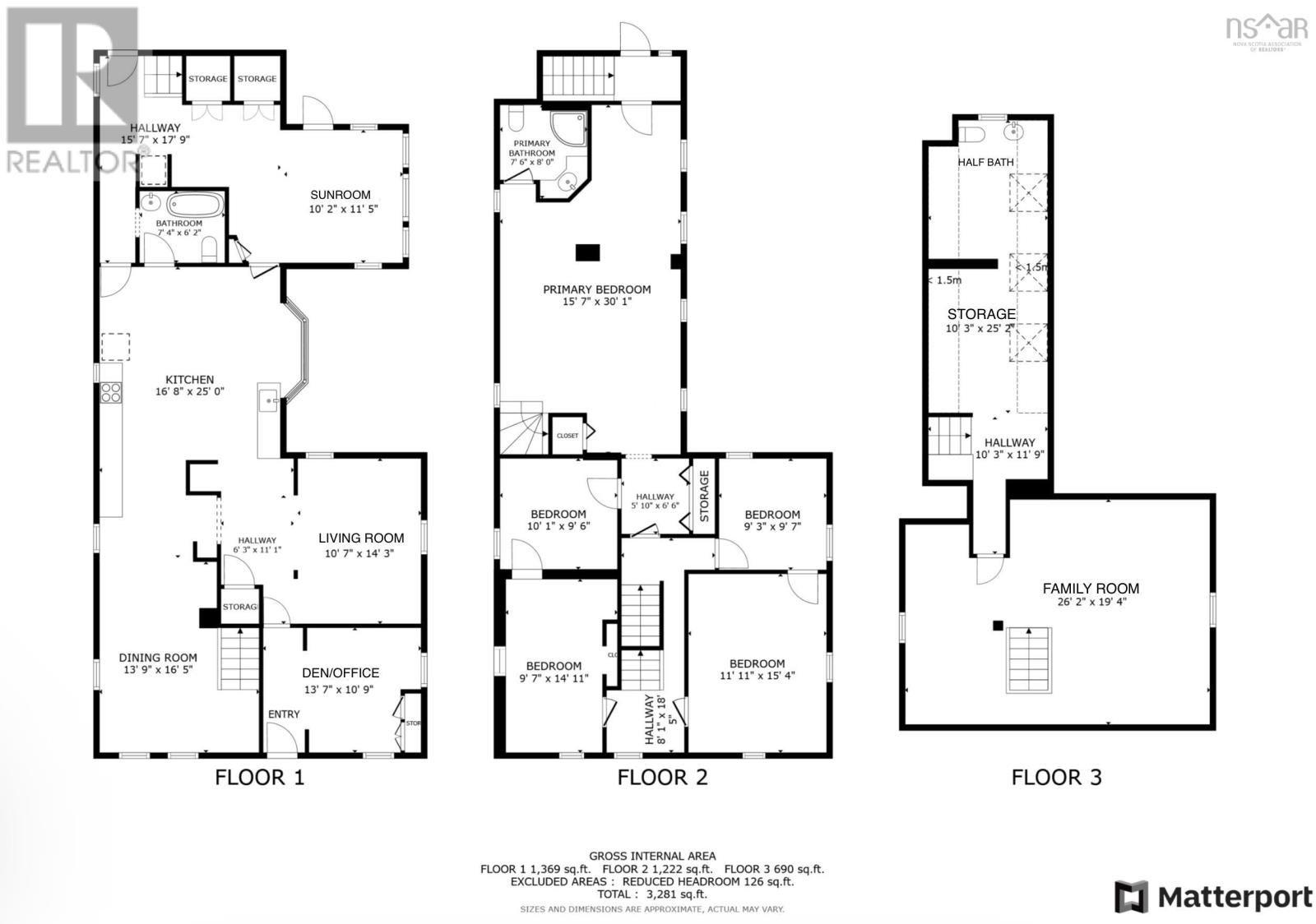5 Bedroom
3 Bathroom
3281 sqft
3 Level
Waterfront On River
Landscaped
$399,000
Move-in Ready! Step into this magazine-worthy sanctuary, where comfort meets elegance in every detail. Boasting 5 bedrooms, 2.5 baths, and versatile spaces across 3 levels totaling just over 3,200 sq ft, this home has been impeccably modernized with many renovations in the last 10 years, including a newly finished third floor family room. From the moment you step inside, you'll be enchanted by the sunroom's river vistas and drawn further by the allure of the beautiful kitchen. Each room exudes its own unique charm, creating a seamless flow throughout. With ever-changing views of tides and ocean sunsets, along with the attached barns for storage and hobby space, this property offers a lifestyle of tranquility and possibility. (id:25286)
Property Details
|
MLS® Number
|
202410137 |
|
Property Type
|
Single Family |
|
Community Name
|
Meteghan River |
|
Amenities Near By
|
Golf Course, Shopping, Place Of Worship, Beach |
|
Community Features
|
School Bus |
|
Structure
|
Shed |
|
View Type
|
Ocean View |
|
Water Front Type
|
Waterfront On River |
Building
|
Bathroom Total
|
3 |
|
Bedrooms Above Ground
|
5 |
|
Bedrooms Total
|
5 |
|
Appliances
|
Stove, Dishwasher, Refrigerator |
|
Architectural Style
|
3 Level |
|
Basement Type
|
Crawl Space |
|
Constructed Date
|
1859 |
|
Construction Style Attachment
|
Detached |
|
Exterior Finish
|
Wood Siding |
|
Flooring Type
|
Hardwood, Wood, Tile, Vinyl Plank |
|
Foundation Type
|
Poured Concrete, Stone |
|
Half Bath Total
|
1 |
|
Stories Total
|
3 |
|
Size Interior
|
3281 Sqft |
|
Total Finished Area
|
3281 Sqft |
|
Type
|
House |
|
Utility Water
|
Dug Well, Shared Well, Well |
Land
|
Acreage
|
No |
|
Land Amenities
|
Golf Course, Shopping, Place Of Worship, Beach |
|
Landscape Features
|
Landscaped |
|
Sewer
|
Municipal Sewage System |
|
Size Irregular
|
0.4591 |
|
Size Total
|
0.4591 Ac |
|
Size Total Text
|
0.4591 Ac |
Rooms
| Level |
Type |
Length |
Width |
Dimensions |
|
Second Level |
Primary Bedroom |
|
|
15.7 x 30.1 |
|
Second Level |
Ensuite (# Pieces 2-6) |
|
|
7.6 x 8 |
|
Second Level |
Storage |
|
|
5.10 x 6.6 |
|
Second Level |
Bedroom |
|
|
10.1 x 9.6 |
|
Second Level |
Bedroom |
|
|
9.3 x 9.7 |
|
Second Level |
Bedroom |
|
|
9.7 x 14.11 |
|
Second Level |
Bedroom |
|
|
11.11 x 15.4 |
|
Third Level |
Family Room |
|
|
26.2 x 19.4 |
|
Third Level |
Storage |
|
|
10.3 x 15.2 + 10.3 x 11.9 |
|
Third Level |
Bath (# Pieces 1-6) |
|
|
10 x 10.3 |
|
Main Level |
Sunroom |
|
|
10.2 x 11.5 |
|
Main Level |
Foyer |
|
|
15.7 x 17.9 |
|
Main Level |
Kitchen |
|
|
16.8 x 25 + 6.3 x 11.1 |
|
Main Level |
Dining Room |
|
|
13.9 x 16.5 |
|
Main Level |
Bath (# Pieces 1-6) |
|
|
7.4 x 6.2 |
|
Main Level |
Living Room |
|
|
10.7 x 14.3 |
|
Main Level |
Den |
|
|
13.7 x 10.9 |
https://www.realtor.ca/real-estate/26882123/9080-highway-1-meteghan-river-meteghan-river

