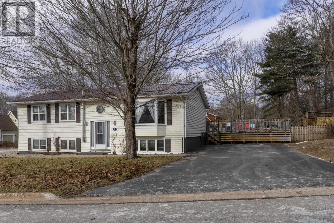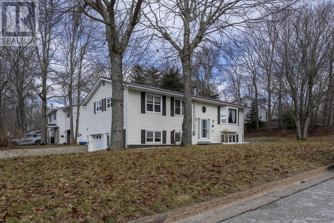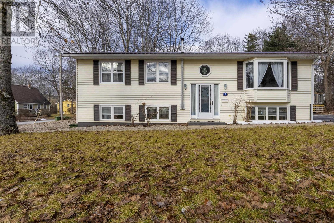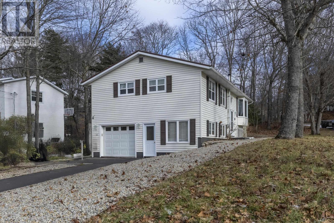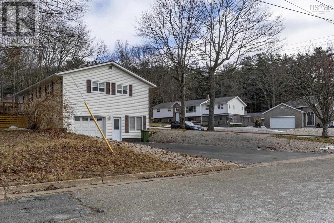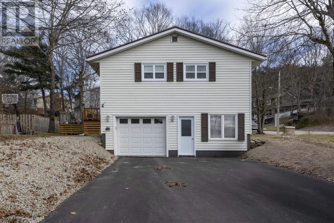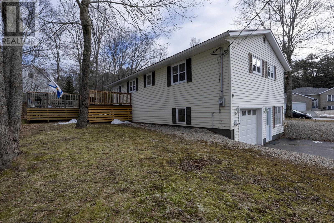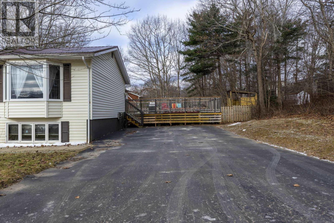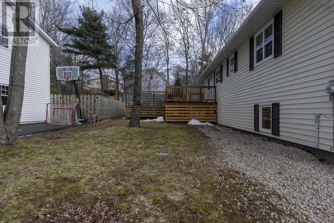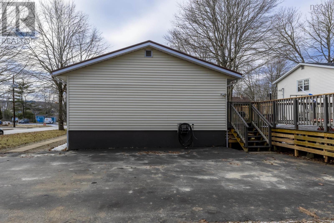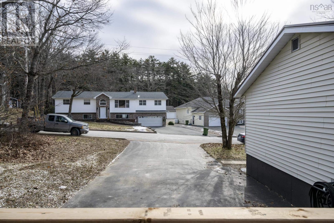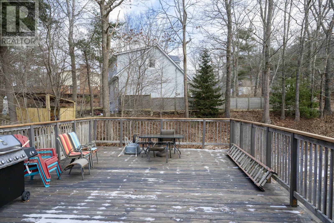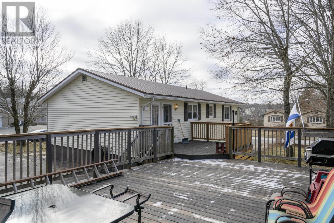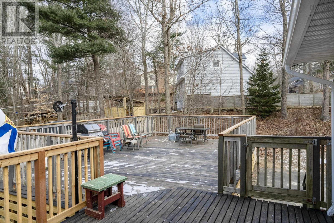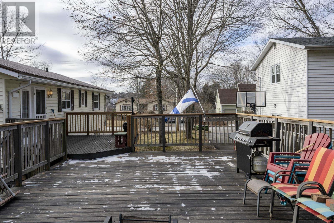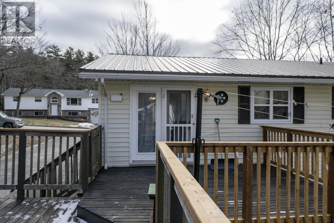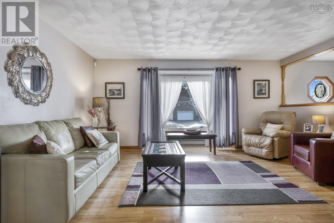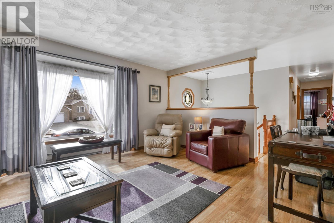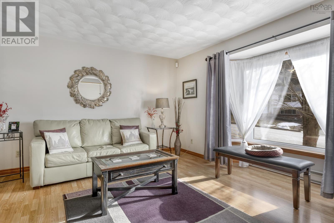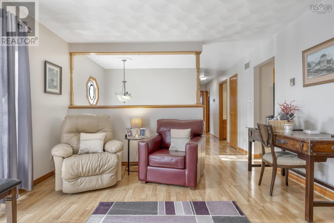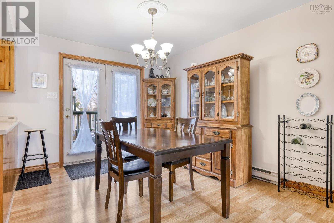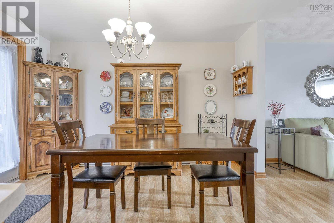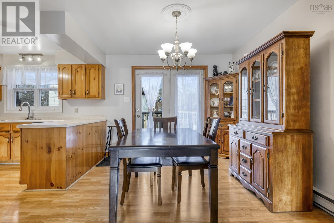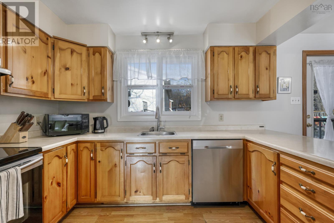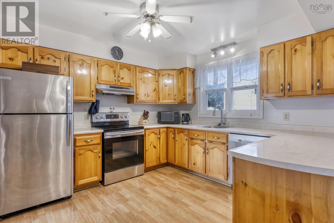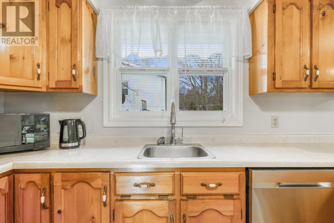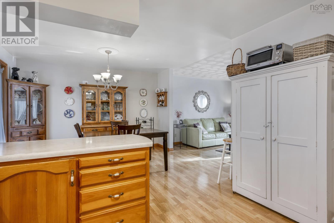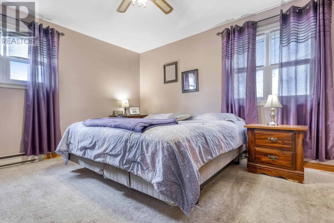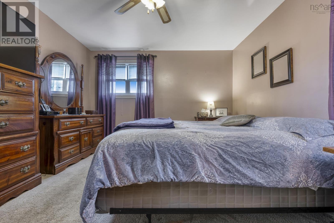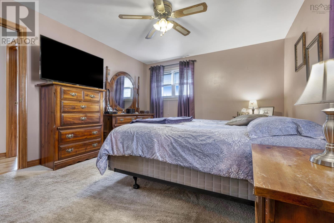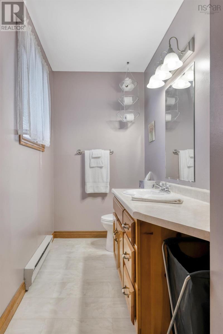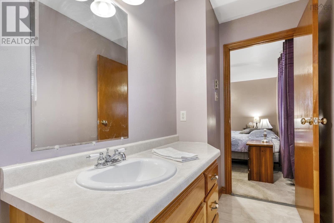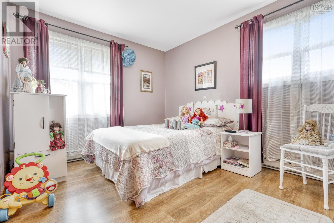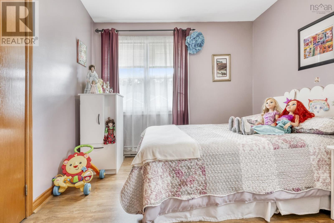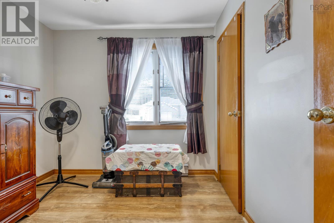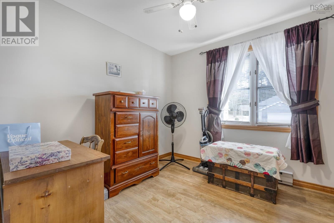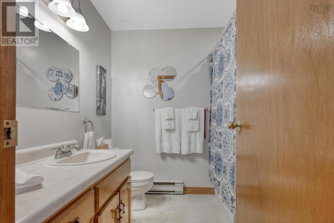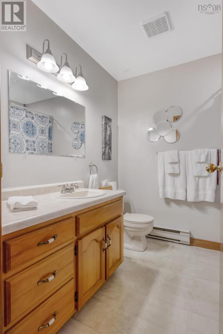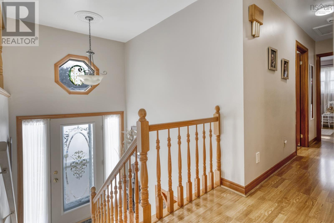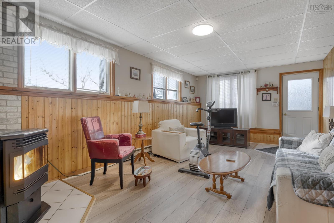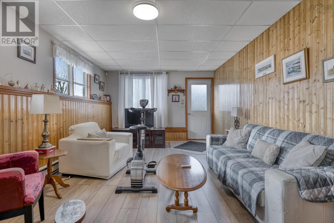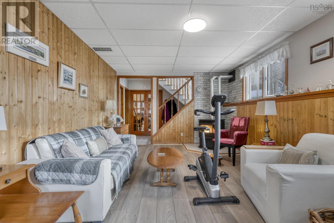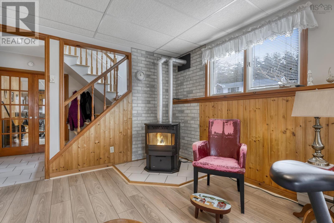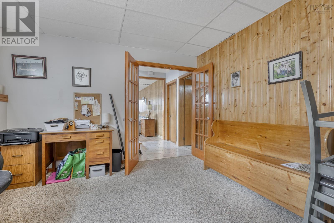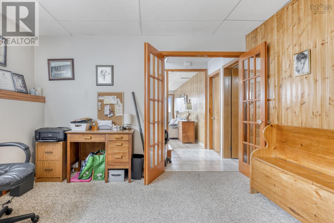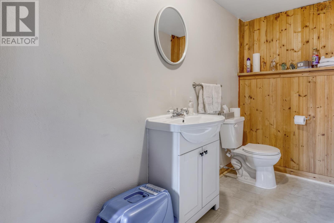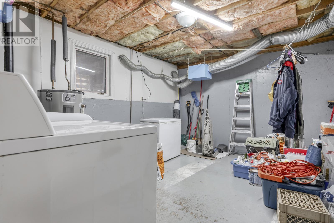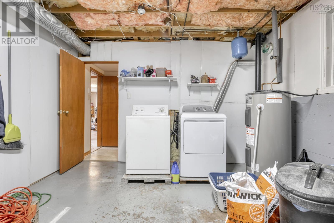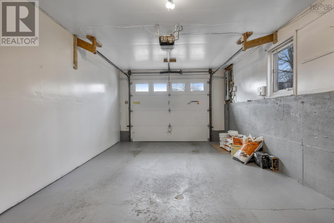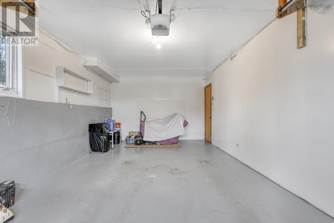3 Bedroom
3 Bathroom
1835 sqft
Landscaped
$449,900
This immaculate 3-bedroom, 3-bathroom home is located on a spacious, landscaped corner lot with two driveways and ample parking spaces. The perfect location is within walking distance to all amenities, including the hospital, walking trails, dog park, shopping, and downtown Bridgewater. The large kitchen boasts abundant cupboard and counter space, while the dining room features patio doors that lead out to a massive 1,000 sq. ft. deck. The main floor includes three large bedrooms, with the primary bedroom featuring an ensuite bathroom. The lower level offers a cozy family room with a pellet stove, an office/den, a large laundry area, a built-in garage, and plenty of storage space. Recent improvements include a metal roof, a newly refurbished back deck, enhanced landscaping, a new garage door, a steel door on the lower level, ceramic floors and hearth, updated flooring and some windows, a pellet stove, and new hot water and pressure tanks and more. With these upgrades, the property is move-in ready and offers a wonderful place to call home. (id:25286)
Property Details
|
MLS® Number
|
202500477 |
|
Property Type
|
Single Family |
|
Community Name
|
Bridgewater |
|
Amenities Near By
|
Golf Course, Park, Playground, Public Transit, Shopping, Place Of Worship |
|
Community Features
|
Recreational Facilities, School Bus |
|
Features
|
Level |
Building
|
Bathroom Total
|
3 |
|
Bedrooms Above Ground
|
3 |
|
Bedrooms Total
|
3 |
|
Basement Development
|
Partially Finished |
|
Basement Type
|
Full (partially Finished) |
|
Constructed Date
|
1989 |
|
Construction Style Attachment
|
Detached |
|
Exterior Finish
|
Vinyl |
|
Flooring Type
|
Carpeted, Laminate, Vinyl |
|
Foundation Type
|
Poured Concrete |
|
Half Bath Total
|
2 |
|
Stories Total
|
1 |
|
Size Interior
|
1835 Sqft |
|
Total Finished Area
|
1835 Sqft |
|
Type
|
House |
|
Utility Water
|
Municipal Water |
Parking
Land
|
Acreage
|
No |
|
Land Amenities
|
Golf Course, Park, Playground, Public Transit, Shopping, Place Of Worship |
|
Landscape Features
|
Landscaped |
|
Sewer
|
Municipal Sewage System |
|
Size Irregular
|
0.2832 |
|
Size Total
|
0.2832 Ac |
|
Size Total Text
|
0.2832 Ac |
Rooms
| Level |
Type |
Length |
Width |
Dimensions |
|
Lower Level |
Family Room |
|
|
21.11x12.2 |
|
Lower Level |
Den |
|
|
13.2x12.2 |
|
Lower Level |
Bath (# Pieces 1-6) |
|
|
4.10x11.10 |
|
Lower Level |
Laundry Room |
|
|
13.11x12.2 |
|
Main Level |
Living Room |
|
|
16.6x15.9 |
|
Main Level |
Dining Room |
|
|
9.11x12.2 |
|
Main Level |
Kitchen |
|
|
10.9x12.2 |
|
Main Level |
Primary Bedroom |
|
|
13.10x12.2 |
|
Main Level |
Ensuite (# Pieces 2-6) |
|
|
9.10x4.8 |
|
Main Level |
Bedroom |
|
|
9.11x13.9 |
|
Main Level |
Bedroom |
|
|
9.4x10.3 |
|
Main Level |
Bath (# Pieces 1-6) |
|
|
7.3x7.1 |
|
Main Level |
Foyer |
|
|
6.6x4.10 |
https://www.realtor.ca/real-estate/27782347/9-streatch-drive-bridgewater-bridgewater

