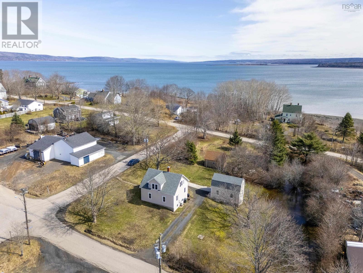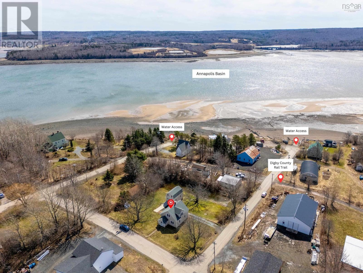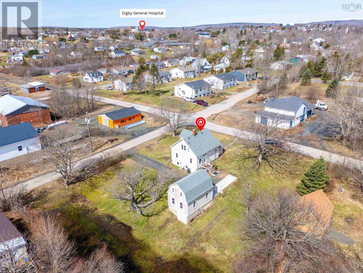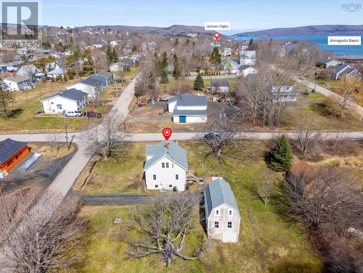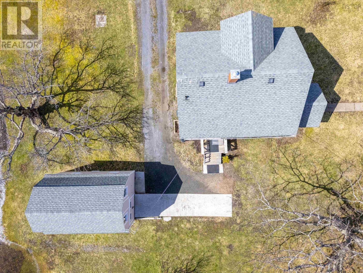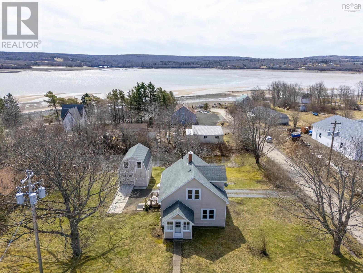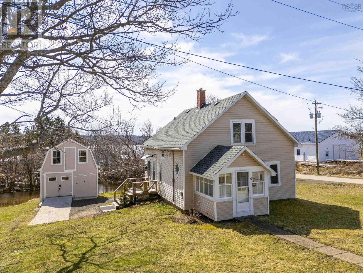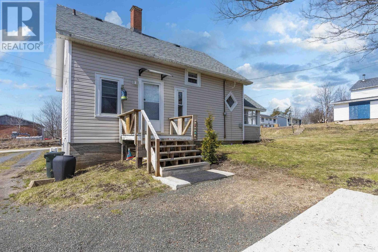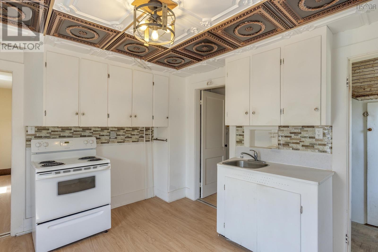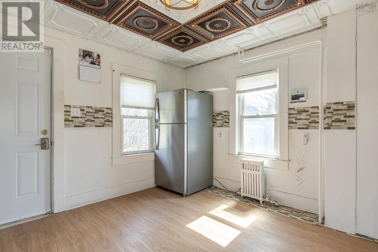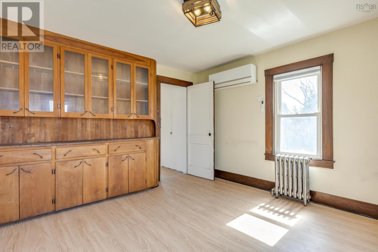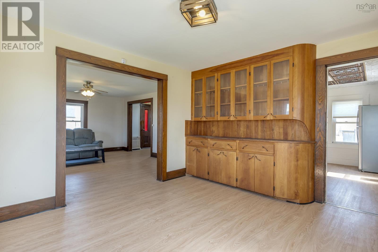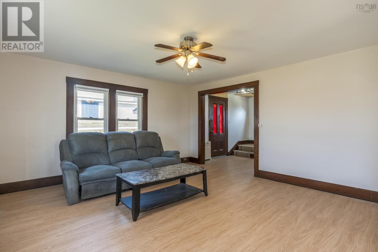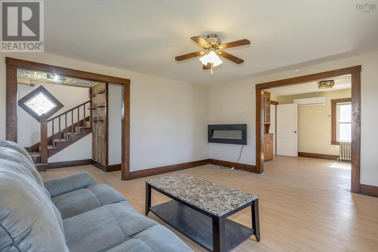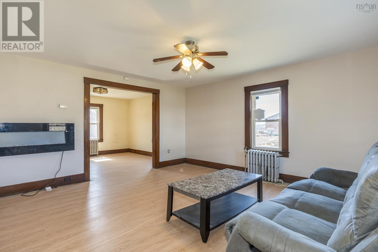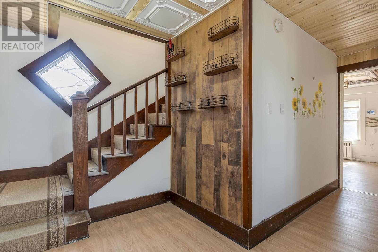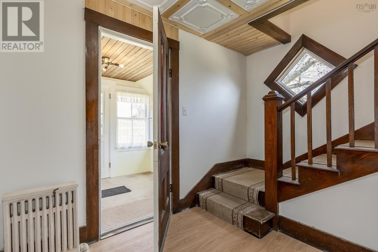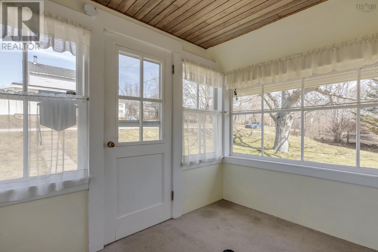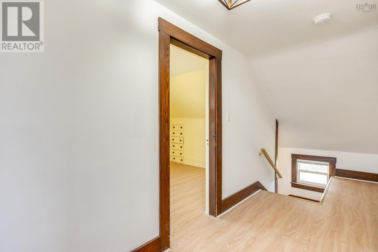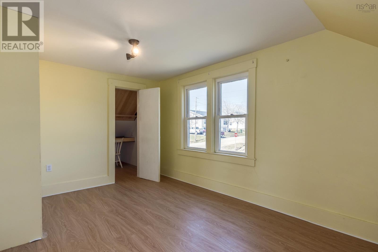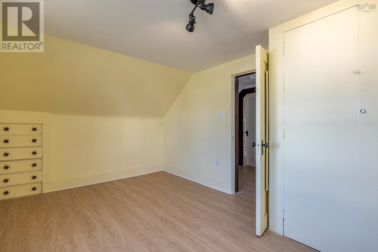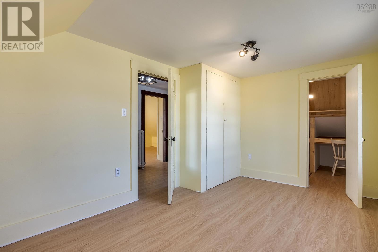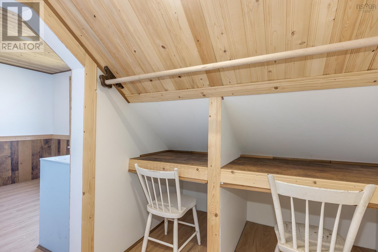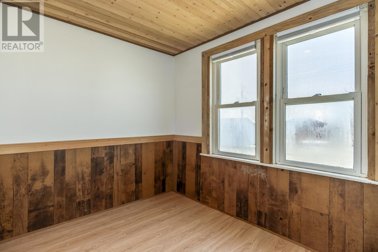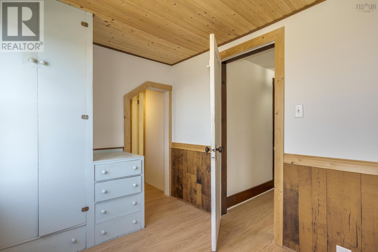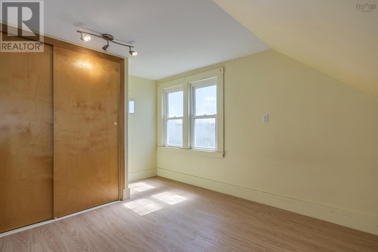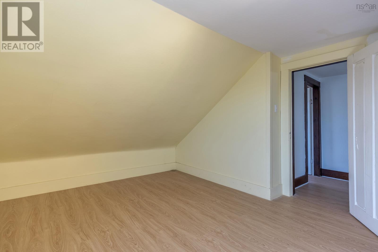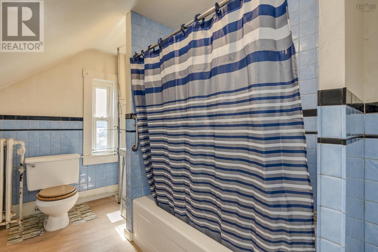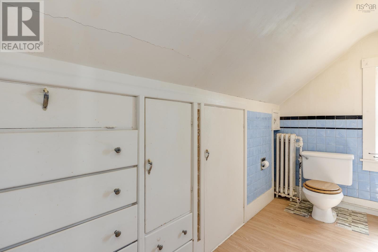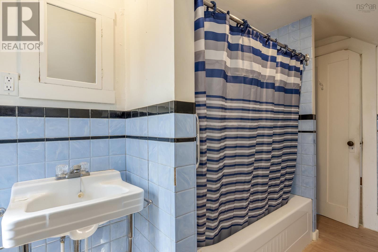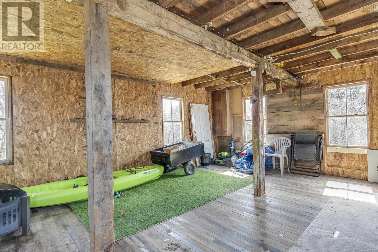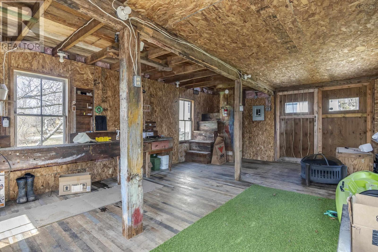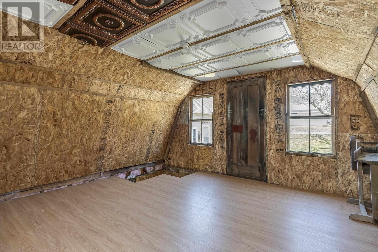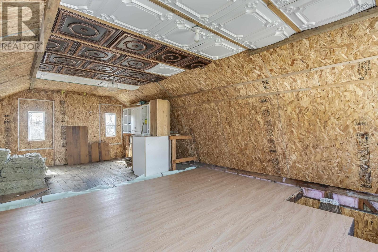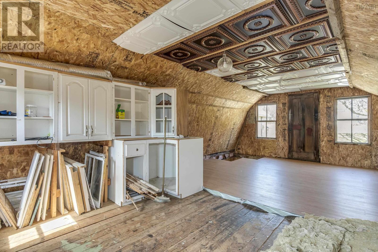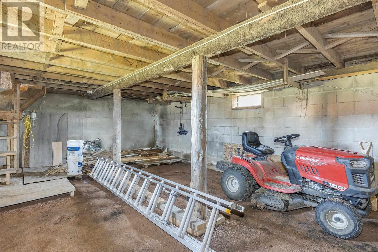3 Bedroom
1 Bathroom
1328 sqft
Fireplace
Heat Pump
Landscaped
$229,900
Nestled in the heart of the charming town of Digby, this charming home offers a blend of historic character and modern updates; Featuring 3 bedrooms, 1 bathroom, and just under half an acre of land. Updates include new Laminate Flooring, Oil Tank (2022), Updated Wiring, and a Ductless Heat Pump. The property is highlighted by a large cherry tree, oak tree, and a spacious 3-storey barn. The main level of the barn features a workshop & space for a car, while the insulated upper level offers potential for extra space, and the lower level features a walk-out for easy equipment access. The basement also includes a workshop space, and the property features a concrete parking pad. Located in a quiet area of central Digby, it?s just a short walk to two public access points to the Annapolis Basin and the Digby County Rail Trail. Digby offers essential amenities, including the Digby General Hospital. This property offers a perfect mix of historic charm, modern updates, and versatile space. (id:25286)
Property Details
|
MLS® Number
|
202507423 |
|
Property Type
|
Single Family |
|
Community Name
|
Digby |
|
Amenities Near By
|
Golf Course, Park, Playground, Place Of Worship |
|
Community Features
|
Recreational Facilities, School Bus |
|
View Type
|
View Of Water |
Building
|
Bathroom Total
|
1 |
|
Bedrooms Above Ground
|
3 |
|
Bedrooms Total
|
3 |
|
Appliances
|
Stove, Washer, Refrigerator |
|
Constructed Date
|
1928 |
|
Construction Style Attachment
|
Detached |
|
Cooling Type
|
Heat Pump |
|
Exterior Finish
|
Vinyl |
|
Fireplace Present
|
Yes |
|
Flooring Type
|
Laminate |
|
Foundation Type
|
Poured Concrete |
|
Stories Total
|
2 |
|
Size Interior
|
1328 Sqft |
|
Total Finished Area
|
1328 Sqft |
|
Type
|
House |
|
Utility Water
|
Municipal Water |
Parking
|
Garage
|
|
|
Detached Garage
|
|
|
Gravel
|
|
Land
|
Acreage
|
No |
|
Land Amenities
|
Golf Course, Park, Playground, Place Of Worship |
|
Landscape Features
|
Landscaped |
|
Sewer
|
Municipal Sewage System |
|
Size Irregular
|
0.4527 |
|
Size Total
|
0.4527 Ac |
|
Size Total Text
|
0.4527 Ac |
Rooms
| Level |
Type |
Length |
Width |
Dimensions |
|
Second Level |
Bath (# Pieces 1-6) |
|
|
5.6x11.6 |
|
Second Level |
Bedroom |
|
|
15.10x11.6 |
|
Second Level |
Bedroom |
|
|
7.1x9.11 |
|
Second Level |
Primary Bedroom |
|
|
13.7x9.6 |
|
Main Level |
Dining Room |
|
|
12.5x11.6 |
|
Main Level |
Foyer |
|
|
9.1x7.7 |
|
Main Level |
Kitchen |
|
|
12.3x11.6 |
|
Main Level |
Living Room |
|
|
14.4x15.7 |
https://www.realtor.ca/real-estate/28148806/9-st-george-street-digby-digby

