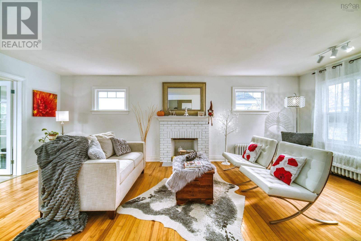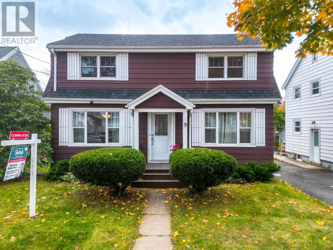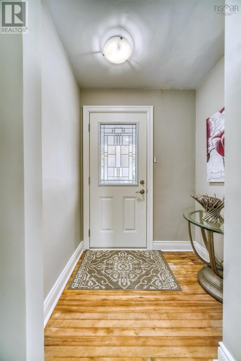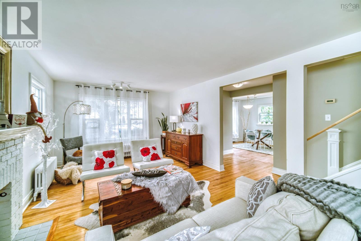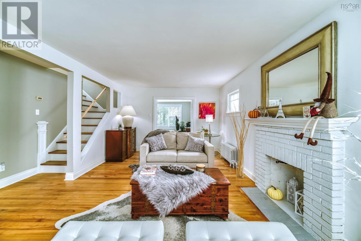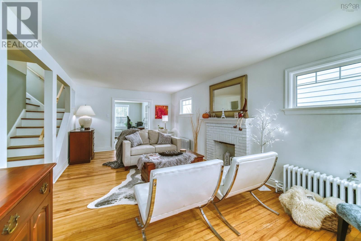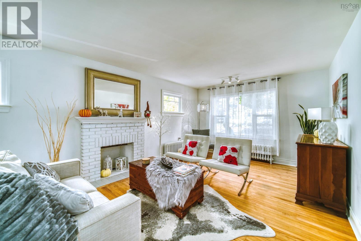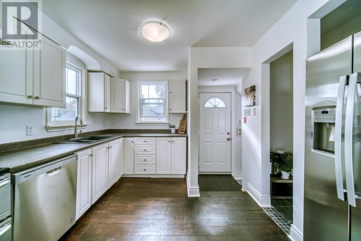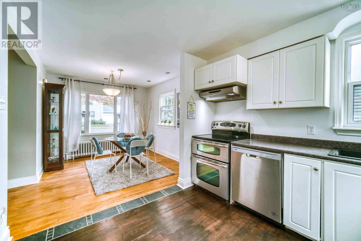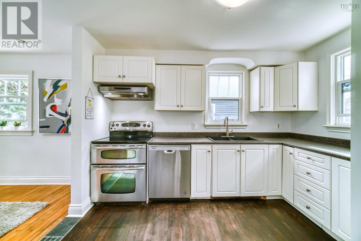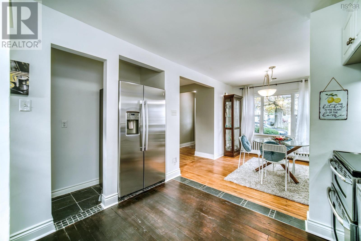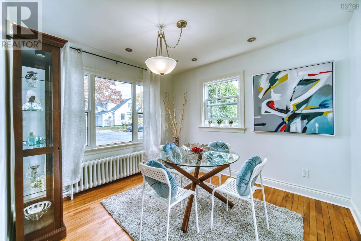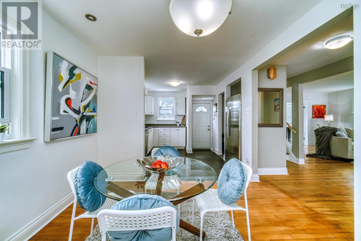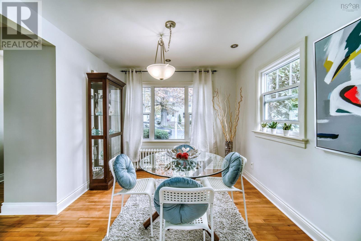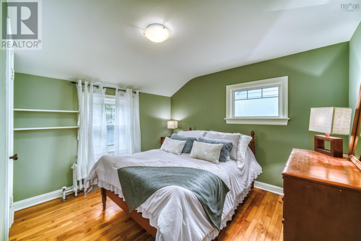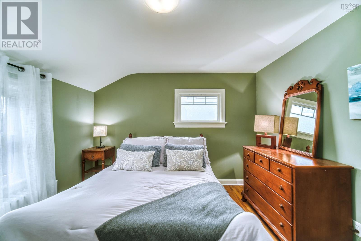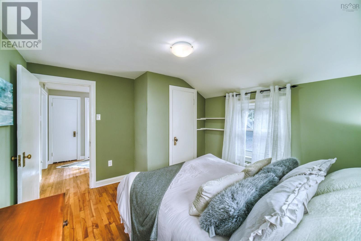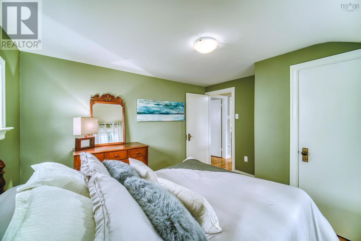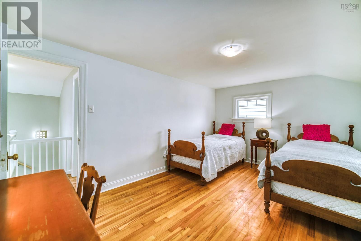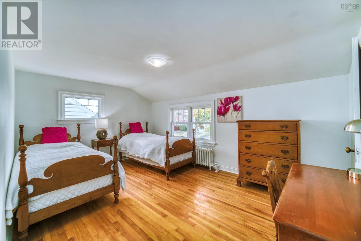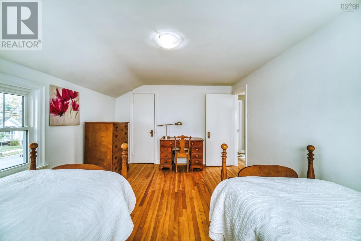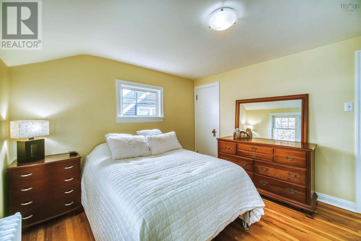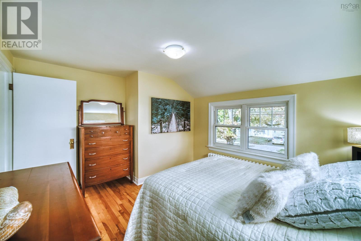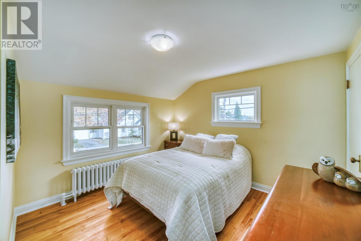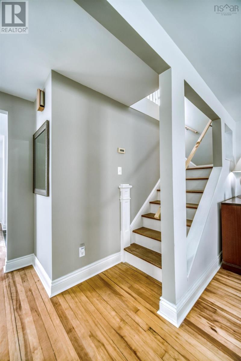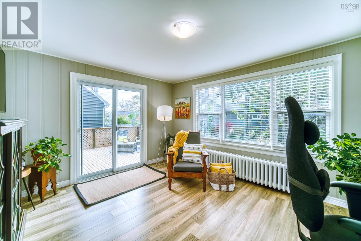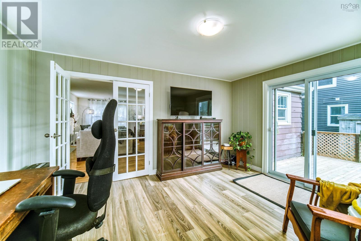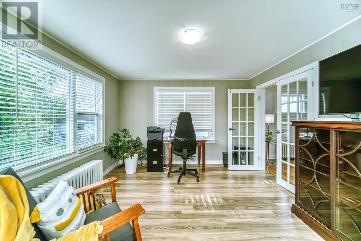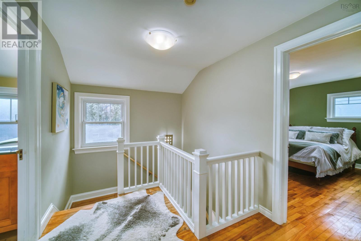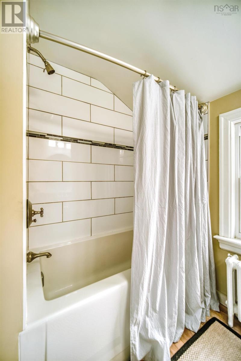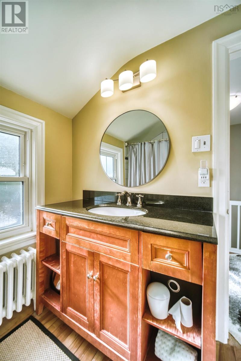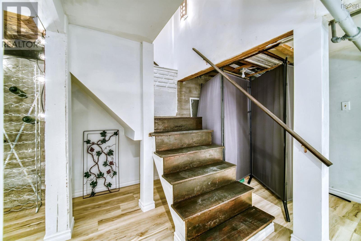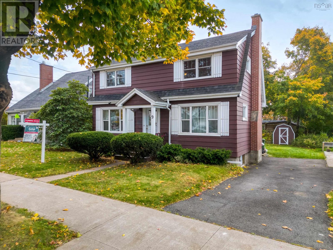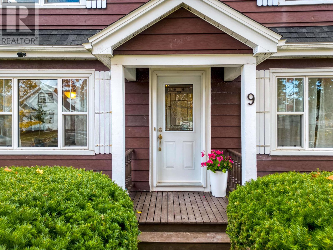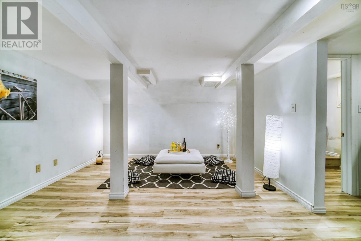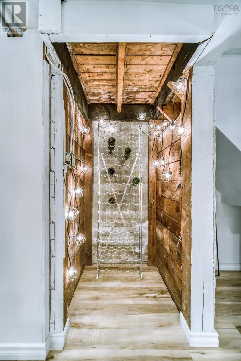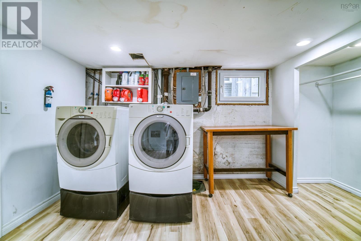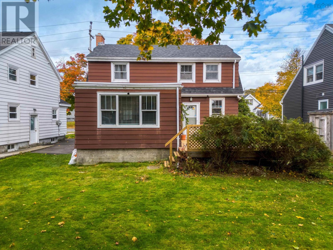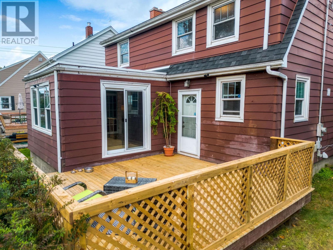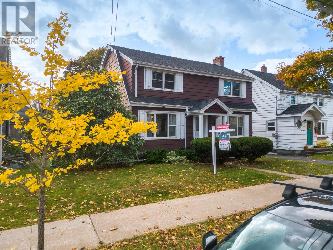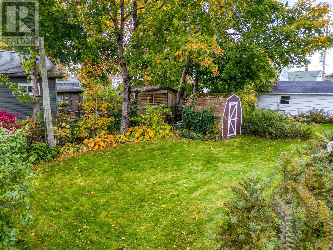4 Bedroom
2 Bathroom
Fireplace
Landscaped
$649,000
Welcome to this adorable and spacious two-story natural gas heated home that's perfect for families, first-time home buyers, or anyone looking for a comfortable, move-in-ready space in a fabulous location. This home features 3 bright, large and inviting bedrooms, 1.5 baths, a cozy living room, and an open-concept kitchen/dining area, hardwood floors, and great office/den with a brand new floor with a walk out. Step outside to a brand new deck, perfect for relaxing with a morning coffee or enjoying warm evenings under the stars. Fully finished basement offers beautiful rec room, brand new laminate flooring, laundry area and 2 pc bathroom, and 2 new egress windows that were recently added. Located in fantastic area, near schools, McDonald bridge, downtown Dartmouth, ferry and bus terminal. This home has been fully painted, new floors were installed in the basement and the office, new deck and updated finishes. Don't miss this rare opportunity to live in one of the nicest areas - Crichton Park. Book your showing today! (id:25286)
Property Details
|
MLS® Number
|
202425539 |
|
Property Type
|
Single Family |
|
Community Name
|
Dartmouth |
|
Amenities Near By
|
Golf Course, Park, Playground, Public Transit, Shopping, Place Of Worship, Beach |
|
Community Features
|
Recreational Facilities |
|
Features
|
Level |
Building
|
Bathroom Total
|
2 |
|
Bedrooms Above Ground
|
4 |
|
Bedrooms Total
|
4 |
|
Appliances
|
Stove, Dishwasher, Dryer, Washer, Refrigerator |
|
Constructed Date
|
1948 |
|
Construction Style Attachment
|
Detached |
|
Exterior Finish
|
Aluminum Siding |
|
Fireplace Present
|
Yes |
|
Flooring Type
|
Hardwood, Laminate, Tile |
|
Foundation Type
|
Poured Concrete |
|
Half Bath Total
|
1 |
|
Stories Total
|
2 |
|
Total Finished Area
|
1888 Sqft |
|
Type
|
House |
|
Utility Water
|
Municipal Water |
Land
|
Acreage
|
No |
|
Land Amenities
|
Golf Course, Park, Playground, Public Transit, Shopping, Place Of Worship, Beach |
|
Landscape Features
|
Landscaped |
|
Sewer
|
Municipal Sewage System |
|
Size Irregular
|
0.0992 |
|
Size Total
|
0.0992 Ac |
|
Size Total Text
|
0.0992 Ac |
Rooms
| Level |
Type |
Length |
Width |
Dimensions |
|
Second Level |
Bedroom |
|
|
15..5 x 10..9 /30 |
|
Second Level |
Bedroom |
|
|
10..10 x 12..2 / 42 |
|
Second Level |
Bedroom |
|
|
10..9 x 12. /42 |
|
Second Level |
Bath (# Pieces 1-6) |
|
|
7..10 x 4..10. /30 |
|
Basement |
Bath (# Pieces 1-6) |
|
|
6..5 x 6..2 /30 |
|
Basement |
Recreational, Games Room |
|
|
18..10 x 20. /42 |
|
Basement |
Laundry Room |
|
|
6. x 5. /30 |
|
Main Level |
Foyer |
|
|
5. x 3..8 /48 |
|
Main Level |
Kitchen |
|
|
10..10 x 10. /42 |
|
Main Level |
Dining Room |
|
|
10..5 x 9..6 /42 |
|
Main Level |
Living Room |
|
|
22. x 11..10 /48 |
|
Main Level |
Den |
|
|
12..3 x 14..3 /32 |
https://www.realtor.ca/real-estate/27590198/9-slayter-street-dartmouth-dartmouth

