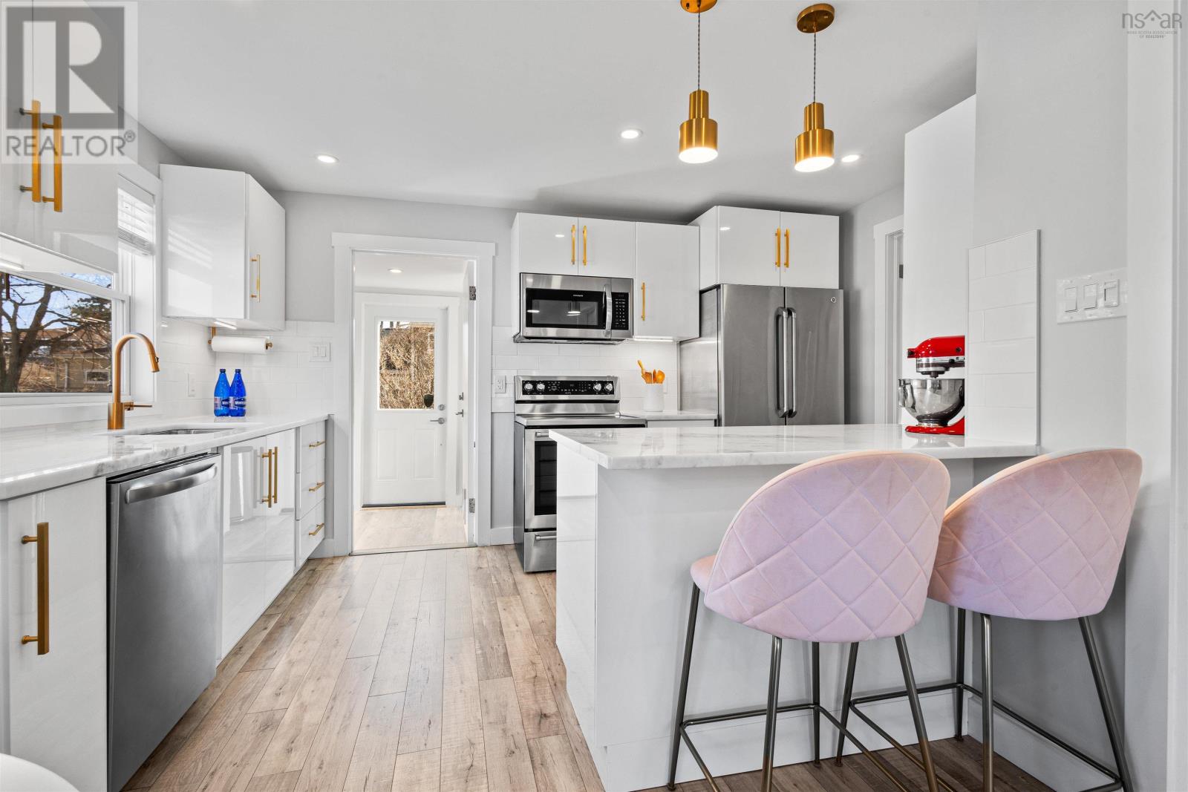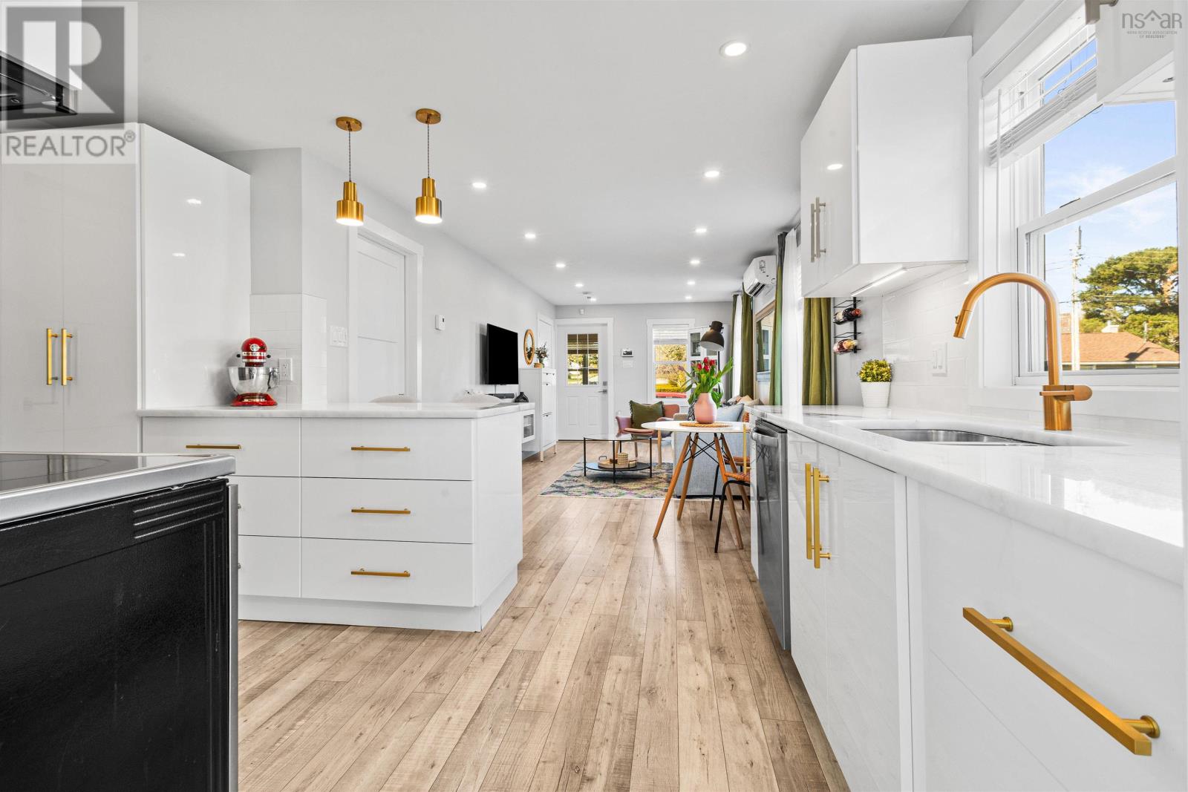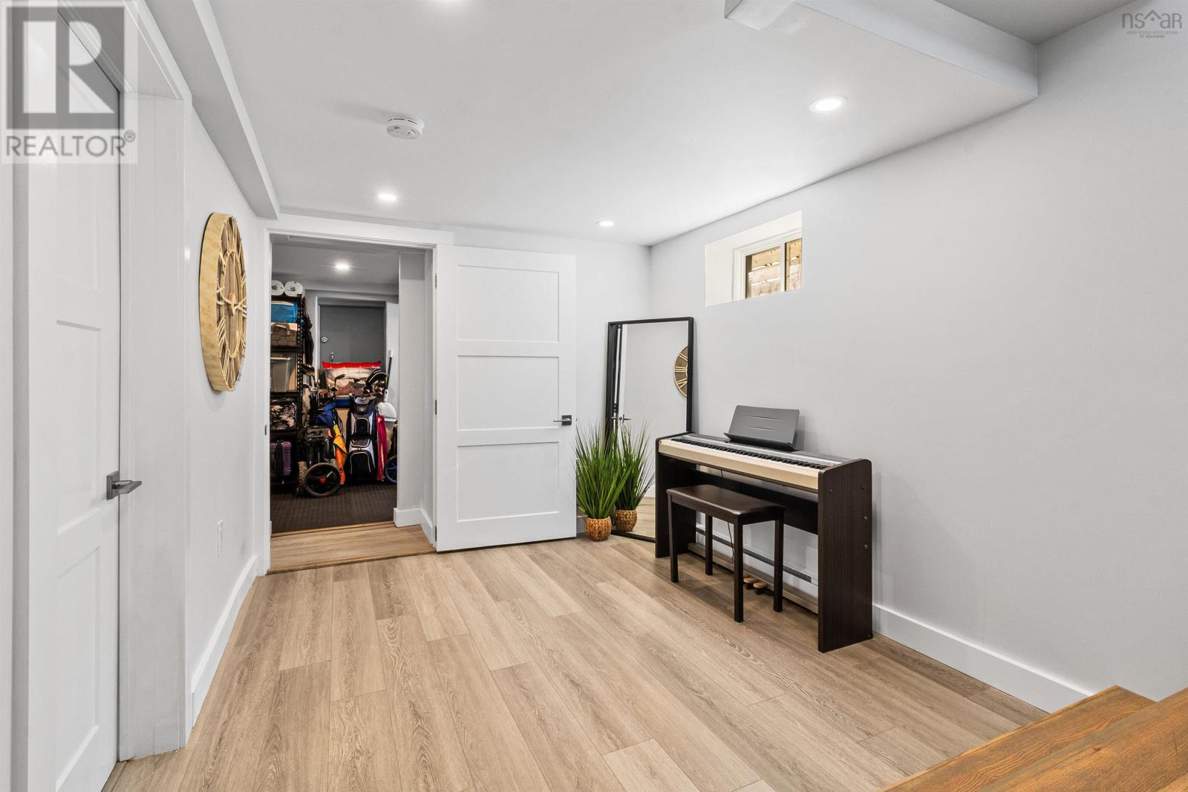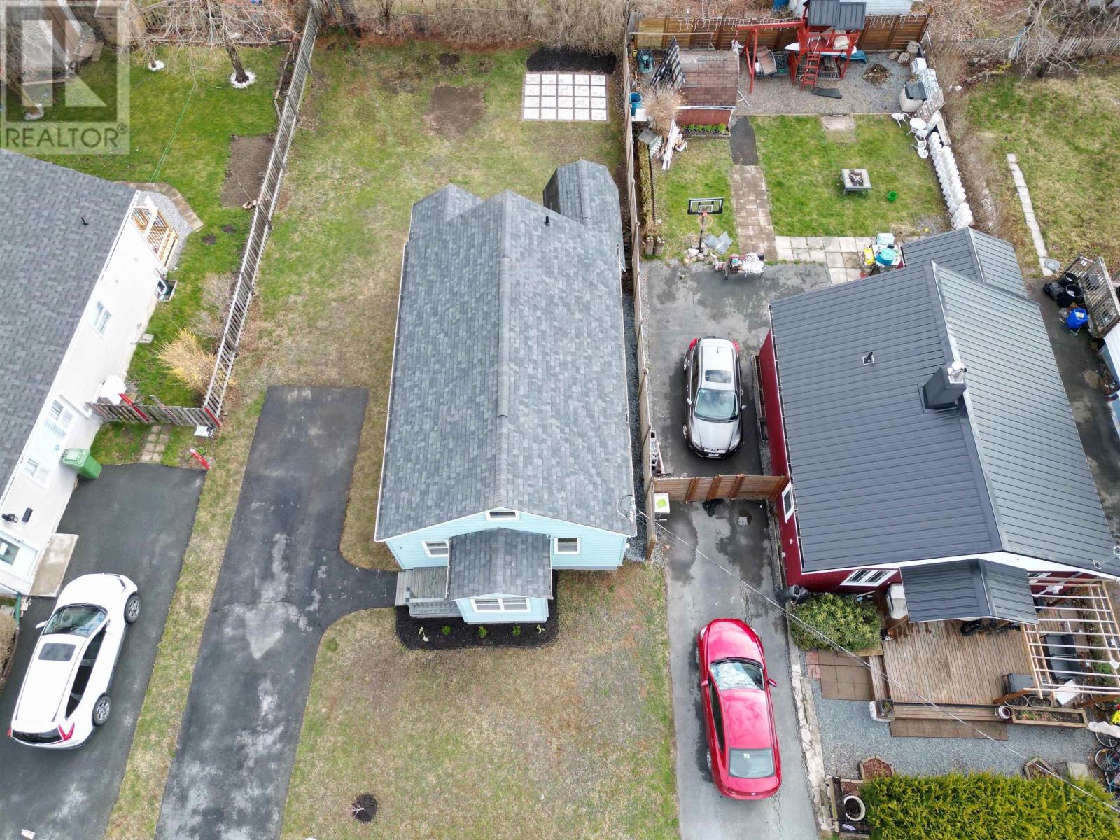9 Skeena Street Halifax, Nova Scotia B3N 2V7
$399,999
Low maintenance living and modern finishes just a stones through away from the peninsula? 9 Skeena Street has you covered. This adorable little gem has been renovated from top to bottom and enjoys modern conveniences not often seen on the entry level market. These include, a modern 4-piece bathroom with in-floor radiant heating, a floating staircase , and an efficient ductless heat pump just to name a few. The main level boasts massive windows that flood the open-concept floor plan with natural light. The modern kitchen features a tasteful stainless steel appliance package while custom cut Venetian blinds adorn nearly every window in the home. The primary bedroom with built in closet bureau, and the tastefully decorated bathroom complete the level. Downstairs you will find a spacious landing area, laundry facilities, 2 additional bedrooms and a large finished storage room with an abundance of shelving to store all your seasonal wares. The large and level backyard is awaiting your personal touches and features a large shed, and a 12x12 stone patio optimally positioned to enjoy the bulk of the available summer sunshine. Book your showing today - 9 Skeena won't last long. (id:25286)
Open House
This property has open houses!
2:00 pm
Ends at:4:00 pm
Property Details
| MLS® Number | 202508601 |
| Property Type | Single Family |
| Community Name | Halifax |
| Features | Level |
| Structure | Shed |
Building
| Bathroom Total | 1 |
| Bedrooms Above Ground | 1 |
| Bedrooms Below Ground | 2 |
| Bedrooms Total | 3 |
| Appliances | Range - Electric, Dishwasher, Dryer, Washer, Freezer - Chest, Microwave Range Hood Combo, Refrigerator |
| Architectural Style | Bungalow |
| Basement Development | Finished |
| Basement Type | Full (finished) |
| Construction Style Attachment | Detached |
| Cooling Type | Wall Unit, Heat Pump |
| Exterior Finish | Vinyl |
| Flooring Type | Laminate, Tile, Vinyl Plank |
| Foundation Type | Poured Concrete |
| Stories Total | 1 |
| Size Interior | 1,200 Ft2 |
| Total Finished Area | 1200 Sqft |
| Type | House |
| Utility Water | Municipal Water |
Land
| Acreage | No |
| Landscape Features | Landscaped |
| Sewer | Municipal Sewage System |
| Size Irregular | 0.0988 |
| Size Total | 0.0988 Ac |
| Size Total Text | 0.0988 Ac |
Rooms
| Level | Type | Length | Width | Dimensions |
|---|---|---|---|---|
| Lower Level | Family Room | 8.4.. X 14.1. | ||
| Lower Level | Bedroom | 7.11.. X 8.5. | ||
| Lower Level | Bedroom | 8.5.. X 8.9. | ||
| Lower Level | Storage | 6.7.. X 16.7. | ||
| Main Level | Living Room | 21.8.. X 11.9. | ||
| Main Level | Kitchen | 13.7.. X 8.5. | ||
| Main Level | Primary Bedroom | 11.11.. X 9.0 | ||
| Main Level | Bath (# Pieces 1-6) | 4 pc | ||
| Main Level | Porch | 6.1.. X 4.7. | ||
| Main Level | Porch | 6.1.. X 4.7. | ||
| Main Level | Porch | 6.4.. X 5.8. |
https://www.realtor.ca/real-estate/28202355/9-skeena-street-halifax-halifax
Contact Us
Contact us for more information















































