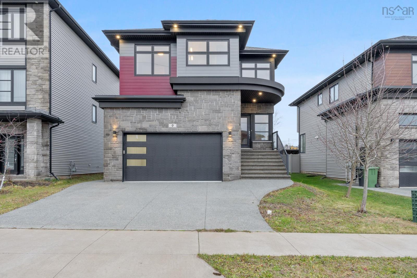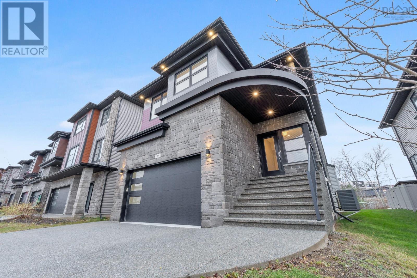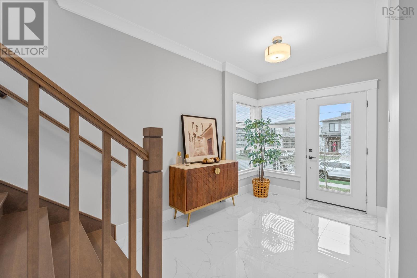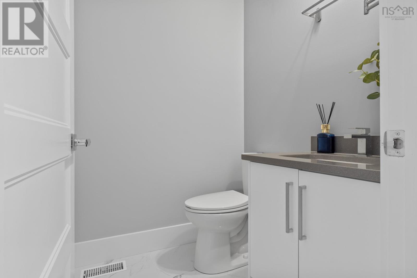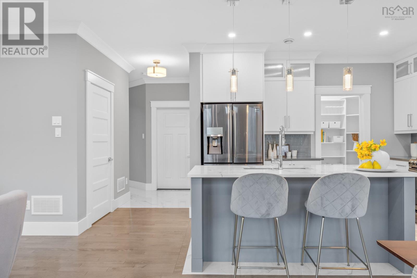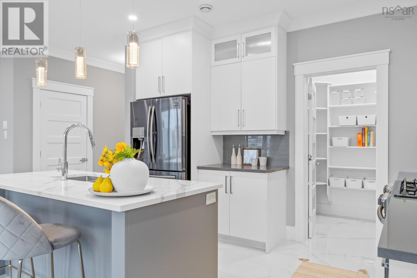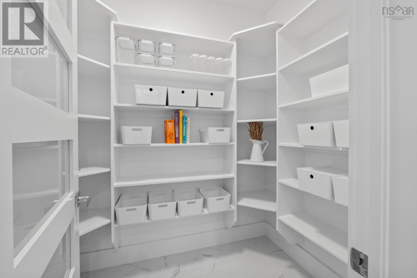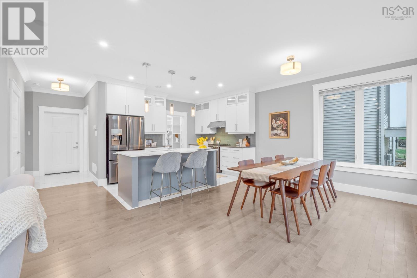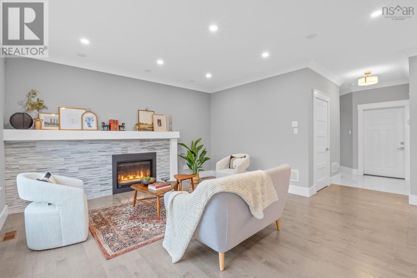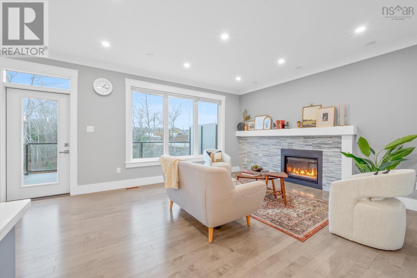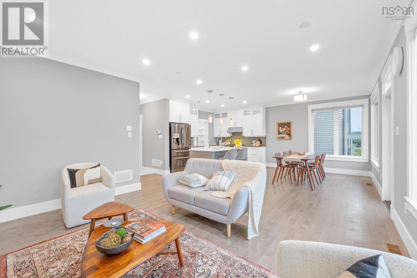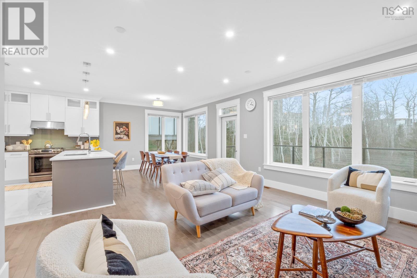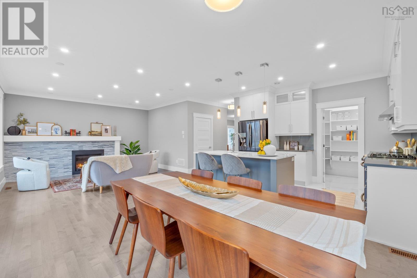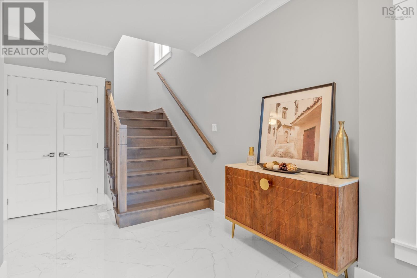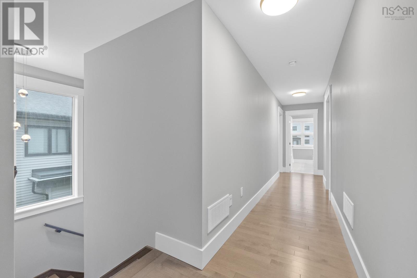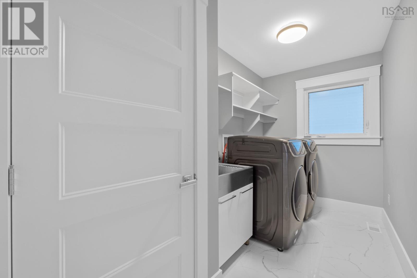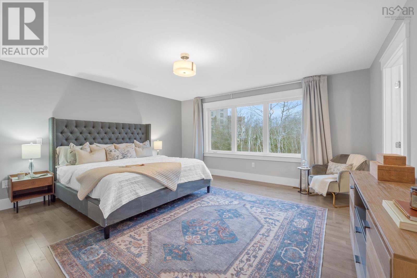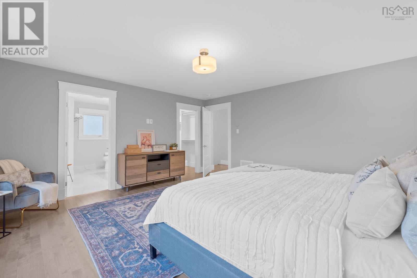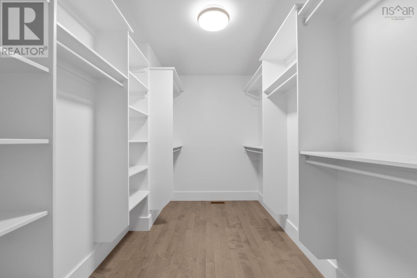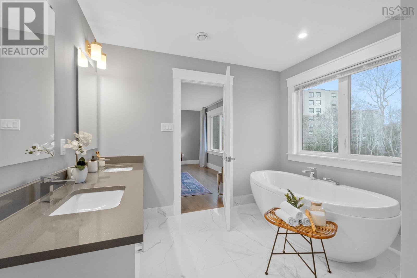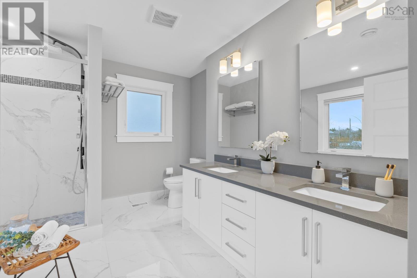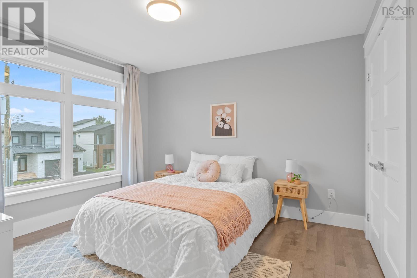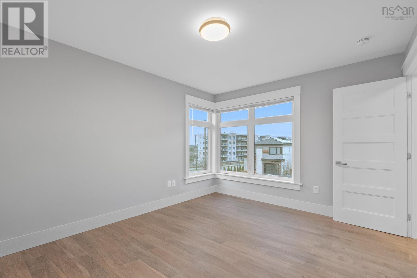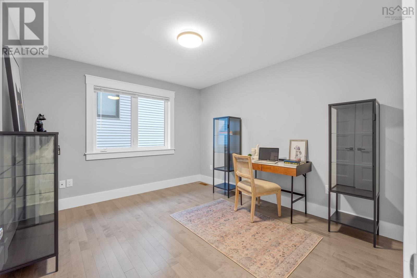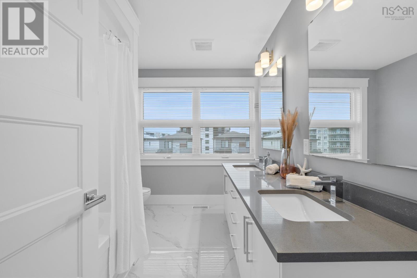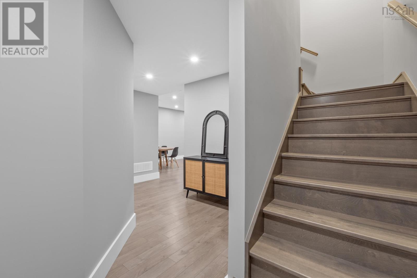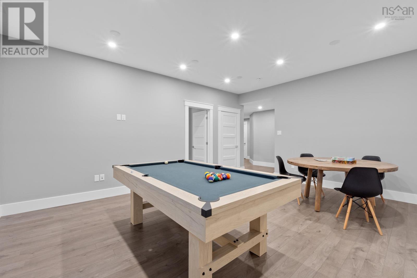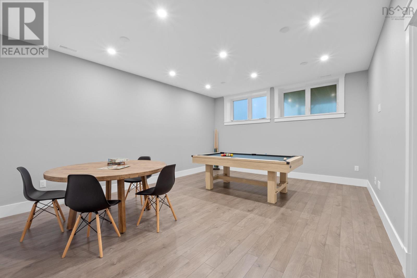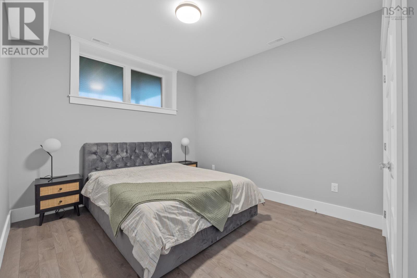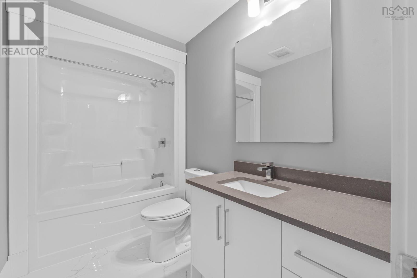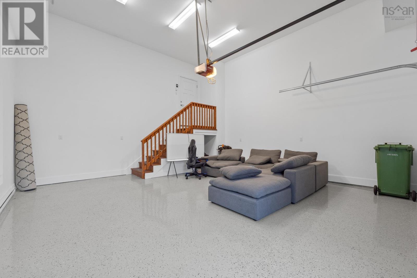5 Bedroom
4 Bathroom
3014 sqft
Fireplace
Heat Pump
Landscaped
$980,000
Welcome to this high-quality five bedroom home in the Parks of West Bedford! This property is in a prime location with excellent schools and vibrant shopping options just a short distance away! Stepping inside the home, you will sense that the living spaces are thoughtfully designed and premium materials are evident in every corner. Hardwood floors flow throughout the main floor and upstairs. The modern kitchen features quality appliances, quartz countertops and custom cabinetry provide plenty of storage, making it perfect for family meals and entertaining. All five bedrooms are generously sized with ample closet space. The ensuite is a private retreat with modern finishes, including a sleek glass shower, double vanity and a large soaking tub. Having an additional double vanity in the second bathroom adds significant convenience for your family. Lower floor is functionally designed with an expansive recreation room, another bedroom and a full bath, providing flexibility for various lifestyle needs. (id:25286)
Property Details
|
MLS® Number
|
202427576 |
|
Property Type
|
Single Family |
|
Community Name
|
West Bedford |
|
Amenities Near By
|
Park, Playground, Public Transit, Shopping |
|
Community Features
|
Recreational Facilities |
Building
|
Bathroom Total
|
4 |
|
Bedrooms Above Ground
|
4 |
|
Bedrooms Below Ground
|
1 |
|
Bedrooms Total
|
5 |
|
Appliances
|
Gas Stove(s), Dishwasher, Dryer - Gas, Washer, Refrigerator |
|
Basement Type
|
Full |
|
Constructed Date
|
2018 |
|
Construction Style Attachment
|
Detached |
|
Cooling Type
|
Heat Pump |
|
Exterior Finish
|
Stone, Vinyl, Other |
|
Fireplace Present
|
Yes |
|
Flooring Type
|
Ceramic Tile, Hardwood, Laminate, Tile |
|
Foundation Type
|
Poured Concrete |
|
Half Bath Total
|
1 |
|
Stories Total
|
2 |
|
Size Interior
|
3014 Sqft |
|
Total Finished Area
|
3014 Sqft |
|
Type
|
House |
|
Utility Water
|
Municipal Water |
Parking
Land
|
Acreage
|
No |
|
Land Amenities
|
Park, Playground, Public Transit, Shopping |
|
Landscape Features
|
Landscaped |
|
Sewer
|
Municipal Sewage System |
|
Size Irregular
|
0.1356 |
|
Size Total
|
0.1356 Ac |
|
Size Total Text
|
0.1356 Ac |
Rooms
| Level |
Type |
Length |
Width |
Dimensions |
|
Second Level |
Primary Bedroom |
|
|
15.11x15.10 |
|
Second Level |
Ensuite (# Pieces 2-6) |
|
|
10.6 x 10.8 |
|
Second Level |
Bedroom |
|
|
11.7x10.8 |
|
Second Level |
Bedroom |
|
|
13.7x10.5 |
|
Second Level |
Bedroom |
|
|
11.9x10.6 |
|
Second Level |
Bath (# Pieces 1-6) |
|
|
9.10 x 8.9 |
|
Lower Level |
Recreational, Games Room |
|
|
19x14.5 |
|
Lower Level |
Bedroom |
|
|
11.5x11.6-jog |
|
Lower Level |
Bath (# Pieces 1-6) |
|
|
6.8 x 5.5 |
|
Lower Level |
Utility Room |
|
|
5.5 x 3.1 |
|
Main Level |
Kitchen |
|
|
12.7x9 |
|
Main Level |
Eat In Kitchen |
|
|
13x11.4 |
|
Main Level |
Living Room |
|
|
15x14 |
|
Main Level |
Bath (# Pieces 1-6) |
|
|
4.10 x 4.11 |
|
Main Level |
Foyer |
|
|
11x7.4 |
https://www.realtor.ca/real-estate/27696298/9-samaa-court-west-bedford-west-bedford

