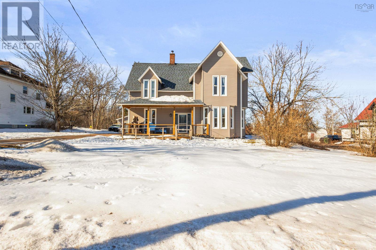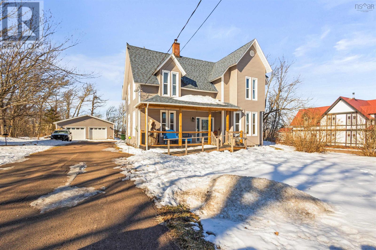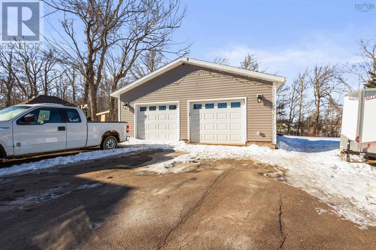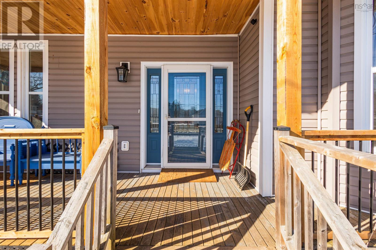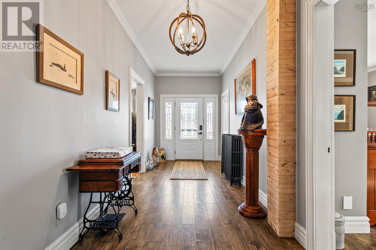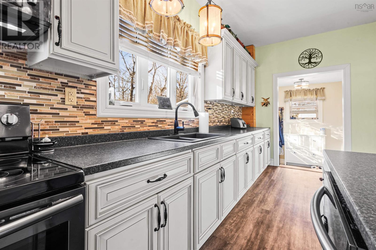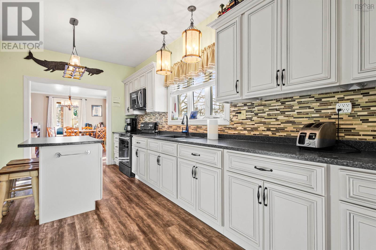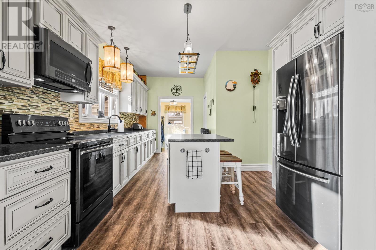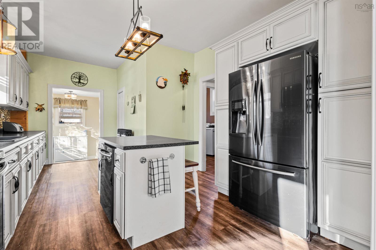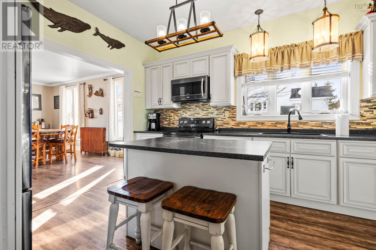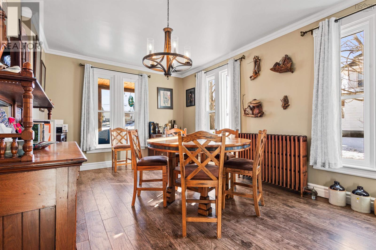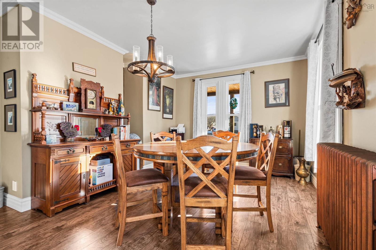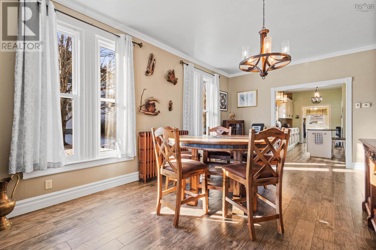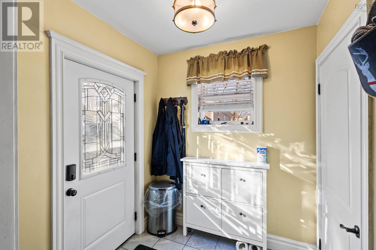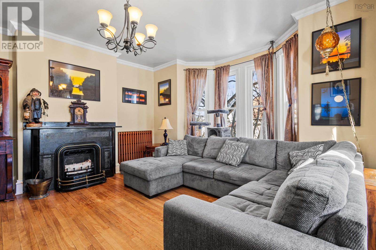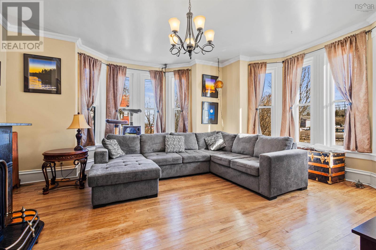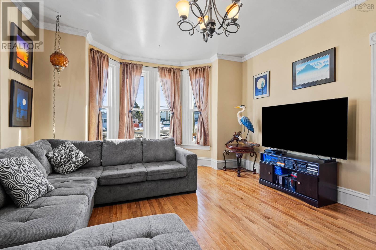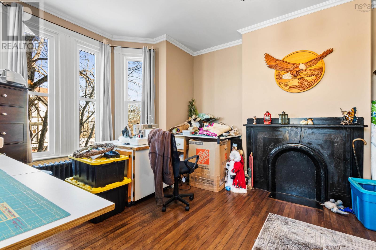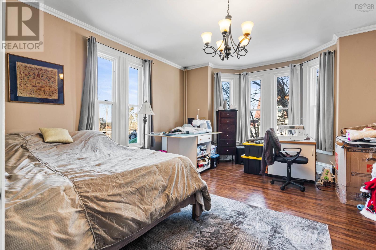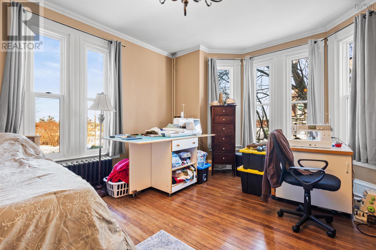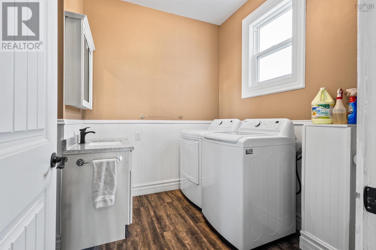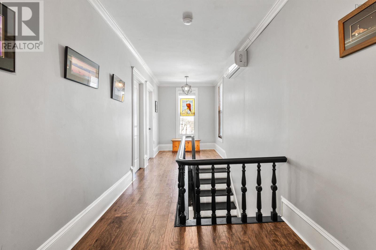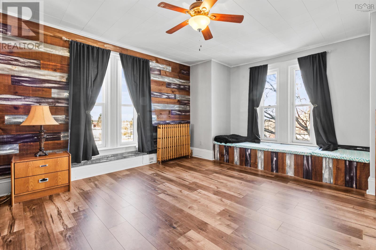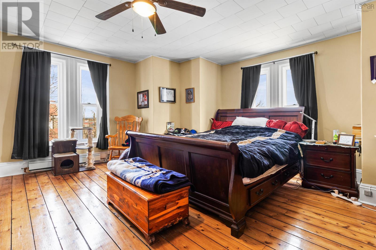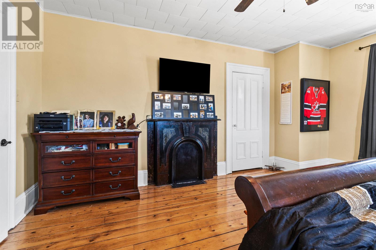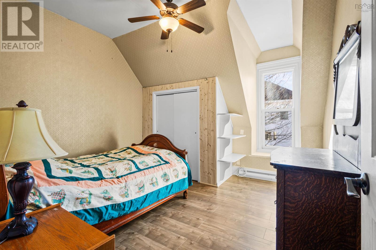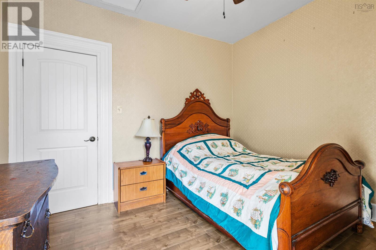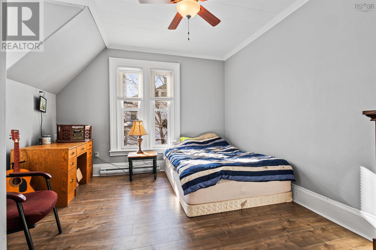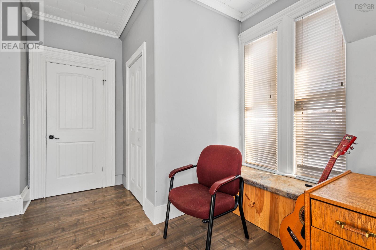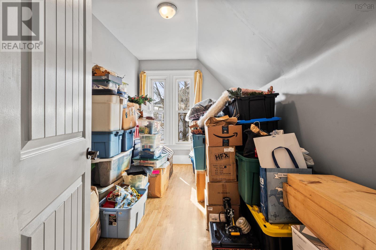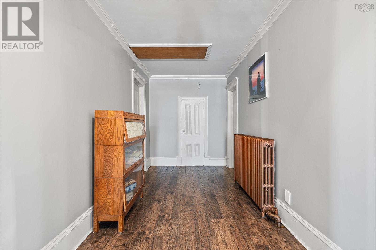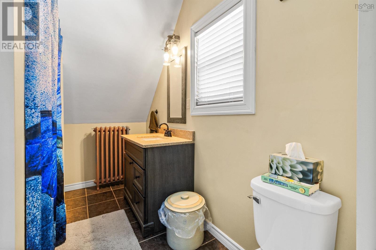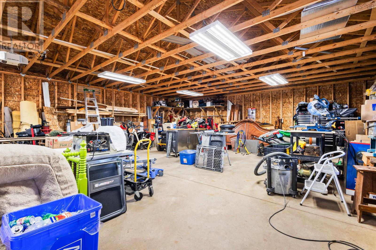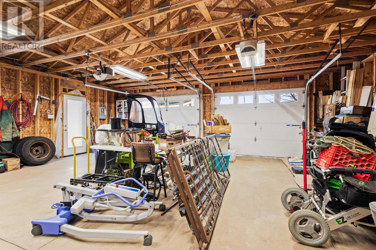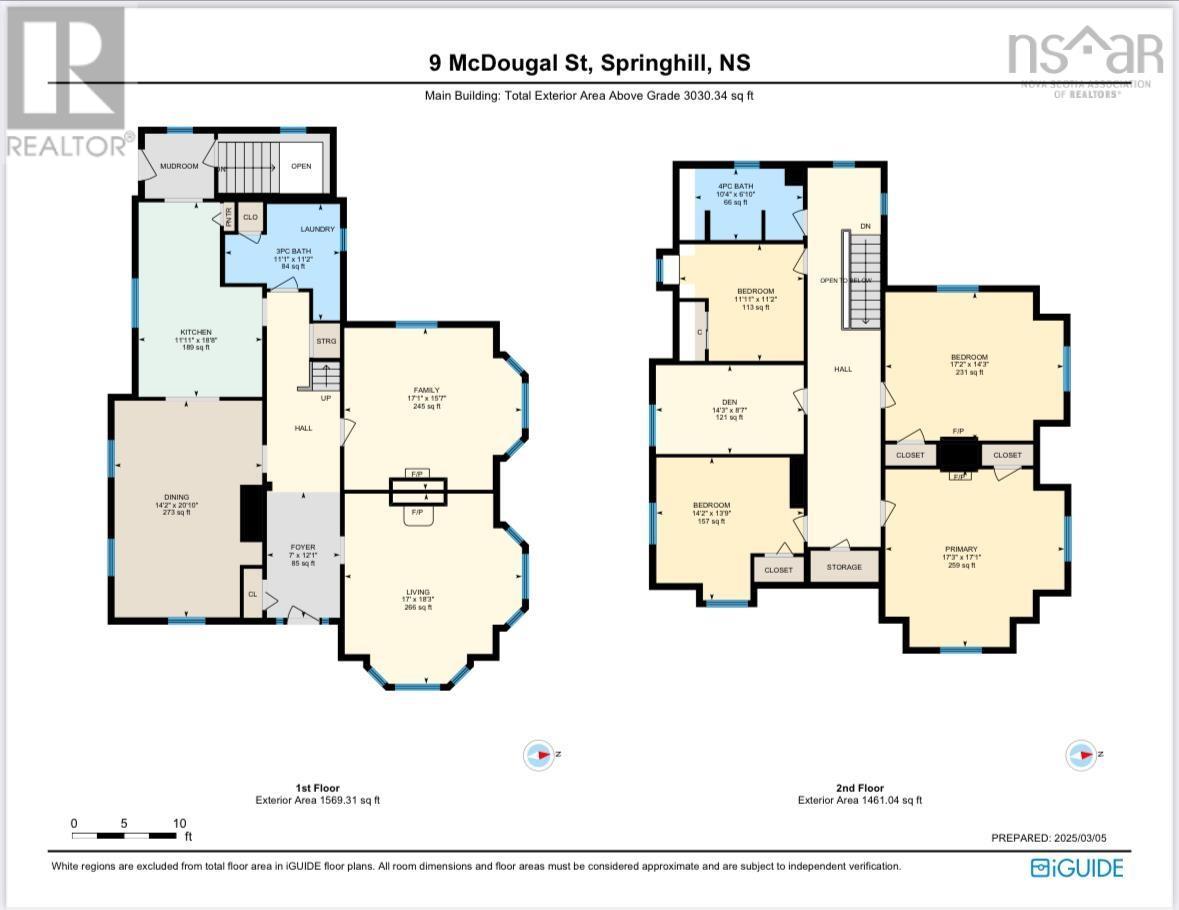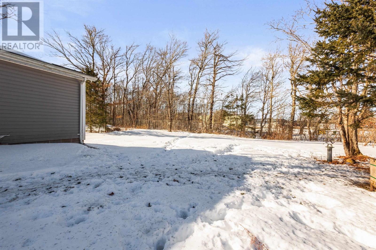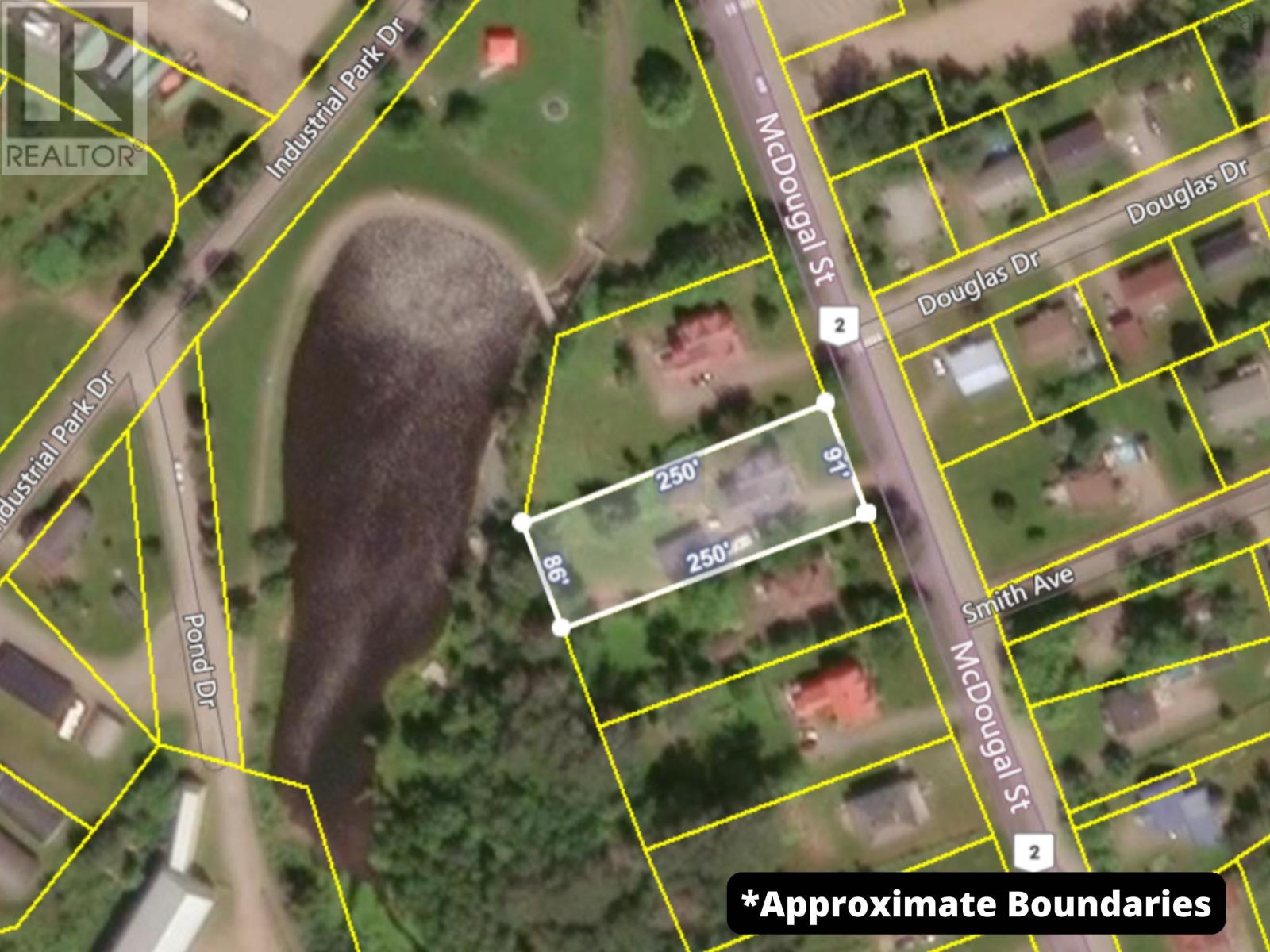5 Bedroom
2 Bathroom
3030 sqft
Heat Pump
Partially Landscaped
$375,000
This exquisite century-old home has been modernized to provide contemporary comforts while preserving its charming historical essence. Featuring five spacious bedrooms and two full bathrooms, along with convenient laundry facilities on the main level, it serves as an ideal family residence. The recently renovated, wired double car garage offers additional storage space and is situated on a generous lot. The updated kitchen and beautifully refinished hardwood floors create a striking contrast with the original fireplace. A combination wood and oil furnace efficiently heats the entire home, complemented by elegant cast iron hot water registers. With ample living space and thoughtful separation on the main floor, this property is perfect for large families or anyone who appreciates the character of a century-old home combined with the conveniences of urban living. Spring is around the corner, just in time to be settled for summer. (id:25286)
Property Details
|
MLS® Number
|
202504284 |
|
Property Type
|
Single Family |
|
Community Name
|
Springhill |
|
Amenities Near By
|
Golf Course, Park, Playground, Shopping, Place Of Worship |
|
Community Features
|
Recreational Facilities |
Building
|
Bathroom Total
|
2 |
|
Bedrooms Above Ground
|
5 |
|
Bedrooms Total
|
5 |
|
Appliances
|
Range - Electric, Dishwasher, Dryer - Electric, Washer, Refrigerator |
|
Basement Development
|
Unfinished |
|
Basement Type
|
Full (unfinished) |
|
Constructed Date
|
1888 |
|
Construction Style Attachment
|
Detached |
|
Cooling Type
|
Heat Pump |
|
Exterior Finish
|
Vinyl |
|
Flooring Type
|
Hardwood, Laminate, Linoleum |
|
Foundation Type
|
Stone |
|
Half Bath Total
|
1 |
|
Stories Total
|
2 |
|
Size Interior
|
3030 Sqft |
|
Total Finished Area
|
3030 Sqft |
|
Type
|
House |
|
Utility Water
|
Municipal Water |
Parking
Land
|
Acreage
|
No |
|
Land Amenities
|
Golf Course, Park, Playground, Shopping, Place Of Worship |
|
Landscape Features
|
Partially Landscaped |
|
Sewer
|
Municipal Sewage System |
|
Size Irregular
|
0.5463 |
|
Size Total
|
0.5463 Ac |
|
Size Total Text
|
0.5463 Ac |
Rooms
| Level |
Type |
Length |
Width |
Dimensions |
|
Second Level |
Bedroom |
|
|
17.2 x 14.3 |
|
Second Level |
Bedroom |
|
|
14.2 x 13.9 |
|
Second Level |
Bedroom |
|
|
11.11 x 11.2 |
|
Second Level |
Bedroom |
|
|
14.3 x 8.7 |
|
Second Level |
Bath (# Pieces 1-6) |
|
|
10.4 x 6.10 (4pc) |
|
Second Level |
Primary Bedroom |
|
|
17.3 x 17.1 |
|
Main Level |
Kitchen |
|
|
11.11 x 18.8 |
|
Main Level |
Living Room |
|
|
17. x 18.3 |
|
Main Level |
Family Room |
|
|
17.1 x 15.7 |
|
Main Level |
Dining Room |
|
|
14.2 x 20.10 |
|
Main Level |
Bath (# Pieces 1-6) |
|
|
11.1 x 11.2 (3pc) |
|
Main Level |
Foyer |
|
|
7. x 12.1 |
https://www.realtor.ca/real-estate/27988933/9-mcdougall-street-springhill-springhill

