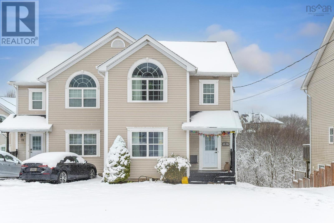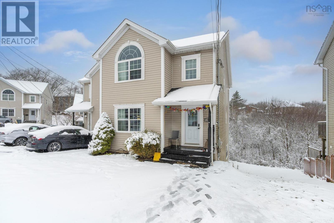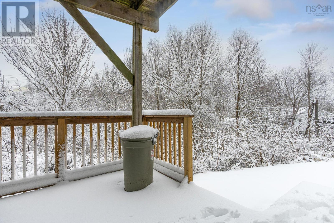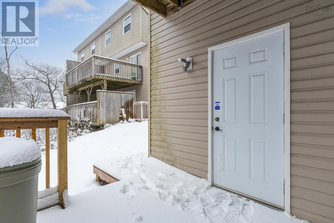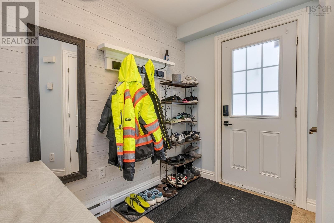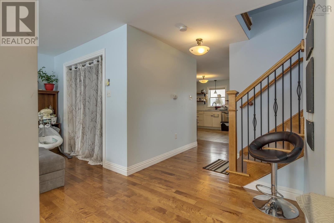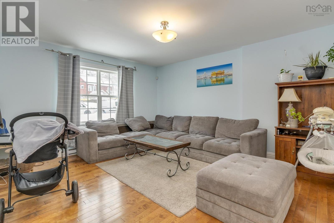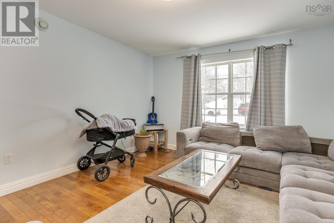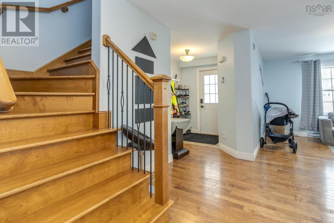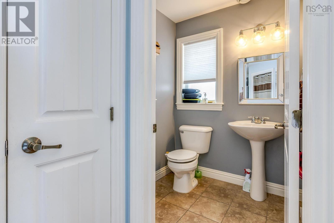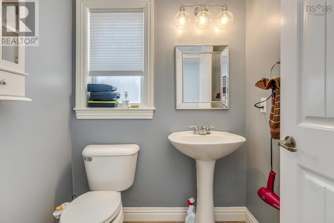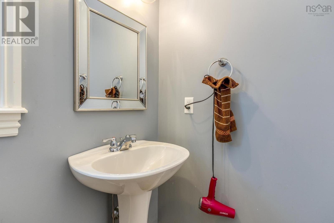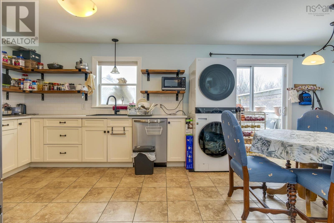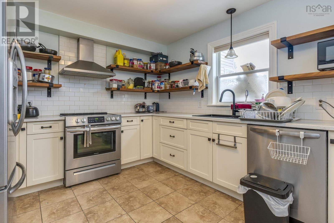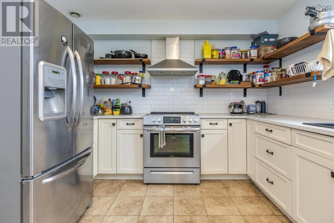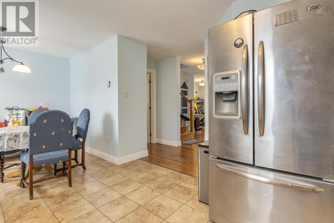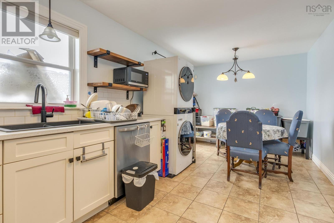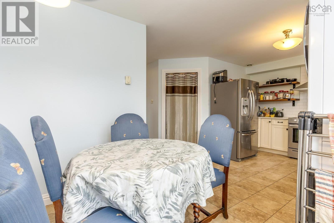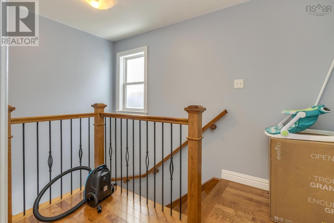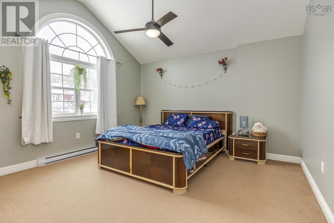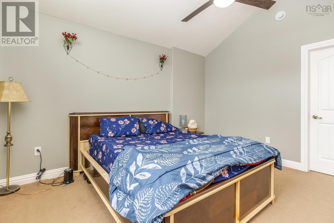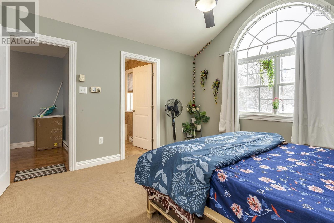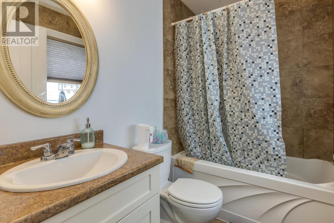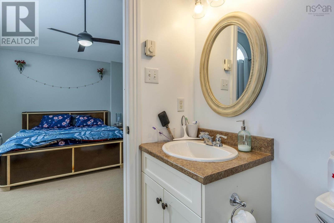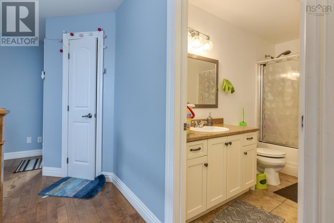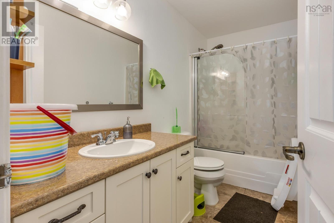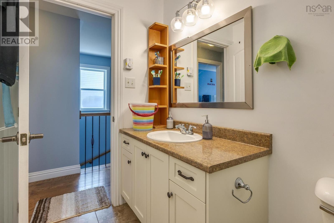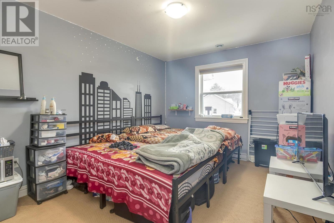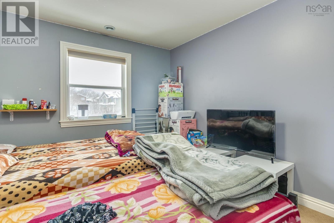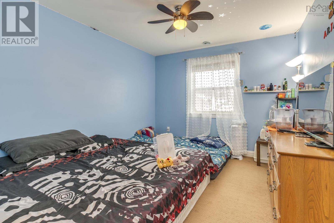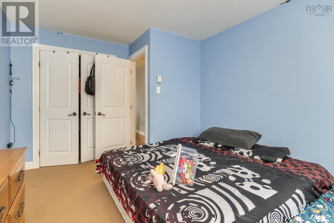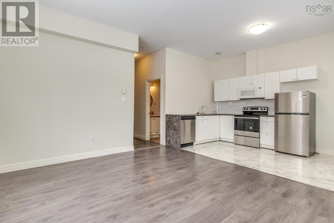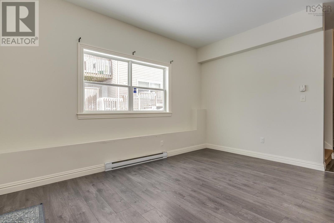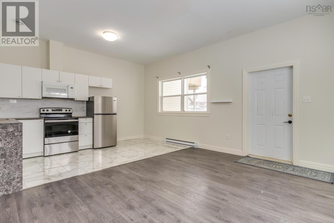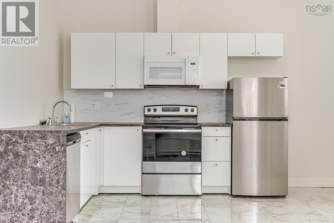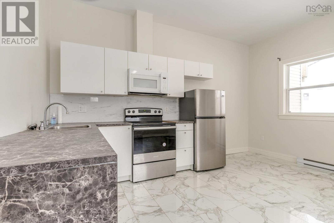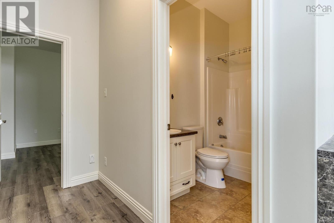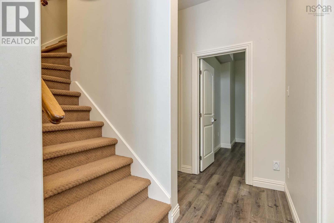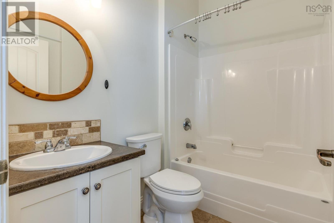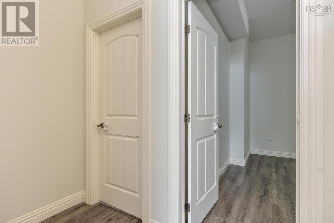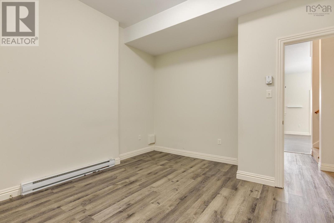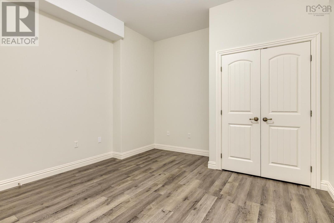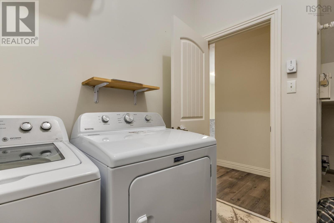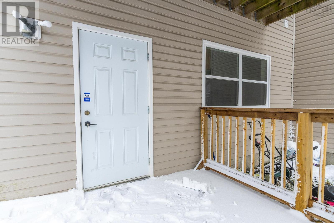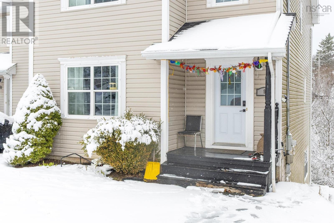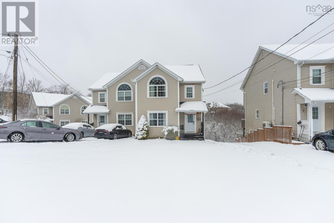3 Bedroom
4 Bathroom
2440 sqft
$679,900
Well maintained 3 Bedroom(plus a Den) Semi-Detached House in a desirable JW MacLeod & Flemming Tower school districts, on a quiet cul-de-sac. 3 Good size bedrooms on the upper floor with a full bathroom; each of the bedrooms comes with a closet. The main floor features the living room/dinning room with an open concept kitchen(with an all in one washer & dryer), kitchen nook and a powder room. The lower level have been converted to a 1 Bedroom Non-conforming unit with a walkout(presently vacant) that comes with a Living room(Rec Room) a Bedroom/Den, a kitchen, a full bathroom and a laundry with a washer & dryer. This unit can be rented out for an extra income. This will be a good buy for a first time home buyer with an extra income from the basement unit or someone looking for an investment property. Book your showing today! (id:25286)
Property Details
|
MLS® Number
|
202507416 |
|
Property Type
|
Single Family |
|
Community Name
|
Halifax |
|
Amenities Near By
|
Public Transit, Shopping |
|
Community Features
|
School Bus |
Building
|
Bathroom Total
|
4 |
|
Bedrooms Above Ground
|
3 |
|
Bedrooms Total
|
3 |
|
Appliances
|
Stove, Dishwasher, Dryer, Washer, Refrigerator |
|
Constructed Date
|
2010 |
|
Construction Style Attachment
|
Semi-detached |
|
Exterior Finish
|
Vinyl |
|
Flooring Type
|
Carpeted, Hardwood, Laminate, Tile |
|
Foundation Type
|
Poured Concrete |
|
Half Bath Total
|
1 |
|
Stories Total
|
2 |
|
Size Interior
|
2440 Sqft |
|
Total Finished Area
|
2440 Sqft |
|
Type
|
House |
|
Utility Water
|
Municipal Water |
Land
|
Acreage
|
No |
|
Land Amenities
|
Public Transit, Shopping |
|
Sewer
|
Municipal Sewage System |
|
Size Irregular
|
0.0797 |
|
Size Total
|
0.0797 Ac |
|
Size Total Text
|
0.0797 Ac |
Rooms
| Level |
Type |
Length |
Width |
Dimensions |
|
Second Level |
Primary Bedroom |
|
|
13.1X13.4 |
|
Second Level |
Bedroom |
|
|
10.4X15.1 |
|
Second Level |
Bedroom |
|
|
10.1X15.3 |
|
Second Level |
Ensuite (# Pieces 2-6) |
|
|
4.11X7.8 |
|
Second Level |
Bath (# Pieces 1-6) |
|
|
4.9X10 |
|
Lower Level |
Recreational, Games Room |
|
|
11.11X15.3 |
|
Lower Level |
Den |
|
|
12.8X14.3 |
|
Lower Level |
Eat In Kitchen |
|
|
8.3X15.2 |
|
Lower Level |
Bath (# Pieces 1-6) |
|
|
5.6X7.8 |
|
Lower Level |
Laundry Room |
|
|
6.11X7.10 |
|
Main Level |
Foyer |
|
|
8.1X8.11 |
|
Main Level |
Living Room |
|
|
13X15.3 |
|
Main Level |
Dining Room |
|
|
9.1X9.11 |
|
Main Level |
Dining Nook |
|
|
7.10X9.5 |
|
Main Level |
Kitchen |
|
|
10.10X12.11 |
|
Main Level |
Bath (# Pieces 1-6) |
|
|
5X5.6 |
https://www.realtor.ca/real-estate/28148663/9-hubleys-drive-halifax-halifax

