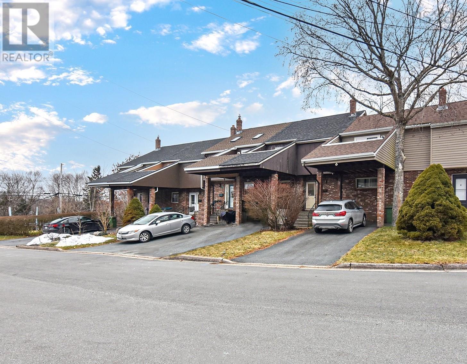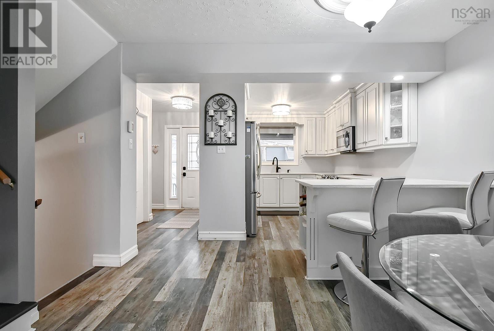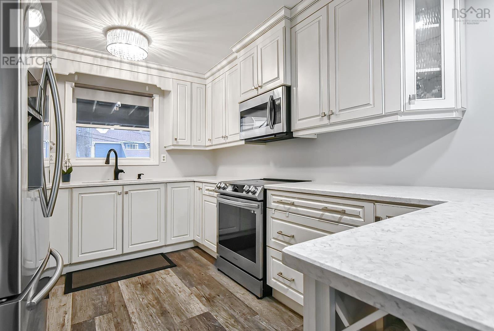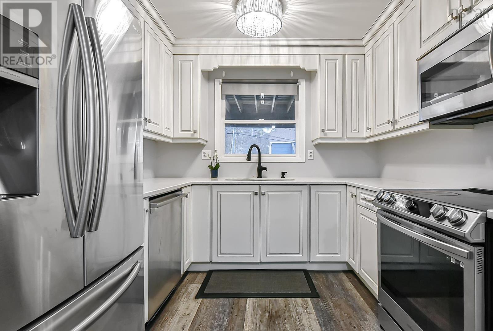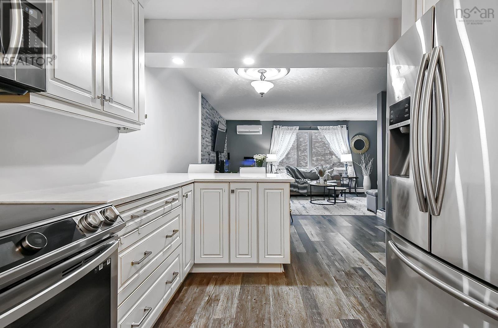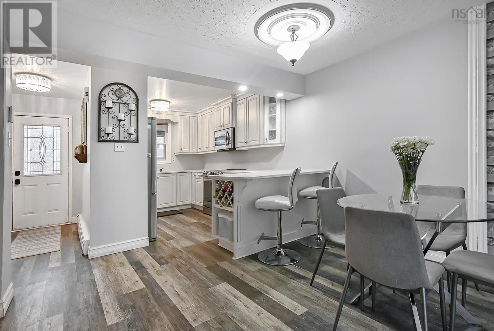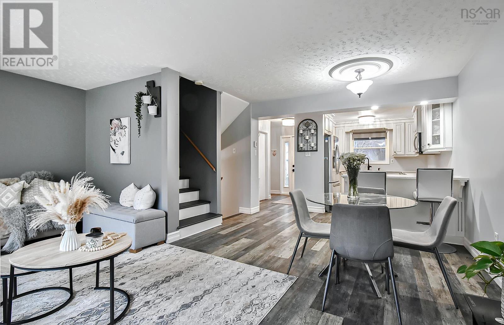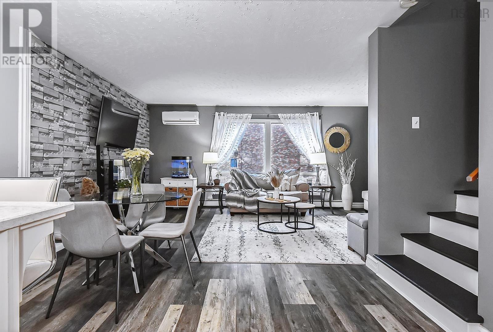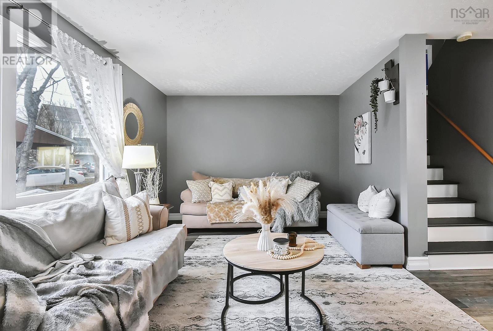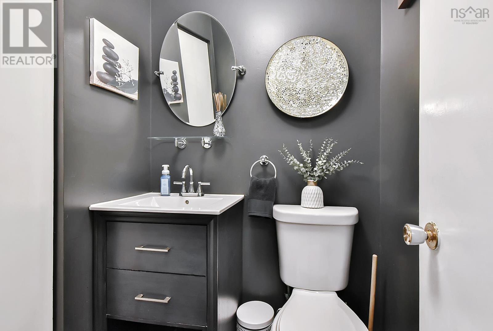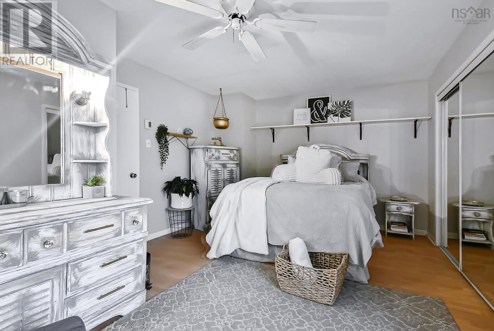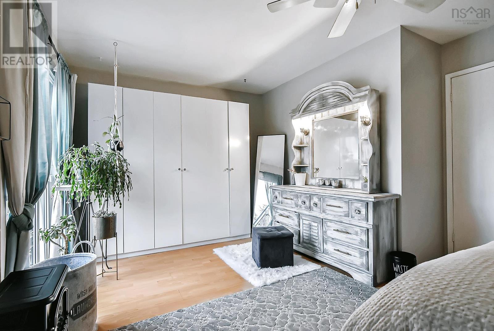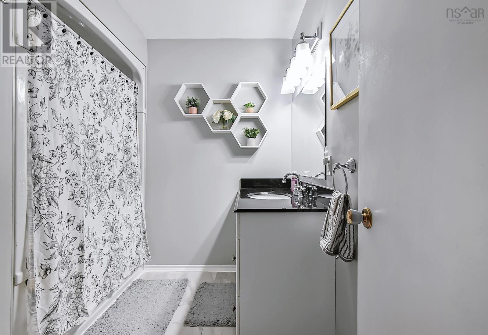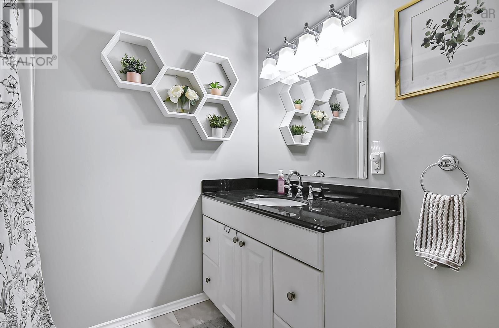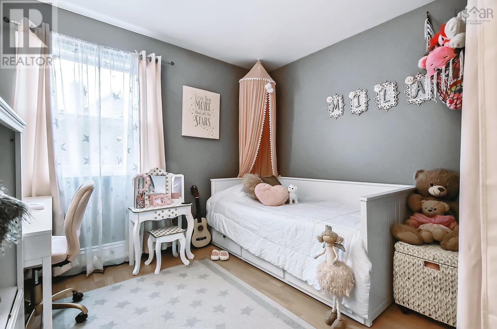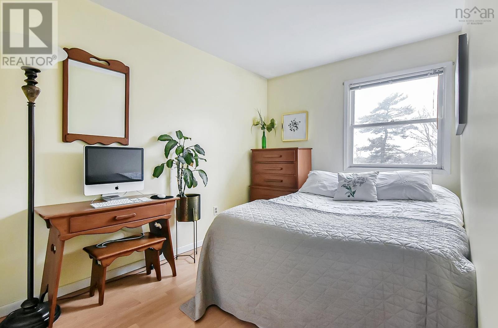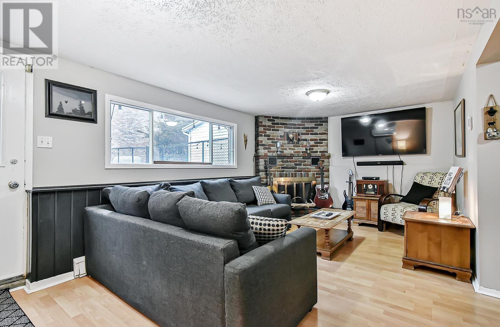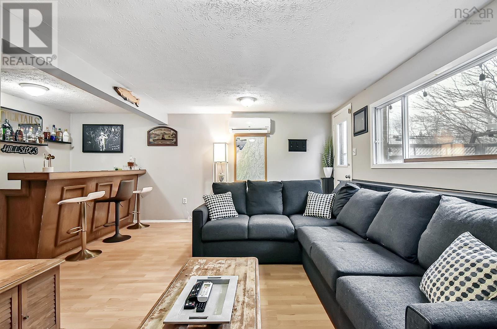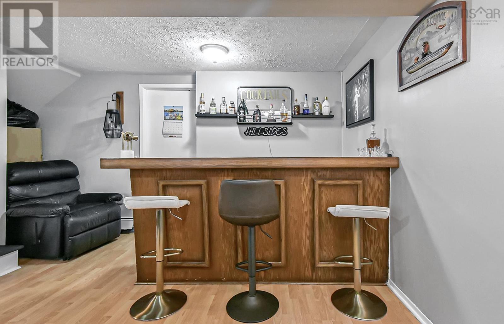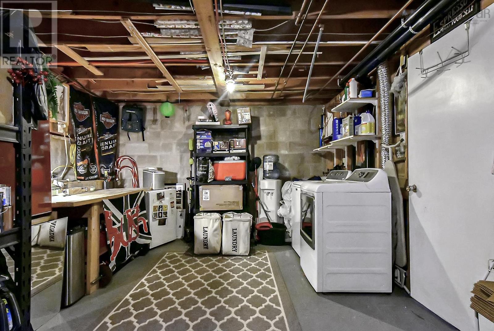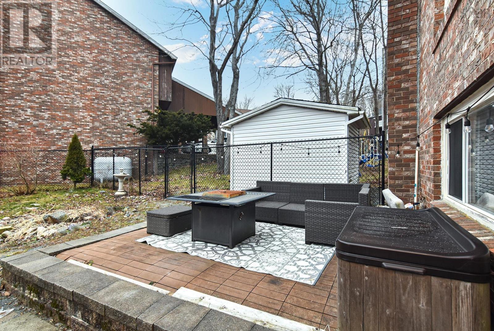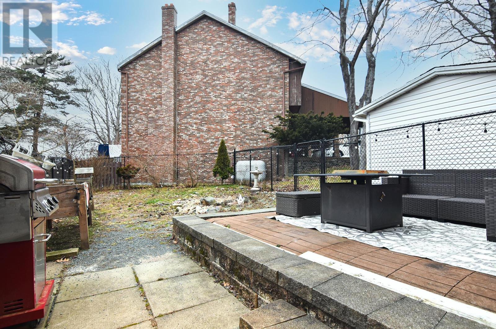3 Bedroom
2 Bathroom
1614 sqft
Heat Pump
Landscaped
$399,000
This charming 2-storey townhouse offers a perfect blend of comfort and convenience, ready to welcome its new owners. Situated in a quiet cul-de-sac, it provides a family-friendly environment with a strong sense of community, while its location ensures you're within walking distance of numerous amenities and public transportation. The main level features a thoughtful layout with a powder room, a large living and dining area and a spacious updated kitchen. Upstairs, the generous primary bedroom offers patio doors to a private balcony, and double closets,. Another two well-sized bedrooms and a roomy four-piece bathroom complete the upper level. The lower level includes a versatile recreation room, ideal for entertaining friends and family, with a bonus walkout to the fully fenced backyard, making it perfect for summer BBQ's. This home is a must-see. Don?t miss the opportunity to make it yours! (id:25286)
Property Details
|
MLS® Number
|
202500987 |
|
Property Type
|
Single Family |
|
Community Name
|
Dartmouth |
|
Amenities Near By
|
Park, Playground, Public Transit, Shopping, Place Of Worship |
|
Features
|
Balcony, Level |
Building
|
Bathroom Total
|
2 |
|
Bedrooms Above Ground
|
3 |
|
Bedrooms Total
|
3 |
|
Appliances
|
Stove, Dishwasher, Dryer, Washer, Microwave Range Hood Combo, Refrigerator |
|
Constructed Date
|
1977 |
|
Cooling Type
|
Heat Pump |
|
Exterior Finish
|
Brick, Wood Siding |
|
Flooring Type
|
Laminate, Vinyl Plank |
|
Foundation Type
|
Poured Concrete |
|
Half Bath Total
|
1 |
|
Stories Total
|
2 |
|
Size Interior
|
1614 Sqft |
|
Total Finished Area
|
1614 Sqft |
|
Type
|
Row / Townhouse |
|
Utility Water
|
Municipal Water |
Parking
Land
|
Acreage
|
No |
|
Land Amenities
|
Park, Playground, Public Transit, Shopping, Place Of Worship |
|
Landscape Features
|
Landscaped |
|
Sewer
|
Municipal Sewage System |
|
Size Irregular
|
0.0482 |
|
Size Total
|
0.0482 Ac |
|
Size Total Text
|
0.0482 Ac |
Rooms
| Level |
Type |
Length |
Width |
Dimensions |
|
Second Level |
Primary Bedroom |
|
|
19x12 - J |
|
Second Level |
Bedroom |
|
|
13x8 -J |
|
Second Level |
Bedroom |
|
|
10.5x9.3 -J |
|
Second Level |
Bath (# Pieces 1-6) |
|
|
8x7.7 |
|
Basement |
Games Room |
|
|
18x17-J |
|
Main Level |
Living Room |
|
|
19x11 |
|
Main Level |
Kitchen |
|
|
14x9 |
|
Main Level |
Bath (# Pieces 1-6) |
|
|
4.7x4.5 |
https://www.realtor.ca/real-estate/27808345/9-hillsburn-court-dartmouth-dartmouth

