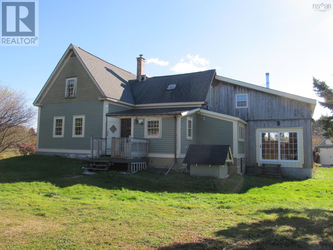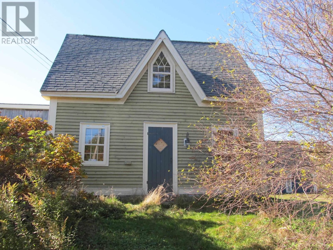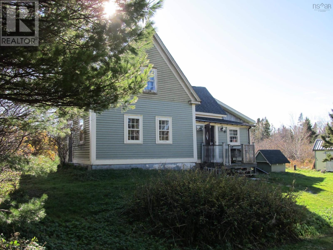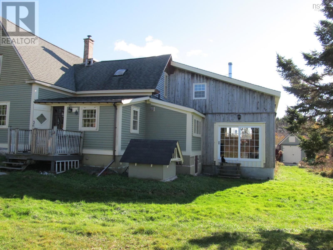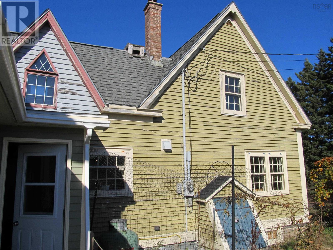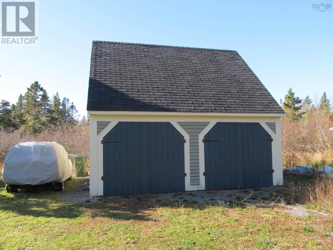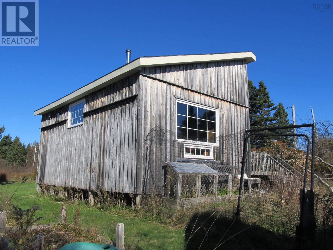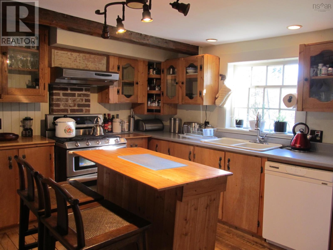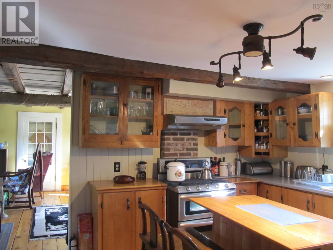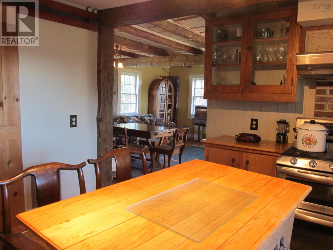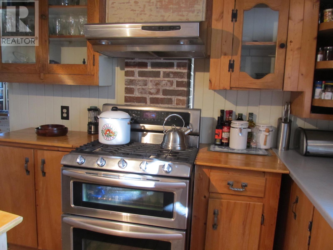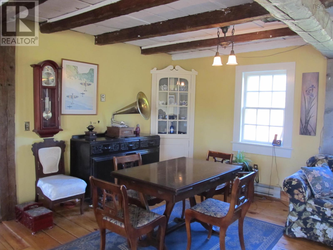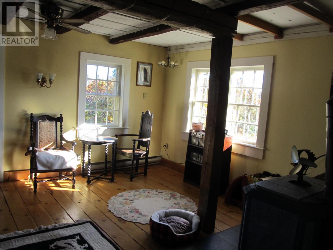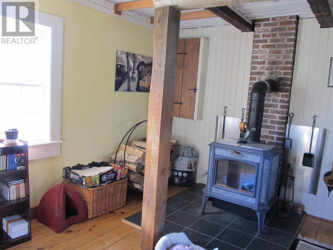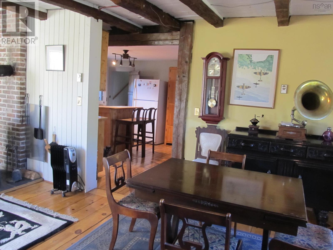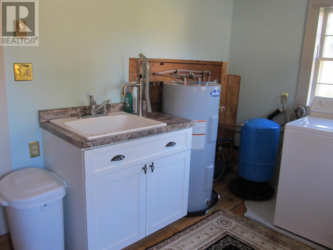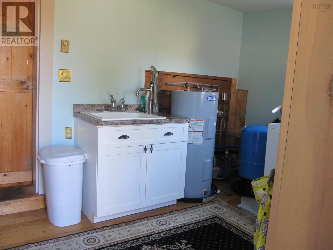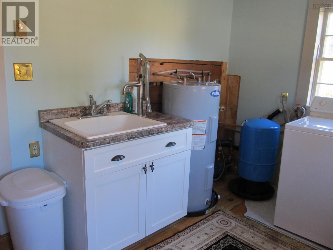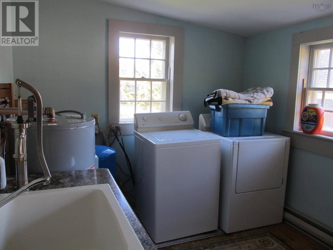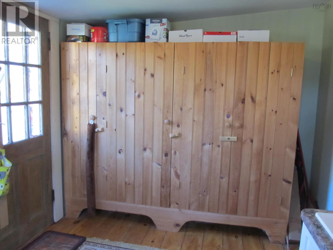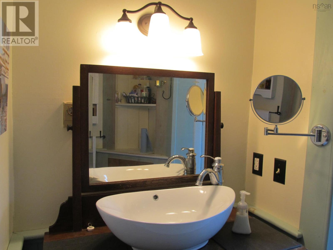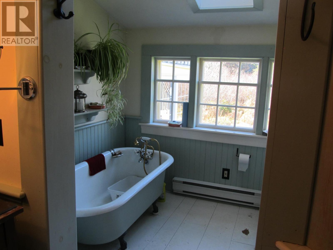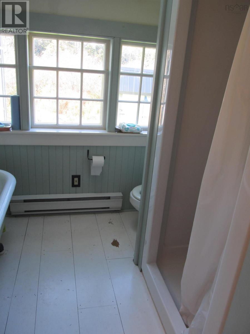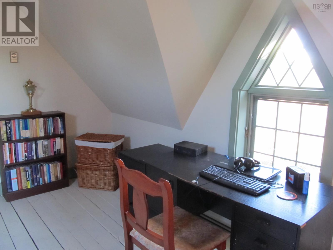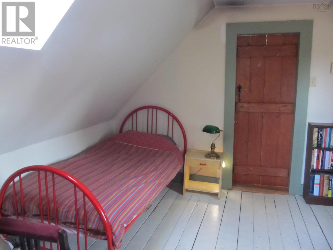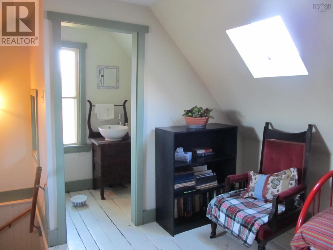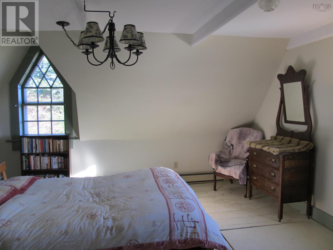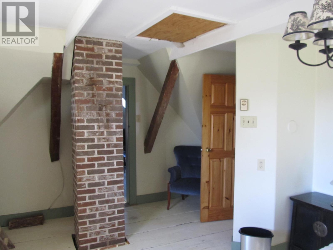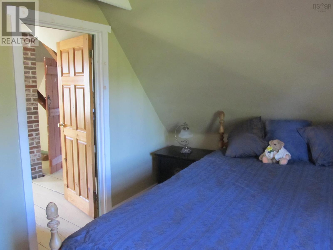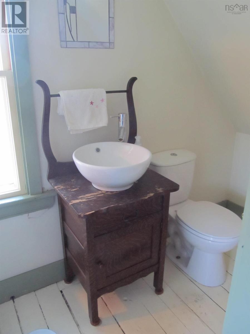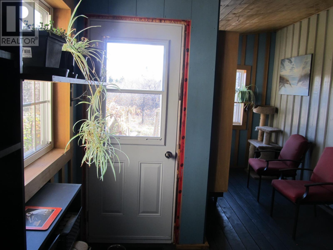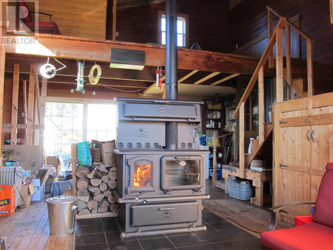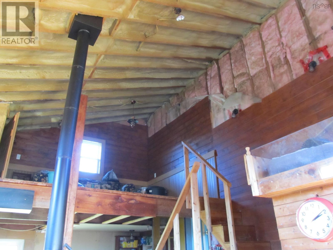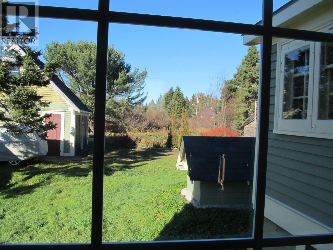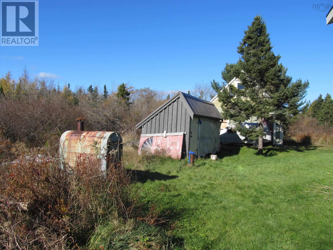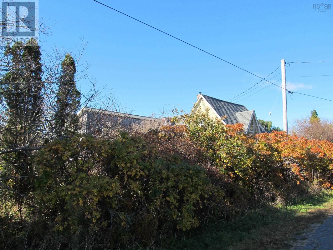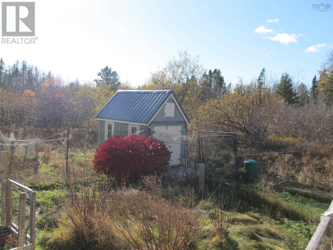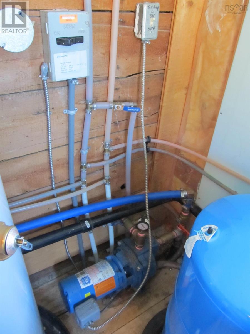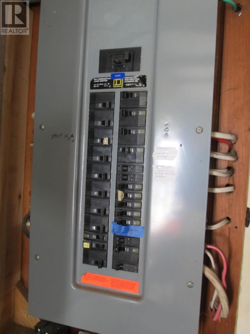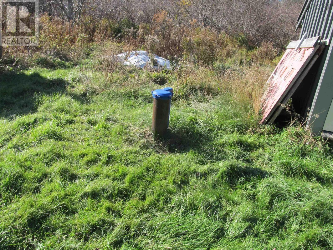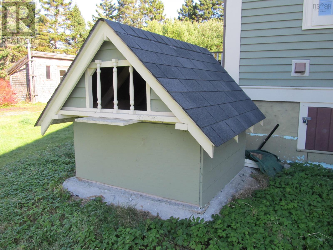2 Bedroom
2 Bathroom
1190 sqft
Acreage
Partially Landscaped
$329,000
Looking for country living on a quiet road with privacy yet with neighbours close by? This 175 year old rustic, character home has over 7 acres, double detached garage with loft, large, insulated & wired studio/workshop with loft area & with its own wood cookstove. It is attached to the house via the sun porch so no need to go outside in winter. Upgrades over the years include drilled well, wiring ( 200 AMP breaker panel), plumbing, etc. There are a couple of sheds including one for wood. Cherry Hill is a small, friendly community with a great beach within walking distance, a firehall & community centre plus Broad Cove for surfing. Easy access to Hwy 103 via Exit 16. Equal distance to Liverpool or Bridgewater ( largest town on the South Shore) for shopping, medical, banks, etc. and of course easy access to Halifax for more shopping or airport. (id:25286)
Property Details
|
MLS® Number
|
202426390 |
|
Property Type
|
Single Family |
|
Community Name
|
Cherry Hill |
|
Amenities Near By
|
Playground, Place Of Worship, Beach |
|
Community Features
|
Recreational Facilities |
|
Equipment Type
|
Propane Tank |
|
Rental Equipment Type
|
Propane Tank |
|
Structure
|
Shed |
Building
|
Bathroom Total
|
2 |
|
Bedrooms Above Ground
|
2 |
|
Bedrooms Total
|
2 |
|
Appliances
|
Cooktop - Propane, Oven - Electric, Dishwasher, Freezer, Refrigerator |
|
Basement Type
|
Crawl Space |
|
Constructed Date
|
1849 |
|
Construction Style Attachment
|
Detached |
|
Exterior Finish
|
Wood Siding |
|
Flooring Type
|
Wood |
|
Foundation Type
|
Poured Concrete, Stone |
|
Half Bath Total
|
1 |
|
Stories Total
|
2 |
|
Size Interior
|
1190 Sqft |
|
Total Finished Area
|
1190 Sqft |
|
Type
|
House |
|
Utility Water
|
Drilled Well, Dug Well |
Parking
Land
|
Acreage
|
Yes |
|
Land Amenities
|
Playground, Place Of Worship, Beach |
|
Landscape Features
|
Partially Landscaped |
|
Sewer
|
Septic System |
|
Size Irregular
|
7.26 |
|
Size Total
|
7.26 Ac |
|
Size Total Text
|
7.26 Ac |
Rooms
| Level |
Type |
Length |
Width |
Dimensions |
|
Second Level |
Bath (# Pieces 1-6) |
|
|
7.2 x 3.9 |
|
Second Level |
Den |
|
|
12.8 x 11.2 |
|
Second Level |
Bedroom |
|
|
12. x 17.5 + jog |
|
Second Level |
Bedroom |
|
|
10.3 x 12 |
|
Main Level |
Living Room |
|
|
22.8 x14.4 + 10.8 x 3.5 |
|
Main Level |
Kitchen |
|
|
11.8 x 13.6 |
|
Main Level |
Bath (# Pieces 1-6) |
|
|
7.1 x 6.9 + 7.2 x 4 |
|
Main Level |
Sunroom |
|
|
14.9 x 5.9 + 6 x 3.9 |
|
Main Level |
Utility Room |
|
|
8.6 x 8.6 |
https://www.realtor.ca/real-estate/27635929/89-new-zealand-road-cherry-hill-cherry-hill

