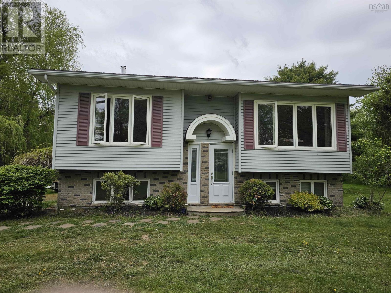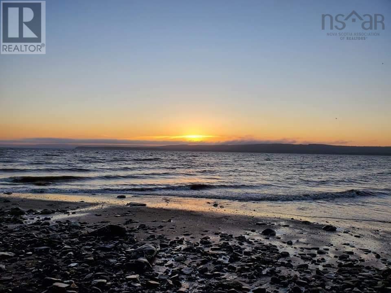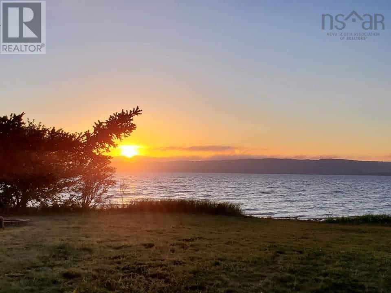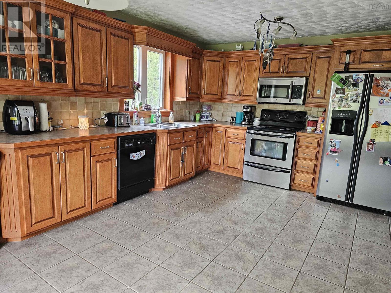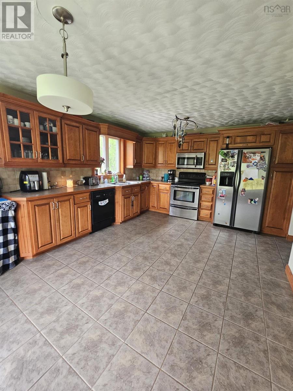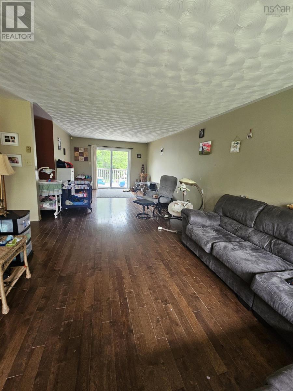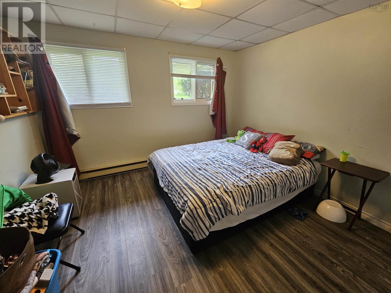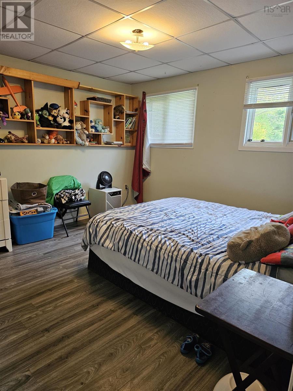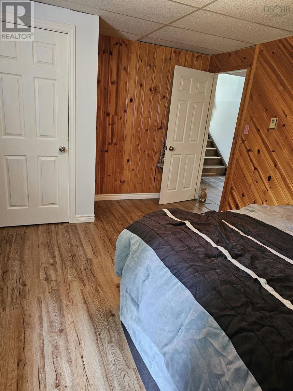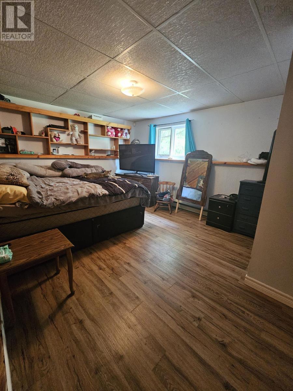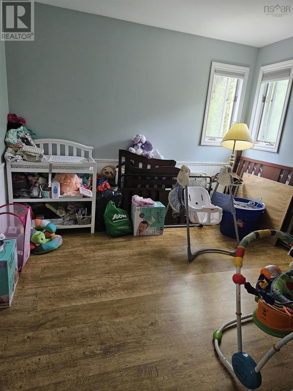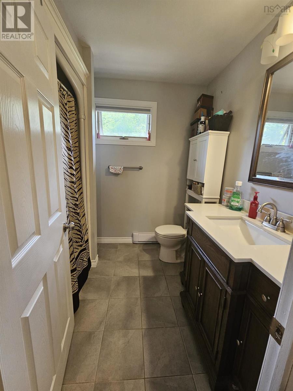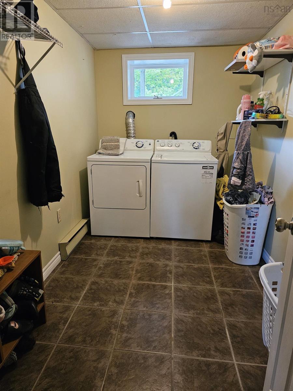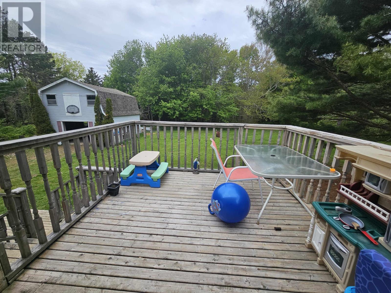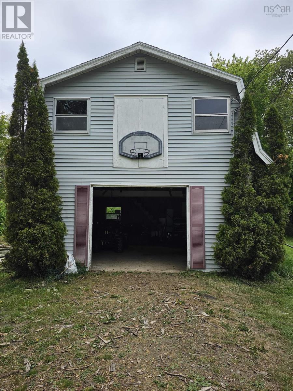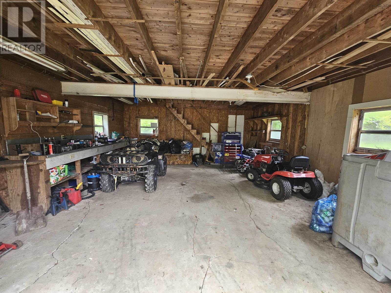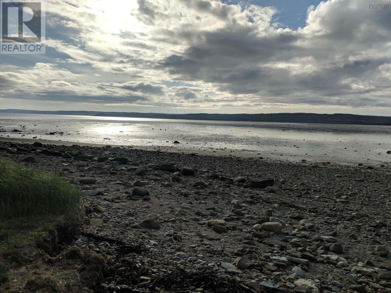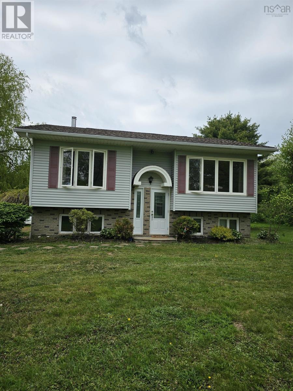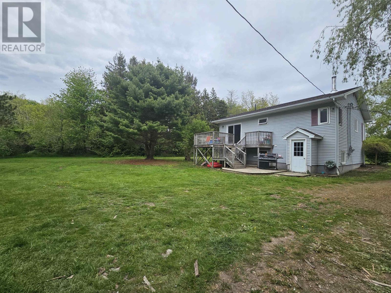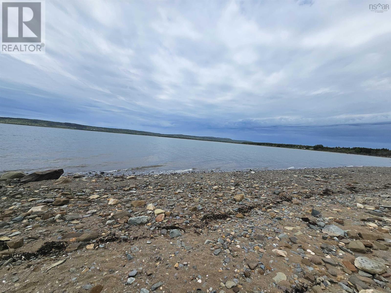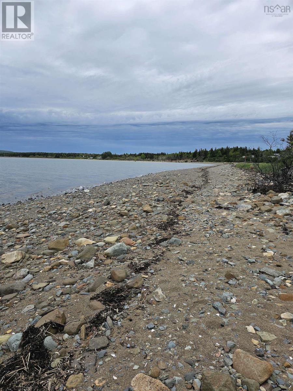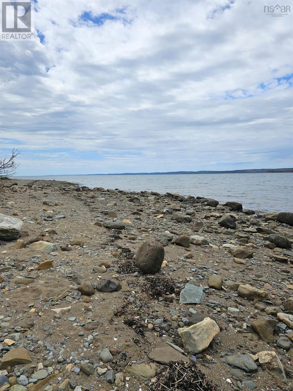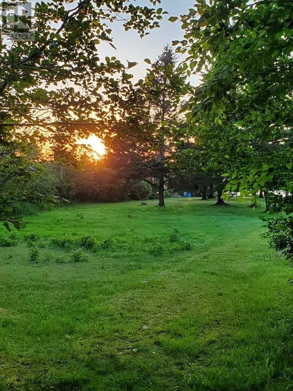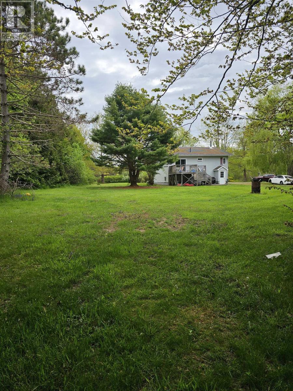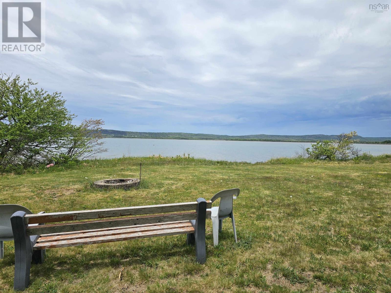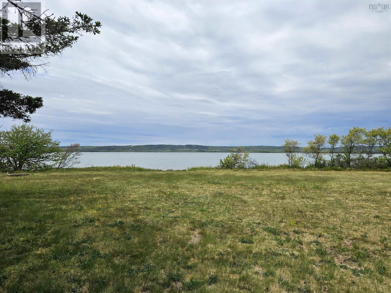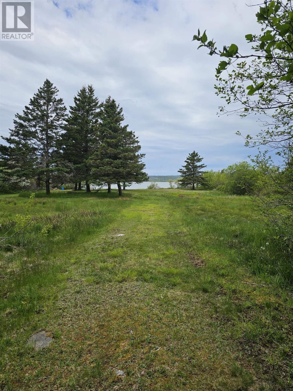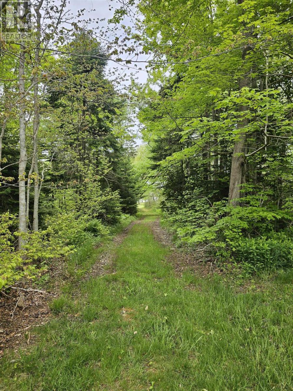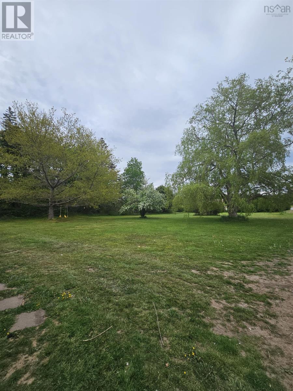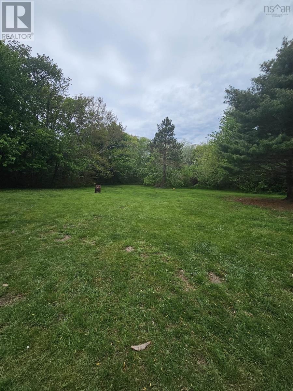3 Bedroom
1 Bathroom
1755 sqft
Fireplace
Waterfront
Acreage
Landscaped
$376,000
Welcome to this lovely 3 bedroom 1 bathroom home nestled on 3.56 acres of stunning oceanfront land including your own walk out beach, offering an idyllic coastal lifestyle.The main level boasts a spacious eat-in kitchen, and a substantial living room adorned with gleaming hardwood floors and patio doors that lead to a lovely back deck, ideal for outdoor dining and entertaining. This level also features a cozy master bedroom, and main bathroom. Descend to the finished lower level, where a comfy family room with a wood stove awaits, providing warmth and ambiance. This level also includes a convenient laundry room, two additional bedrooms, and a porch with a walkout, enhancing the living space and accessibility. Another feature is the large wired detached garage with loft. With GD zoning paired with incredible waterfront land the development possibilities are endless. Please note, this property must be purchased in conjunction with Wagner's Country Store (Civic address: 8869 Hwy 101, Brighton for a combined purchase price of $665,000. HST applicable on commercial store portion only), presenting a unique opportunity to own a charming home and a well-established business in one of the most picturesque settings. (id:25286)
Property Details
|
MLS® Number
|
202411689 |
|
Property Type
|
Single Family |
|
Community Name
|
Brighton |
|
Community Features
|
School Bus |
|
Water Front Type
|
Waterfront |
Building
|
Bathroom Total
|
1 |
|
Bedrooms Above Ground
|
1 |
|
Bedrooms Below Ground
|
2 |
|
Bedrooms Total
|
3 |
|
Appliances
|
Range - Electric, Dishwasher, Dryer, Washer, Microwave Range Hood Combo, Refrigerator |
|
Basement Development
|
Finished |
|
Basement Features
|
Walk Out |
|
Basement Type
|
Full (finished) |
|
Constructed Date
|
1986 |
|
Construction Style Attachment
|
Detached |
|
Exterior Finish
|
Vinyl |
|
Fireplace Present
|
Yes |
|
Flooring Type
|
Ceramic Tile, Hardwood, Vinyl |
|
Foundation Type
|
Poured Concrete |
|
Stories Total
|
1 |
|
Size Interior
|
1755 Sqft |
|
Total Finished Area
|
1755 Sqft |
|
Type
|
House |
|
Utility Water
|
Drilled Well |
Parking
|
Garage
|
|
|
Detached Garage
|
|
|
Gravel
|
|
Land
|
Acreage
|
Yes |
|
Landscape Features
|
Landscaped |
|
Sewer
|
Septic System |
|
Size Irregular
|
3.56 |
|
Size Total
|
3.56 Ac |
|
Size Total Text
|
3.56 Ac |
Rooms
| Level |
Type |
Length |
Width |
Dimensions |
|
Lower Level |
Family Room |
|
|
19x21.7 |
|
Lower Level |
Bedroom |
|
|
15.5x12 |
|
Lower Level |
Bedroom |
|
|
12x13 |
|
Lower Level |
Laundry Room |
|
|
11.5x6.6 |
|
Lower Level |
Porch |
|
|
12x7 |
|
Main Level |
Living Room |
|
|
12x31 |
|
Main Level |
Eat In Kitchen |
|
|
18x13 |
|
Main Level |
Other |
|
|
13x6 |
|
Main Level |
Primary Bedroom |
|
|
10.10x10.7 |
|
Main Level |
Bath (# Pieces 1-6) |
|
|
4pc |
https://www.realtor.ca/real-estate/26947833/8865-8869-highway-101-brighton-brighton

