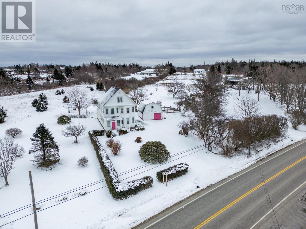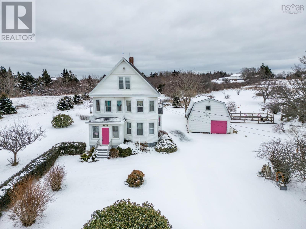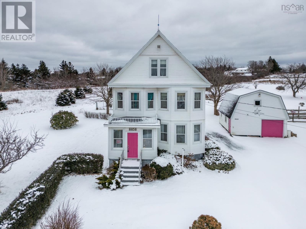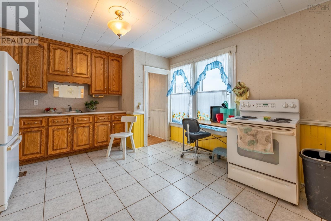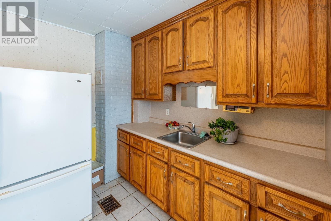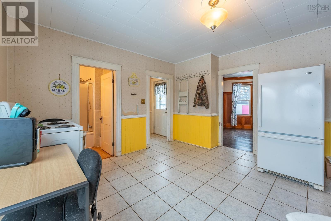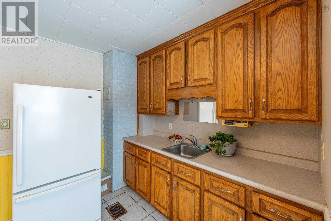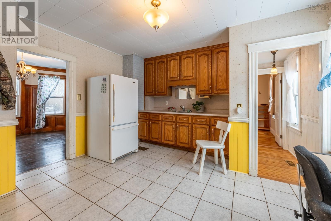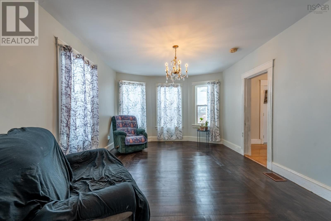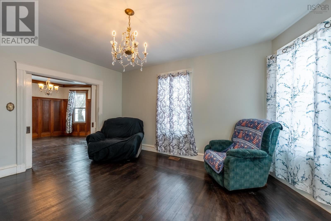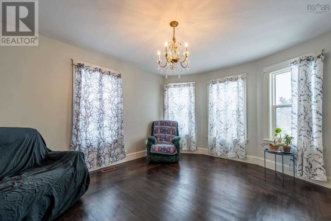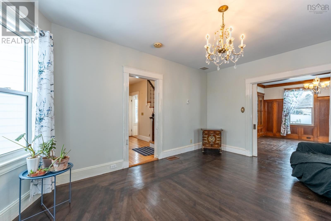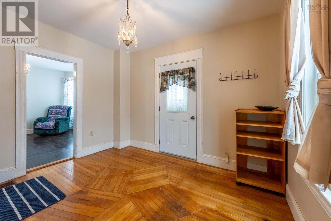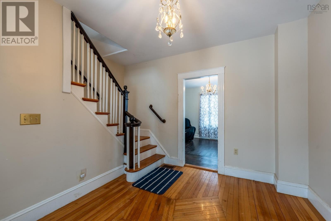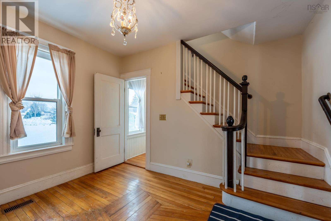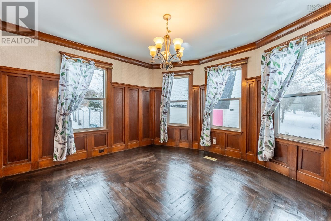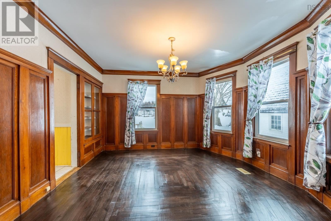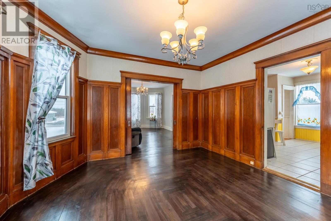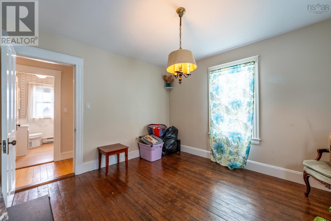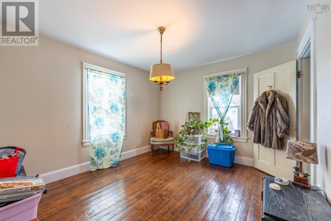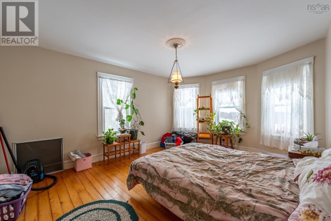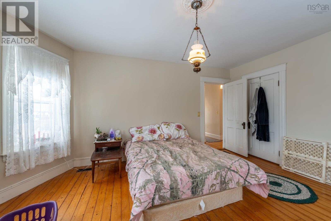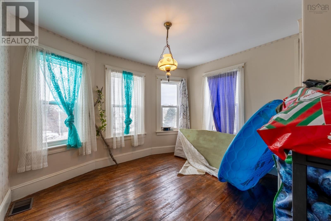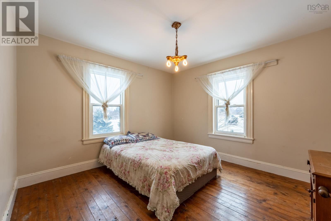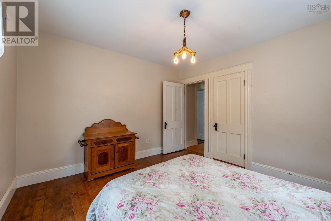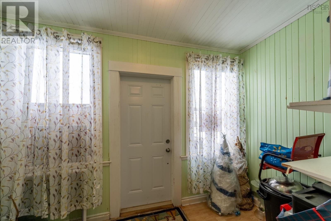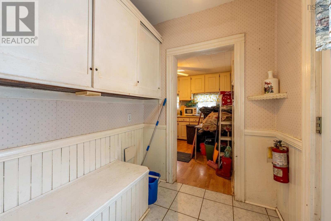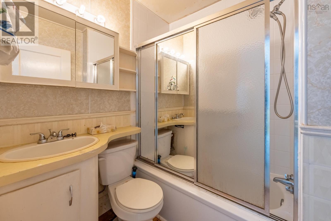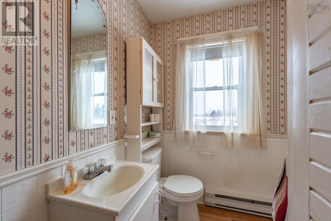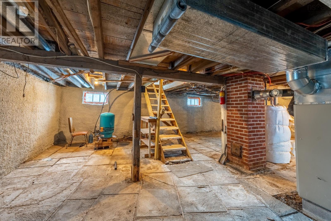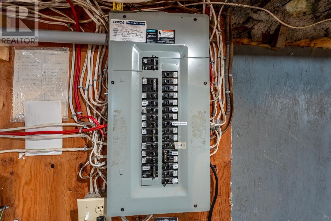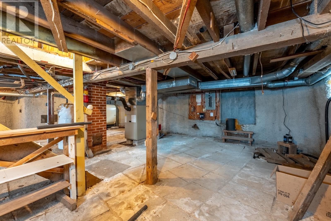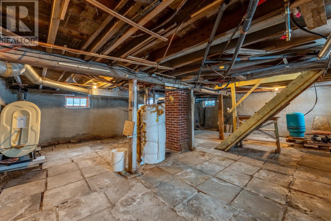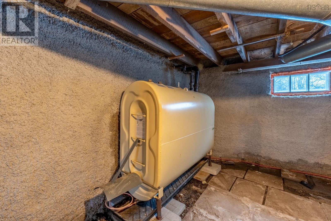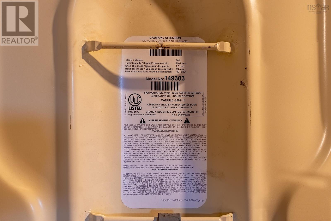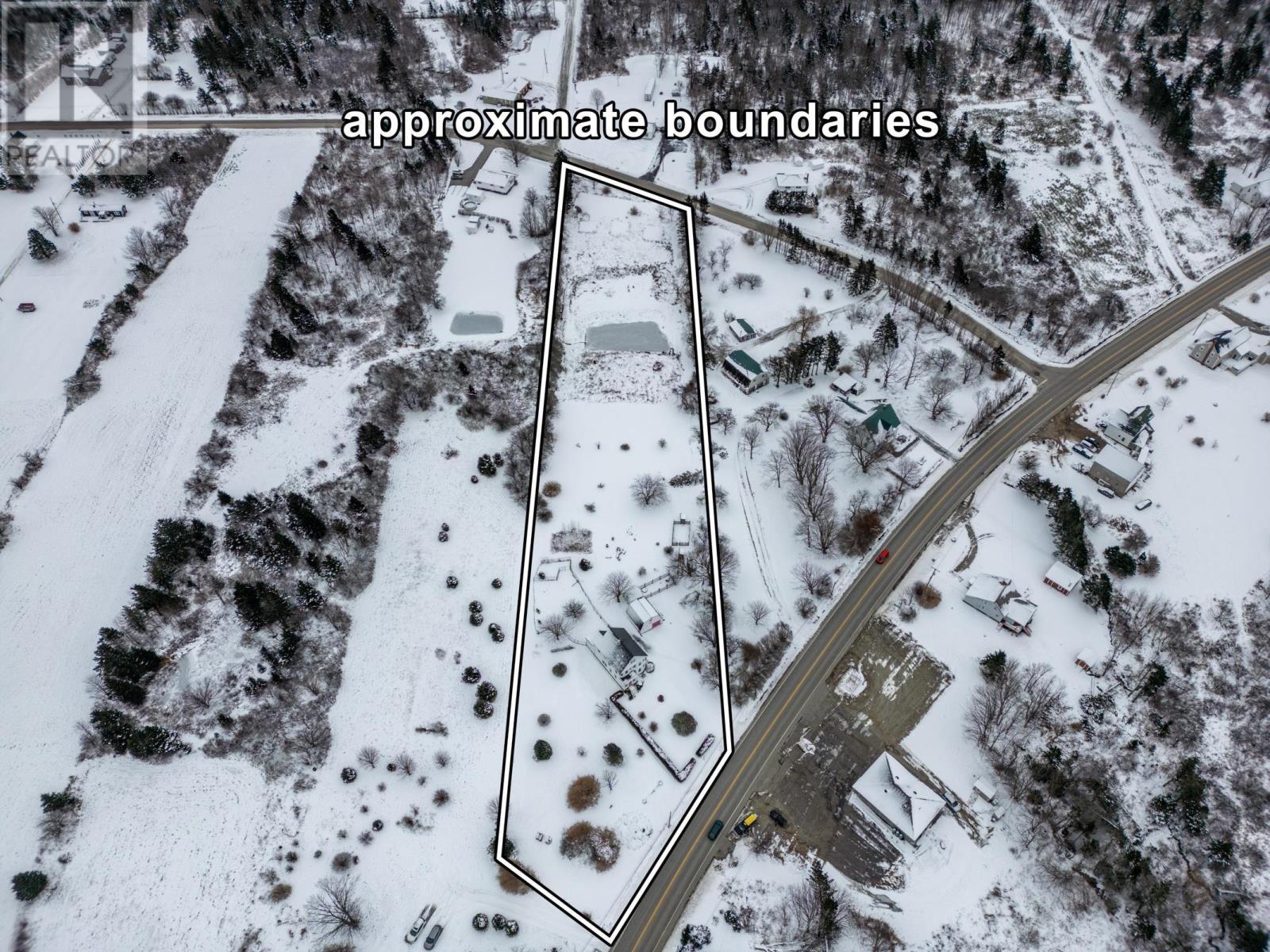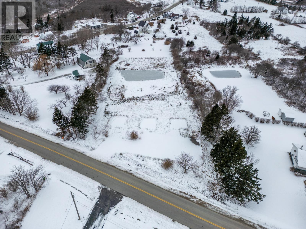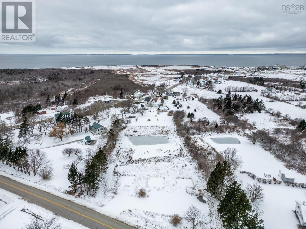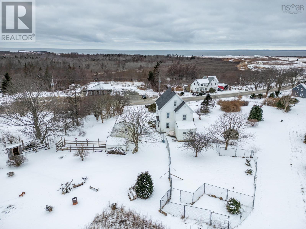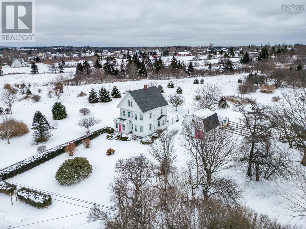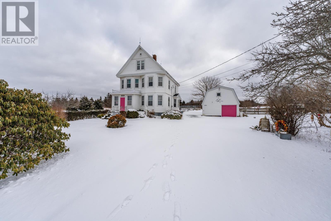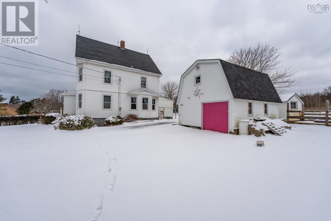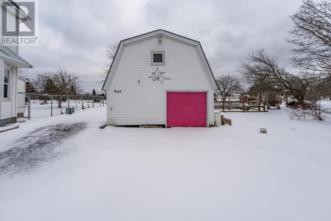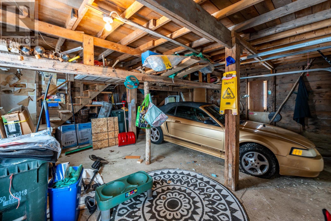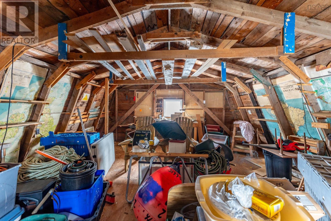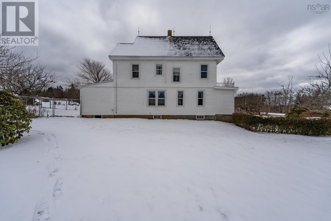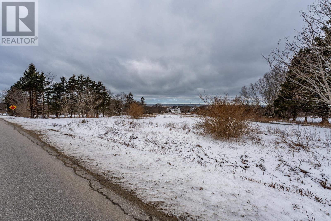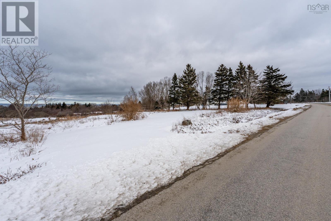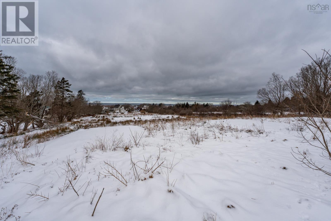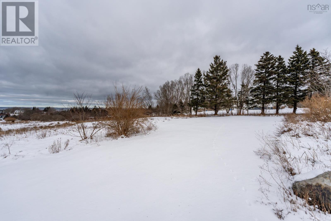4 Bedroom
2 Bathroom
1571 sqft
Acreage
Partially Landscaped
$299,999
Solid well taken-care of Victorian home located in the heart of Meteghan River. 2.81 acres of land bordering two roads Highway 1 Meteghan River and Comeau Branch Road which gives you options such as: subdividing the land and reselling or building as concrete pads all ready in place for Airbnbs as well as a well, driveway, fire pit, and fresh water pond with Koi fish. Close to amenities and beaches! House features: 4 bedrooms, 2 baths one on each level, spacious rooms, lots of original woodwork, single car garage, vinyl windows throughout house, well insulated house even in the basement, hardwood floors, pocket door leading from parlour to dining room, front and back kitchen, paved driveway, and the list goes on. Book your viewing to see for yourself what this beautiful home has to offer, you won't want to leave. (id:25286)
Property Details
|
MLS® Number
|
202402022 |
|
Property Type
|
Single Family |
|
Community Name
|
Meteghan River |
|
Amenities Near By
|
Golf Course, Park, Playground, Public Transit, Shopping, Place Of Worship, Beach |
|
Community Features
|
Recreational Facilities, School Bus |
|
Features
|
Level, Sump Pump |
|
Structure
|
Shed |
|
View Type
|
Ocean View |
Building
|
Bathroom Total
|
2 |
|
Bedrooms Above Ground
|
4 |
|
Bedrooms Total
|
4 |
|
Appliances
|
Range - Electric, Dryer - Electric, Washer, Refrigerator |
|
Basement Development
|
Unfinished |
|
Basement Type
|
Full (unfinished) |
|
Construction Style Attachment
|
Detached |
|
Exterior Finish
|
Vinyl |
|
Flooring Type
|
Ceramic Tile, Hardwood, Laminate |
|
Foundation Type
|
Poured Concrete |
|
Half Bath Total
|
1 |
|
Stories Total
|
2 |
|
Size Interior
|
1571 Sqft |
|
Total Finished Area
|
1571 Sqft |
|
Type
|
House |
|
Utility Water
|
Dug Well |
Parking
Land
|
Acreage
|
Yes |
|
Land Amenities
|
Golf Course, Park, Playground, Public Transit, Shopping, Place Of Worship, Beach |
|
Landscape Features
|
Partially Landscaped |
|
Sewer
|
Municipal Sewage System |
|
Size Irregular
|
2.81 |
|
Size Total
|
2.81 Ac |
|
Size Total Text
|
2.81 Ac |
Rooms
| Level |
Type |
Length |
Width |
Dimensions |
|
Second Level |
Other |
|
|
2.6 x 8.4 + 11.5 x 3.3 |
|
Second Level |
Bedroom |
|
|
11.5 x 10.9 |
|
Second Level |
Bedroom |
|
|
12.3 x 15.5 |
|
Second Level |
Bath (# Pieces 1-6) |
|
|
4. x 4.4 + 3.7 x 5.9 |
|
Second Level |
Bedroom |
|
|
12. x 10.8 |
|
Second Level |
Bedroom |
|
|
11.3 x 11.6 |
|
Main Level |
Mud Room |
|
|
11. x 5.6 |
|
Main Level |
Foyer |
|
|
9.5 x 11.5 |
|
Main Level |
Living Room |
|
|
12.3 x 15.5 |
|
Main Level |
Dining Room |
|
|
13.2 x 12.7 |
|
Main Level |
Kitchen |
|
|
14.1 x 13 |
|
Main Level |
Bath (# Pieces 1-6) |
|
|
5.9 x 5.7 |
|
Main Level |
Kitchen |
|
|
10.5 x 10.5 |
|
Main Level |
Mud Room |
|
|
6. x 5.9 |
https://www.realtor.ca/real-estate/26470255/8838-highway-1-meteghan-river-meteghan-river

