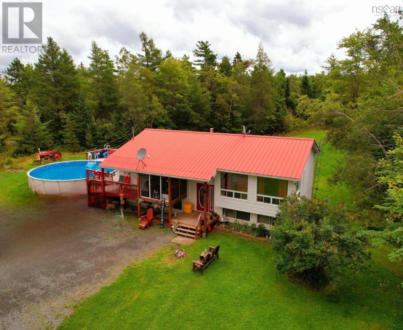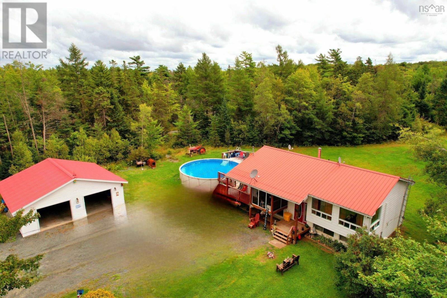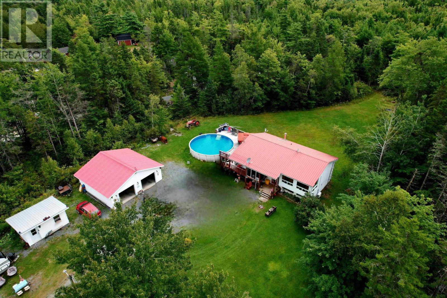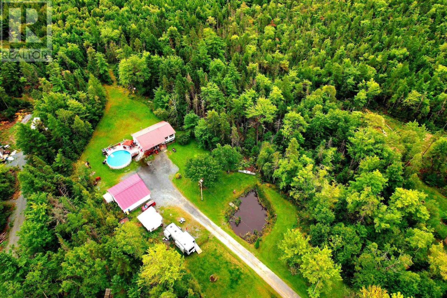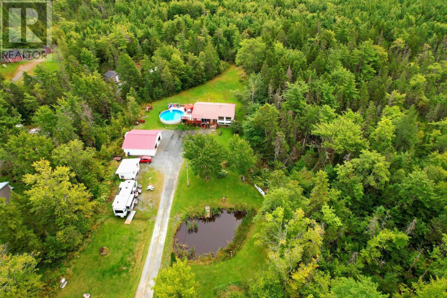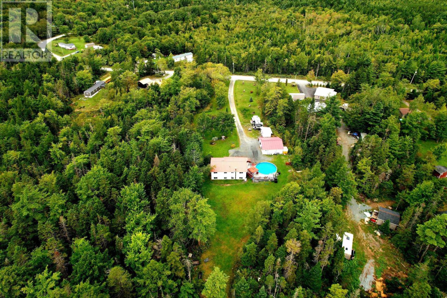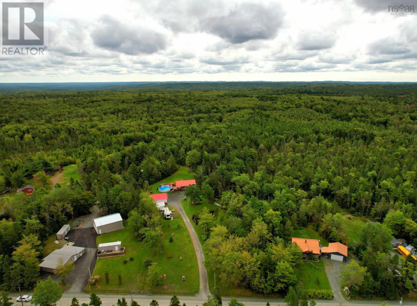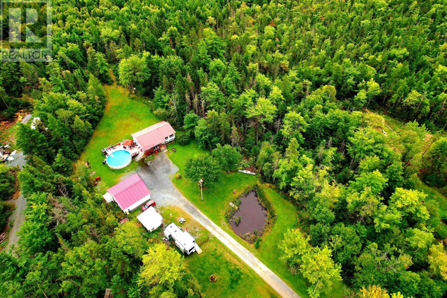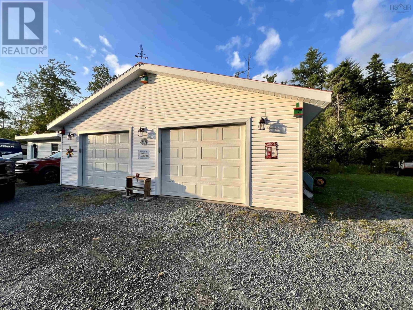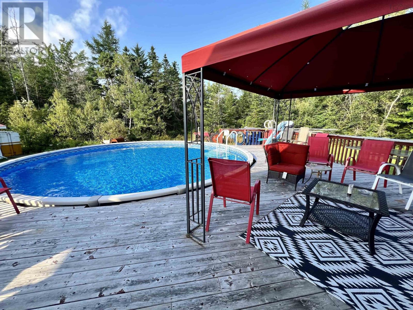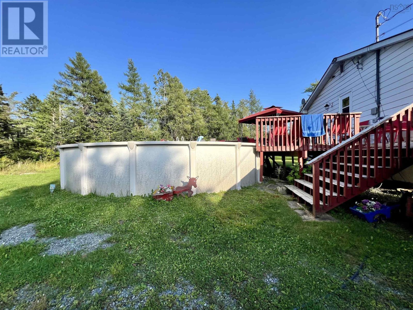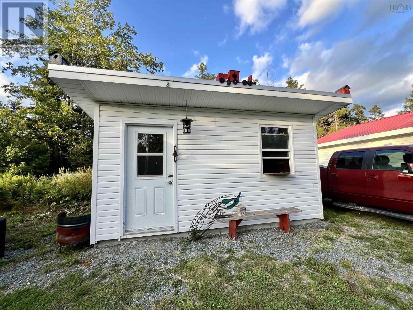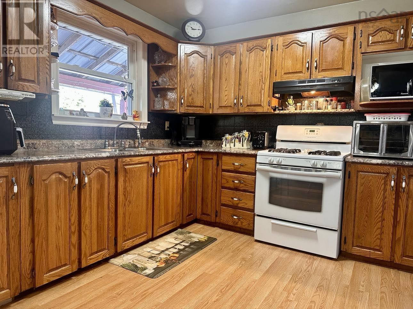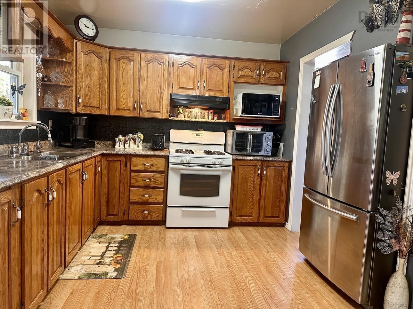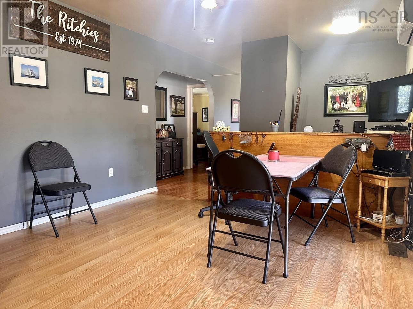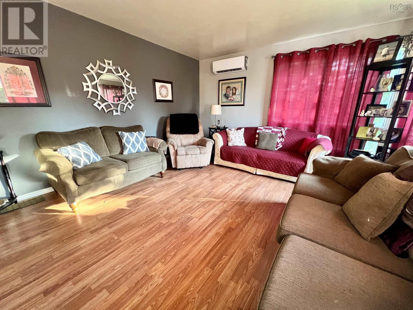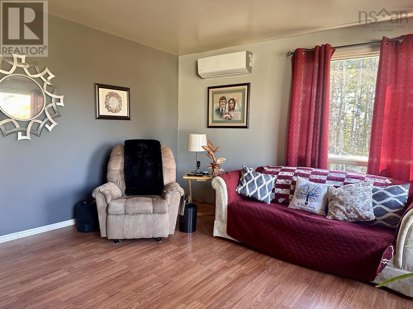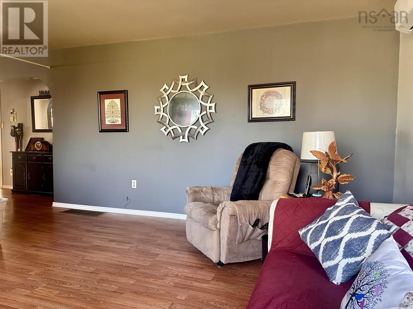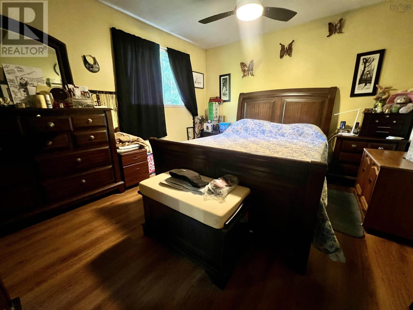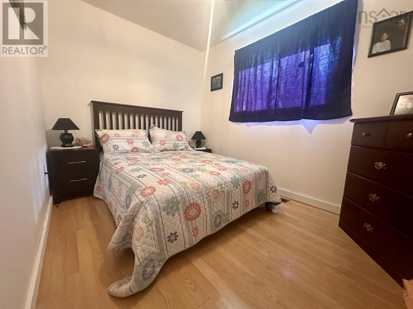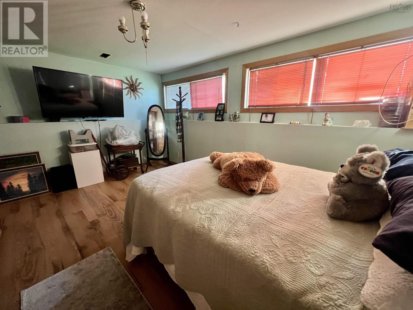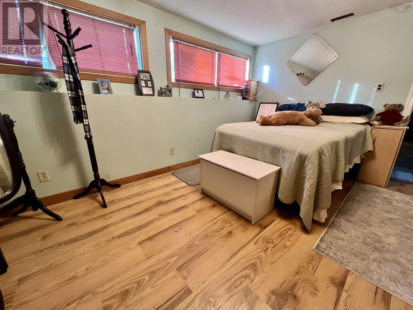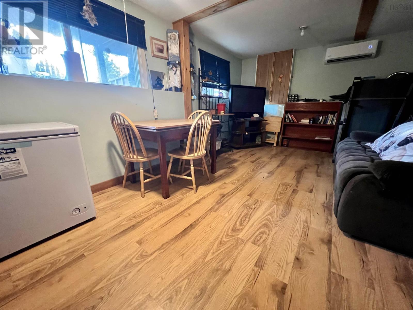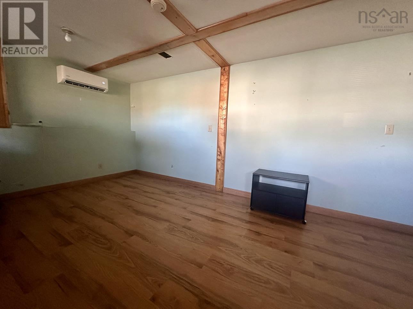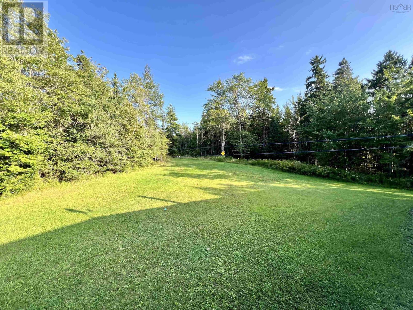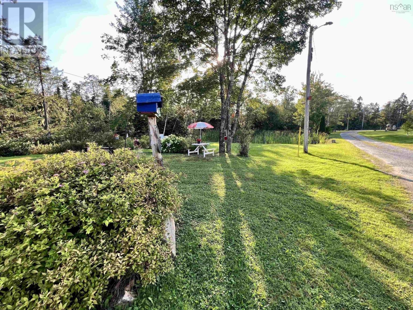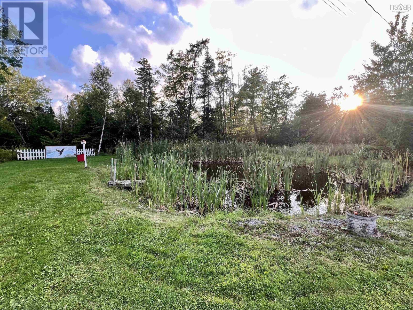3 Bedroom
2 Bathroom
1241 sqft
Above Ground Pool
Heat Pump
Acreage
Partially Landscaped
$364,500
**Country Living Awaits!** Experience the best of both worlds with this wonderful three-bedroom country property, conveniently located just 15 minutes from Elmsdale and 30 minutes from Dartmouth Crossing. Step inside to find an open concept kitchen and dining room, ideal for entertaining and family meals, alongside a spacious living room that is perfect for unwinding or hosting guests. This property is set back from the road, ensuring privacy and peace, and offers plenty of room for outdoor activities and family fun. Dive into summer with a 27-foot heated saltwater pool that promises endless fun and relaxation. Enjoy the beautiful views of the yard and pond from the lovely sunroom, making it a perfect space to unwind. This property blends the tranquility of rural living with convenient access to all amenities. Additionally, there's a new double car garage equipped with 100 amp wiring to meet all your storage needs. Don?t miss out on this charming property that offers a peaceful lifestyle with all the conveniences. This is the perfect place to call home. Schedule your viewing today and envision the possibilities of making this your new home. (id:25286)
Property Details
|
MLS® Number
|
202420873 |
|
Property Type
|
Single Family |
|
Community Name
|
Antrim |
|
Community Features
|
School Bus |
|
Equipment Type
|
Propane Tank |
|
Features
|
Level |
|
Pool Type
|
Above Ground Pool |
|
Rental Equipment Type
|
Propane Tank |
|
Structure
|
Shed |
Building
|
Bathroom Total
|
2 |
|
Bedrooms Above Ground
|
2 |
|
Bedrooms Below Ground
|
1 |
|
Bedrooms Total
|
3 |
|
Appliances
|
Gas Stove(s), Dryer, Washer, Refrigerator |
|
Basement Development
|
Partially Finished |
|
Basement Type
|
Full (partially Finished) |
|
Constructed Date
|
1982 |
|
Construction Style Attachment
|
Detached |
|
Cooling Type
|
Heat Pump |
|
Exterior Finish
|
Vinyl |
|
Flooring Type
|
Ceramic Tile, Laminate |
|
Foundation Type
|
Poured Concrete |
|
Half Bath Total
|
1 |
|
Stories Total
|
1 |
|
Size Interior
|
1241 Sqft |
|
Total Finished Area
|
1241 Sqft |
|
Type
|
House |
|
Utility Water
|
Drilled Well |
Parking
|
Garage
|
|
|
Detached Garage
|
|
|
Gravel
|
|
Land
|
Acreage
|
Yes |
|
Landscape Features
|
Partially Landscaped |
|
Sewer
|
Septic System |
|
Size Irregular
|
1.83 |
|
Size Total
|
1.83 Ac |
|
Size Total Text
|
1.83 Ac |
Rooms
| Level |
Type |
Length |
Width |
Dimensions |
|
Basement |
Den |
|
|
10.2 x 18.2 |
|
Basement |
Bedroom |
|
|
10.9 x 14.7 |
|
Main Level |
Eat In Kitchen |
|
|
8.6 x 9.2 + 11.6 x 12.4 |
|
Main Level |
Living Room |
|
|
13 x 14.8 |
|
Main Level |
Primary Bedroom |
|
|
10.9 x 13.2 |
|
Main Level |
Bedroom |
|
|
10.7 x 17.6 |
|
Main Level |
Bath (# Pieces 1-6) |
|
|
- |
|
Main Level |
Ensuite (# Pieces 2-6) |
|
|
- |
|
Main Level |
Sunroom |
|
|
7 x 9.3 |
https://www.realtor.ca/real-estate/27340690/881-mcmullin-road-antrim-antrim

