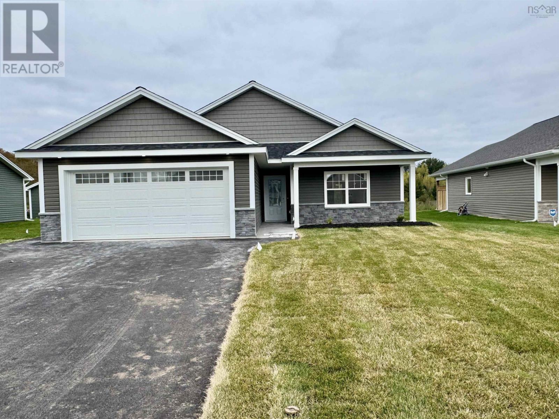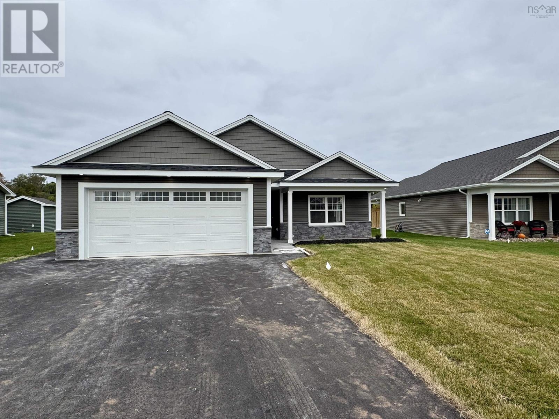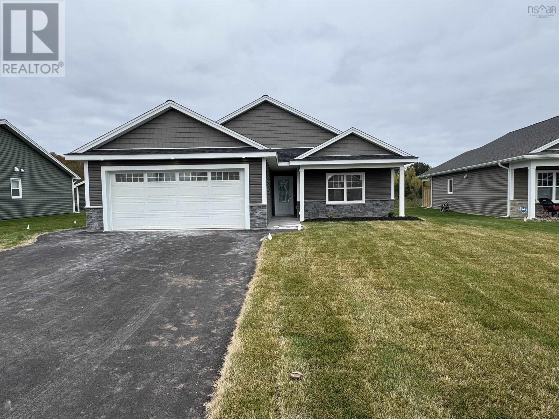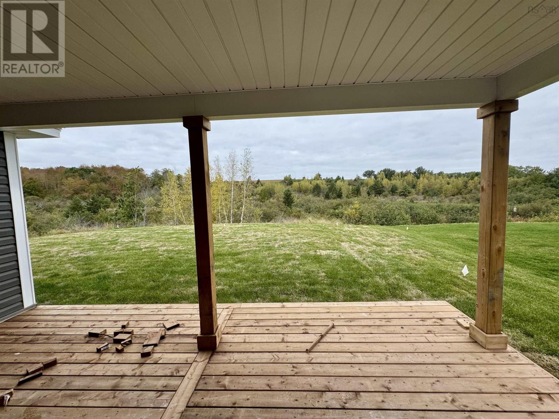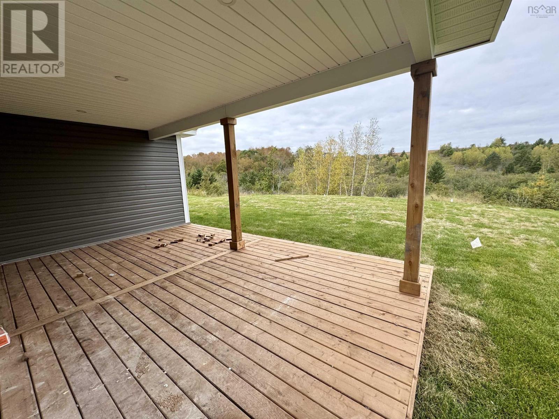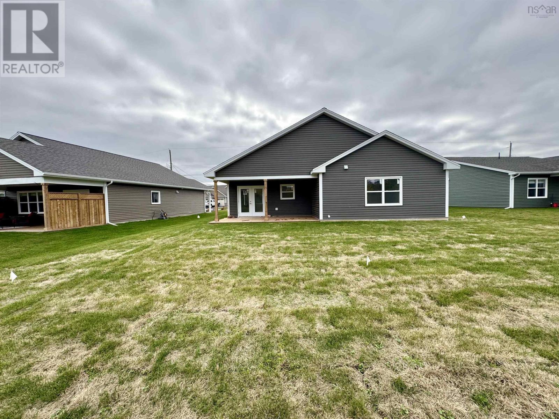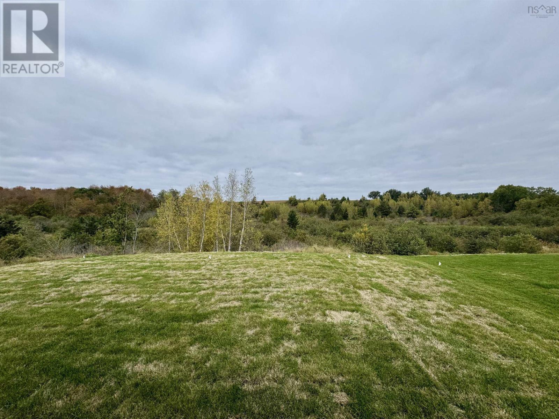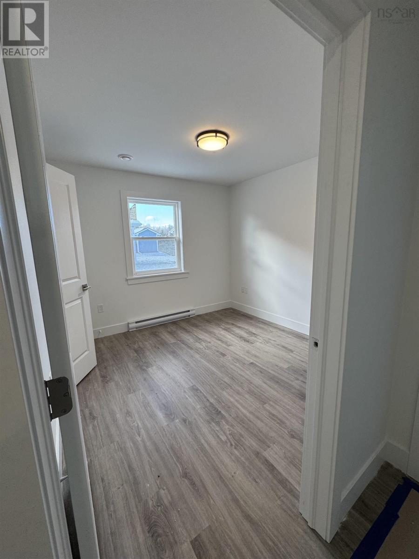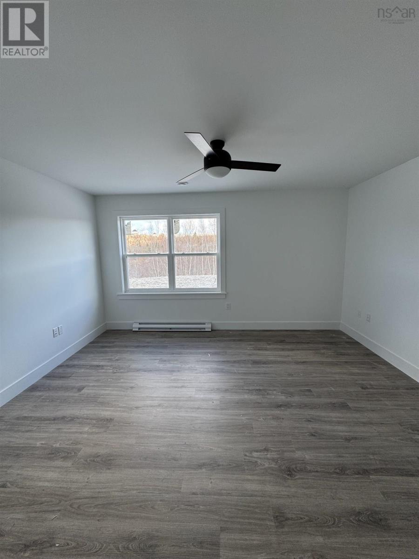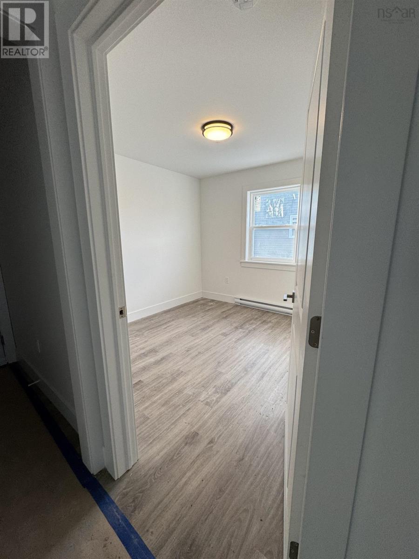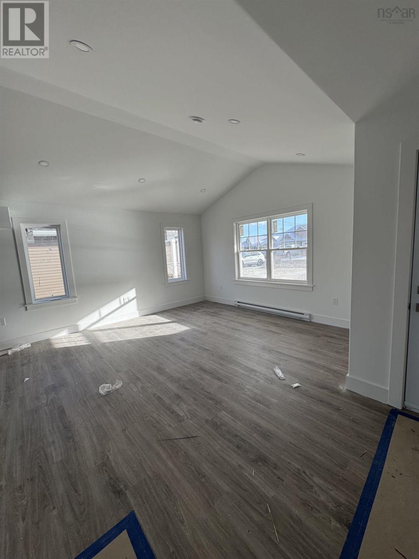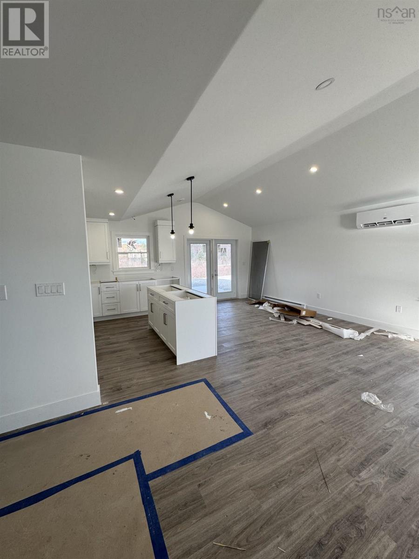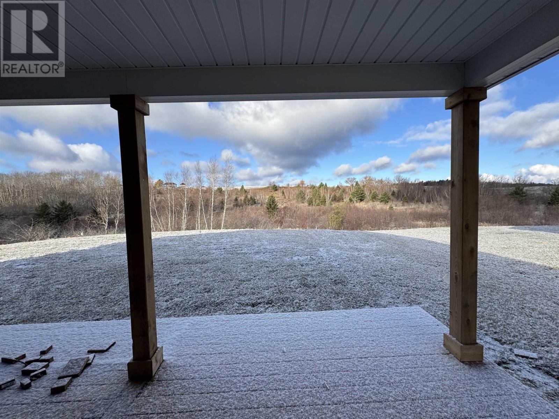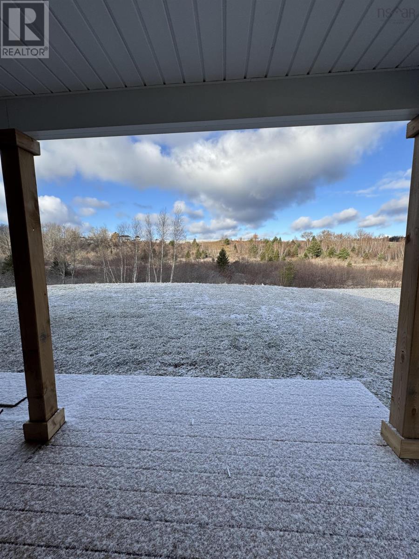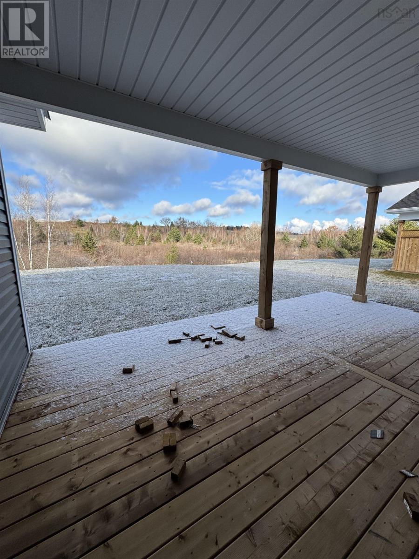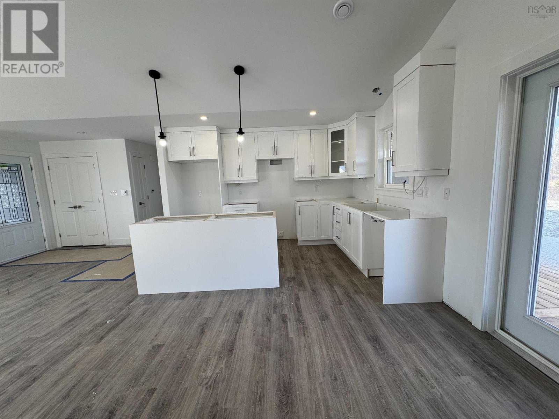3 Bedroom
2 Bathroom
1290 sqft
Heat Pump
Landscaped
$565,000
Welcome to "The Delicious," a stunning 3-bedroom, 2-bathroom home designed for those who appreciate both style and comfort. This beautiful single-level home features an open-concept living and dining area with soaring vaulted ceilings, creating a spacious and airy ambiance perfect for entertaining or relaxing. The kitchen is truly a dream, boasting a stylish sit-up island, abundant cabinetry, and plenty of counter space, making it ideal for hosting gatherings. The best part? The view from the kitchen sink overlooks a picturesque backyard and a gorgeous covered deck, providing the perfect setting to enjoy outdoor living. Designed for easy, retirement-style living, this home includes a large garage, a heat pump for year-round comfort, and the peace of mind that comes with a Lux Home Warranty. Conveniently located close to Halifax and immersed in the charming Valley lifestyle, this home offers the best of both worlds?proximity to the city and the tranquility of the countryside. Nearing completion, it?s ready for you to make it your own! (id:25286)
Property Details
|
MLS® Number
|
202408481 |
|
Property Type
|
Single Family |
|
Community Name
|
Falmouth |
|
Amenities Near By
|
Golf Course, Park, Shopping, Place Of Worship |
|
Community Features
|
Recreational Facilities |
Building
|
Bathroom Total
|
2 |
|
Bedrooms Above Ground
|
3 |
|
Bedrooms Total
|
3 |
|
Appliances
|
None |
|
Basement Type
|
None |
|
Construction Style Attachment
|
Detached |
|
Cooling Type
|
Heat Pump |
|
Exterior Finish
|
Stone, Vinyl |
|
Flooring Type
|
Vinyl Plank |
|
Foundation Type
|
Concrete Block |
|
Stories Total
|
1 |
|
Size Interior
|
1290 Sqft |
|
Total Finished Area
|
1290 Sqft |
|
Type
|
House |
|
Utility Water
|
Municipal Water |
Parking
Land
|
Acreage
|
No |
|
Land Amenities
|
Golf Course, Park, Shopping, Place Of Worship |
|
Landscape Features
|
Landscaped |
|
Sewer
|
Municipal Sewage System |
|
Size Irregular
|
0.2257 |
|
Size Total
|
0.2257 Ac |
|
Size Total Text
|
0.2257 Ac |
Rooms
| Level |
Type |
Length |
Width |
Dimensions |
|
Main Level |
Living Room |
|
|
14X15.1 |
|
Main Level |
Dining Room |
|
|
9.6 X 12.8 |
|
Main Level |
Kitchen |
|
|
9 X 12.4 |
|
Main Level |
Primary Bedroom |
|
|
14.2 X 11.1 |
|
Main Level |
Ensuite (# Pieces 2-6) |
|
|
4PC |
|
Main Level |
Bedroom |
|
|
10X10 |
|
Main Level |
Bedroom |
|
|
10X10 |
https://www.realtor.ca/real-estate/26806866/88-thistle-street-falmouth-falmouth

