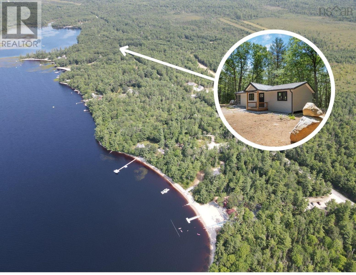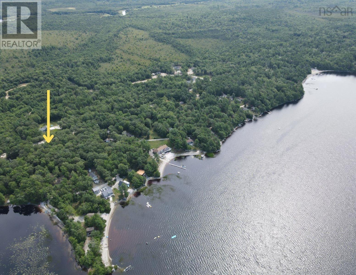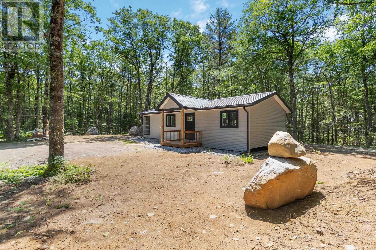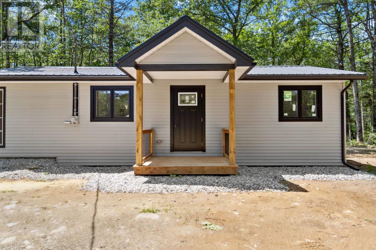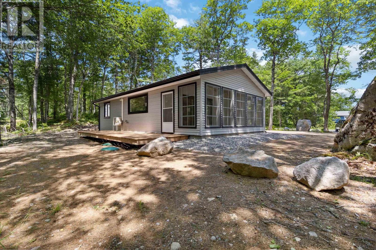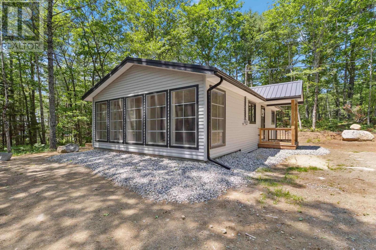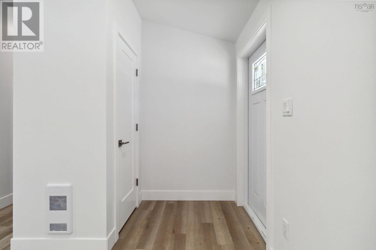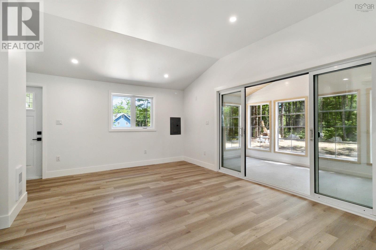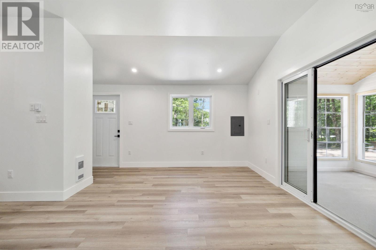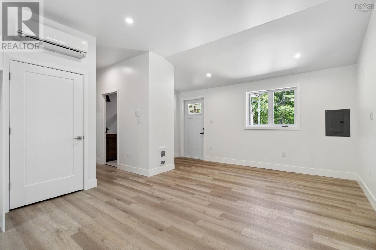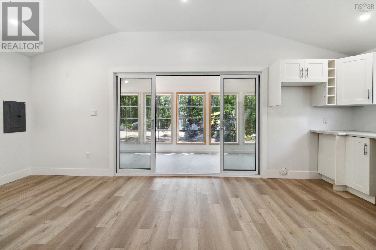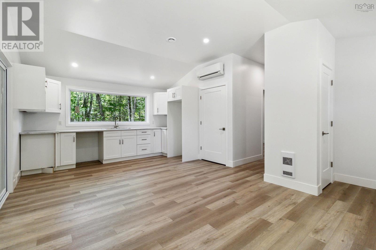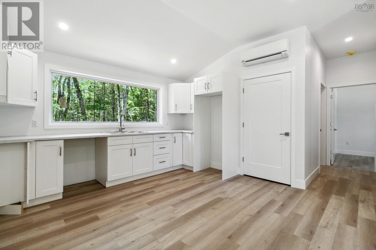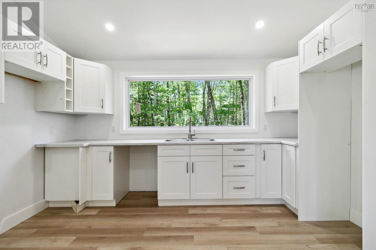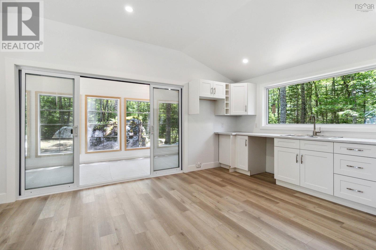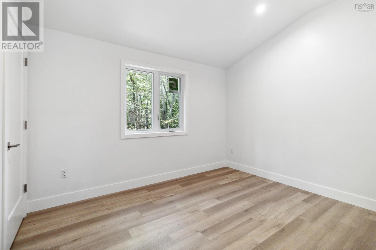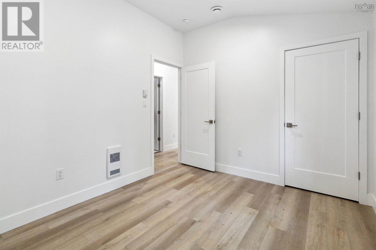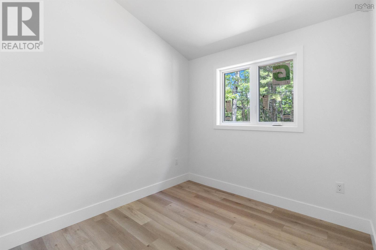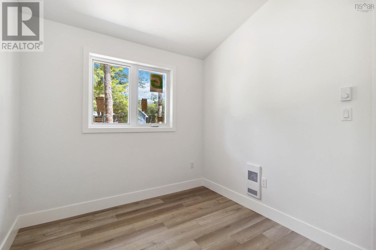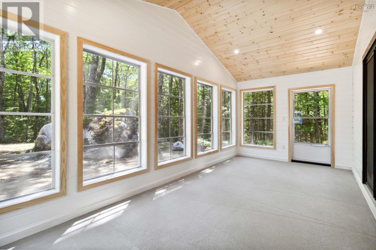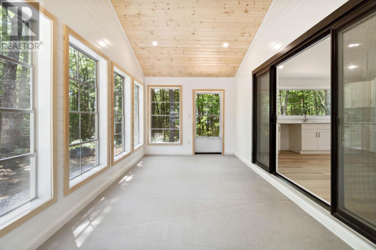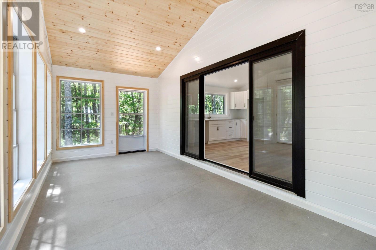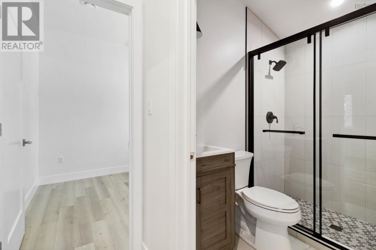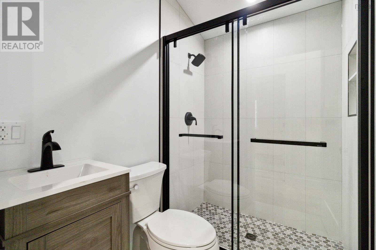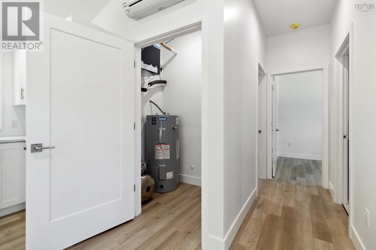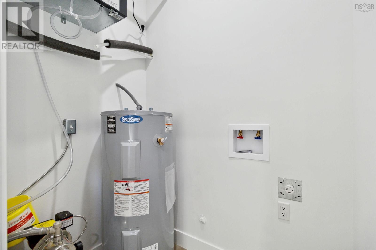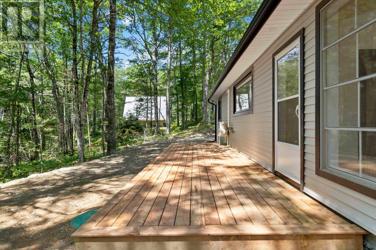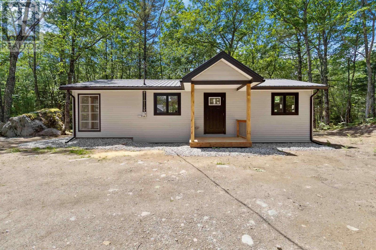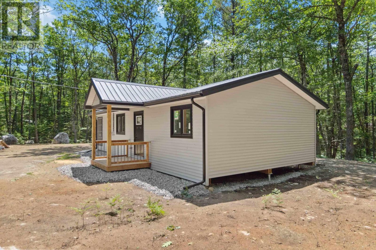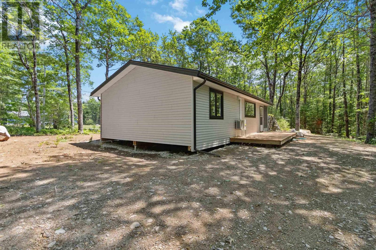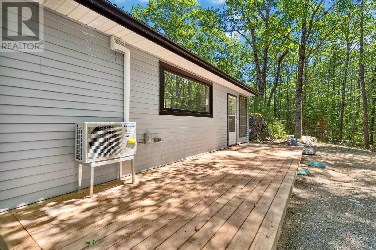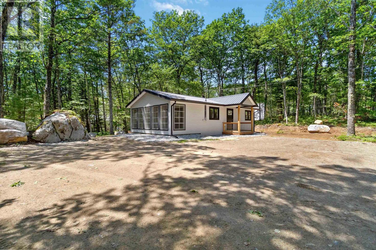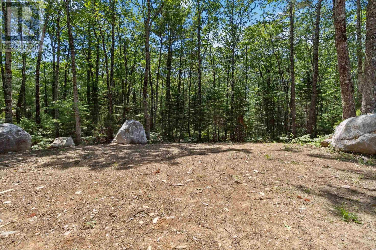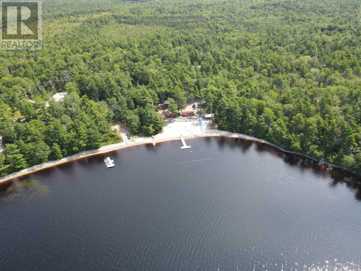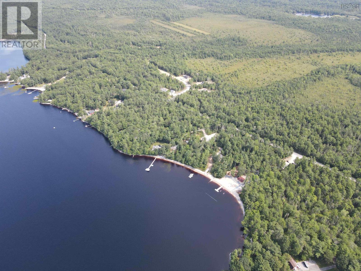2 Bedroom
1 Bathroom
800 sqft
Heat Pump
$234,900
Discover the perfect blend of modern comfort and natural beauty with this stunning 2-bedroom, 1-bath home, nestled amongst the trees near serene Welshtown Lake. Recently taken down to its studs and meticulously rebuilt, this home offers a stylish and contemporary living experience. Step into the open-concept kitchen, dining, and living area, where new cabinetry and a large, bright window invite an abundance of natural light, offering picturesque views of the surrounding trees. The home also features an incredible sunroom, an idyllic space to unwind with a good book and soak in the tranquil ambiance. A new heat pump offers year-round comfort, keeping the home cozy in winter and cool in summer. With all-new windows, a durable metal roof, new siding, and a new septic system, this home is as practical as it is beautiful. Every detail has been thoughtfully considered to provide a worry-free living experience. With deeded access to Welshtown Lake, spend your summers by the lakeside, enjoying the peaceful surroundings and the myriad of outdoor activities that Welshtown Lake offers. (id:25286)
Property Details
|
MLS® Number
|
202428583 |
|
Property Type
|
Single Family |
|
Community Name
|
Welshtown |
|
Amenities Near By
|
Playground, Place Of Worship, Beach |
Building
|
Bathroom Total
|
1 |
|
Bedrooms Above Ground
|
2 |
|
Bedrooms Total
|
2 |
|
Appliances
|
None |
|
Basement Type
|
None |
|
Construction Style Attachment
|
Detached |
|
Cooling Type
|
Heat Pump |
|
Exterior Finish
|
Vinyl |
|
Flooring Type
|
Concrete, Laminate, Tile |
|
Foundation Type
|
Concrete Slab |
|
Stories Total
|
1 |
|
Size Interior
|
800 Sqft |
|
Total Finished Area
|
800 Sqft |
|
Type
|
House |
|
Utility Water
|
Dug Well, Well |
Parking
Land
|
Acreage
|
No |
|
Land Amenities
|
Playground, Place Of Worship, Beach |
|
Sewer
|
Septic System |
|
Size Irregular
|
0.5189 |
|
Size Total
|
0.5189 Ac |
|
Size Total Text
|
0.5189 Ac |
Rooms
| Level |
Type |
Length |
Width |
Dimensions |
|
Main Level |
Kitchen |
|
|
13.0 x 21.2 |
|
Main Level |
Bath (# Pieces 1-6) |
|
|
4.10 x 6.11 |
|
Main Level |
Primary Bedroom |
|
|
11.5 x 9.7 |
|
Main Level |
Bedroom |
|
|
8 x 10.8 |
|
Main Level |
Utility Room |
|
|
3.11 x 5.7 |
|
Main Level |
Sunroom |
|
|
9.1 x 20.1 |
https://www.realtor.ca/real-estate/27757057/8776-upper-clyde-road-welshtown-welshtown

