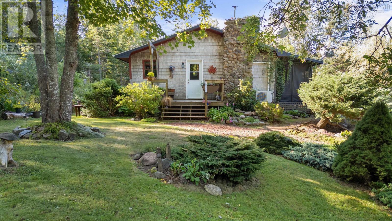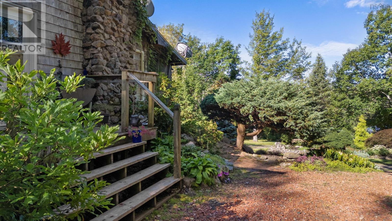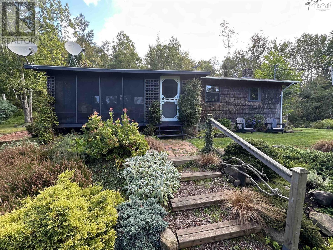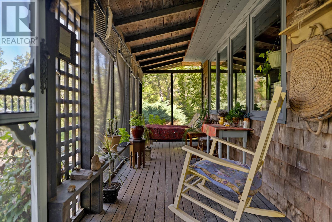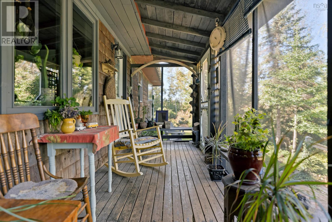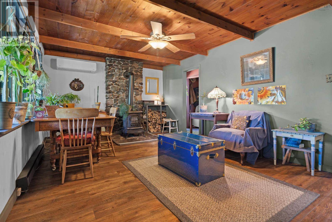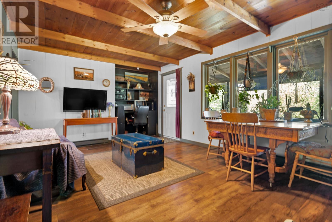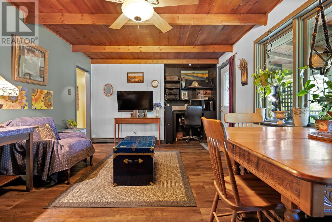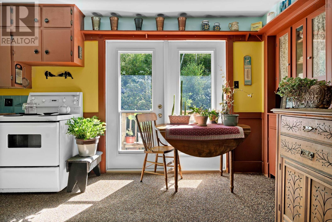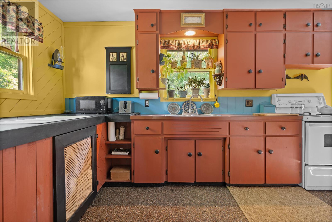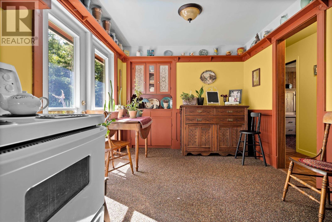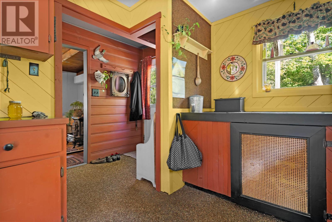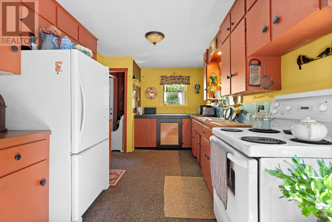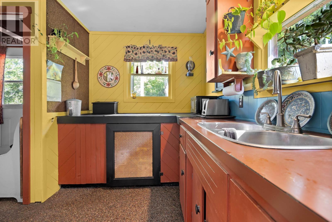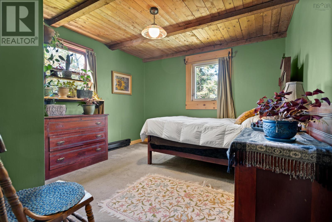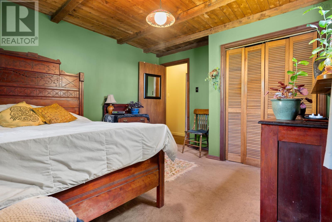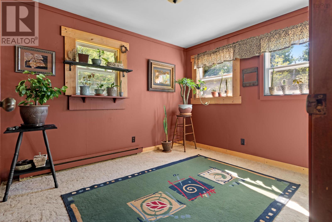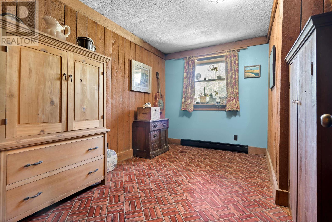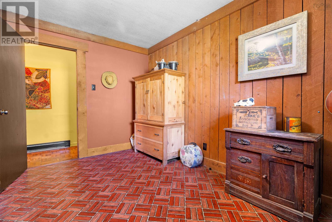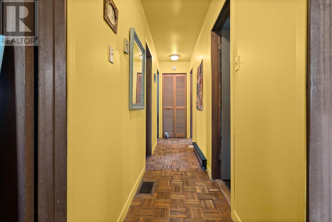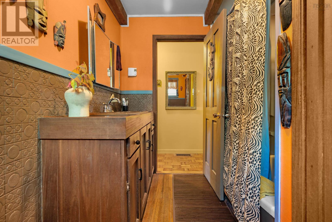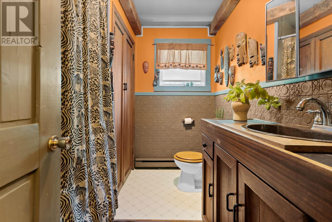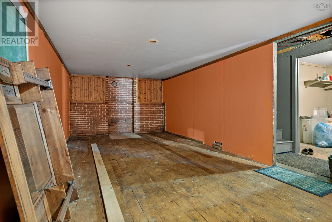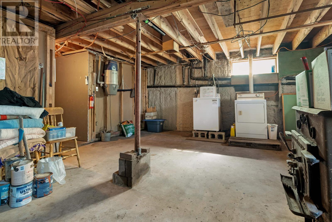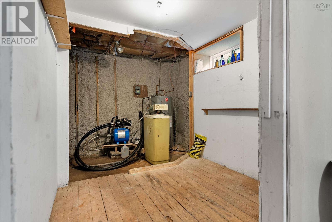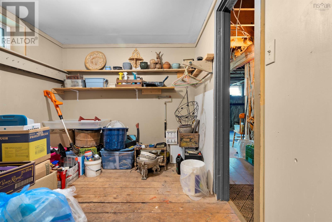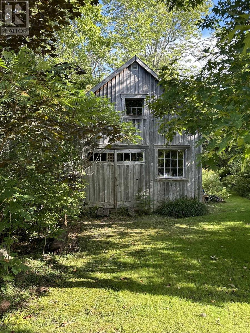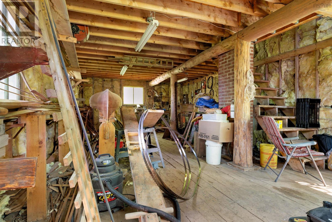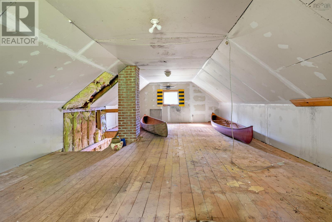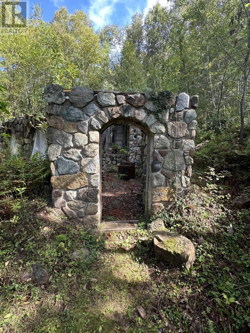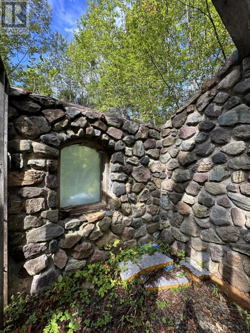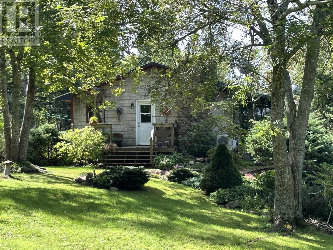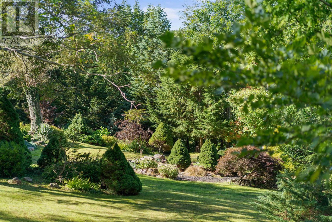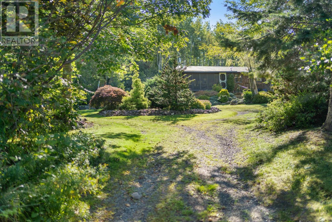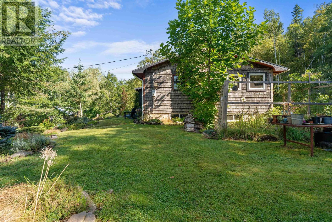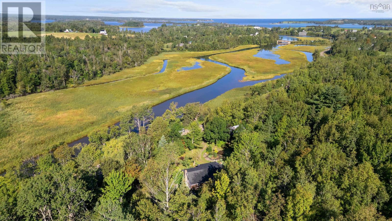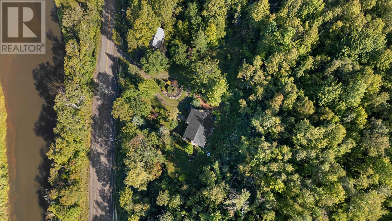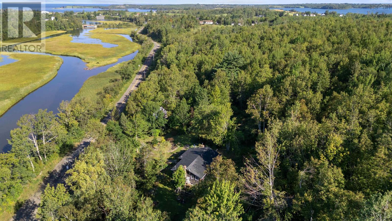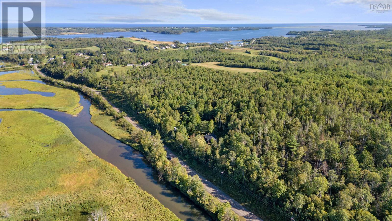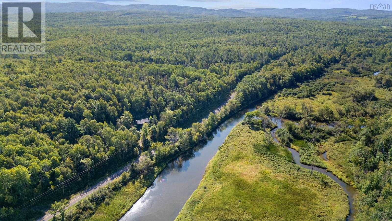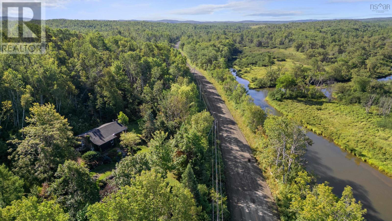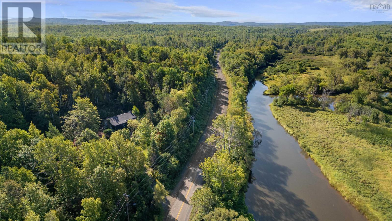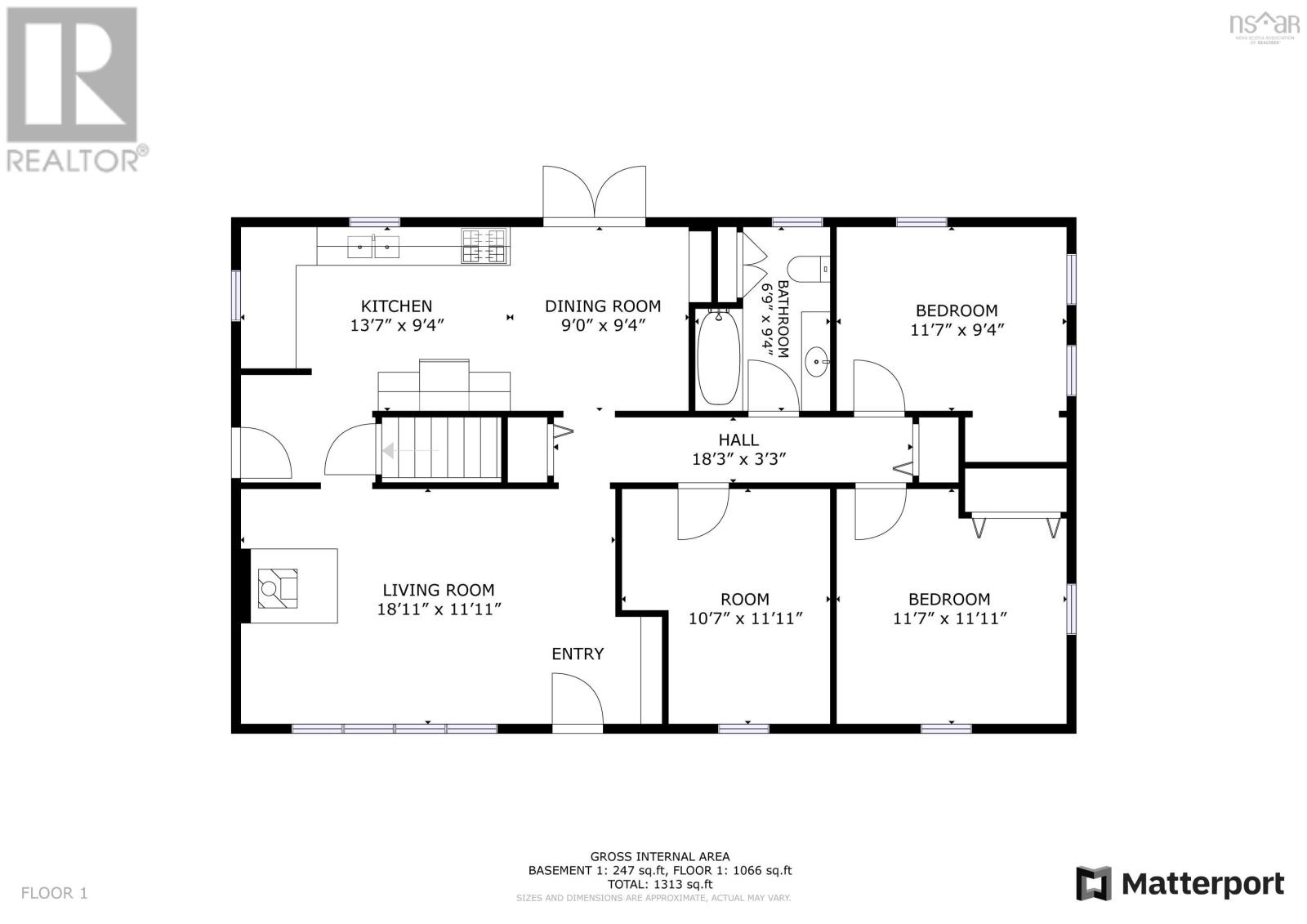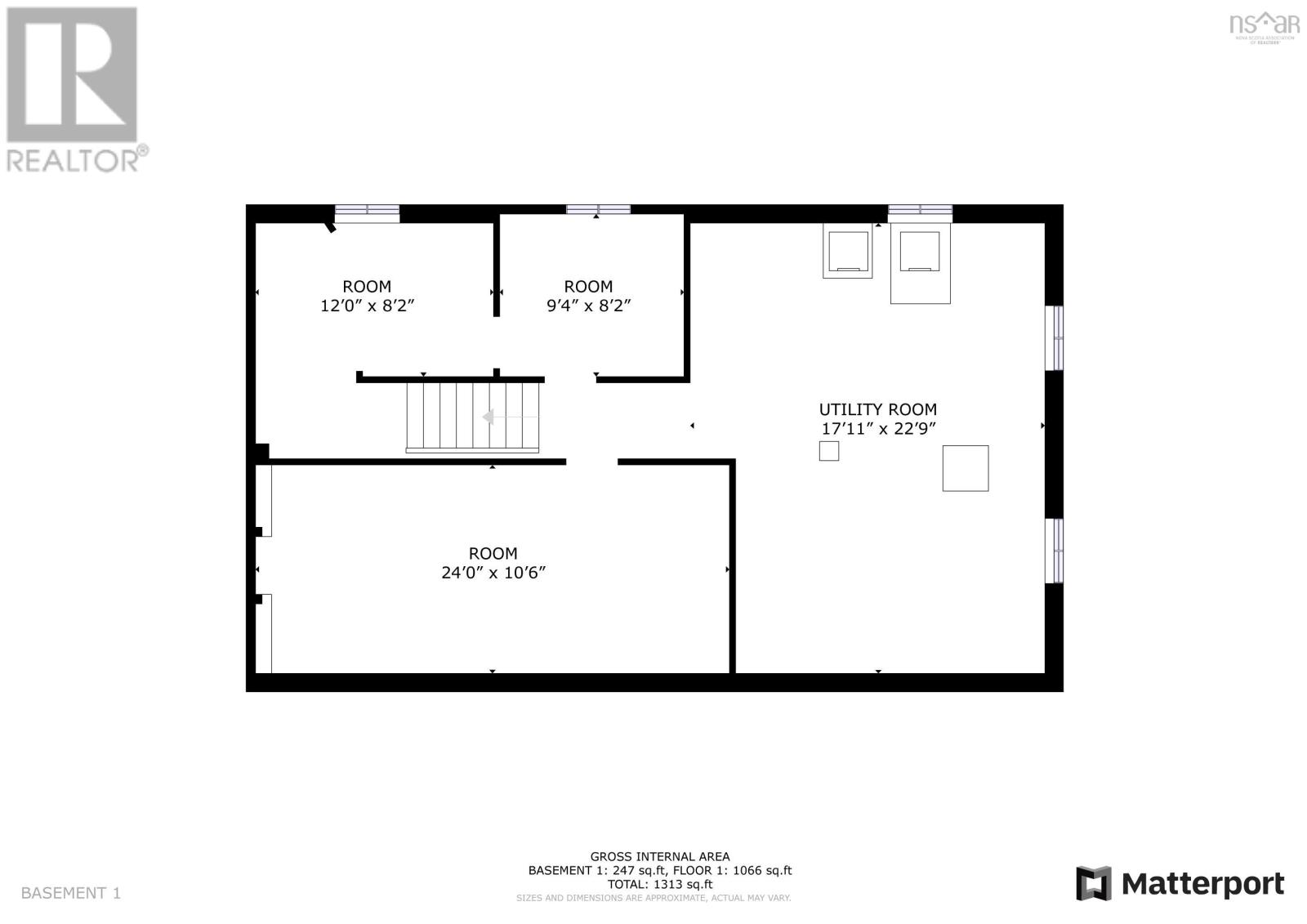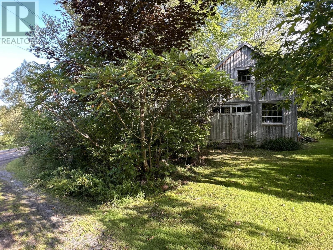3 Bedroom
1 Bathroom
1313 sqft
2 Level
Wall Unit, Heat Pump
Acreage
Landscaped
$349,000
Welcome home to a perfectly private retreat, at the end of the pavement, across from the river, and surrounded by two and a half acres of gardens, forest, and charm. Located in the popular community of Merigomish, this comfortable home will have you feeling like you?re living in a storybook cottage, only 15 minutes from the town of New Glasgow. Sitting in the classic screened in verandah, takes you to another place as you admire the lovingly created environment that surrounds you. It can?t be overstated what a special place this family home has been. Craftsmen style finishes, stone, wood, aggregate flooring, have been used throughout. The 3-bedroom bungalow has space for everyone, and the partially finished basement offers a great deal of potential for whatever you may want to create. The board and batten barn is picture perfect, nestled in the trees and off the driveway. Ideal for a workshop, creative studio, a bunkie, or even to park a vehicle. If you?ve dreamed of having a space where your imagination can run wild and uninterrupted, this is the place. Set back on the property is a stone house, partially complete, each stone hand selected. A masterpiece waiting to be embraced and completed. All of this is in a forest of mature trees that are not only beautiful, but unique to this growing zone. A microclimate, nestled on the shore of the French River, with the perfect balance of sunlight, shade, and exposure to wind. The river is perfect for kayaking, fishing, bird watching or?just gazing upon. This home and property is waiting for you to continue the legacy in this once upon a time location. (id:25286)
Property Details
|
MLS® Number
|
202422046 |
|
Property Type
|
Single Family |
|
Community Name
|
Merigomish |
|
Amenities Near By
|
Golf Course, Shopping, Beach |
|
Community Features
|
School Bus |
|
Features
|
Treed, Sloping |
Building
|
Bathroom Total
|
1 |
|
Bedrooms Above Ground
|
3 |
|
Bedrooms Total
|
3 |
|
Appliances
|
Central Vacuum, Stove, Dryer, Washer, Refrigerator |
|
Architectural Style
|
2 Level |
|
Basement Development
|
Partially Finished |
|
Basement Type
|
Full (partially Finished) |
|
Constructed Date
|
1975 |
|
Construction Style Attachment
|
Detached |
|
Cooling Type
|
Wall Unit, Heat Pump |
|
Exterior Finish
|
Wood Shingles |
|
Flooring Type
|
Carpeted, Hardwood, Linoleum, Other |
|
Foundation Type
|
Poured Concrete |
|
Stories Total
|
1 |
|
Size Interior
|
1313 Sqft |
|
Total Finished Area
|
1313 Sqft |
|
Type
|
House |
|
Utility Water
|
Drilled Well |
Parking
Land
|
Acreage
|
Yes |
|
Land Amenities
|
Golf Course, Shopping, Beach |
|
Landscape Features
|
Landscaped |
|
Sewer
|
Septic System |
|
Size Irregular
|
2.531 |
|
Size Total
|
2.531 Ac |
|
Size Total Text
|
2.531 Ac |
Rooms
| Level |
Type |
Length |
Width |
Dimensions |
|
Lower Level |
Laundry Room |
|
|
9.4x8.2 |
|
Lower Level |
Workshop |
|
|
12x8.2 |
|
Lower Level |
Utility Room |
|
|
17.11x22.9 |
|
Main Level |
Living Room |
|
|
18.11x11.11 |
|
Main Level |
Kitchen |
|
|
13.7x9.4 |
|
Main Level |
Dining Nook |
|
|
9x9.4 |
|
Main Level |
Bedroom |
|
|
10.7x11.11 |
|
Main Level |
Bedroom |
|
|
11.7x9.4 |
|
Main Level |
Primary Bedroom |
|
|
11.7x11.11 |
|
Main Level |
Bath (# Pieces 1-6) |
|
|
8.9x9.4 |
https://www.realtor.ca/real-estate/27404622/876-forbes-mill-road-merigomish-merigomish

