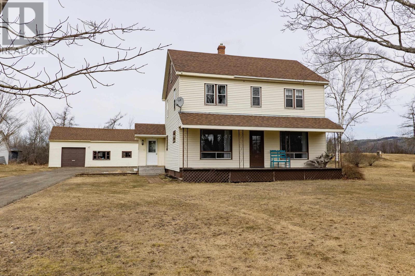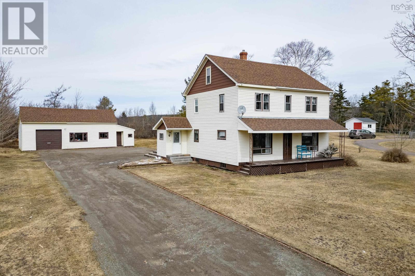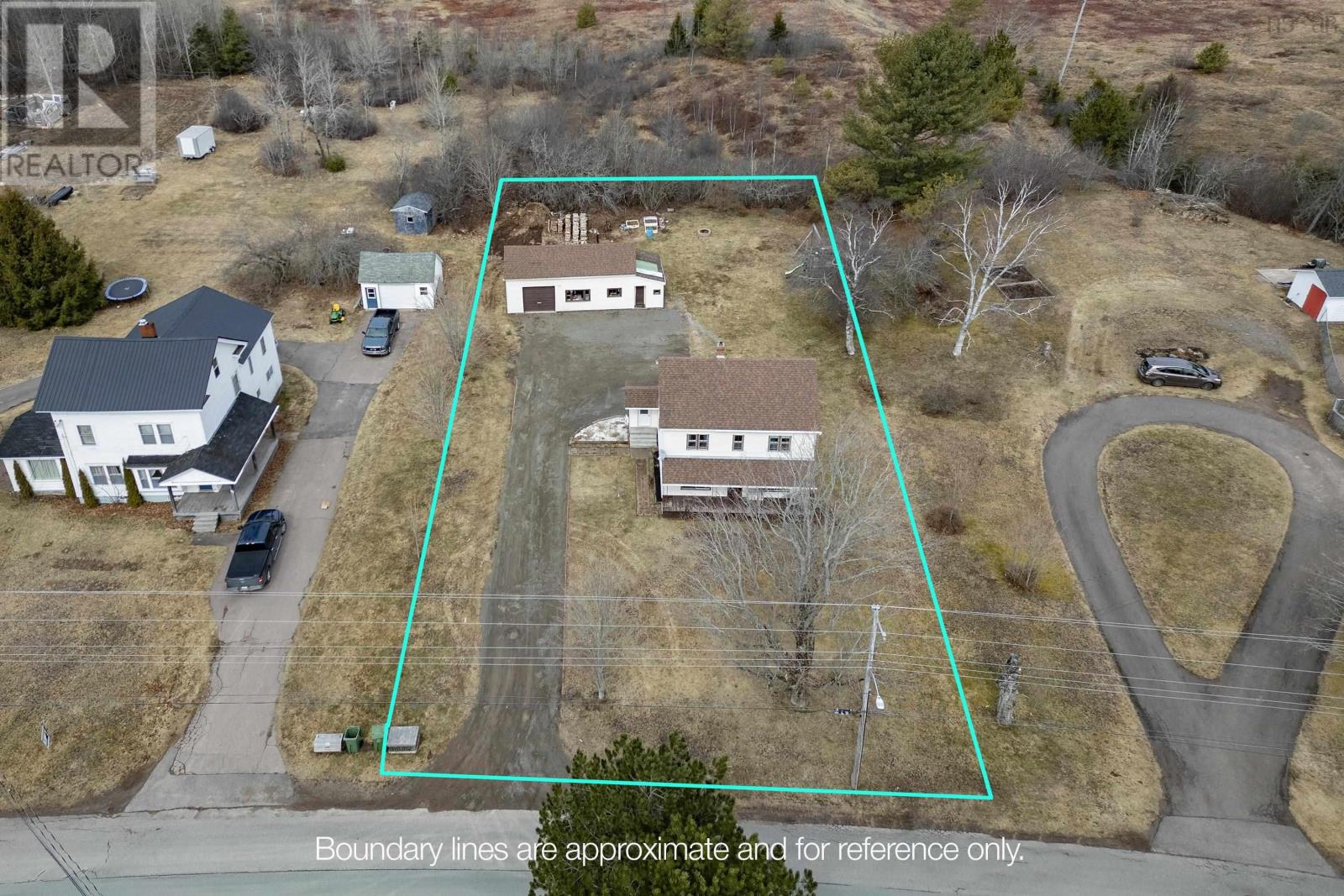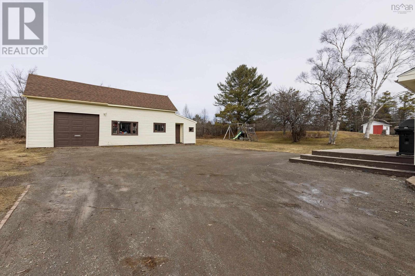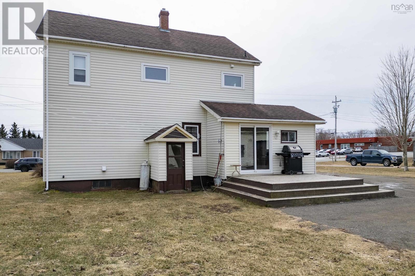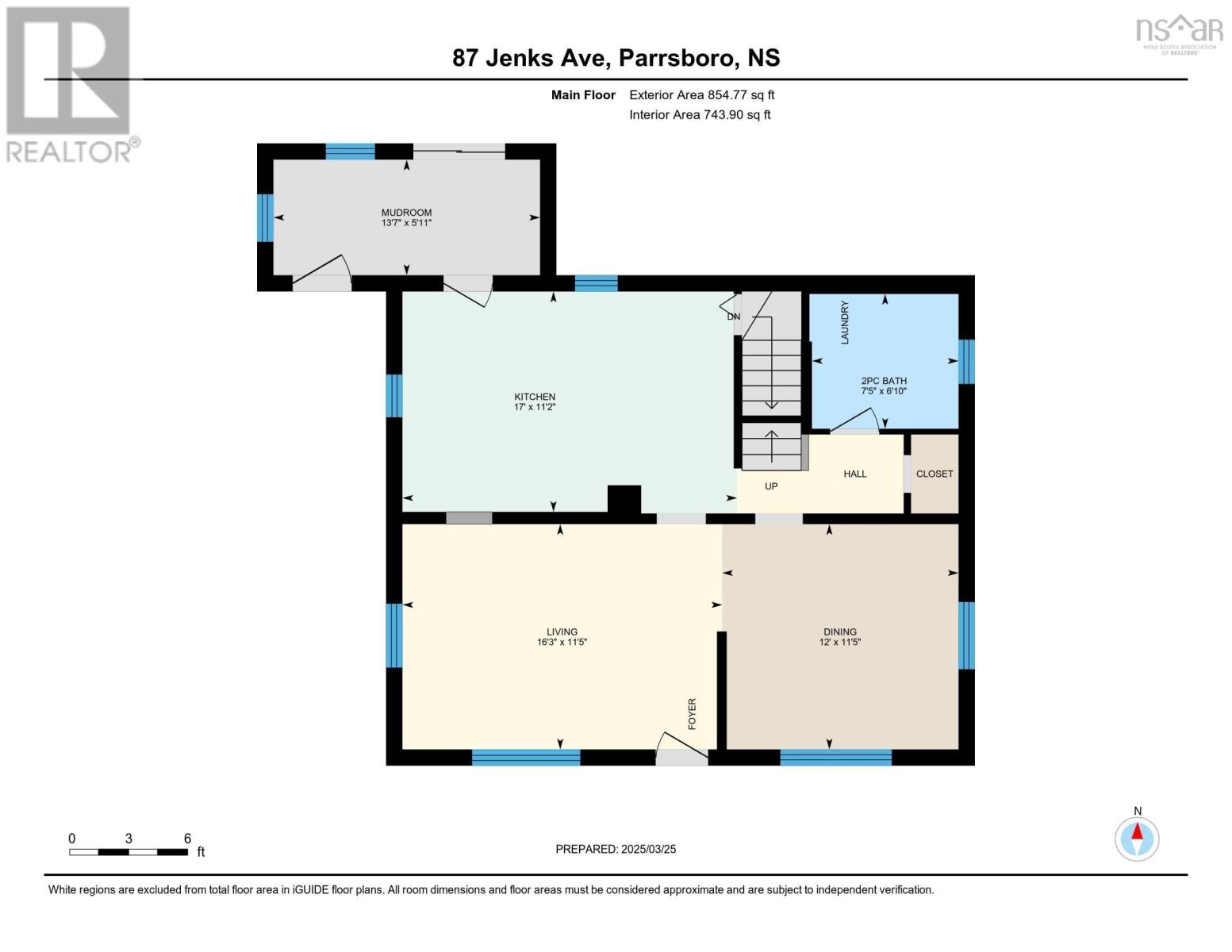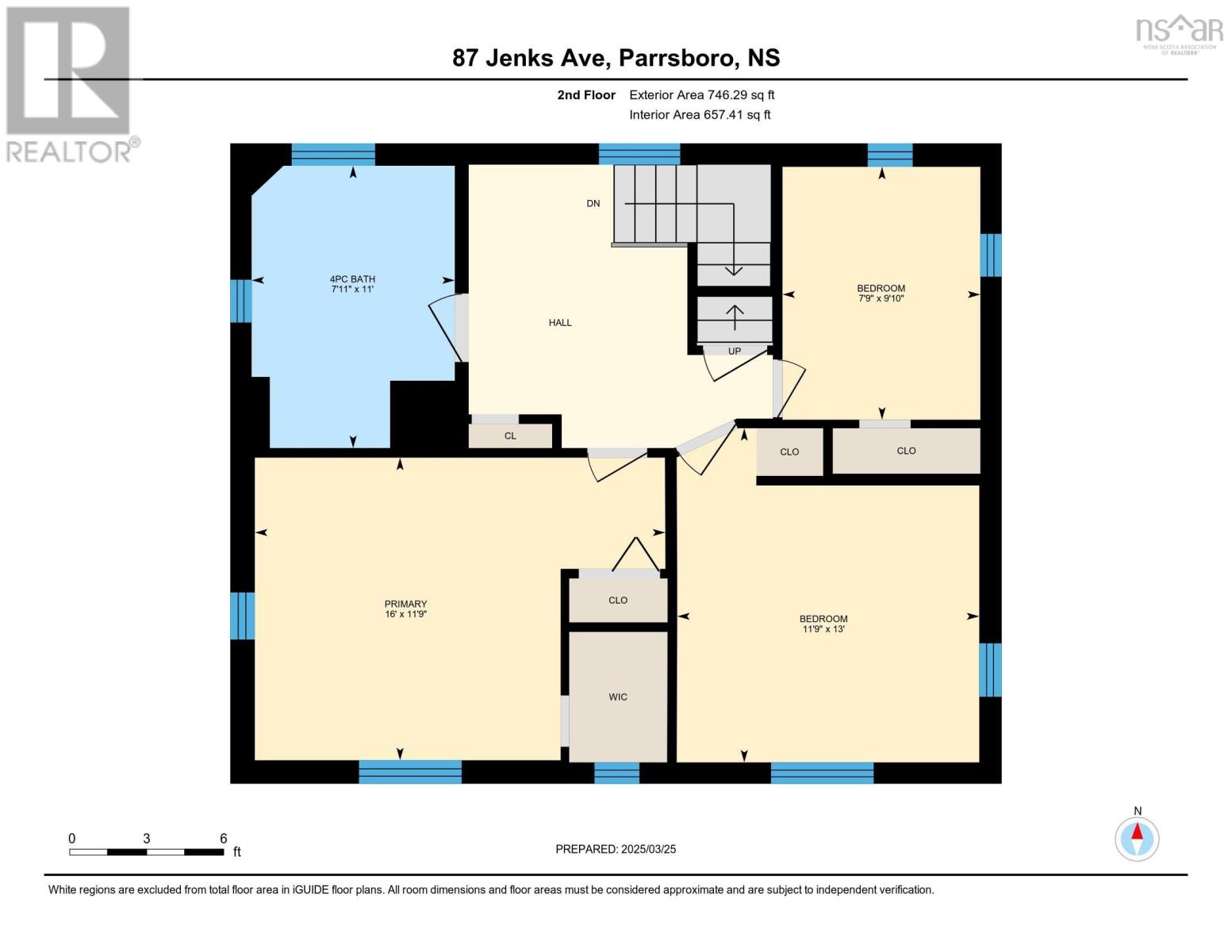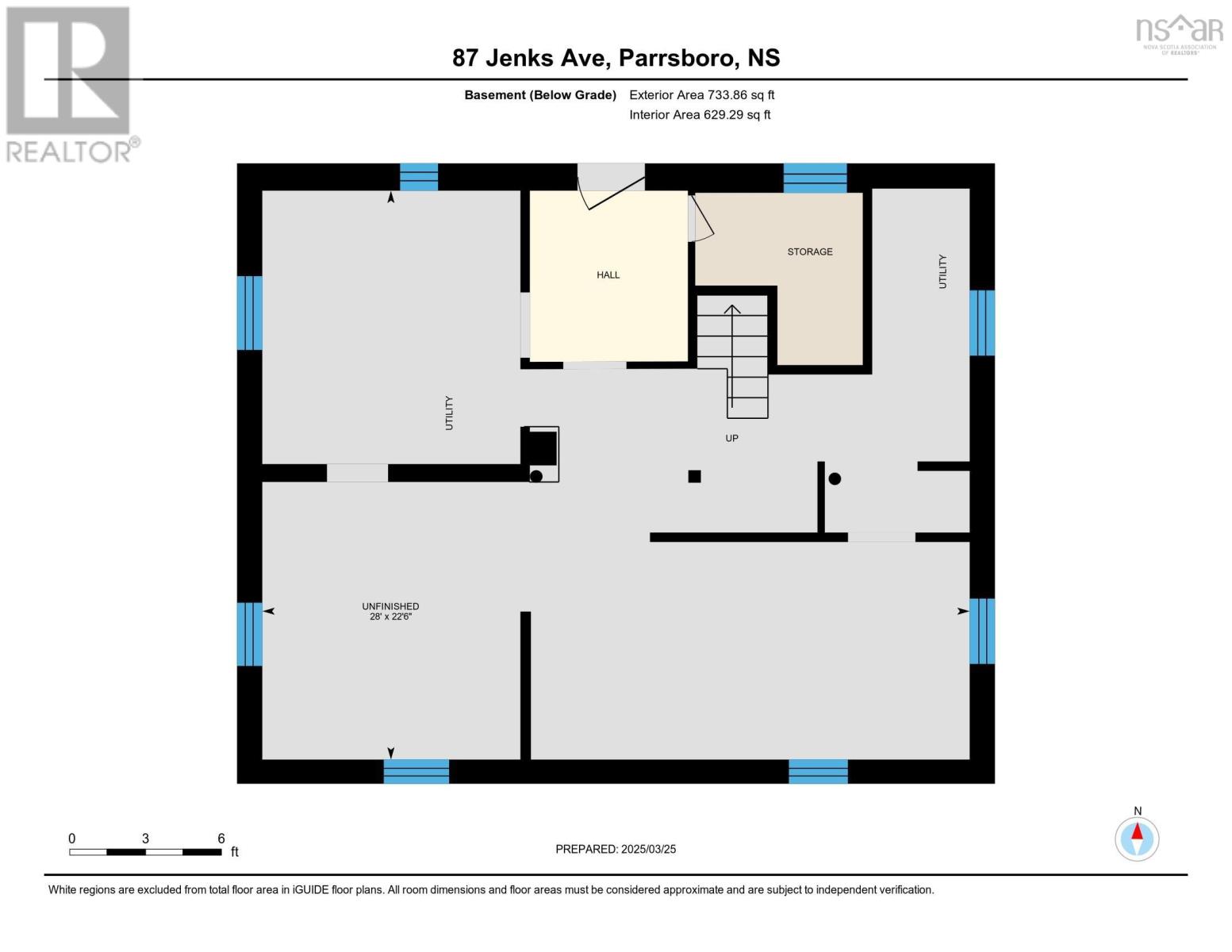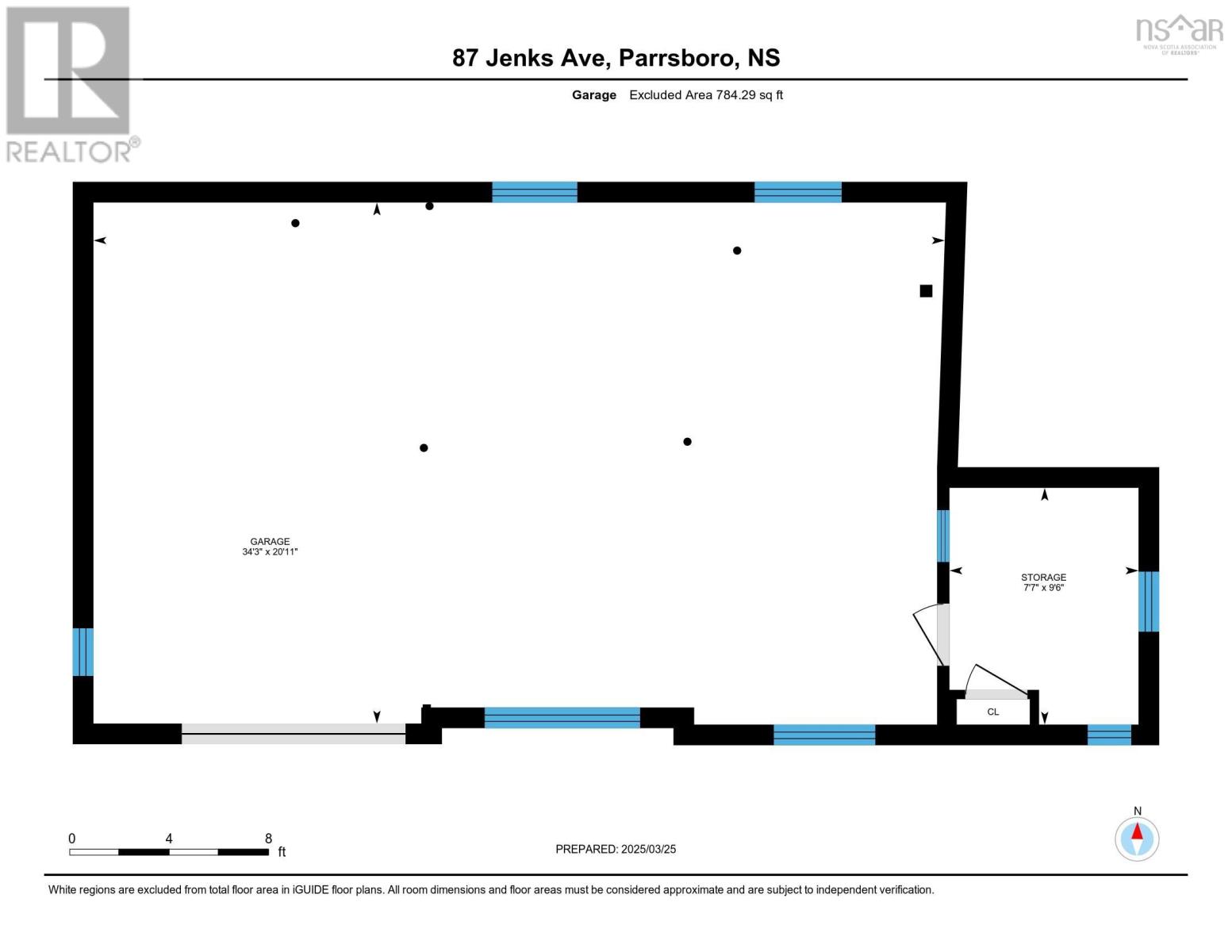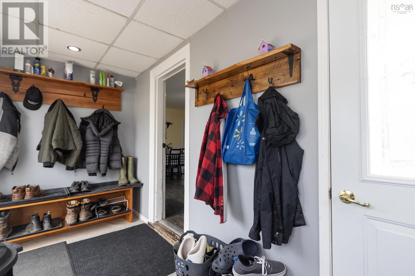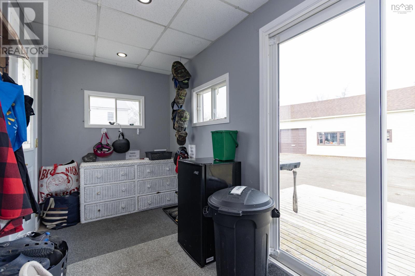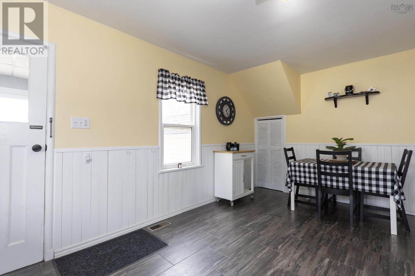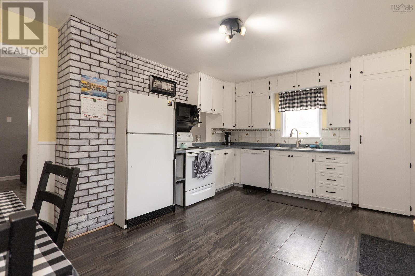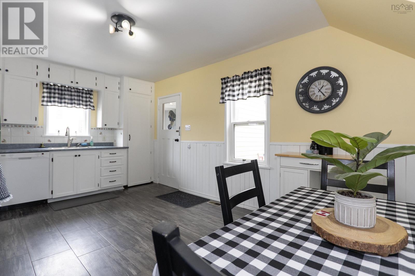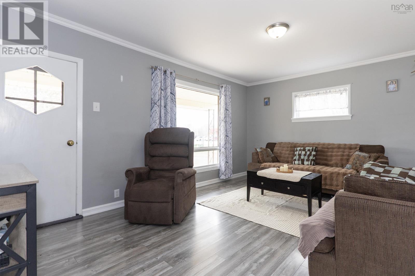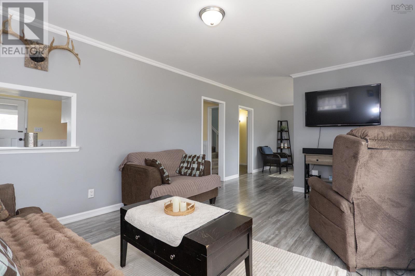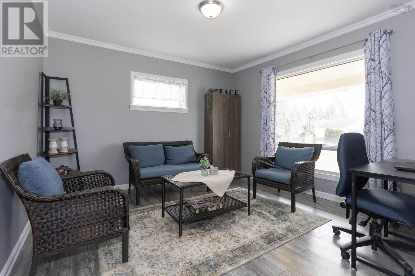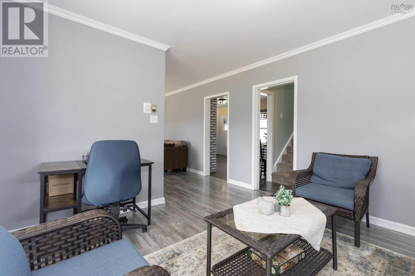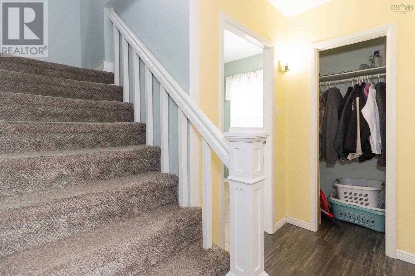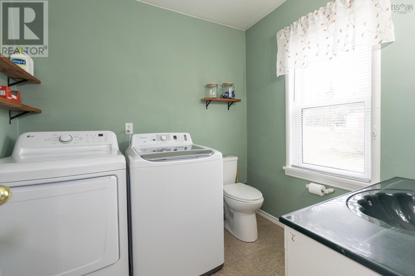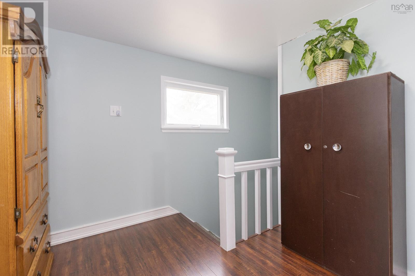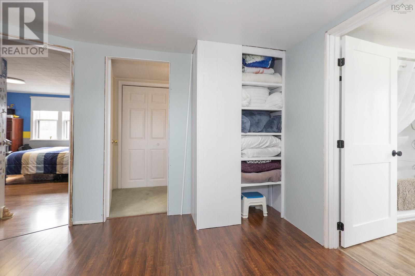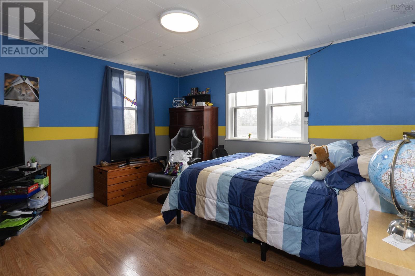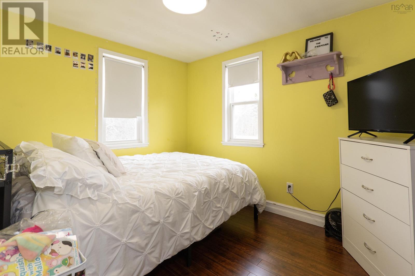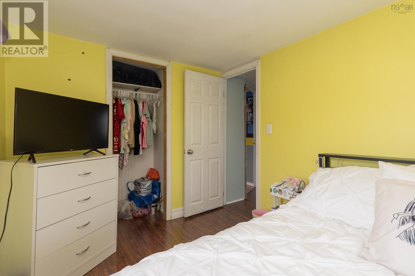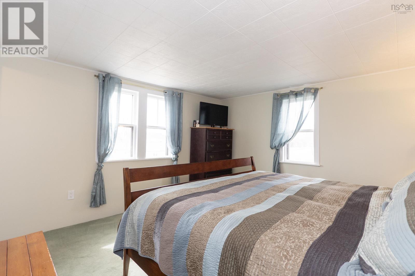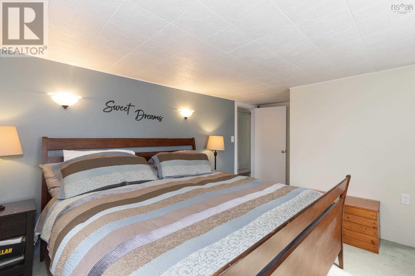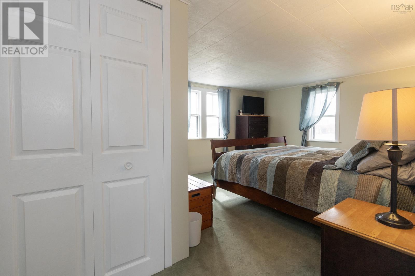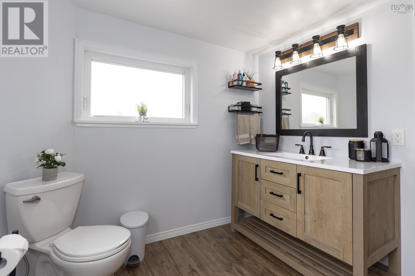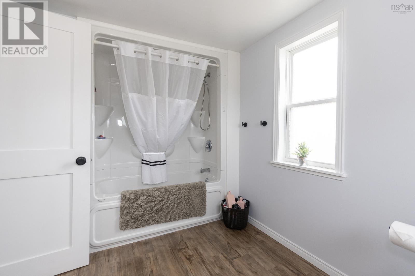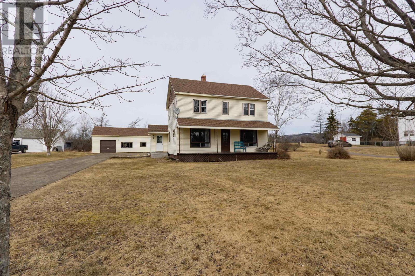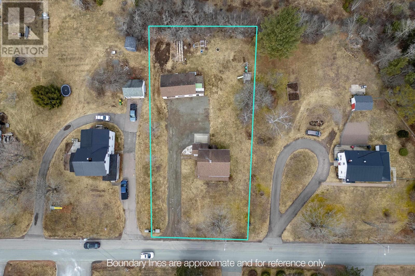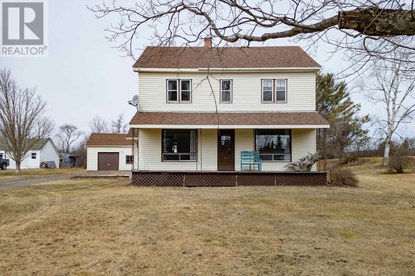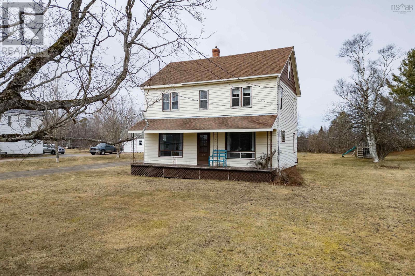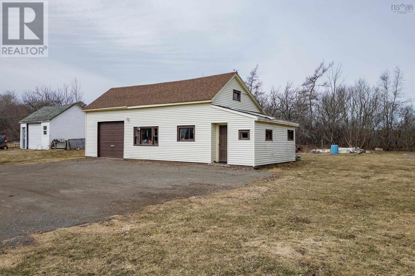3 Bedroom
2 Bathroom
1401 sqft
Landscaped
$259,900
Charming Updated 2-Storey Home on a Double Lot! Welcome to this beautifully updated 3-bedroom, 1.5-bathroom home, perfectly situated on a spacious double lot in a prime central location! Just minutes from schools, the hospital, and downtown, this home offers convenience and comfort for any family. Step inside to find a bright and inviting eat-in kitchen, a cozy family room, and a formal dining room with large windows that flood the space with natural light. The main floor also features a convenient half bath and laundry room. Upstairs, you?ll find a renovated four piece bathroom, two good-sized bedrooms, and a spacious primary bedroom. Need more space? The unfinished attic has great potential for an additional living area, and the full-height basement offers even more opportunity for customization. Outside, the large double lot is framed by mature trees, providing privacy and space to enjoy. The covered front porch is the perfect spot to relax with a coffee or watch the kids play. Plus, the garage offers great storage or workshop potential. With town services and an unbeatable location, this home is ready for its next family. Don't miss out. (id:25286)
Property Details
|
MLS® Number
|
202505774 |
|
Property Type
|
Single Family |
|
Community Name
|
Parrsboro |
|
Amenities Near By
|
Golf Course, Park, Playground, Shopping, Place Of Worship, Beach |
|
Features
|
Sump Pump |
Building
|
Bathroom Total
|
2 |
|
Bedrooms Above Ground
|
3 |
|
Bedrooms Total
|
3 |
|
Appliances
|
Range - Electric, Dishwasher, Dryer, Washer, Refrigerator |
|
Basement Development
|
Unfinished |
|
Basement Features
|
Walk Out |
|
Basement Type
|
Full (unfinished) |
|
Constructed Date
|
1949 |
|
Construction Style Attachment
|
Detached |
|
Exterior Finish
|
Vinyl |
|
Flooring Type
|
Carpeted, Laminate, Tile, Vinyl Plank |
|
Foundation Type
|
Poured Concrete |
|
Half Bath Total
|
1 |
|
Stories Total
|
2 |
|
Size Interior
|
1401 Sqft |
|
Total Finished Area
|
1401 Sqft |
|
Type
|
House |
|
Utility Water
|
Municipal Water |
Parking
|
Garage
|
|
|
Detached Garage
|
|
|
Gravel
|
|
|
Parking Space(s)
|
|
Land
|
Acreage
|
No |
|
Land Amenities
|
Golf Course, Park, Playground, Shopping, Place Of Worship, Beach |
|
Landscape Features
|
Landscaped |
|
Sewer
|
Municipal Sewage System |
|
Size Irregular
|
0.4591 |
|
Size Total
|
0.4591 Ac |
|
Size Total Text
|
0.4591 Ac |
Rooms
| Level |
Type |
Length |
Width |
Dimensions |
|
Second Level |
Bedroom |
|
|
9.10 x 7.9 |
|
Second Level |
Bedroom |
|
|
13. x 11.9 |
|
Second Level |
Primary Bedroom |
|
|
11.9 x 16 |
|
Second Level |
Bath (# Pieces 1-6) |
|
|
11. x 7.11 |
|
Main Level |
Kitchen |
|
|
11.2 x 17 |
|
Main Level |
Dining Nook |
|
|
11.5 x 12 |
|
Main Level |
Living Room |
|
|
11.5 x 16.3 |
|
Main Level |
Mud Room |
|
|
5.11 x 13.7 |
|
Main Level |
Laundry / Bath |
|
|
6.10 x 7.5 |
https://www.realtor.ca/real-estate/28072158/87-jenks-avenue-parrsboro-parrsboro

