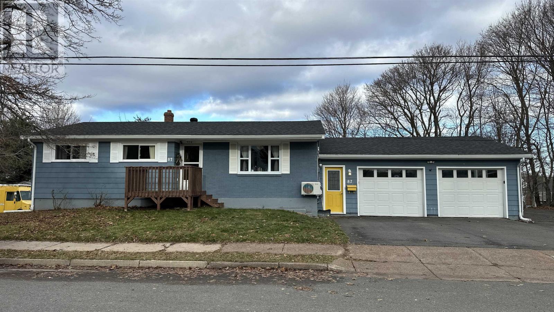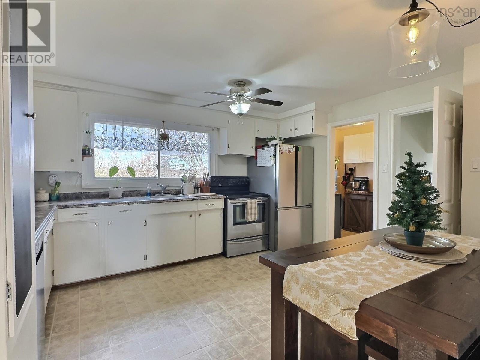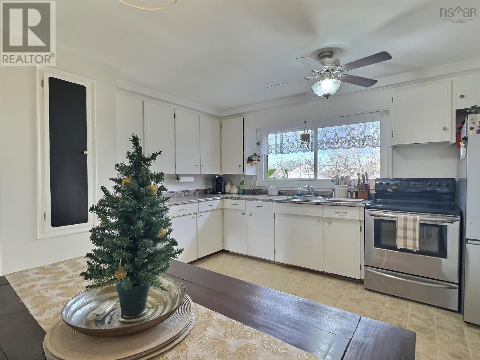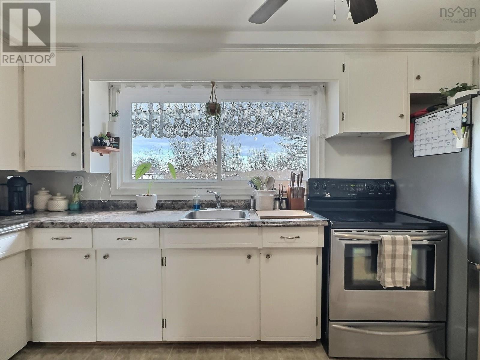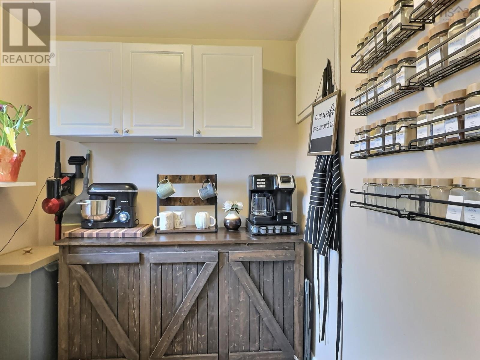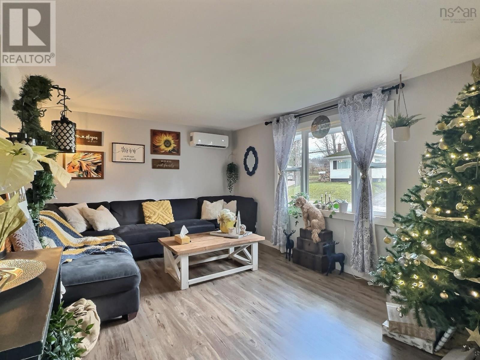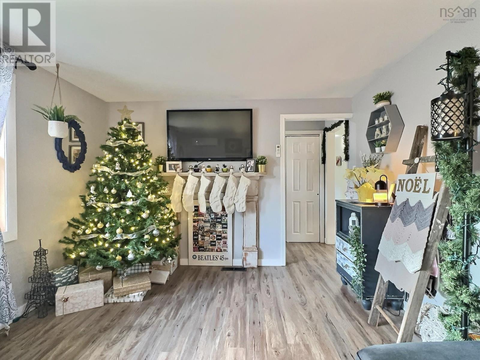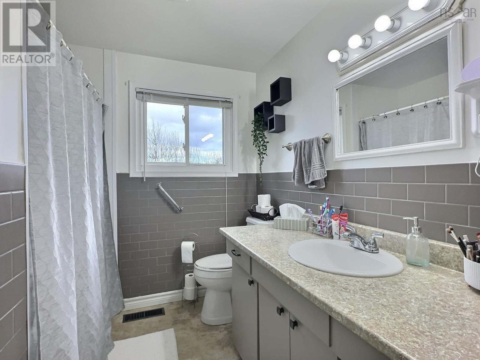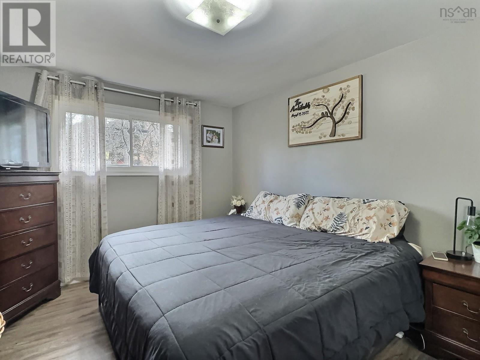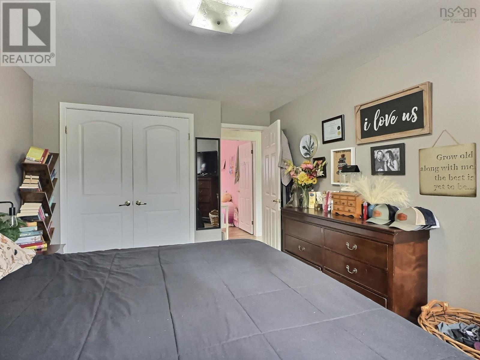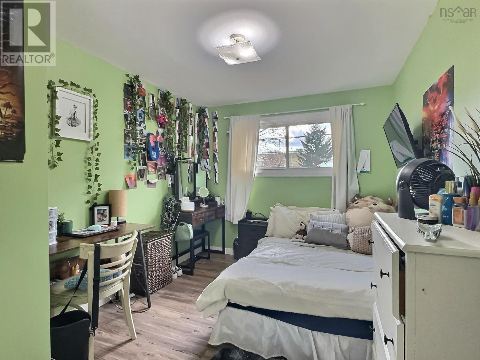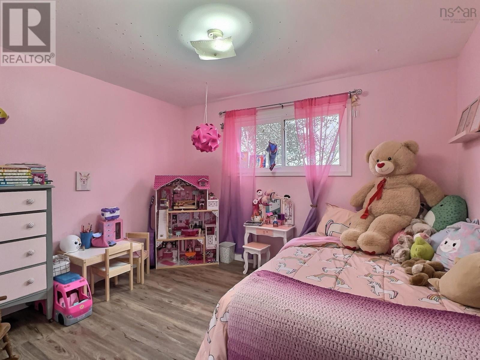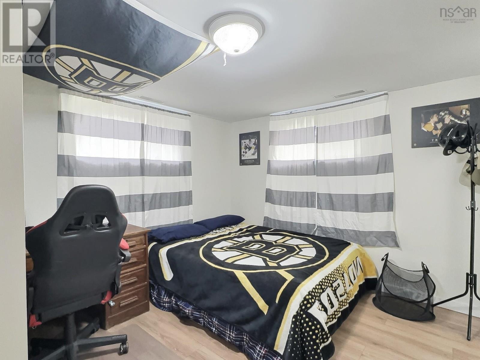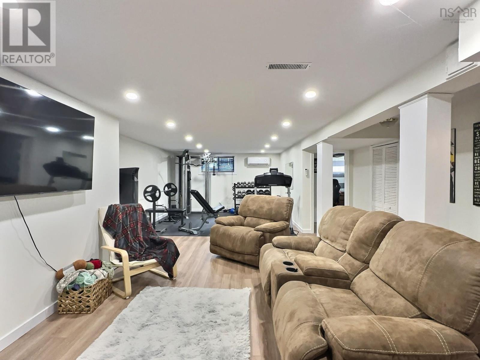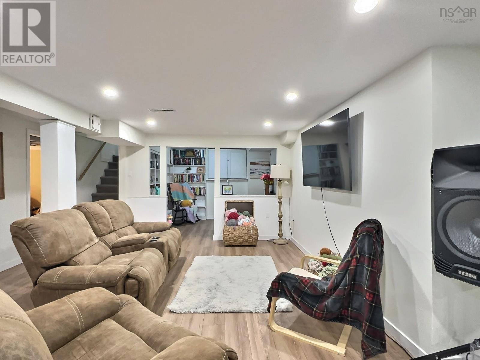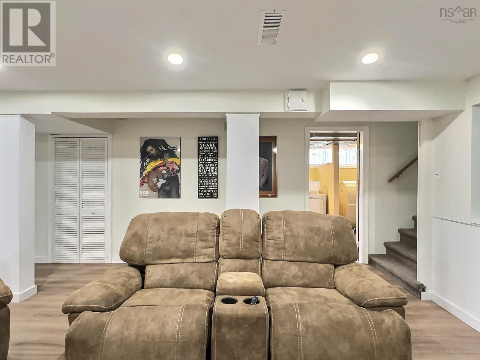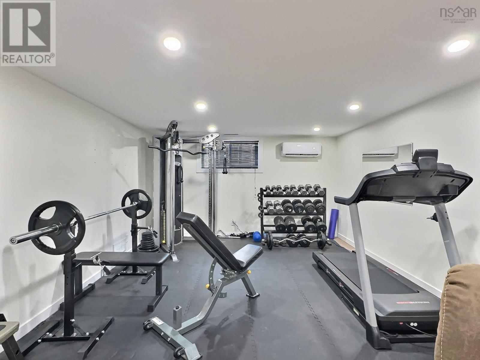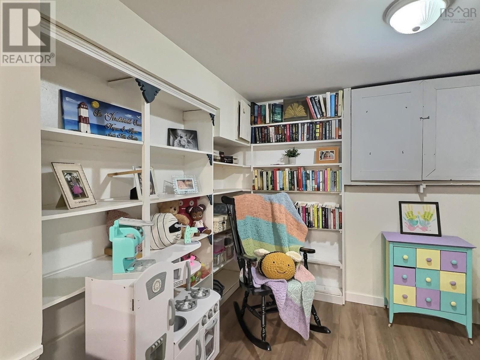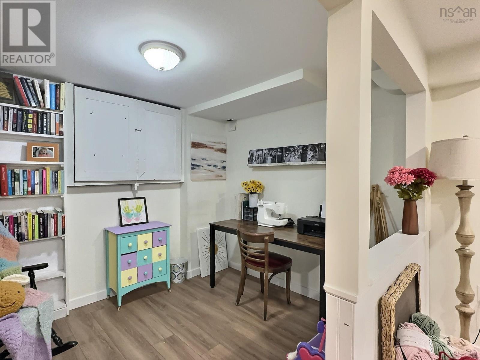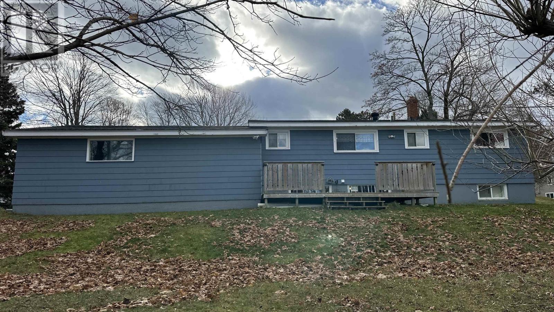4 Bedroom
2 Bathroom
1916 sqft
Bungalow
Heat Pump
Partially Landscaped
$439,000
Visit REALTOR® website for additional information. Nestled in a family-friendly Truro neighborhood at the end of a quiet dead-end street, this charming 4-bedroom, 1.5-bathroom home is a rare find! On the main floor, a bright eat-in kitchen with walk-in pantry, a welcoming living room, three spacious bedrooms and a 4-piece bathroom. The lower level is a versatile retreat, offering a fourth bedroom with a private 2-piece ensuite, a generously sized recreation room and a cozy reading nook with built-in shelving. A unique breezeway with an epoxy floor connects the house to an attached double garage, which boasts a convenient work area and a bonus room that was previously used as a hot tub room. The large lot offers ample outdoor space for gardening, recreation, or simply enjoying nature and the paved driveway with extra-large parking area is perfect for multiple vehicles. (id:25286)
Property Details
|
MLS® Number
|
202428288 |
|
Property Type
|
Single Family |
|
Community Name
|
Truro |
|
Amenities Near By
|
Golf Course, Park, Playground, Public Transit, Shopping, Place Of Worship |
|
Community Features
|
Recreational Facilities, School Bus |
|
Features
|
Sloping, Sump Pump |
Building
|
Bathroom Total
|
2 |
|
Bedrooms Above Ground
|
3 |
|
Bedrooms Below Ground
|
1 |
|
Bedrooms Total
|
4 |
|
Appliances
|
Stove, Dishwasher, Dryer, Washer, Refrigerator |
|
Architectural Style
|
Bungalow |
|
Basement Development
|
Partially Finished |
|
Basement Type
|
Full (partially Finished) |
|
Construction Style Attachment
|
Detached |
|
Cooling Type
|
Heat Pump |
|
Exterior Finish
|
Brick, Wood Shingles |
|
Flooring Type
|
Carpeted, Laminate, Vinyl |
|
Foundation Type
|
Poured Concrete |
|
Half Bath Total
|
1 |
|
Stories Total
|
1 |
|
Size Interior
|
1916 Sqft |
|
Total Finished Area
|
1916 Sqft |
|
Type
|
House |
|
Utility Water
|
Municipal Water |
Parking
Land
|
Acreage
|
No |
|
Land Amenities
|
Golf Course, Park, Playground, Public Transit, Shopping, Place Of Worship |
|
Landscape Features
|
Partially Landscaped |
|
Sewer
|
Municipal Sewage System |
|
Size Irregular
|
0.2763 |
|
Size Total
|
0.2763 Ac |
|
Size Total Text
|
0.2763 Ac |
Rooms
| Level |
Type |
Length |
Width |
Dimensions |
|
Basement |
Media |
|
|
7.10X9.10 |
|
Basement |
Recreational, Games Room |
|
|
13X29.6 |
|
Basement |
Bedroom |
|
|
12.8X10.6 JUT |
|
Basement |
Ensuite (# Pieces 2-6) |
|
|
3.9X6.3 JUT |
|
Basement |
Utility Room |
|
|
24X9.2 |
|
Main Level |
Foyer |
|
|
3.5x11.2 |
|
Main Level |
Living Room |
|
|
15.8x11.2 |
|
Main Level |
Other |
|
|
13.6x13.10 |
|
Main Level |
Other |
|
|
6X6.4 |
|
Main Level |
Primary Bedroom |
|
|
13.6X10 |
|
Main Level |
Bedroom |
|
|
11X9.8 |
|
Main Level |
Bedroom |
|
|
8.8X11.3 |
|
Main Level |
Bath (# Pieces 1-6) |
|
|
5.9X7.2 |
|
Main Level |
Mud Room |
|
|
3X29.5 |
|
Main Level |
Other |
|
|
16X7.6 BONUS |
https://www.realtor.ca/real-estate/27737920/87-alice-street-truro-truro

